Concrete Floor Kitchen with Glass Sheet Backsplash Ideas
Refine by:
Budget
Sort by:Popular Today
121 - 140 of 1,740 photos
Item 1 of 3
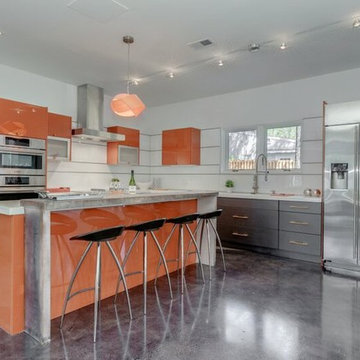
Example of a large trendy single-wall concrete floor open concept kitchen design in DC Metro with flat-panel cabinets, orange cabinets, solid surface countertops, white backsplash, glass sheet backsplash, stainless steel appliances and an island
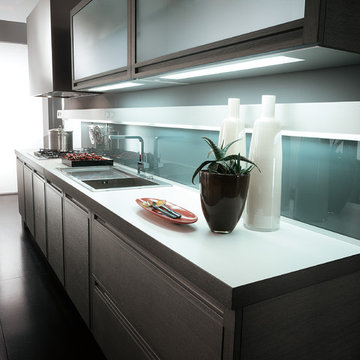
Many are the distintive elements of Milano. The elegance of this creation is remarqued from the thousand details and from the flavour taht release.
Inspiration for a mid-sized contemporary single-wall concrete floor kitchen pantry remodel in San Diego with a double-bowl sink, flat-panel cabinets, gray cabinets, quartz countertops, green backsplash, glass sheet backsplash, paneled appliances and an island
Inspiration for a mid-sized contemporary single-wall concrete floor kitchen pantry remodel in San Diego with a double-bowl sink, flat-panel cabinets, gray cabinets, quartz countertops, green backsplash, glass sheet backsplash, paneled appliances and an island
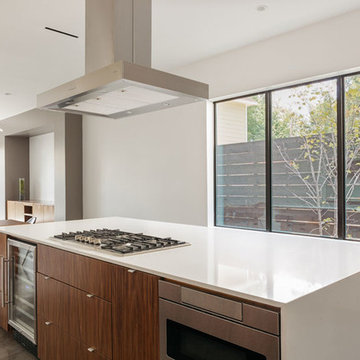
Ben Hill Photography
Inspiration for a modern galley concrete floor eat-in kitchen remodel in Houston with an undermount sink, flat-panel cabinets, medium tone wood cabinets, white backsplash, glass sheet backsplash, stainless steel appliances and an island
Inspiration for a modern galley concrete floor eat-in kitchen remodel in Houston with an undermount sink, flat-panel cabinets, medium tone wood cabinets, white backsplash, glass sheet backsplash, stainless steel appliances and an island
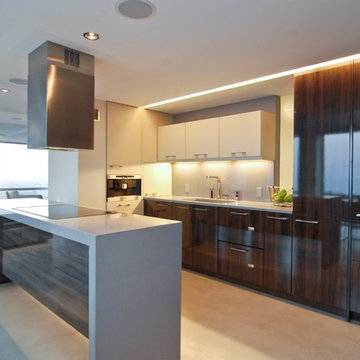
Mid-sized minimalist l-shaped concrete floor eat-in kitchen photo in Chicago with a single-bowl sink, flat-panel cabinets, dark wood cabinets, quartz countertops, gray backsplash, glass sheet backsplash, stainless steel appliances and an island
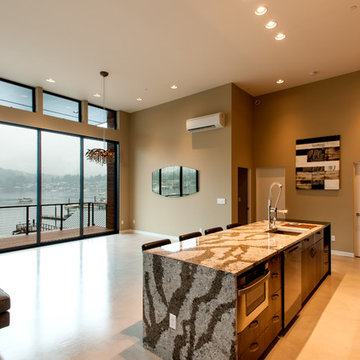
David W Cohen Photography
Contemporary kitchen / living space
Example of a mid-sized trendy galley concrete floor open concept kitchen design in Seattle with an undermount sink, flat-panel cabinets, dark wood cabinets, quartz countertops, black backsplash, glass sheet backsplash, stainless steel appliances and an island
Example of a mid-sized trendy galley concrete floor open concept kitchen design in Seattle with an undermount sink, flat-panel cabinets, dark wood cabinets, quartz countertops, black backsplash, glass sheet backsplash, stainless steel appliances and an island
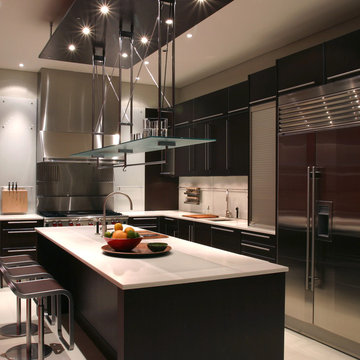
Inspiration for a large modern l-shaped concrete floor enclosed kitchen remodel in Chicago with an undermount sink, flat-panel cabinets, dark wood cabinets, solid surface countertops, gray backsplash, glass sheet backsplash, stainless steel appliances and an island
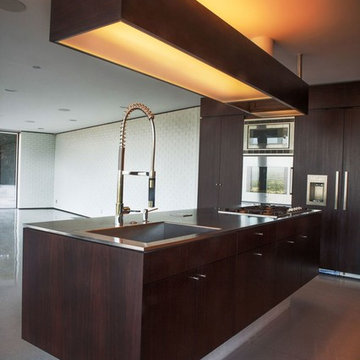
Example of a mid-sized minimalist l-shaped concrete floor and gray floor open concept kitchen design in Los Angeles with an integrated sink, flat-panel cabinets, dark wood cabinets, stainless steel countertops, metallic backsplash, stainless steel appliances, an island and glass sheet backsplash
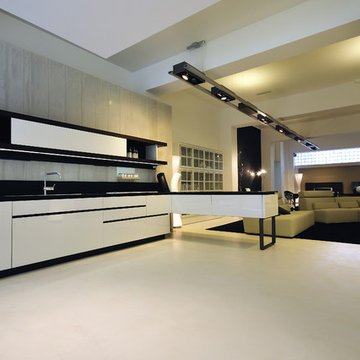
Inspiration for a small contemporary l-shaped concrete floor open concept kitchen remodel in Houston with an undermount sink, flat-panel cabinets, white cabinets, solid surface countertops, black backsplash, glass sheet backsplash, stainless steel appliances and a peninsula
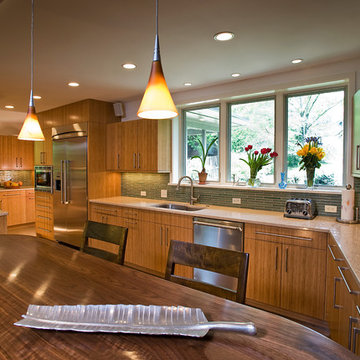
frasierphoto.com
Inspiration for a mid-sized transitional galley concrete floor open concept kitchen remodel in DC Metro with an undermount sink, flat-panel cabinets, green backsplash, stainless steel appliances, no island, quartz countertops and glass sheet backsplash
Inspiration for a mid-sized transitional galley concrete floor open concept kitchen remodel in DC Metro with an undermount sink, flat-panel cabinets, green backsplash, stainless steel appliances, no island, quartz countertops and glass sheet backsplash
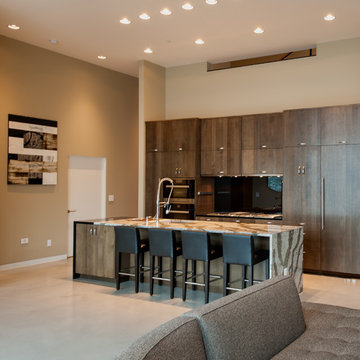
David W Cohen Photography
Contemporary / Modern kitchen with Cambria countertops
Cabinets by Sunlight Woodenworks
Inspiration for a contemporary concrete floor kitchen remodel in Seattle with an undermount sink, flat-panel cabinets, dark wood cabinets, quartz countertops, black backsplash, glass sheet backsplash, stainless steel appliances and an island
Inspiration for a contemporary concrete floor kitchen remodel in Seattle with an undermount sink, flat-panel cabinets, dark wood cabinets, quartz countertops, black backsplash, glass sheet backsplash, stainless steel appliances and an island
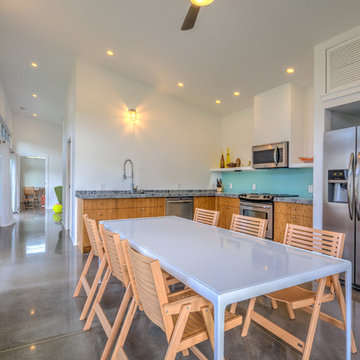
Hawkins Biggins Photography
Inspiration for a mid-sized coastal concrete floor kitchen remodel in Hawaii with flat-panel cabinets, light wood cabinets, granite countertops, glass sheet backsplash, an undermount sink, blue backsplash and stainless steel appliances
Inspiration for a mid-sized coastal concrete floor kitchen remodel in Hawaii with flat-panel cabinets, light wood cabinets, granite countertops, glass sheet backsplash, an undermount sink, blue backsplash and stainless steel appliances
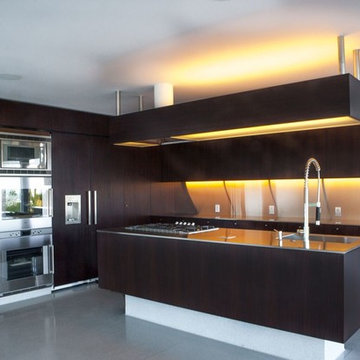
Mid-sized minimalist l-shaped concrete floor and gray floor open concept kitchen photo in Los Angeles with an integrated sink, flat-panel cabinets, dark wood cabinets, stainless steel countertops, metallic backsplash, stainless steel appliances, an island and glass sheet backsplash
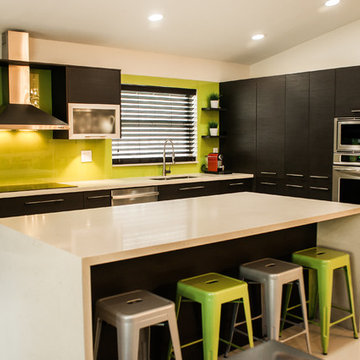
Vanessa Hankins
Example of a mid-sized trendy l-shaped concrete floor enclosed kitchen design in Miami with an undermount sink, flat-panel cabinets, dark wood cabinets, quartz countertops, green backsplash, glass sheet backsplash, stainless steel appliances and an island
Example of a mid-sized trendy l-shaped concrete floor enclosed kitchen design in Miami with an undermount sink, flat-panel cabinets, dark wood cabinets, quartz countertops, green backsplash, glass sheet backsplash, stainless steel appliances and an island
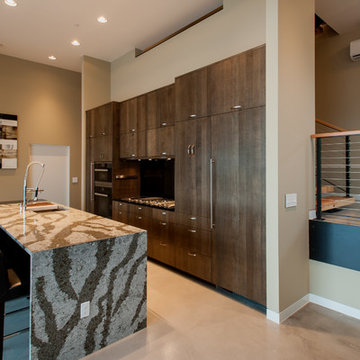
David W Cohen Photography
Cabinets by Sunlight Woodenworks
Contemporary / modern kitchen with Cambria waterfall countertops
Example of a mid-sized trendy galley concrete floor open concept kitchen design in Seattle with an undermount sink, flat-panel cabinets, dark wood cabinets, quartz countertops, black backsplash, glass sheet backsplash, stainless steel appliances and an island
Example of a mid-sized trendy galley concrete floor open concept kitchen design in Seattle with an undermount sink, flat-panel cabinets, dark wood cabinets, quartz countertops, black backsplash, glass sheet backsplash, stainless steel appliances and an island
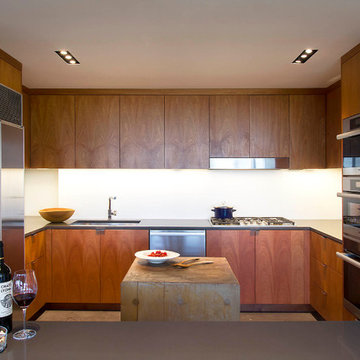
kitchen with butcher block -- Imbue Design
Inspiration for a mid-sized u-shaped concrete floor and gray floor open concept kitchen remodel in Salt Lake City with an undermount sink, flat-panel cabinets, medium tone wood cabinets, quartz countertops, white backsplash, glass sheet backsplash, stainless steel appliances and an island
Inspiration for a mid-sized u-shaped concrete floor and gray floor open concept kitchen remodel in Salt Lake City with an undermount sink, flat-panel cabinets, medium tone wood cabinets, quartz countertops, white backsplash, glass sheet backsplash, stainless steel appliances and an island
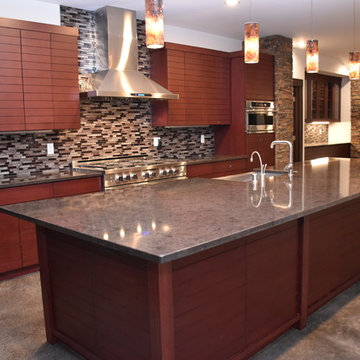
By Steve M. Homa
Mid-sized transitional single-wall concrete floor and brown floor eat-in kitchen photo in Milwaukee with a single-bowl sink, flat-panel cabinets, red cabinets, quartz countertops, multicolored backsplash, glass sheet backsplash, stainless steel appliances and an island
Mid-sized transitional single-wall concrete floor and brown floor eat-in kitchen photo in Milwaukee with a single-bowl sink, flat-panel cabinets, red cabinets, quartz countertops, multicolored backsplash, glass sheet backsplash, stainless steel appliances and an island
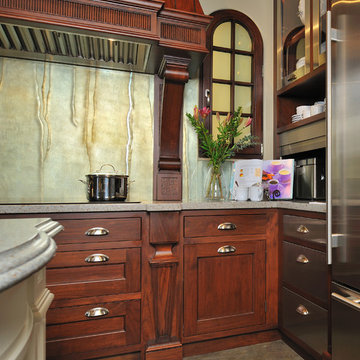
Bentwood of Houston Showroom -
Photos by Miro Dvorscak
Example of a classic concrete floor kitchen design in Houston with medium tone wood cabinets, metallic backsplash, glass sheet backsplash, stainless steel appliances and an island
Example of a classic concrete floor kitchen design in Houston with medium tone wood cabinets, metallic backsplash, glass sheet backsplash, stainless steel appliances and an island
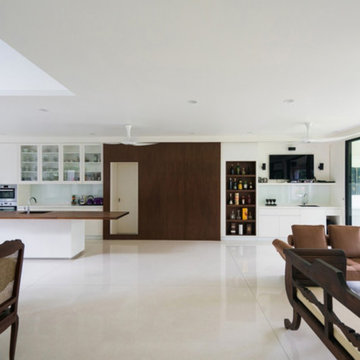
Example of a large minimalist single-wall concrete floor and white floor open concept kitchen design in New York with an undermount sink, glass-front cabinets, white cabinets, wood countertops, white backsplash, glass sheet backsplash, white appliances and an island
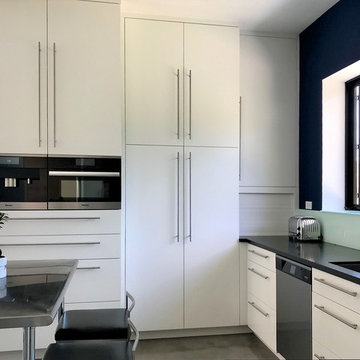
Flush Appliances, Clean lines, Even Breaks.
Eat-in kitchen - mid-sized modern u-shaped concrete floor and gray floor eat-in kitchen idea in Other with an undermount sink, flat-panel cabinets, white cabinets, onyx countertops, glass sheet backsplash, stainless steel appliances and no island
Eat-in kitchen - mid-sized modern u-shaped concrete floor and gray floor eat-in kitchen idea in Other with an undermount sink, flat-panel cabinets, white cabinets, onyx countertops, glass sheet backsplash, stainless steel appliances and no island
Concrete Floor Kitchen with Glass Sheet Backsplash Ideas
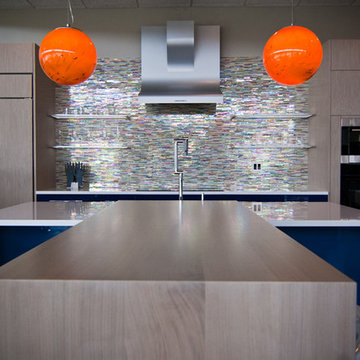
This Woodways contemporary kitchen utilizes blue and red acrylic materials mixed with light wood tones to soften the space. Utilizing acrylic allows for a very pigmented color to add to any design to make a statement.
Photo Credit: Gabe Fahlen - Birch Tree Design
7





