Concrete Floor Kitchen with Granite Countertops Ideas
Refine by:
Budget
Sort by:Popular Today
61 - 80 of 3,176 photos
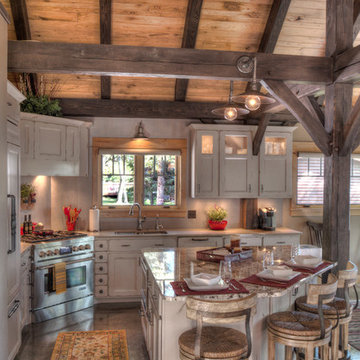
Inspiration for a mid-sized rustic l-shaped concrete floor kitchen remodel in Minneapolis with an undermount sink, recessed-panel cabinets, beige cabinets, granite countertops, stainless steel appliances and an island
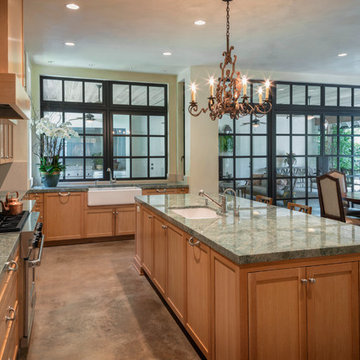
Aker Imaging
Open concept kitchen - large craftsman l-shaped concrete floor and brown floor open concept kitchen idea in Houston with a farmhouse sink, recessed-panel cabinets, medium tone wood cabinets, granite countertops, white backsplash, stainless steel appliances and an island
Open concept kitchen - large craftsman l-shaped concrete floor and brown floor open concept kitchen idea in Houston with a farmhouse sink, recessed-panel cabinets, medium tone wood cabinets, granite countertops, white backsplash, stainless steel appliances and an island

Huge trendy u-shaped concrete floor and brown floor open concept kitchen photo in Chicago with an undermount sink, flat-panel cabinets, gray cabinets, granite countertops, brown backsplash, ceramic backsplash, stainless steel appliances and an island
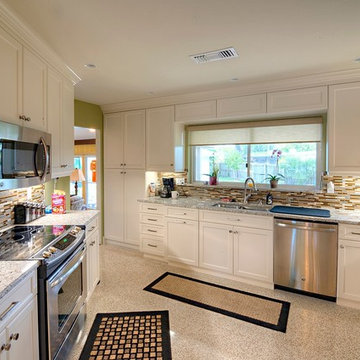
A spacious but dated '50s ranch house is transformed into an open and inviting home with fresh elegance and a kitchen to die for.
Mid-sized elegant l-shaped concrete floor eat-in kitchen photo in Tampa with an undermount sink, shaker cabinets, white cabinets, granite countertops, multicolored backsplash, glass tile backsplash, stainless steel appliances and no island
Mid-sized elegant l-shaped concrete floor eat-in kitchen photo in Tampa with an undermount sink, shaker cabinets, white cabinets, granite countertops, multicolored backsplash, glass tile backsplash, stainless steel appliances and no island
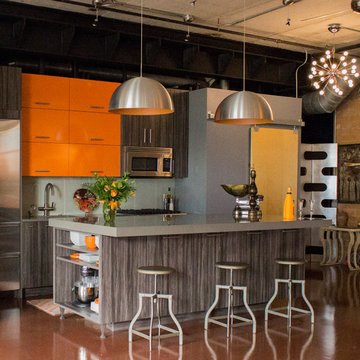
Dura Supreme Urbana in Cinder textured foil. Custom laminate in Fresh Papaya accent.
Mid-sized trendy single-wall concrete floor open concept kitchen photo in Other with an undermount sink, flat-panel cabinets, granite countertops, white backsplash, glass tile backsplash, stainless steel appliances and an island
Mid-sized trendy single-wall concrete floor open concept kitchen photo in Other with an undermount sink, flat-panel cabinets, granite countertops, white backsplash, glass tile backsplash, stainless steel appliances and an island
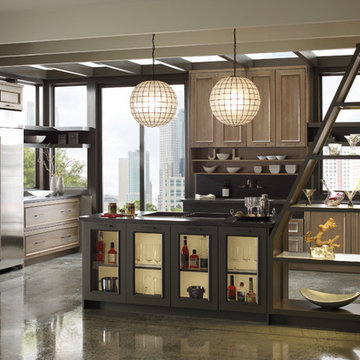
Example of a large trendy l-shaped concrete floor enclosed kitchen design in New York with beaded inset cabinets, light wood cabinets, granite countertops, gray backsplash, stainless steel appliances and no island
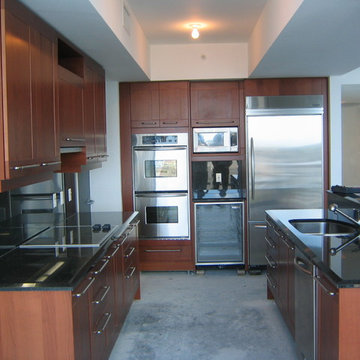
Condo Renovation
Eat-in kitchen - small contemporary galley concrete floor eat-in kitchen idea in Miami with an undermount sink, recessed-panel cabinets, medium tone wood cabinets, granite countertops, black backsplash, stainless steel appliances and no island
Eat-in kitchen - small contemporary galley concrete floor eat-in kitchen idea in Miami with an undermount sink, recessed-panel cabinets, medium tone wood cabinets, granite countertops, black backsplash, stainless steel appliances and no island
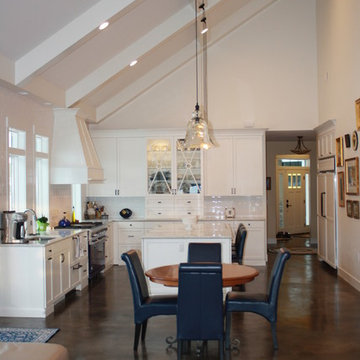
Example of an arts and crafts l-shaped concrete floor kitchen design in Grand Rapids with an undermount sink, granite countertops, white backsplash, porcelain backsplash, colored appliances, white cabinets and an island
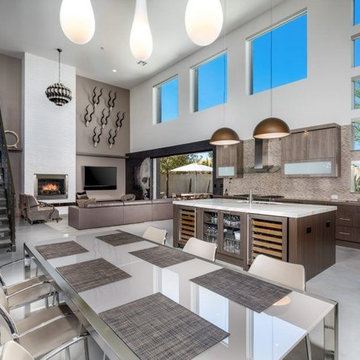
Open Floor Plan Kitchen with eat-in dining table and Family Room with fireplace. Features mosaic portrait of Napoleon faux antelope sculptures over the fireplace. High end stainless steel appliances and built-in wine coolers and refrigerators.
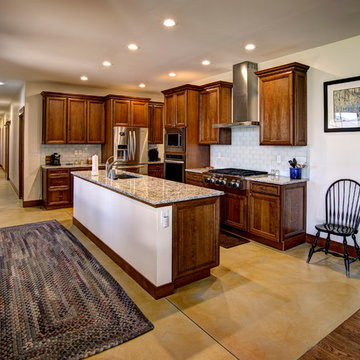
Photo: Mike Wiseman
Mid-sized transitional l-shaped concrete floor kitchen photo in Other with an undermount sink, raised-panel cabinets, dark wood cabinets, granite countertops, white backsplash, glass tile backsplash, stainless steel appliances and an island
Mid-sized transitional l-shaped concrete floor kitchen photo in Other with an undermount sink, raised-panel cabinets, dark wood cabinets, granite countertops, white backsplash, glass tile backsplash, stainless steel appliances and an island
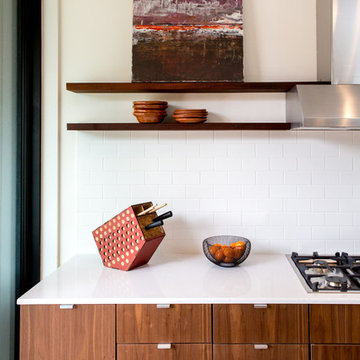
Chris Perez + Jamie Leisure
Small trendy galley concrete floor enclosed kitchen photo in Austin with a double-bowl sink, flat-panel cabinets, medium tone wood cabinets, granite countertops, white backsplash, ceramic backsplash, stainless steel appliances and no island
Small trendy galley concrete floor enclosed kitchen photo in Austin with a double-bowl sink, flat-panel cabinets, medium tone wood cabinets, granite countertops, white backsplash, ceramic backsplash, stainless steel appliances and no island
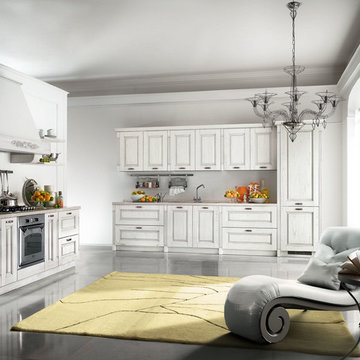
Contemporary needs of the user of Kitchen furnitures are increasingly directed towards the ergonomic quality and the latest aesthetic and constructive innovations. CONTEA, with this advanced product of Classic Collection marries these concepts fully, presenting itself with solid wood fronts "PARAISO" of high quality, in the following matt color variants: White decapé, Bordeaux decapé, Grey decapé, Stone decapé and Walnut Contea.
To support this model, multiple and custom Accessories and multipurpose adequate range of handles of various types, sturdy tables and chairs with pleasing structures, new generation of electric appliances for Quality and Design.
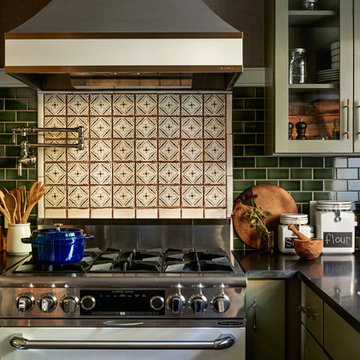
Jason Varney
Enclosed kitchen - small transitional galley concrete floor enclosed kitchen idea in Philadelphia with an undermount sink, shaker cabinets, green cabinets, granite countertops, green backsplash, subway tile backsplash, colored appliances and no island
Enclosed kitchen - small transitional galley concrete floor enclosed kitchen idea in Philadelphia with an undermount sink, shaker cabinets, green cabinets, granite countertops, green backsplash, subway tile backsplash, colored appliances and no island
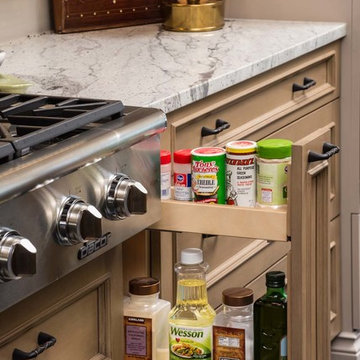
Pull out spices and oils next to the cooktop are convenient for the chef. Chandler Photography
Eat-in kitchen - large traditional l-shaped concrete floor eat-in kitchen idea in Portland with a single-bowl sink, gray cabinets, granite countertops, green backsplash, stainless steel appliances and an island
Eat-in kitchen - large traditional l-shaped concrete floor eat-in kitchen idea in Portland with a single-bowl sink, gray cabinets, granite countertops, green backsplash, stainless steel appliances and an island
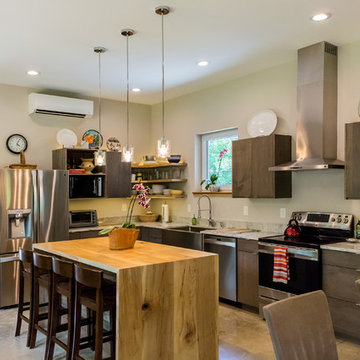
The kitchen is a galley modified U type allowing several people to work at the same time. The island is natural wood in contrast to the cabinets by Besh, which are gray stained aniline dyed flat panel. Photo by Iman Woods
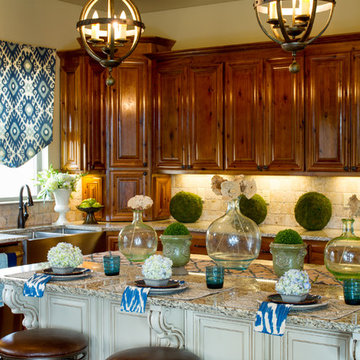
Photo Credit: Eugenia Photography
This coastal inspired transitional kitchen and keeping room blends rustic elements with bold colors and prints.
Kitchen - transitional concrete floor kitchen idea in New Orleans with a farmhouse sink, raised-panel cabinets, medium tone wood cabinets, granite countertops, beige backsplash, stone tile backsplash, stainless steel appliances and an island
Kitchen - transitional concrete floor kitchen idea in New Orleans with a farmhouse sink, raised-panel cabinets, medium tone wood cabinets, granite countertops, beige backsplash, stone tile backsplash, stainless steel appliances and an island
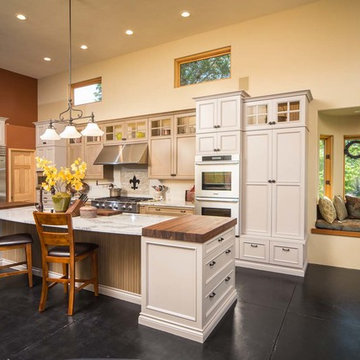
Overview of remodeled kitchen featuring Country French styling to match unique architecture of this country home with high ceilings, stone exterior walls and French wrought iron detailing. Varied heights and depths of cabinets help to fill the vast space. Chandler Photography
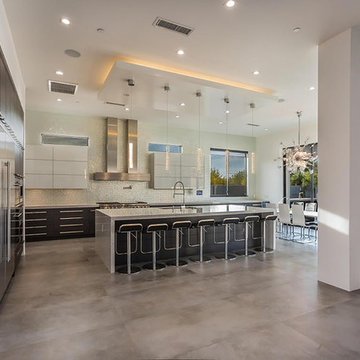
Inspiration for a large contemporary l-shaped concrete floor eat-in kitchen remodel in Phoenix with a double-bowl sink, mosaic tile backsplash, stainless steel appliances, flat-panel cabinets, dark wood cabinets, granite countertops, metallic backsplash and an island
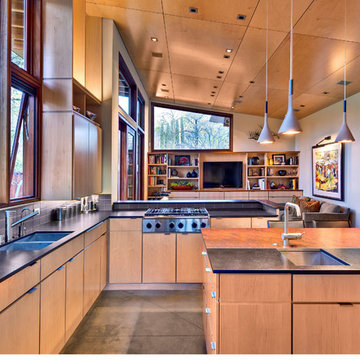
Butterfly Ranch by Faulkner Architects
Interiors by Hills & Grant
Vance Fox photography
Open concept kitchen - modern u-shaped concrete floor open concept kitchen idea in San Francisco with a double-bowl sink, flat-panel cabinets, light wood cabinets, granite countertops, gray backsplash, stainless steel appliances and an island
Open concept kitchen - modern u-shaped concrete floor open concept kitchen idea in San Francisco with a double-bowl sink, flat-panel cabinets, light wood cabinets, granite countertops, gray backsplash, stainless steel appliances and an island
Concrete Floor Kitchen with Granite Countertops Ideas
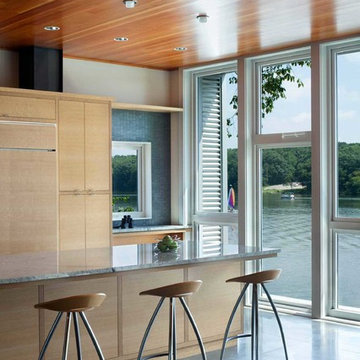
Farshid Assassi
Mid-sized minimalist galley concrete floor and gray floor open concept kitchen photo in Cedar Rapids with a double-bowl sink, flat-panel cabinets, light wood cabinets, granite countertops, gray backsplash, mosaic tile backsplash, stainless steel appliances and an island
Mid-sized minimalist galley concrete floor and gray floor open concept kitchen photo in Cedar Rapids with a double-bowl sink, flat-panel cabinets, light wood cabinets, granite countertops, gray backsplash, mosaic tile backsplash, stainless steel appliances and an island
4





