Concrete Floor Kitchen with Granite Countertops Ideas
Refine by:
Budget
Sort by:Popular Today
161 - 180 of 3,176 photos
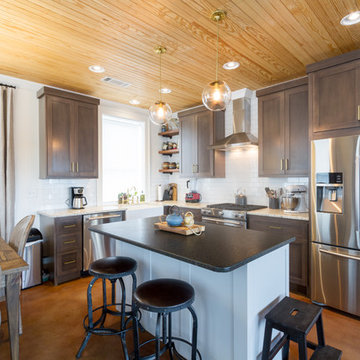
This compact kitchen feels large with custom cabinets, and the tongue and groove ceiling that flows throughout the space. The gray island with leathered granite is a great focal point and easily draws your eye to the to the walnut stained custom cabinets.
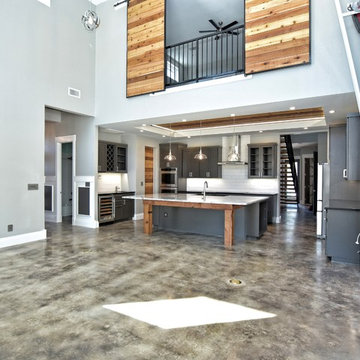
Large urban u-shaped concrete floor and gray floor enclosed kitchen photo in Austin with an undermount sink, shaker cabinets, gray cabinets, granite countertops, white backsplash, subway tile backsplash, stainless steel appliances, an island and gray countertops

Example of a small transitional u-shaped concrete floor and gray floor eat-in kitchen design in Nashville with an undermount sink, shaker cabinets, white cabinets, granite countertops, white backsplash, ceramic backsplash and a peninsula
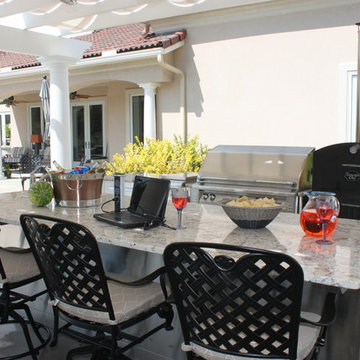
Pezzo Bello Interiors
Kitchen - mid-sized mediterranean galley concrete floor kitchen idea in Kansas City with an undermount sink, stainless steel cabinets, granite countertops, stainless steel appliances and an island
Kitchen - mid-sized mediterranean galley concrete floor kitchen idea in Kansas City with an undermount sink, stainless steel cabinets, granite countertops, stainless steel appliances and an island
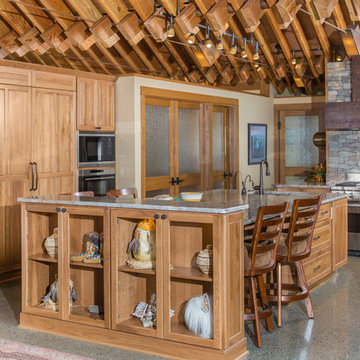
DMD Photography
Featuring Dura Supreme Cabinetry
Example of a large mountain style l-shaped concrete floor open concept kitchen design in Other with an undermount sink, raised-panel cabinets, medium tone wood cabinets, granite countertops, multicolored backsplash, stone slab backsplash, paneled appliances and an island
Example of a large mountain style l-shaped concrete floor open concept kitchen design in Other with an undermount sink, raised-panel cabinets, medium tone wood cabinets, granite countertops, multicolored backsplash, stone slab backsplash, paneled appliances and an island
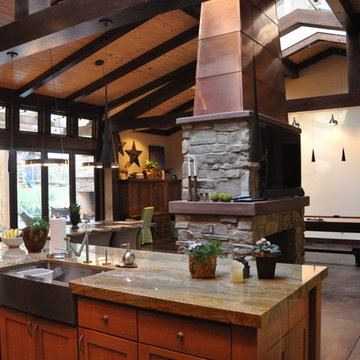
Views vrom kitchen, across Great Room and outdoor living area to entry garden. TV built into double-sided fireplace chimney.
Large mountain style galley concrete floor and brown floor open concept kitchen photo in San Francisco with a farmhouse sink, flat-panel cabinets, medium tone wood cabinets, granite countertops, brown backsplash, stone tile backsplash, paneled appliances, an island and brown countertops
Large mountain style galley concrete floor and brown floor open concept kitchen photo in San Francisco with a farmhouse sink, flat-panel cabinets, medium tone wood cabinets, granite countertops, brown backsplash, stone tile backsplash, paneled appliances, an island and brown countertops
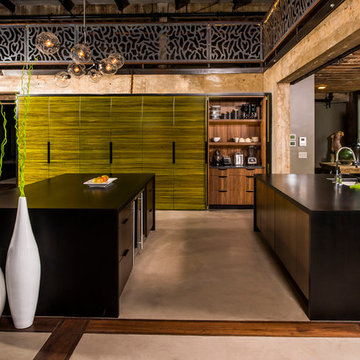
Chapel Hill, North Carolina Contemporary Kitchen design by #PaulBentham4JenniferGilmer. http://www.gilmerkitchens.com
Steven Paul Whitsitt Photography.
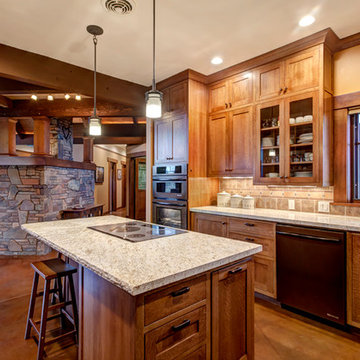
Enclosed kitchen - large craftsman concrete floor and brown floor enclosed kitchen idea in Phoenix with an undermount sink, shaker cabinets, medium tone wood cabinets, granite countertops, brown backsplash, stone tile backsplash, stainless steel appliances and an island
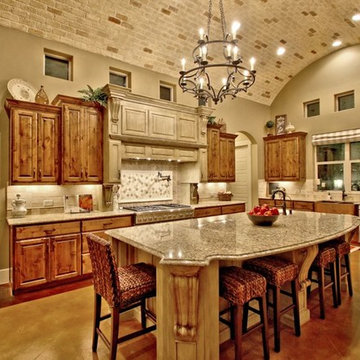
Loyd Carter Photography
Example of a huge mountain style galley concrete floor eat-in kitchen design in Austin with a farmhouse sink, raised-panel cabinets, yellow cabinets, granite countertops, yellow backsplash, stone tile backsplash, stainless steel appliances and an island
Example of a huge mountain style galley concrete floor eat-in kitchen design in Austin with a farmhouse sink, raised-panel cabinets, yellow cabinets, granite countertops, yellow backsplash, stone tile backsplash, stainless steel appliances and an island
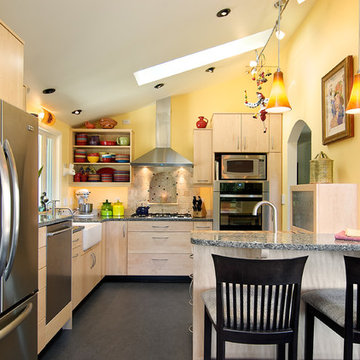
Erik Lubbock
Mid-sized eclectic l-shaped concrete floor and black floor eat-in kitchen photo in Other with a farmhouse sink, flat-panel cabinets, light wood cabinets, granite countertops, beige backsplash, stone tile backsplash, stainless steel appliances and an island
Mid-sized eclectic l-shaped concrete floor and black floor eat-in kitchen photo in Other with a farmhouse sink, flat-panel cabinets, light wood cabinets, granite countertops, beige backsplash, stone tile backsplash, stainless steel appliances and an island
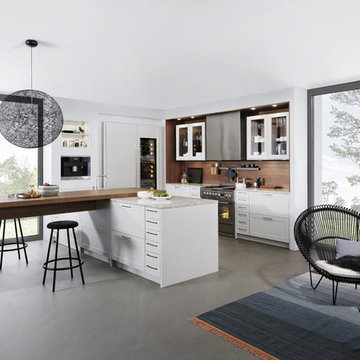
This stylish kitchen features an interesting
interplay of surfaces. Matt lacquer shaker style kitchen cabinet doors with matt lacquer continuous
fronts are elegantly complemented
by smooth surfaces made of American
walnut. A pleasing mix of styles with
character. While the matt lacquer surfaces
generate an air of clear objectivity, the
warm tones of the walnut add an emotional
touch. The combination is also used
particularly effectively in the glass wall
units which feature walnut inside.
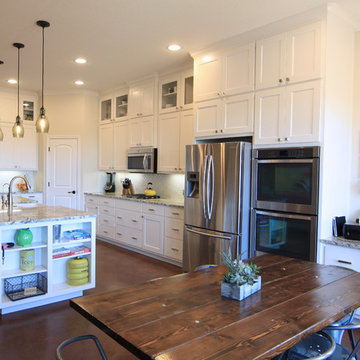
Eat-in kitchen - large transitional l-shaped concrete floor eat-in kitchen idea in Austin with a farmhouse sink, shaker cabinets, white cabinets, granite countertops, white backsplash, stainless steel appliances, an island and mosaic tile backsplash
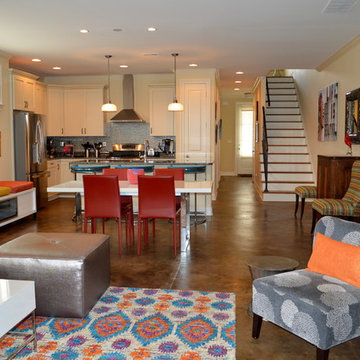
Valerie Sachs
Mid-sized trendy l-shaped concrete floor open concept kitchen photo in Other with stainless steel appliances, shaker cabinets, white cabinets, granite countertops and an island
Mid-sized trendy l-shaped concrete floor open concept kitchen photo in Other with stainless steel appliances, shaker cabinets, white cabinets, granite countertops and an island
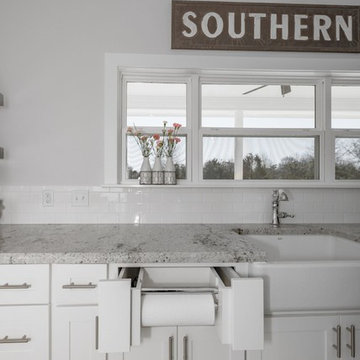
Inspiration for a mid-sized country u-shaped concrete floor and gray floor open concept kitchen remodel in Austin with a farmhouse sink, shaker cabinets, white cabinets, granite countertops, white backsplash, subway tile backsplash, stainless steel appliances and an island
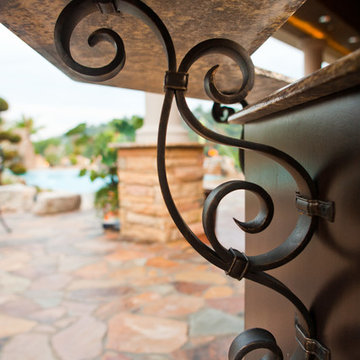
Inspiration for a large mediterranean galley concrete floor eat-in kitchen remodel in Huntington with a farmhouse sink, flat-panel cabinets, dark wood cabinets, granite countertops, stone slab backsplash, stainless steel appliances and two islands
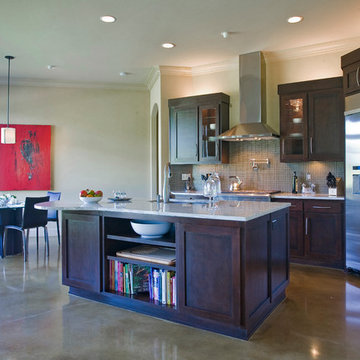
Janet Warlick
Mid-sized trendy galley concrete floor eat-in kitchen photo in Other with recessed-panel cabinets, dark wood cabinets, granite countertops, gray backsplash, glass tile backsplash, stainless steel appliances and an island
Mid-sized trendy galley concrete floor eat-in kitchen photo in Other with recessed-panel cabinets, dark wood cabinets, granite countertops, gray backsplash, glass tile backsplash, stainless steel appliances and an island
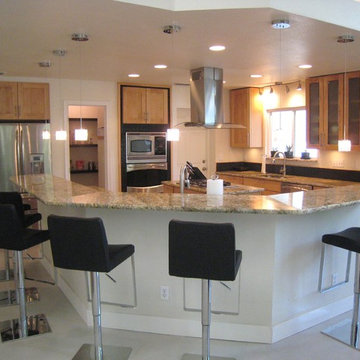
Inspiration for a large contemporary u-shaped concrete floor open concept kitchen remodel in Austin with an undermount sink, shaker cabinets, light wood cabinets, granite countertops, black backsplash, glass tile backsplash, stainless steel appliances and two islands
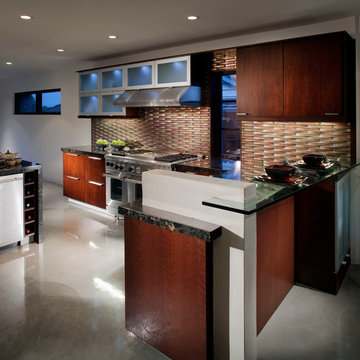
Photography by Chipper Hatter
Example of a mid-sized trendy u-shaped concrete floor open concept kitchen design in Los Angeles with flat-panel cabinets, dark wood cabinets, granite countertops, metallic backsplash, stainless steel appliances, a double-bowl sink and glass tile backsplash
Example of a mid-sized trendy u-shaped concrete floor open concept kitchen design in Los Angeles with flat-panel cabinets, dark wood cabinets, granite countertops, metallic backsplash, stainless steel appliances, a double-bowl sink and glass tile backsplash
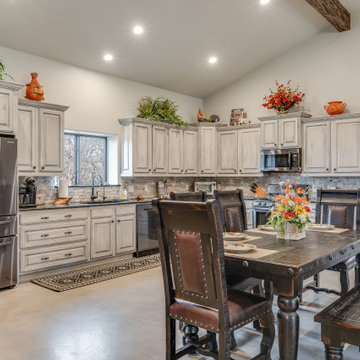
Rustic finishes on this custom barndo kitchen. Rustic beams, faux finish cabinets and concrete floors.
Example of a mid-sized mountain style l-shaped concrete floor, gray floor and vaulted ceiling eat-in kitchen design in Austin with an undermount sink, raised-panel cabinets, gray cabinets, granite countertops, gray backsplash, stone tile backsplash, stainless steel appliances and black countertops
Example of a mid-sized mountain style l-shaped concrete floor, gray floor and vaulted ceiling eat-in kitchen design in Austin with an undermount sink, raised-panel cabinets, gray cabinets, granite countertops, gray backsplash, stone tile backsplash, stainless steel appliances and black countertops
Concrete Floor Kitchen with Granite Countertops Ideas
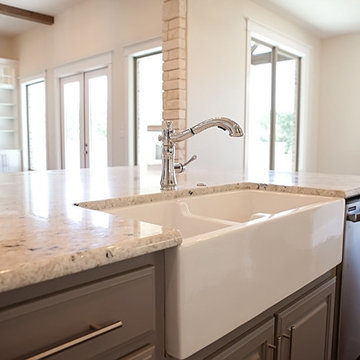
View of kitchen from living room
Inspiration for a large craftsman l-shaped concrete floor eat-in kitchen remodel in Austin with a farmhouse sink, raised-panel cabinets, white cabinets, granite countertops, white backsplash, ceramic backsplash, stainless steel appliances and an island
Inspiration for a large craftsman l-shaped concrete floor eat-in kitchen remodel in Austin with a farmhouse sink, raised-panel cabinets, white cabinets, granite countertops, white backsplash, ceramic backsplash, stainless steel appliances and an island
9





