Concrete Floor Kitchen with Stone Tile Backsplash Ideas
Refine by:
Budget
Sort by:Popular Today
61 - 80 of 831 photos
Item 1 of 3
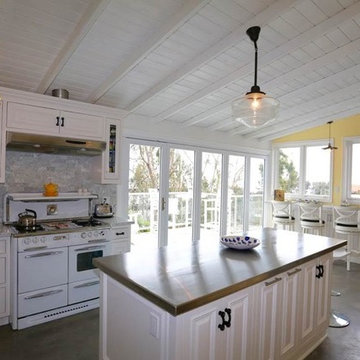
Mid-sized beach style l-shaped concrete floor and brown floor eat-in kitchen photo in Orange County with beaded inset cabinets, white cabinets, quartzite countertops, white backsplash, stone tile backsplash, white appliances and an island
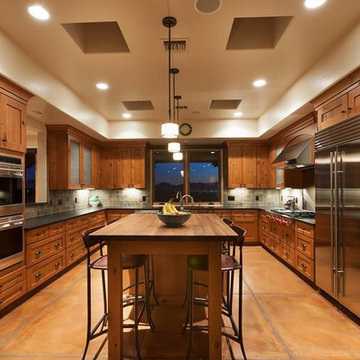
Southwest inspired kitchen with custom cabinets and clean lines.
This is a custom home that was designed and built by a super Tucson team. We remember walking on the dirt lot thinking of what would one day grow from the Tucson desert. We could not have been happier with the result.
This home has a Southwest feel with a masculine transitional look. We used many regional materials and our custom millwork was mesquite. The home is warm, inviting, and relaxing. The interior furnishings are understated so as to not take away from the breathtaking desert views.
The floors are stained and scored concrete and walls are a mixture of plaster and masonry.
Christopher Bowden Photography http://christopherbowdenphotography.com/
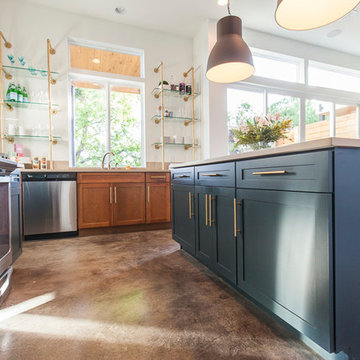
Large trendy concrete floor eat-in kitchen photo in Austin with an undermount sink, shaker cabinets, blue cabinets, quartz countertops, gray backsplash, stone tile backsplash, stainless steel appliances and an island
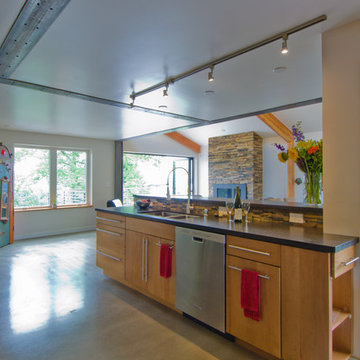
A Northwest Modern, 5-Star Builtgreen, energy efficient, panelized, custom residence using western red cedar for siding and soffits.
Photographs by Miguel Edwards
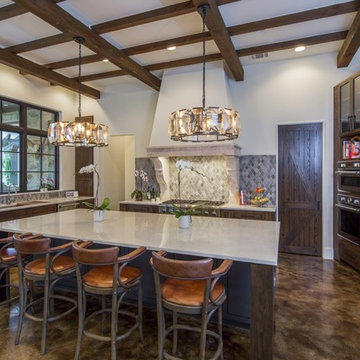
Fine Focus Photography
Mid-sized trendy u-shaped concrete floor open concept kitchen photo in Austin with raised-panel cabinets, dark wood cabinets, marble countertops, beige backsplash, stone tile backsplash, stainless steel appliances and an island
Mid-sized trendy u-shaped concrete floor open concept kitchen photo in Austin with raised-panel cabinets, dark wood cabinets, marble countertops, beige backsplash, stone tile backsplash, stainless steel appliances and an island

Loyd Carter Photography
Eat-in kitchen - huge rustic galley concrete floor eat-in kitchen idea in Austin with a farmhouse sink, raised-panel cabinets, yellow cabinets, granite countertops, beige backsplash, stone tile backsplash, stainless steel appliances and an island
Eat-in kitchen - huge rustic galley concrete floor eat-in kitchen idea in Austin with a farmhouse sink, raised-panel cabinets, yellow cabinets, granite countertops, beige backsplash, stone tile backsplash, stainless steel appliances and an island
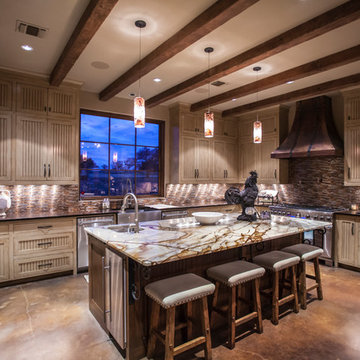
Enclosed kitchen - large traditional u-shaped concrete floor and brown floor enclosed kitchen idea in Austin with an undermount sink, white cabinets, granite countertops, brown backsplash, stone tile backsplash, stainless steel appliances and an island
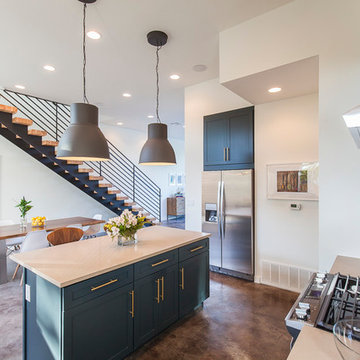
Our new construction with an open floor plan with an industrial modern take on east side living.
Example of a large trendy concrete floor eat-in kitchen design in Austin with an undermount sink, shaker cabinets, blue cabinets, quartz countertops, gray backsplash, stone tile backsplash, stainless steel appliances and an island
Example of a large trendy concrete floor eat-in kitchen design in Austin with an undermount sink, shaker cabinets, blue cabinets, quartz countertops, gray backsplash, stone tile backsplash, stainless steel appliances and an island
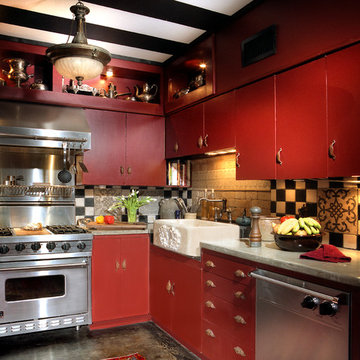
Reba Graham
Example of a huge tuscan galley concrete floor enclosed kitchen design in Austin with a farmhouse sink, flat-panel cabinets, red cabinets, concrete countertops, multicolored backsplash, stone tile backsplash, stainless steel appliances and no island
Example of a huge tuscan galley concrete floor enclosed kitchen design in Austin with a farmhouse sink, flat-panel cabinets, red cabinets, concrete countertops, multicolored backsplash, stone tile backsplash, stainless steel appliances and no island
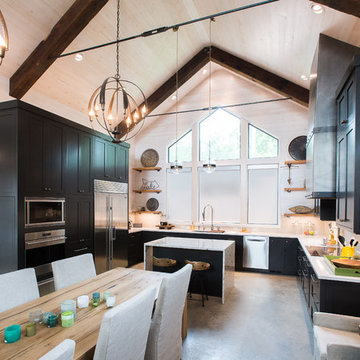
Photography by Paige Kilgore
Open concept kitchen - large coastal u-shaped concrete floor open concept kitchen idea in Minneapolis with an undermount sink, shaker cabinets, gray cabinets, quartz countertops, beige backsplash, stone tile backsplash, stainless steel appliances and an island
Open concept kitchen - large coastal u-shaped concrete floor open concept kitchen idea in Minneapolis with an undermount sink, shaker cabinets, gray cabinets, quartz countertops, beige backsplash, stone tile backsplash, stainless steel appliances and an island
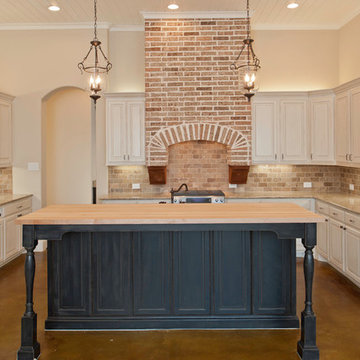
Example of a large transitional u-shaped concrete floor eat-in kitchen design in Dallas with a farmhouse sink, raised-panel cabinets, white cabinets, granite countertops, brown backsplash, stone tile backsplash, stainless steel appliances and an island
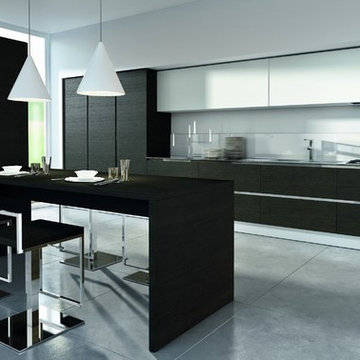
Inspiration for a mid-sized contemporary single-wall concrete floor eat-in kitchen remodel in Santa Barbara with flat-panel cabinets, black cabinets, solid surface countertops, white backsplash, stone tile backsplash, stainless steel appliances and an island
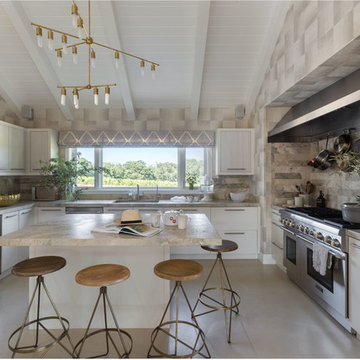
David Duncan Livingston
Example of a large eclectic u-shaped concrete floor open concept kitchen design in San Francisco with an undermount sink, flat-panel cabinets, white cabinets, marble countertops, beige backsplash, stone tile backsplash, stainless steel appliances and an island
Example of a large eclectic u-shaped concrete floor open concept kitchen design in San Francisco with an undermount sink, flat-panel cabinets, white cabinets, marble countertops, beige backsplash, stone tile backsplash, stainless steel appliances and an island
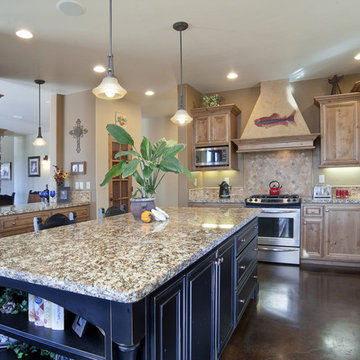
New kitchen with Knotty Alder cabinets and stained large island
Photo credit: Larry Kantor
Example of a large classic l-shaped concrete floor and brown floor enclosed kitchen design in Phoenix with a farmhouse sink, recessed-panel cabinets, medium tone wood cabinets, granite countertops, brown backsplash, stone tile backsplash, stainless steel appliances and an island
Example of a large classic l-shaped concrete floor and brown floor enclosed kitchen design in Phoenix with a farmhouse sink, recessed-panel cabinets, medium tone wood cabinets, granite countertops, brown backsplash, stone tile backsplash, stainless steel appliances and an island
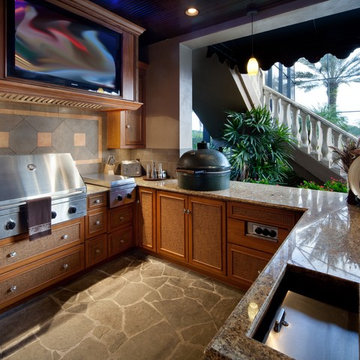
Mid-sized zen u-shaped concrete floor eat-in kitchen photo in Orlando with beaded inset cabinets, light wood cabinets, granite countertops, stone tile backsplash, stainless steel appliances and no island
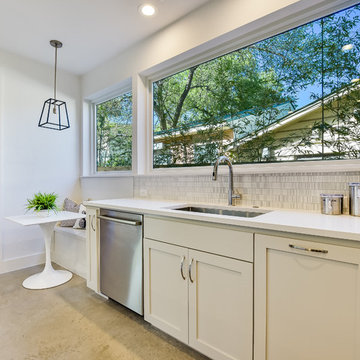
Open concept kitchen - mid-sized 1950s single-wall concrete floor and brown floor open concept kitchen idea in Austin with an undermount sink, shaker cabinets, white cabinets, quartz countertops, white backsplash, stone tile backsplash, stainless steel appliances and an island
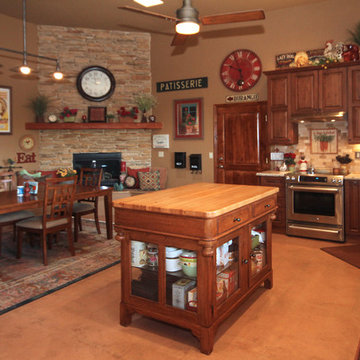
Designer: Mel Elkins
Photographer: Donna Sanchez
Huge transitional l-shaped concrete floor eat-in kitchen photo in Phoenix with a double-bowl sink, distressed cabinets, quartzite countertops, multicolored backsplash, stone tile backsplash, stainless steel appliances and an island
Huge transitional l-shaped concrete floor eat-in kitchen photo in Phoenix with a double-bowl sink, distressed cabinets, quartzite countertops, multicolored backsplash, stone tile backsplash, stainless steel appliances and an island
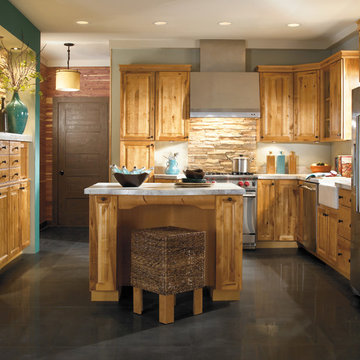
Enclosed kitchen - mid-sized craftsman u-shaped concrete floor enclosed kitchen idea in Other with a farmhouse sink, raised-panel cabinets, light wood cabinets, granite countertops, beige backsplash, stone tile backsplash, an island and stainless steel appliances
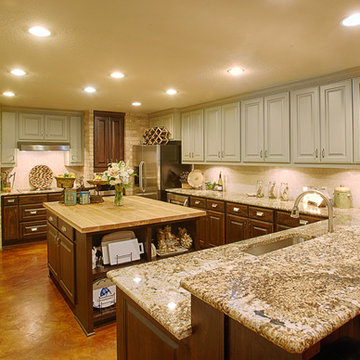
Bryant Hill
Enclosed kitchen - large eclectic concrete floor enclosed kitchen idea in Austin with an undermount sink, raised-panel cabinets, dark wood cabinets, granite countertops, beige backsplash, stone tile backsplash, stainless steel appliances and an island
Enclosed kitchen - large eclectic concrete floor enclosed kitchen idea in Austin with an undermount sink, raised-panel cabinets, dark wood cabinets, granite countertops, beige backsplash, stone tile backsplash, stainless steel appliances and an island
Concrete Floor Kitchen with Stone Tile Backsplash Ideas
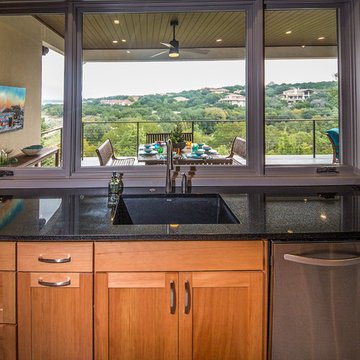
Daniel Dreinski
Mid-sized trendy l-shaped concrete floor open concept kitchen photo in Austin with laminate countertops, stainless steel appliances, an island, an undermount sink, shaker cabinets, medium tone wood cabinets, gray backsplash and stone tile backsplash
Mid-sized trendy l-shaped concrete floor open concept kitchen photo in Austin with laminate countertops, stainless steel appliances, an island, an undermount sink, shaker cabinets, medium tone wood cabinets, gray backsplash and stone tile backsplash
4





