Concrete Floor Kitchen with Stone Tile Backsplash Ideas
Sort by:Popular Today
81 - 100 of 831 photos
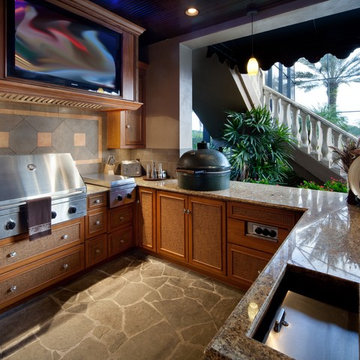
Mid-sized zen u-shaped concrete floor eat-in kitchen photo in Orlando with beaded inset cabinets, light wood cabinets, granite countertops, stone tile backsplash, stainless steel appliances and no island
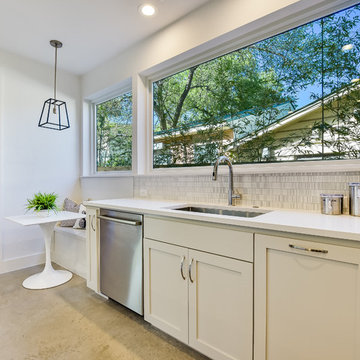
Open concept kitchen - mid-sized 1950s single-wall concrete floor and brown floor open concept kitchen idea in Austin with an undermount sink, shaker cabinets, white cabinets, quartz countertops, white backsplash, stone tile backsplash, stainless steel appliances and an island
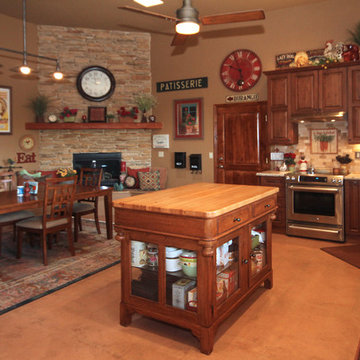
Designer: Mel Elkins
Photographer: Donna Sanchez
Huge transitional l-shaped concrete floor eat-in kitchen photo in Phoenix with a double-bowl sink, distressed cabinets, quartzite countertops, multicolored backsplash, stone tile backsplash, stainless steel appliances and an island
Huge transitional l-shaped concrete floor eat-in kitchen photo in Phoenix with a double-bowl sink, distressed cabinets, quartzite countertops, multicolored backsplash, stone tile backsplash, stainless steel appliances and an island
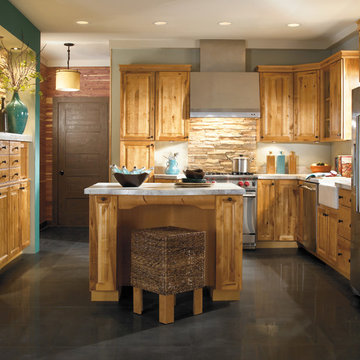
Enclosed kitchen - mid-sized craftsman u-shaped concrete floor enclosed kitchen idea in Other with a farmhouse sink, raised-panel cabinets, light wood cabinets, granite countertops, beige backsplash, stone tile backsplash, an island and stainless steel appliances
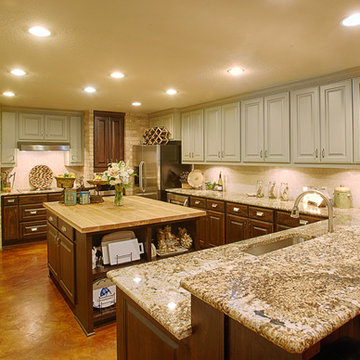
Bryant Hill
Enclosed kitchen - large eclectic concrete floor enclosed kitchen idea in Austin with an undermount sink, raised-panel cabinets, dark wood cabinets, granite countertops, beige backsplash, stone tile backsplash, stainless steel appliances and an island
Enclosed kitchen - large eclectic concrete floor enclosed kitchen idea in Austin with an undermount sink, raised-panel cabinets, dark wood cabinets, granite countertops, beige backsplash, stone tile backsplash, stainless steel appliances and an island
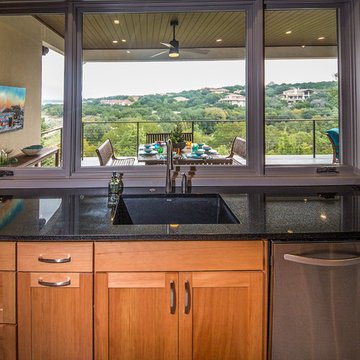
Daniel Dreinski
Mid-sized trendy l-shaped concrete floor open concept kitchen photo in Austin with laminate countertops, stainless steel appliances, an island, an undermount sink, shaker cabinets, medium tone wood cabinets, gray backsplash and stone tile backsplash
Mid-sized trendy l-shaped concrete floor open concept kitchen photo in Austin with laminate countertops, stainless steel appliances, an island, an undermount sink, shaker cabinets, medium tone wood cabinets, gray backsplash and stone tile backsplash
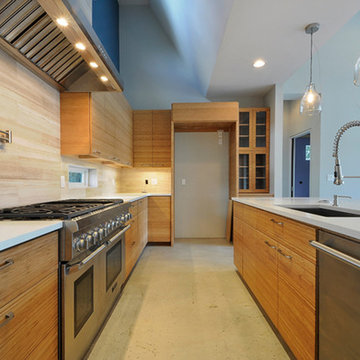
Allison Cartwright, TwistArt LLC
Open concept kitchen - mid-sized contemporary u-shaped concrete floor open concept kitchen idea in Austin with an undermount sink, flat-panel cabinets, medium tone wood cabinets, quartz countertops, multicolored backsplash, stone tile backsplash, stainless steel appliances and an island
Open concept kitchen - mid-sized contemporary u-shaped concrete floor open concept kitchen idea in Austin with an undermount sink, flat-panel cabinets, medium tone wood cabinets, quartz countertops, multicolored backsplash, stone tile backsplash, stainless steel appliances and an island
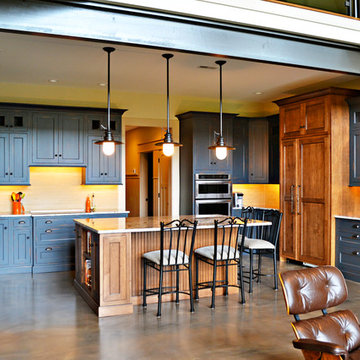
Kitchen. Photo by Maggie Mueller.
Inspiration for a large cottage u-shaped concrete floor open concept kitchen remodel in Cincinnati with a farmhouse sink, shaker cabinets, gray cabinets, granite countertops, beige backsplash, stone tile backsplash, stainless steel appliances and an island
Inspiration for a large cottage u-shaped concrete floor open concept kitchen remodel in Cincinnati with a farmhouse sink, shaker cabinets, gray cabinets, granite countertops, beige backsplash, stone tile backsplash, stainless steel appliances and an island
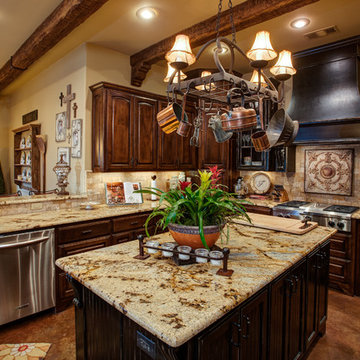
Custom home by Parkinson Building Group in Little Rock, AR.
Example of a mid-sized classic u-shaped concrete floor and brown floor open concept kitchen design in Little Rock with an undermount sink, raised-panel cabinets, dark wood cabinets, granite countertops, beige backsplash, stainless steel appliances, an island and stone tile backsplash
Example of a mid-sized classic u-shaped concrete floor and brown floor open concept kitchen design in Little Rock with an undermount sink, raised-panel cabinets, dark wood cabinets, granite countertops, beige backsplash, stainless steel appliances, an island and stone tile backsplash
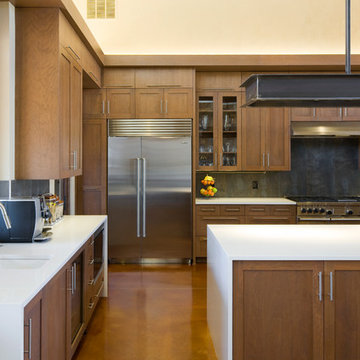
Cabinets and Woodwork by Marc Sowers. Photo by Patrick Coulie. Home Designed by EDI Architecture.
Huge mountain style l-shaped concrete floor eat-in kitchen photo in Albuquerque with an undermount sink, shaker cabinets, dark wood cabinets, wood countertops, multicolored backsplash, stone tile backsplash, stainless steel appliances and an island
Huge mountain style l-shaped concrete floor eat-in kitchen photo in Albuquerque with an undermount sink, shaker cabinets, dark wood cabinets, wood countertops, multicolored backsplash, stone tile backsplash, stainless steel appliances and an island
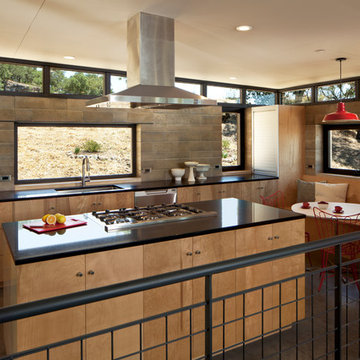
Napa Residence features a new building product - CMU with the appearance of rammed earth and half the cement. Clerestory windows provide daylighting and punched openings allows for cross ventilation in the kitchen.
Architect: Juliet Hsu, Atelier Hsu | Design-Build: Watershed Materials & Rammed Earth Works | Photographer: Mark Luthringer
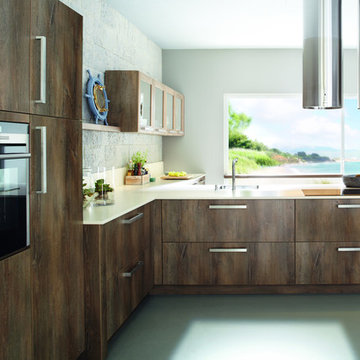
Example of a large minimalist l-shaped concrete floor eat-in kitchen design in Sacramento with a drop-in sink, flat-panel cabinets, dark wood cabinets, quartz countertops, gray backsplash, stone tile backsplash, stainless steel appliances and an island
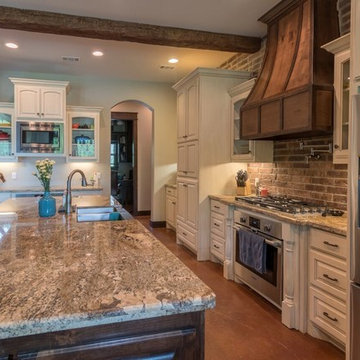
Large elegant l-shaped concrete floor eat-in kitchen photo in Austin with a farmhouse sink, raised-panel cabinets, white cabinets, granite countertops, red backsplash, stone tile backsplash, stainless steel appliances and an island
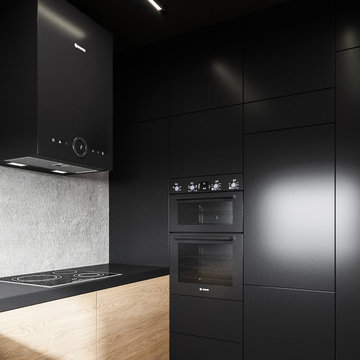
Kitchen - modern concrete floor and gray floor kitchen idea in New York with gray backsplash, stone tile backsplash and a peninsula
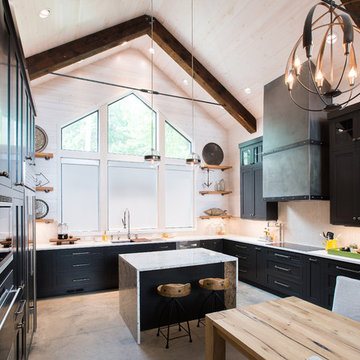
Photography by Paige Kilgore
Example of a large beach style u-shaped concrete floor open concept kitchen design in Minneapolis with an undermount sink, shaker cabinets, gray cabinets, quartz countertops, beige backsplash, stone tile backsplash, stainless steel appliances and an island
Example of a large beach style u-shaped concrete floor open concept kitchen design in Minneapolis with an undermount sink, shaker cabinets, gray cabinets, quartz countertops, beige backsplash, stone tile backsplash, stainless steel appliances and an island
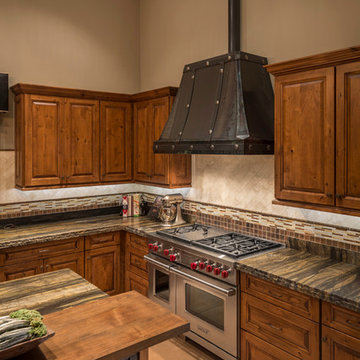
Inspiration for a large southwestern l-shaped concrete floor eat-in kitchen remodel in Phoenix with an undermount sink, raised-panel cabinets, medium tone wood cabinets, granite countertops, multicolored backsplash, stone tile backsplash, paneled appliances and an island
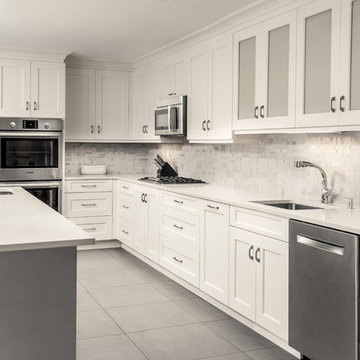
Inspiration for a large contemporary l-shaped concrete floor and gray floor kitchen remodel in Orange County with an undermount sink, shaker cabinets, white cabinets, quartz countertops, gray backsplash, stone tile backsplash, stainless steel appliances and an island
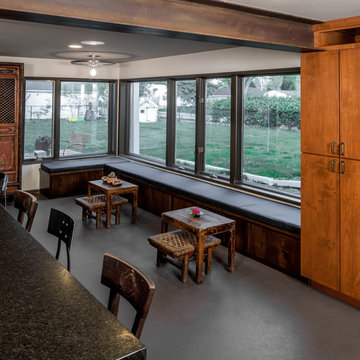
"Brandon Stengel - www.farmkidstudios.com”
Inspiration for a large modern l-shaped concrete floor eat-in kitchen remodel in Minneapolis with a double-bowl sink, glass-front cabinets, gray backsplash, black appliances, an island, dark wood cabinets, granite countertops and stone tile backsplash
Inspiration for a large modern l-shaped concrete floor eat-in kitchen remodel in Minneapolis with a double-bowl sink, glass-front cabinets, gray backsplash, black appliances, an island, dark wood cabinets, granite countertops and stone tile backsplash
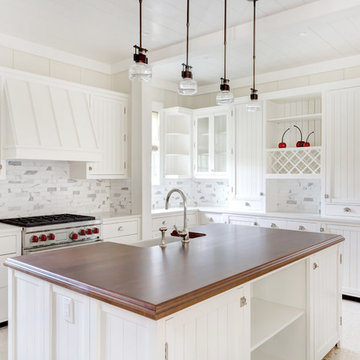
Inspiration for a large coastal l-shaped concrete floor and white floor enclosed kitchen remodel in Miami with a farmhouse sink, recessed-panel cabinets, white cabinets, quartzite countertops, white backsplash, stone tile backsplash, stainless steel appliances and an island
Concrete Floor Kitchen with Stone Tile Backsplash Ideas
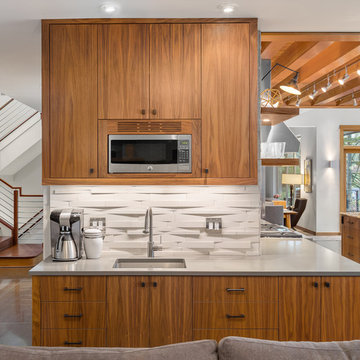
Portland Metro's Design and Build Firm | Photo Credit: Justin Krug
Example of a large trendy galley concrete floor eat-in kitchen design in Portland with an undermount sink, flat-panel cabinets, medium tone wood cabinets, granite countertops, beige backsplash, stone tile backsplash, stainless steel appliances and an island
Example of a large trendy galley concrete floor eat-in kitchen design in Portland with an undermount sink, flat-panel cabinets, medium tone wood cabinets, granite countertops, beige backsplash, stone tile backsplash, stainless steel appliances and an island
5





