Concrete Floor Kitchen with Stone Tile Backsplash Ideas
Refine by:
Budget
Sort by:Popular Today
141 - 160 of 831 photos
Item 1 of 3
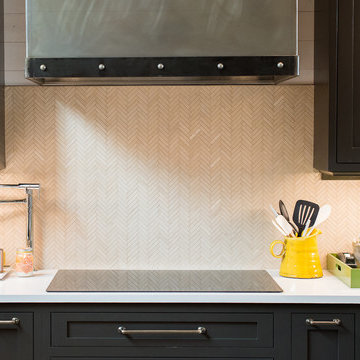
Photography by Paige Kilgore
Large beach style u-shaped concrete floor open concept kitchen photo in Minneapolis with an undermount sink, shaker cabinets, gray cabinets, quartz countertops, beige backsplash, stone tile backsplash, stainless steel appliances and an island
Large beach style u-shaped concrete floor open concept kitchen photo in Minneapolis with an undermount sink, shaker cabinets, gray cabinets, quartz countertops, beige backsplash, stone tile backsplash, stainless steel appliances and an island
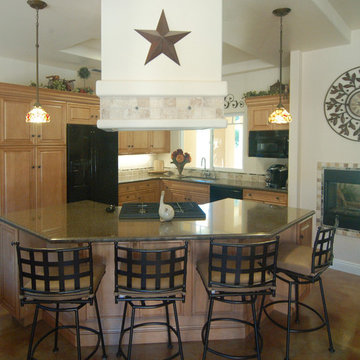
Nestled in a canyon on the California coast, this home boasts a gentle south-western style. Muted wood tones, stone tile, a stained concrete floor, and rustic accents add to the theme.
Wood-Mode Fine Custom Cabinetry: Brookhaven's Pelham Manor
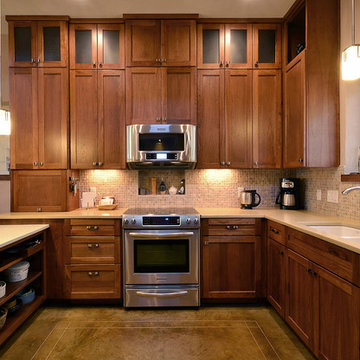
Twist Tours, llc
Example of a mid-sized southwest u-shaped concrete floor open concept kitchen design in Austin with an undermount sink, shaker cabinets, dark wood cabinets, concrete countertops, beige backsplash, stone tile backsplash, stainless steel appliances and a peninsula
Example of a mid-sized southwest u-shaped concrete floor open concept kitchen design in Austin with an undermount sink, shaker cabinets, dark wood cabinets, concrete countertops, beige backsplash, stone tile backsplash, stainless steel appliances and a peninsula
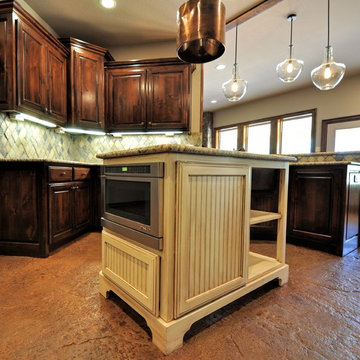
Bent Creek Customs Alba, TX
www.bentcreekcustoms.com
photography by
Brick Road Photo Mineola, TX
www.brickroadphoto.com
Elegant concrete floor kitchen photo in Austin with a farmhouse sink, raised-panel cabinets, dark wood cabinets, granite countertops, gray backsplash, stone tile backsplash, stainless steel appliances and an island
Elegant concrete floor kitchen photo in Austin with a farmhouse sink, raised-panel cabinets, dark wood cabinets, granite countertops, gray backsplash, stone tile backsplash, stainless steel appliances and an island
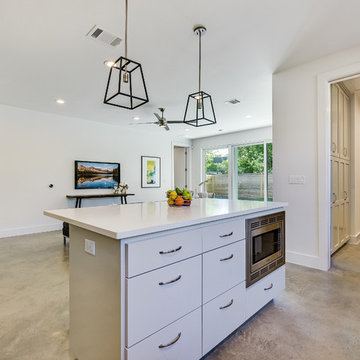
Mid-sized mid-century modern single-wall concrete floor and brown floor open concept kitchen photo in Austin with an undermount sink, shaker cabinets, white cabinets, quartz countertops, white backsplash, stone tile backsplash, stainless steel appliances and an island
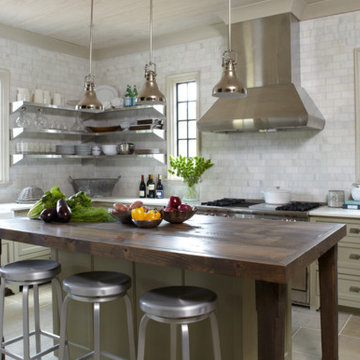
Enclosed kitchen - mid-sized l-shaped concrete floor enclosed kitchen idea in Birmingham with a farmhouse sink, recessed-panel cabinets, beige cabinets, quartz countertops, white backsplash, stone tile backsplash, stainless steel appliances and an island
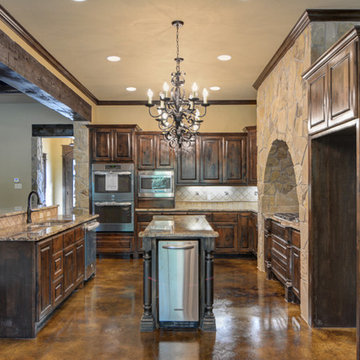
A beautiful rustic kitchen with Alder Wood cabinets, stone vent hood, tumbled marbled backsplash, granite, stained concrete and so much more.
Example of a mid-sized mountain style concrete floor eat-in kitchen design in Other with an undermount sink, raised-panel cabinets, dark wood cabinets, granite countertops, beige backsplash, stone tile backsplash, stainless steel appliances and an island
Example of a mid-sized mountain style concrete floor eat-in kitchen design in Other with an undermount sink, raised-panel cabinets, dark wood cabinets, granite countertops, beige backsplash, stone tile backsplash, stainless steel appliances and an island
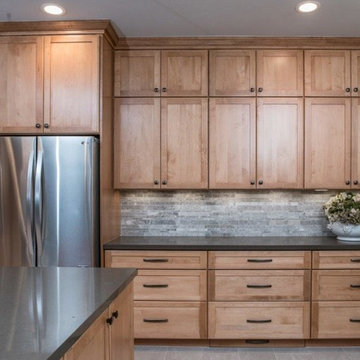
Large transitional single-wall concrete floor and gray floor enclosed kitchen photo in Los Angeles with an undermount sink, shaker cabinets, light wood cabinets, quartz countertops, gray backsplash, stone tile backsplash, stainless steel appliances, an island and gray countertops
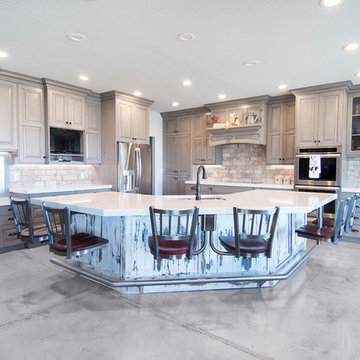
Rachelle Beardall
Example of a huge mountain style l-shaped concrete floor eat-in kitchen design in Salt Lake City with a double-bowl sink, shaker cabinets, gray cabinets, quartz countertops, stone tile backsplash, stainless steel appliances and an island
Example of a huge mountain style l-shaped concrete floor eat-in kitchen design in Salt Lake City with a double-bowl sink, shaker cabinets, gray cabinets, quartz countertops, stone tile backsplash, stainless steel appliances and an island
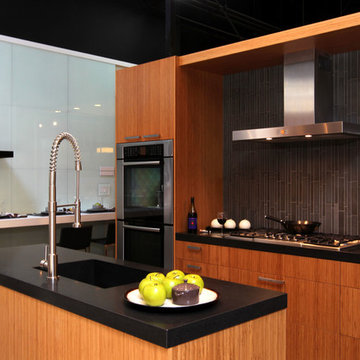
Small trendy single-wall concrete floor and gray floor open concept kitchen photo in Los Angeles with an integrated sink, flat-panel cabinets, light wood cabinets, granite countertops, gray backsplash, stone tile backsplash, stainless steel appliances and an island
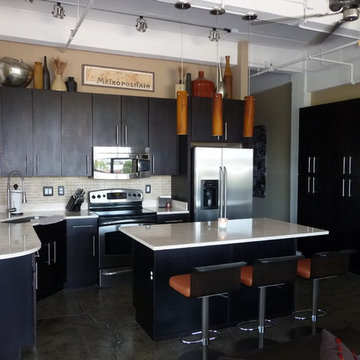
Open concept kitchen - small contemporary l-shaped concrete floor open concept kitchen idea in Austin with an undermount sink, flat-panel cabinets, dark wood cabinets, granite countertops, beige backsplash, stone tile backsplash, stainless steel appliances and an island
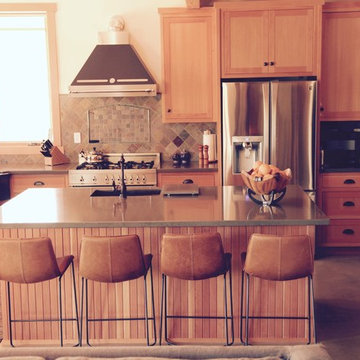
Trisha Conley
Example of a mid-sized mountain style l-shaped concrete floor and gray floor enclosed kitchen design in Los Angeles with a farmhouse sink, beaded inset cabinets, light wood cabinets, zinc countertops, brown backsplash, stone tile backsplash, stainless steel appliances and an island
Example of a mid-sized mountain style l-shaped concrete floor and gray floor enclosed kitchen design in Los Angeles with a farmhouse sink, beaded inset cabinets, light wood cabinets, zinc countertops, brown backsplash, stone tile backsplash, stainless steel appliances and an island
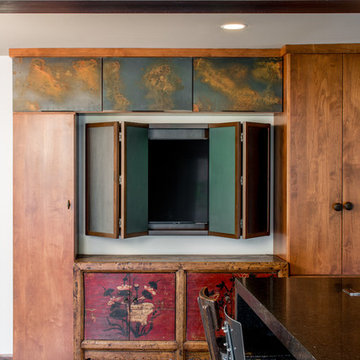
"Brandon Stengel - www.farmkidstudios.com”
Example of a large minimalist l-shaped concrete floor eat-in kitchen design in Minneapolis with a double-bowl sink, glass-front cabinets, gray backsplash, black appliances, an island, dark wood cabinets, granite countertops and stone tile backsplash
Example of a large minimalist l-shaped concrete floor eat-in kitchen design in Minneapolis with a double-bowl sink, glass-front cabinets, gray backsplash, black appliances, an island, dark wood cabinets, granite countertops and stone tile backsplash
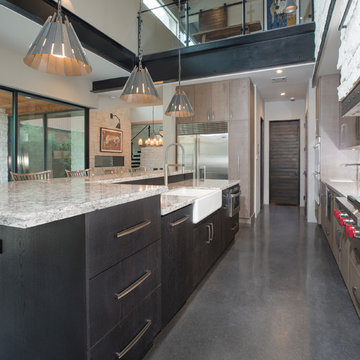
Rustic contemporary style
cabinet is distressed
Example of a mid-sized trendy galley concrete floor and gray floor eat-in kitchen design in Houston with a farmhouse sink, white backsplash, stainless steel appliances, an island, flat-panel cabinets, black cabinets, quartz countertops, stone tile backsplash and multicolored countertops
Example of a mid-sized trendy galley concrete floor and gray floor eat-in kitchen design in Houston with a farmhouse sink, white backsplash, stainless steel appliances, an island, flat-panel cabinets, black cabinets, quartz countertops, stone tile backsplash and multicolored countertops
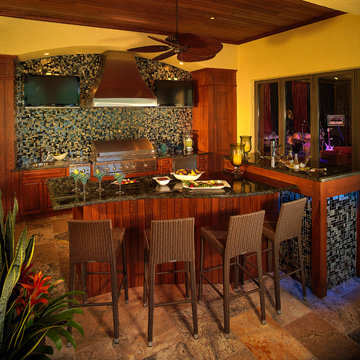
For this charismatic home, our clients selected a slab of our 2cm Labradite Green Exotic Granite fitted with a 4cm Laminated Custom Edge to make their kitchen the highlight of the household.
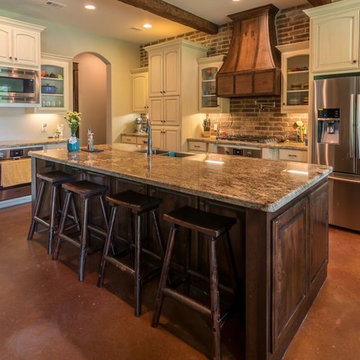
Example of a large classic l-shaped concrete floor eat-in kitchen design in Austin with a farmhouse sink, raised-panel cabinets, white cabinets, granite countertops, red backsplash, stone tile backsplash, stainless steel appliances and an island
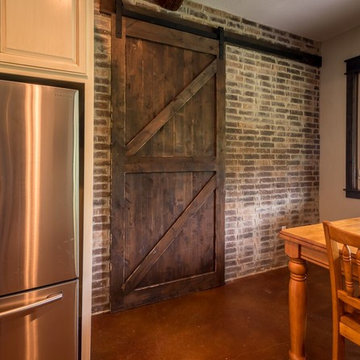
Eat-in kitchen - large traditional l-shaped concrete floor eat-in kitchen idea in Austin with a farmhouse sink, raised-panel cabinets, white cabinets, granite countertops, red backsplash, stone tile backsplash, stainless steel appliances and an island
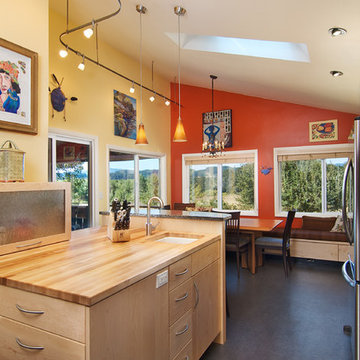
Erik Lubbock
Mid-sized eclectic l-shaped concrete floor and black floor eat-in kitchen photo in Other with flat-panel cabinets, light wood cabinets, granite countertops, stainless steel appliances, an island, a farmhouse sink, beige backsplash and stone tile backsplash
Mid-sized eclectic l-shaped concrete floor and black floor eat-in kitchen photo in Other with flat-panel cabinets, light wood cabinets, granite countertops, stainless steel appliances, an island, a farmhouse sink, beige backsplash and stone tile backsplash
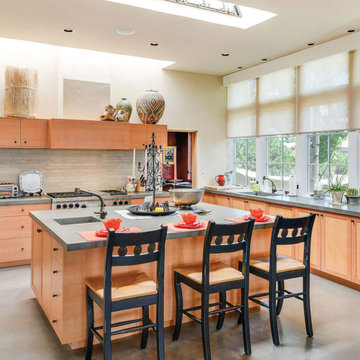
Mid-sized arts and crafts l-shaped concrete floor and gray floor eat-in kitchen photo in Albuquerque with an undermount sink, shaker cabinets, medium tone wood cabinets, concrete countertops, beige backsplash, stone tile backsplash, stainless steel appliances and an island
Concrete Floor Kitchen with Stone Tile Backsplash Ideas
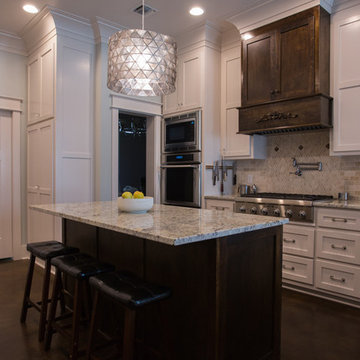
Designer provided kitchen construction drawings, cabinet elevations, lighting selections, and finishes.
Example of a large transitional u-shaped concrete floor kitchen design in New Orleans with shaker cabinets, dark wood cabinets, granite countertops, beige backsplash, stone tile backsplash, stainless steel appliances and an island
Example of a large transitional u-shaped concrete floor kitchen design in New Orleans with shaker cabinets, dark wood cabinets, granite countertops, beige backsplash, stone tile backsplash, stainless steel appliances and an island
8





