Concrete Floor Kitchen with White Appliances Ideas
Refine by:
Budget
Sort by:Popular Today
41 - 60 of 728 photos
Item 1 of 3
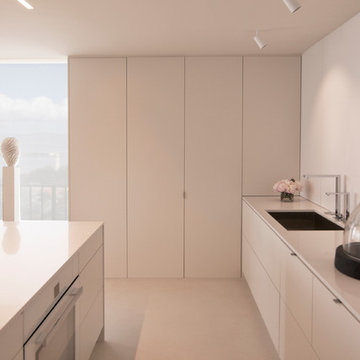
Cesar Rubio
Small minimalist single-wall concrete floor eat-in kitchen photo in San Francisco with an undermount sink, flat-panel cabinets, white cabinets, quartz countertops, white backsplash, stone slab backsplash, white appliances and an island
Small minimalist single-wall concrete floor eat-in kitchen photo in San Francisco with an undermount sink, flat-panel cabinets, white cabinets, quartz countertops, white backsplash, stone slab backsplash, white appliances and an island
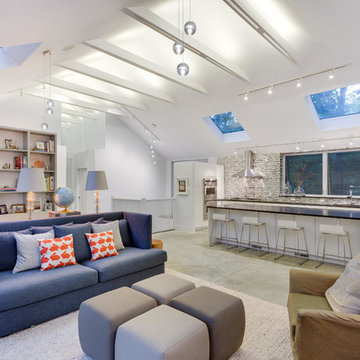
BTW Images
Inspiration for a mid-sized contemporary u-shaped concrete floor eat-in kitchen remodel in DC Metro with flat-panel cabinets, white cabinets, marble countertops, gray backsplash, porcelain backsplash, white appliances and an island
Inspiration for a mid-sized contemporary u-shaped concrete floor eat-in kitchen remodel in DC Metro with flat-panel cabinets, white cabinets, marble countertops, gray backsplash, porcelain backsplash, white appliances and an island
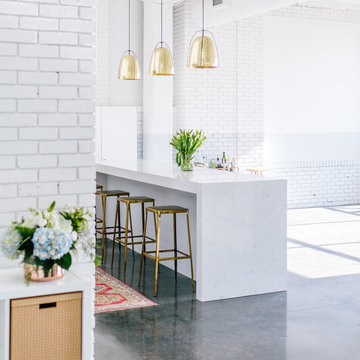
Renowned blogger and stylemaker Wit & Delight unveils her new studio space. This studio’s polished, industrial charm is in the details. The room features a navy hexagon tile kitchen backsplash, brass barstools, gold pendant lighting, antique kilim rug, and a waterfall-edge Swanbridge™ island. Handcrafted from start to finish, the Cambria quartz kitchen island creates an inspiring focal point and durable work surface in this creative space.Photographer: 2nd Truth http://www.2ndtruth.com/

Hunter Green Backsplash Tile
Love a green subway tile backsplash? Consider timeless alternatives like deep Hunter Green in a subtle stacked pattern.
Tile shown: Hunter Green 2x8
DESIGN
Taylor + Taylor Co
PHOTOS
Tiffany J. Photography
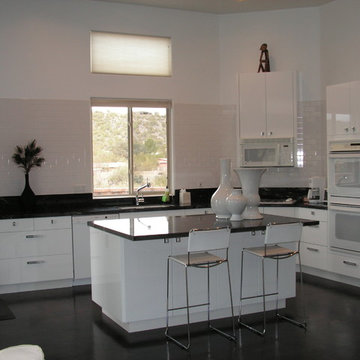
Carlie Korinek
Example of a mid-sized trendy l-shaped concrete floor open concept kitchen design in Phoenix with an undermount sink, flat-panel cabinets, white cabinets, granite countertops, white backsplash, subway tile backsplash, white appliances and an island
Example of a mid-sized trendy l-shaped concrete floor open concept kitchen design in Phoenix with an undermount sink, flat-panel cabinets, white cabinets, granite countertops, white backsplash, subway tile backsplash, white appliances and an island
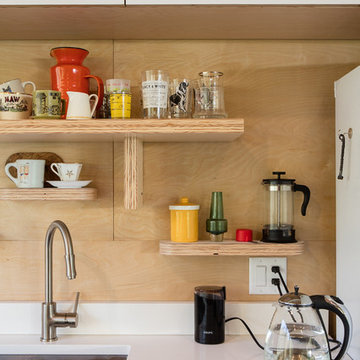
Open concept kitchen - small contemporary single-wall concrete floor open concept kitchen idea in Portland with flat-panel cabinets, light wood cabinets, marble countertops, white appliances and no island
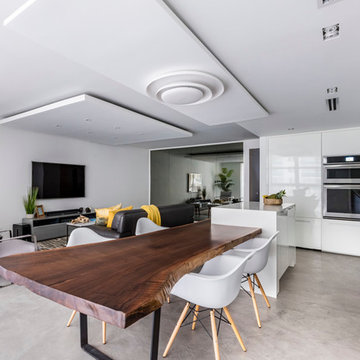
Open concept kitchen - contemporary concrete floor and gray floor open concept kitchen idea in Miami with an undermount sink, flat-panel cabinets, white cabinets, solid surface countertops, white backsplash, glass sheet backsplash, white appliances and an island
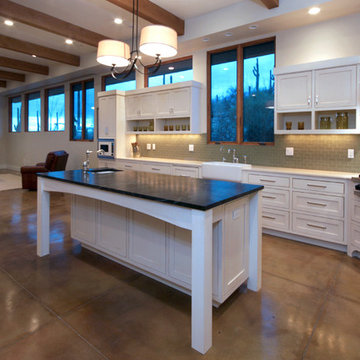
Example of a large trendy l-shaped concrete floor kitchen design in Phoenix with a farmhouse sink, shaker cabinets, white cabinets, solid surface countertops, green backsplash, glass tile backsplash and white appliances
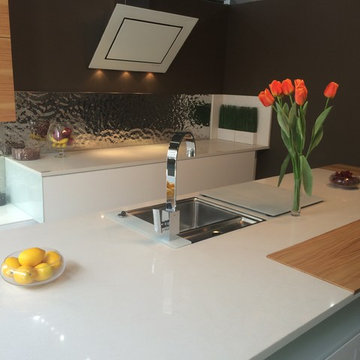
Alex Larionov
Large minimalist galley concrete floor eat-in kitchen photo in Philadelphia with an island, flat-panel cabinets, white cabinets, quartz countertops, metallic backsplash, white appliances and a drop-in sink
Large minimalist galley concrete floor eat-in kitchen photo in Philadelphia with an island, flat-panel cabinets, white cabinets, quartz countertops, metallic backsplash, white appliances and a drop-in sink
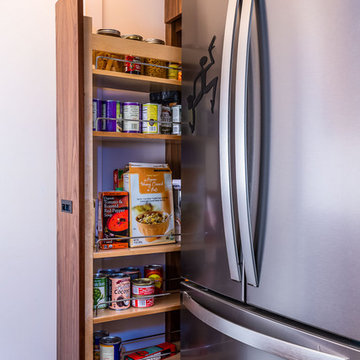
Re-purposed cabinetry, this Mid-Modern kitchen remodel features new cabinet walnut flat panel fronts, panels, and trim, quartz countertop, built in appliances, under mount sink, and custom built open shelving.
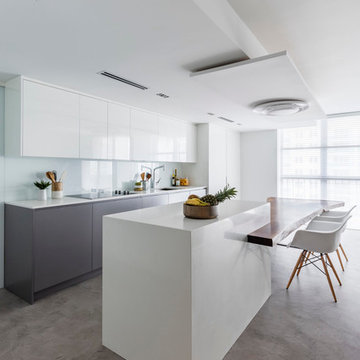
Trendy concrete floor and gray floor open concept kitchen photo in Miami with an undermount sink, flat-panel cabinets, white cabinets, solid surface countertops, white backsplash, glass sheet backsplash, white appliances and an island
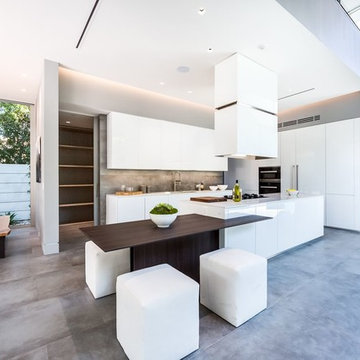
Example of a trendy l-shaped concrete floor and gray floor open concept kitchen design in Los Angeles with flat-panel cabinets, white cabinets, quartzite countertops, white appliances and an island
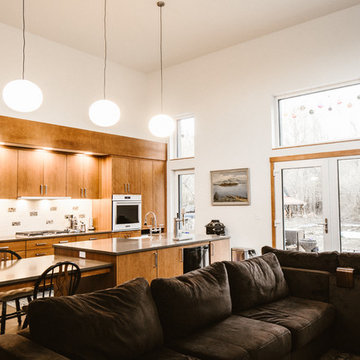
The Ballard Haus is an exciting Passive House design meant to fit onto a more compact urban lot while still providing an open and airy feeling for our clients. We built up to take full advantage of the extra sunlight for solar gain during the winter, and we crafted an open concept floor plan to maximize our client's space and budget.
Part of the goal of the Ballard Haus project was to create a design that could be used in a multitude of urban settings as we get ready to expand our reach into prefab Passive House options.
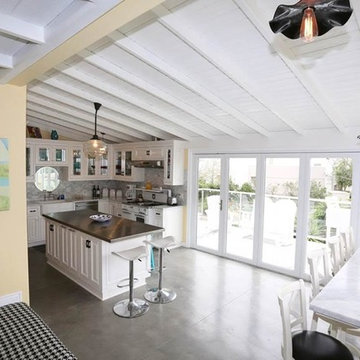
Mid-sized beach style l-shaped concrete floor and brown floor eat-in kitchen photo in Orange County with beaded inset cabinets, white cabinets, quartzite countertops, white backsplash, stone tile backsplash, white appliances and an island
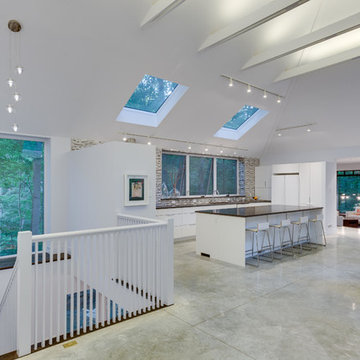
BTW Images
Mid-sized trendy u-shaped concrete floor eat-in kitchen photo in DC Metro with flat-panel cabinets, white cabinets, marble countertops, gray backsplash, porcelain backsplash, white appliances and an island
Mid-sized trendy u-shaped concrete floor eat-in kitchen photo in DC Metro with flat-panel cabinets, white cabinets, marble countertops, gray backsplash, porcelain backsplash, white appliances and an island
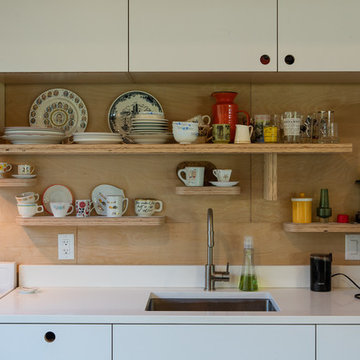
Small trendy single-wall concrete floor open concept kitchen photo in Portland with flat-panel cabinets, light wood cabinets, marble countertops, white appliances and no island
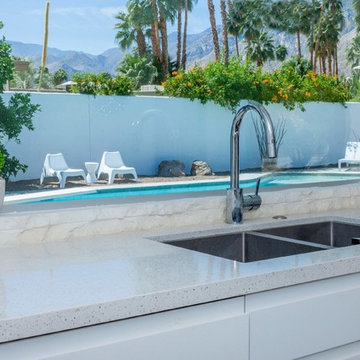
Palm Springs retreat in white on white.
Inspiration for a contemporary l-shaped concrete floor open concept kitchen remodel in Los Angeles with a double-bowl sink, flat-panel cabinets, white cabinets, quartz countertops, white backsplash, stone tile backsplash, white appliances and no island
Inspiration for a contemporary l-shaped concrete floor open concept kitchen remodel in Los Angeles with a double-bowl sink, flat-panel cabinets, white cabinets, quartz countertops, white backsplash, stone tile backsplash, white appliances and no island
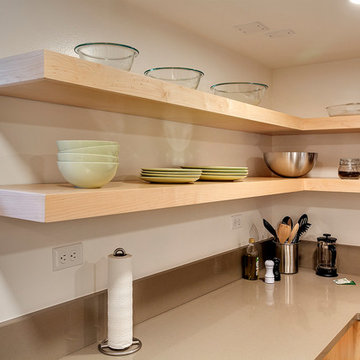
This kitchen is compact but uses every bit of space efficiently. From storage under the stairs to a full height pantry for brooms and cleaning supplies.
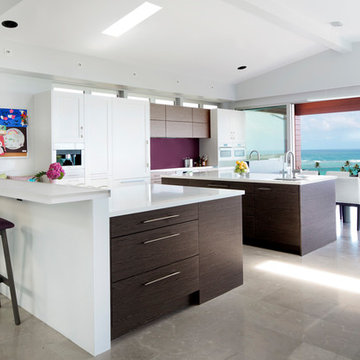
Example of a large minimalist l-shaped concrete floor and gray floor eat-in kitchen design in Hawaii with flat-panel cabinets, beige cabinets, stainless steel countertops, glass sheet backsplash and white appliances
Concrete Floor Kitchen with White Appliances Ideas
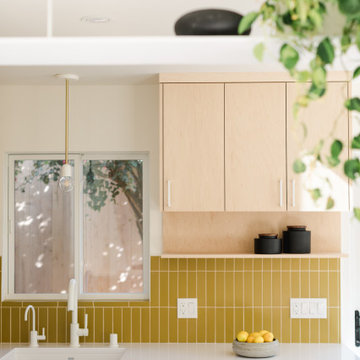
Fireclay's handmade tiles are perfect for visually maximizing smaller spaces. For these condo dwellers, mustard yellow kitchen tiles along the backsplash infuse the space with warmth and charm.
Tile Shown: 2x8 Tile in Mustard Seed
DESIGN
Taylor + Taylor Co
PHOTOS
Tiffany J. Photography
3





