Concrete Floor Kitchen with White Backsplash Ideas
Refine by:
Budget
Sort by:Popular Today
21 - 40 of 7,332 photos
Item 1 of 3

Inspiration for a huge contemporary l-shaped concrete floor and beige floor open concept kitchen remodel in Los Angeles with an undermount sink, flat-panel cabinets, gray cabinets, solid surface countertops, white backsplash, ceramic backsplash, stainless steel appliances and two islands

Paul Bardagjy
Inspiration for a mid-sized country u-shaped concrete floor open concept kitchen remodel in Austin with an undermount sink, flat-panel cabinets, white cabinets, white backsplash, stainless steel appliances, an island, solid surface countertops, porcelain backsplash and white countertops
Inspiration for a mid-sized country u-shaped concrete floor open concept kitchen remodel in Austin with an undermount sink, flat-panel cabinets, white cabinets, white backsplash, stainless steel appliances, an island, solid surface countertops, porcelain backsplash and white countertops

John Granen
Example of a mid-sized trendy galley concrete floor and gray floor open concept kitchen design in Seattle with an undermount sink, flat-panel cabinets, medium tone wood cabinets, quartz countertops, white backsplash, stone slab backsplash, stainless steel appliances and an island
Example of a mid-sized trendy galley concrete floor and gray floor open concept kitchen design in Seattle with an undermount sink, flat-panel cabinets, medium tone wood cabinets, quartz countertops, white backsplash, stone slab backsplash, stainless steel appliances and an island

the new kitchen features maple cabinetry and steel + slatted wood center island, open to the great room beyond.
jimmy cheng photography
Open concept kitchen - large contemporary u-shaped concrete floor open concept kitchen idea in Orange County with an undermount sink, flat-panel cabinets, light wood cabinets, quartz countertops, white backsplash, stainless steel appliances and an island
Open concept kitchen - large contemporary u-shaped concrete floor open concept kitchen idea in Orange County with an undermount sink, flat-panel cabinets, light wood cabinets, quartz countertops, white backsplash, stainless steel appliances and an island
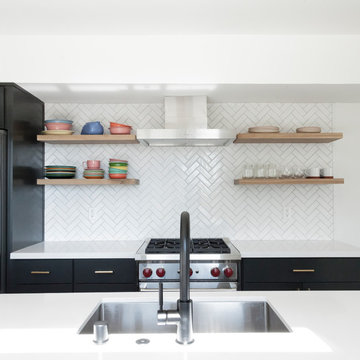
Dark gray flat panel cabinets and peninsula. Silestone countertop and (fireclay) tile backsplash in a herringbone pattern create an open contemporary kitchen with a view of the mountains beyond. Don't forget the solid white oak shelving!

Kitchen
Built Photo
Eat-in kitchen - large 1950s u-shaped concrete floor and gray floor eat-in kitchen idea in Portland with a double-bowl sink, flat-panel cabinets, dark wood cabinets, quartzite countertops, white backsplash, ceramic backsplash, stainless steel appliances and an island
Eat-in kitchen - large 1950s u-shaped concrete floor and gray floor eat-in kitchen idea in Portland with a double-bowl sink, flat-panel cabinets, dark wood cabinets, quartzite countertops, white backsplash, ceramic backsplash, stainless steel appliances and an island

Example of a cottage l-shaped concrete floor and gray floor kitchen design in Portland with a farmhouse sink, flat-panel cabinets, black cabinets, wood countertops, white backsplash, subway tile backsplash, stainless steel appliances and no island
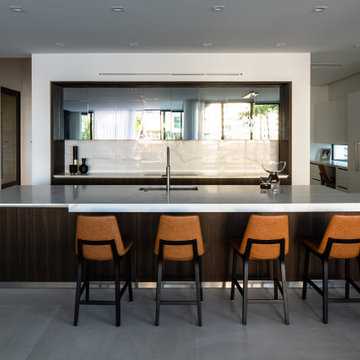
Eat-in kitchen - huge contemporary l-shaped concrete floor and white floor eat-in kitchen idea in Miami with a drop-in sink, flat-panel cabinets, white cabinets, marble countertops, white backsplash, marble backsplash, paneled appliances, an island and white countertops
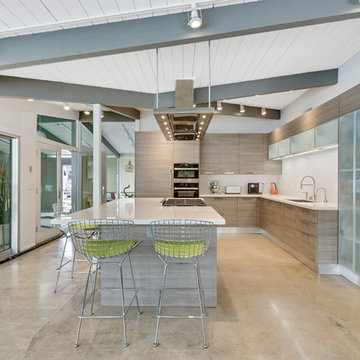
Example of a mid-century modern l-shaped concrete floor and gray floor kitchen design in Orange County with an undermount sink, flat-panel cabinets, paneled appliances, an island, white countertops, gray cabinets, white backsplash and stone slab backsplash
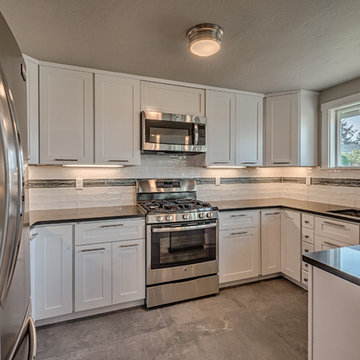
Whole home remodel on a budget
Eat-in kitchen - small scandinavian u-shaped concrete floor eat-in kitchen idea in Seattle with an undermount sink, shaker cabinets, white cabinets, quartz countertops, white backsplash, ceramic backsplash, stainless steel appliances and no island
Eat-in kitchen - small scandinavian u-shaped concrete floor eat-in kitchen idea in Seattle with an undermount sink, shaker cabinets, white cabinets, quartz countertops, white backsplash, ceramic backsplash, stainless steel appliances and no island
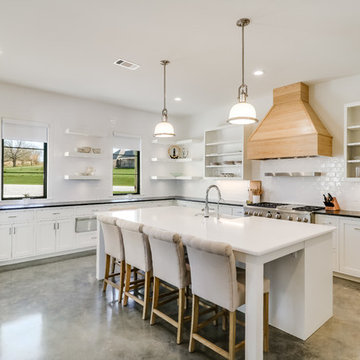
Example of a large cottage l-shaped concrete floor and gray floor eat-in kitchen design in Jackson with a farmhouse sink, open cabinets, white cabinets, quartzite countertops, white backsplash, subway tile backsplash, stainless steel appliances and an island
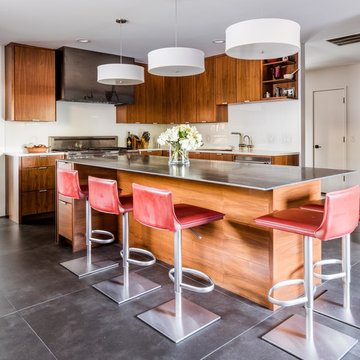
Inspiration for a mid-century modern l-shaped concrete floor and black floor kitchen remodel in Dallas with flat-panel cabinets, medium tone wood cabinets, white backsplash, stainless steel appliances, an island and gray countertops
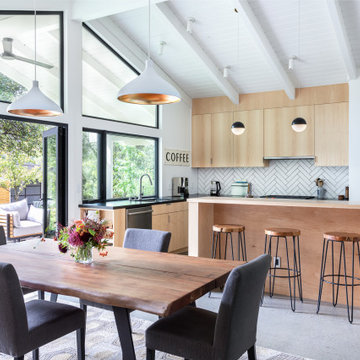
Inspiration for a 1960s l-shaped concrete floor and gray floor eat-in kitchen remodel in Sacramento with an undermount sink, flat-panel cabinets, light wood cabinets, white backsplash, stainless steel appliances, an island and black countertops
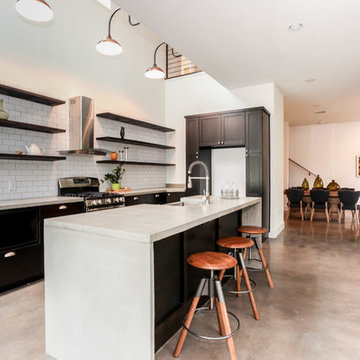
This galley kitchen is perfect for any home. A ton of natural light enters this space from clerestory windows, making this a prized places to cook, eat, drink and entertain.
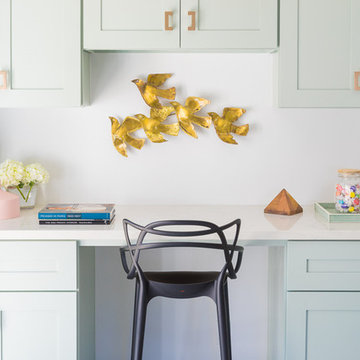
Photo by Eron Rauch
Example of a transitional concrete floor kitchen design in Los Angeles with a farmhouse sink, shaker cabinets, white cabinets, quartz countertops, white backsplash and stainless steel appliances
Example of a transitional concrete floor kitchen design in Los Angeles with a farmhouse sink, shaker cabinets, white cabinets, quartz countertops, white backsplash and stainless steel appliances
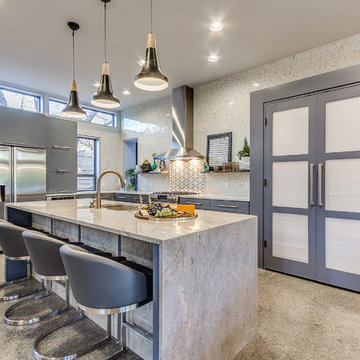
The kitchen has a superb working triangle. The majority of the cabinets are drawers, providing ease when organizing. Notice the beautiful kitchen island with Venus Quartzite waterfall, and a large pantry.
OK Real Estate Photography
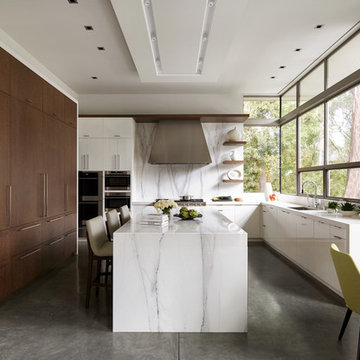
Thibault Cartier
Inspiration for a large modern u-shaped concrete floor and gray floor open concept kitchen remodel in San Francisco with a single-bowl sink, flat-panel cabinets, marble countertops, white backsplash, marble backsplash, stainless steel appliances, an island and white countertops
Inspiration for a large modern u-shaped concrete floor and gray floor open concept kitchen remodel in San Francisco with a single-bowl sink, flat-panel cabinets, marble countertops, white backsplash, marble backsplash, stainless steel appliances, an island and white countertops

Chris Perez + Jamie Leisure
Small trendy galley concrete floor enclosed kitchen photo in Austin with a double-bowl sink, flat-panel cabinets, medium tone wood cabinets, granite countertops, white backsplash, ceramic backsplash, stainless steel appliances and no island
Small trendy galley concrete floor enclosed kitchen photo in Austin with a double-bowl sink, flat-panel cabinets, medium tone wood cabinets, granite countertops, white backsplash, ceramic backsplash, stainless steel appliances and no island

Enclosed kitchen - mid-sized eclectic galley concrete floor and gray floor enclosed kitchen idea in Orlando with a farmhouse sink, shaker cabinets, blue cabinets, solid surface countertops, white backsplash, ceramic backsplash, stainless steel appliances and no island
Concrete Floor Kitchen with White Backsplash Ideas
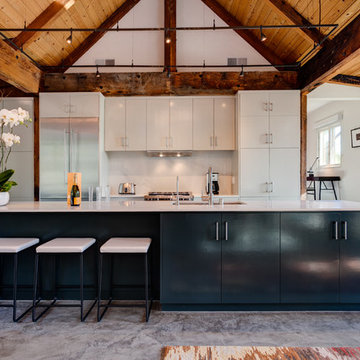
Two Fish Digital
Kitchen - mid-sized contemporary concrete floor kitchen idea in Los Angeles with an undermount sink, flat-panel cabinets, white cabinets, quartzite countertops, white backsplash, stone slab backsplash, stainless steel appliances and an island
Kitchen - mid-sized contemporary concrete floor kitchen idea in Los Angeles with an undermount sink, flat-panel cabinets, white cabinets, quartzite countertops, white backsplash, stone slab backsplash, stainless steel appliances and an island
2





