Concrete Floor Laundry Room with Quartz Countertops Ideas
Sort by:Popular Today
41 - 60 of 209 photos
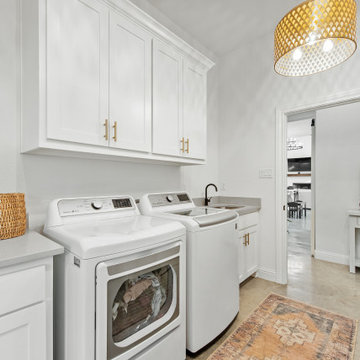
Mid-sized farmhouse galley concrete floor and beige floor dedicated laundry room photo in Dallas with shaker cabinets, white cabinets, white walls, a side-by-side washer/dryer, quartz countertops and gray countertops
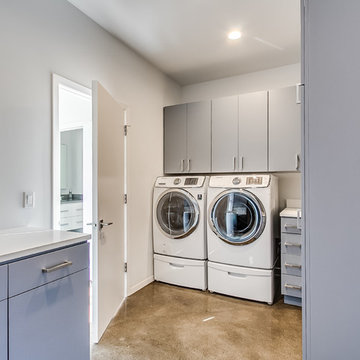
Example of a large trendy concrete floor dedicated laundry room design in Oklahoma City with an undermount sink, recessed-panel cabinets, gray cabinets, quartz countertops, gray walls and a side-by-side washer/dryer
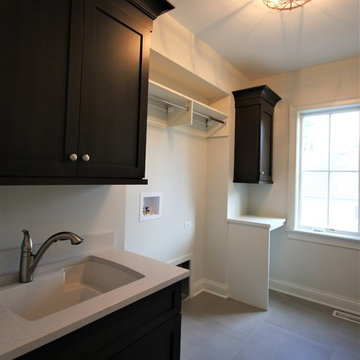
Inspiration for a large transitional single-wall concrete floor and gray floor dedicated laundry room remodel in Chicago with an undermount sink, shaker cabinets, dark wood cabinets, quartz countertops, white walls, a side-by-side washer/dryer and white countertops
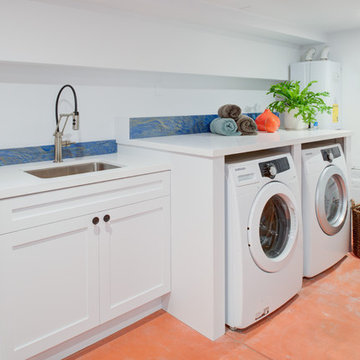
Treve Johnson Photography
Inspiration for a large contemporary single-wall concrete floor and orange floor utility room remodel in San Francisco with a drop-in sink, flat-panel cabinets, white cabinets, quartz countertops, white walls, a side-by-side washer/dryer and white countertops
Inspiration for a large contemporary single-wall concrete floor and orange floor utility room remodel in San Francisco with a drop-in sink, flat-panel cabinets, white cabinets, quartz countertops, white walls, a side-by-side washer/dryer and white countertops
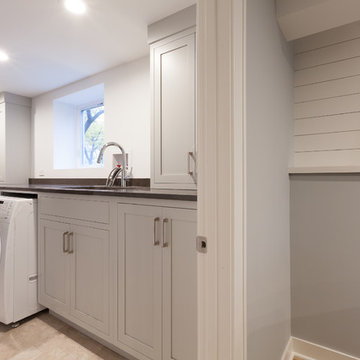
Elizabeth Steiner Photography
Mid-sized transitional single-wall concrete floor and brown floor utility room photo in Chicago with an undermount sink, shaker cabinets, gray cabinets, quartz countertops, white walls, a side-by-side washer/dryer and black countertops
Mid-sized transitional single-wall concrete floor and brown floor utility room photo in Chicago with an undermount sink, shaker cabinets, gray cabinets, quartz countertops, white walls, a side-by-side washer/dryer and black countertops
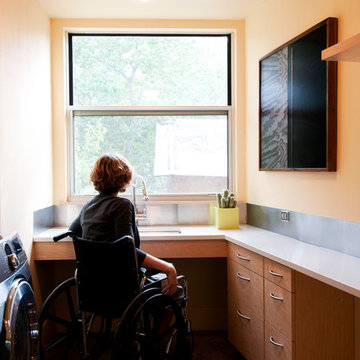
Casey Woods Photography
Example of a mid-sized trendy l-shaped concrete floor dedicated laundry room design in Austin with an undermount sink, flat-panel cabinets, quartz countertops, orange walls, a side-by-side washer/dryer and medium tone wood cabinets
Example of a mid-sized trendy l-shaped concrete floor dedicated laundry room design in Austin with an undermount sink, flat-panel cabinets, quartz countertops, orange walls, a side-by-side washer/dryer and medium tone wood cabinets
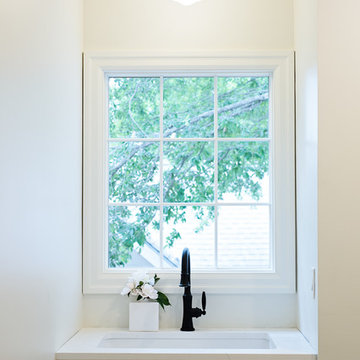
Example of a large classic concrete floor dedicated laundry room design in Austin with an undermount sink, shaker cabinets, white cabinets, quartz countertops, white walls and a side-by-side washer/dryer
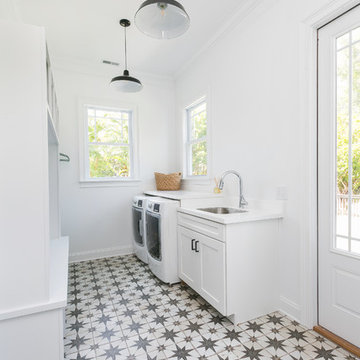
Photography by Patrick Brickman
Large country concrete floor utility room photo in Charleston with an undermount sink, white cabinets, quartz countertops, white walls and a side-by-side washer/dryer
Large country concrete floor utility room photo in Charleston with an undermount sink, white cabinets, quartz countertops, white walls and a side-by-side washer/dryer

Large mid-century modern galley concrete floor and gray floor utility room photo in Los Angeles with a drop-in sink, shaker cabinets, gray cabinets, quartz countertops, quartz backsplash, white walls and a stacked washer/dryer
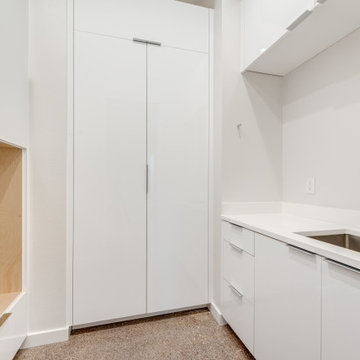
Minimalist u-shaped concrete floor and gray floor dedicated laundry room photo in Dallas with an undermount sink, flat-panel cabinets, white cabinets, quartz countertops, white backsplash, quartz backsplash, white walls, a side-by-side washer/dryer and white countertops
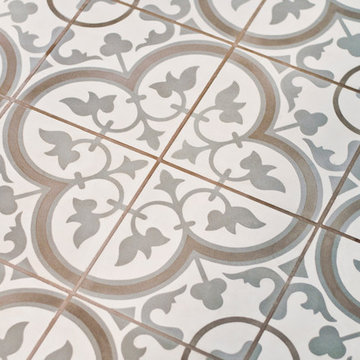
Photography by Melissa M. Mills, Designed by Terri Sears
Example of a mid-sized transitional galley concrete floor and gray floor dedicated laundry room design in Nashville with recessed-panel cabinets, white cabinets, quartz countertops, gray walls, a side-by-side washer/dryer and white countertops
Example of a mid-sized transitional galley concrete floor and gray floor dedicated laundry room design in Nashville with recessed-panel cabinets, white cabinets, quartz countertops, gray walls, a side-by-side washer/dryer and white countertops
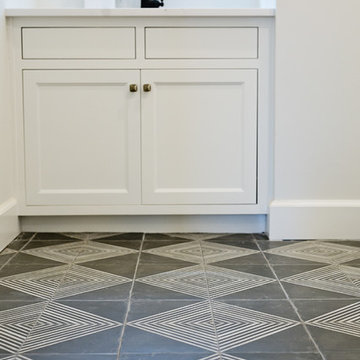
Inspiration for a large timeless concrete floor dedicated laundry room remodel in Austin with an undermount sink, shaker cabinets, white cabinets, quartz countertops, white walls and a side-by-side washer/dryer
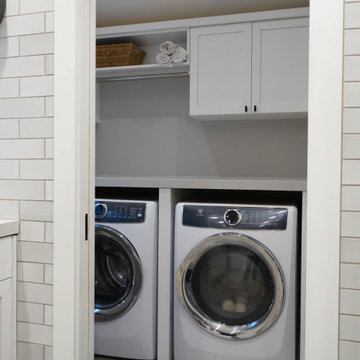
Cabinetry: Sollera Fine Cabinetry
Countertop: Caesarstone
This is a design-build project by Kitchen Inspiration Inc.
Example of a mid-sized mid-century modern u-shaped concrete floor and gray floor laundry room design in San Francisco with a single-bowl sink, shaker cabinets, white cabinets, quartz countertops, white backsplash, ceramic backsplash and gray countertops
Example of a mid-sized mid-century modern u-shaped concrete floor and gray floor laundry room design in San Francisco with a single-bowl sink, shaker cabinets, white cabinets, quartz countertops, white backsplash, ceramic backsplash and gray countertops
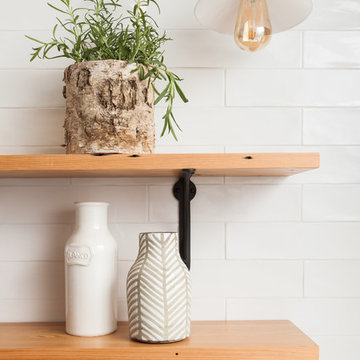
Mary Carol Fitzgerald
Example of a mid-sized minimalist single-wall concrete floor and blue floor dedicated laundry room design in Chicago with an undermount sink, shaker cabinets, blue cabinets, quartz countertops, blue walls, a side-by-side washer/dryer and white countertops
Example of a mid-sized minimalist single-wall concrete floor and blue floor dedicated laundry room design in Chicago with an undermount sink, shaker cabinets, blue cabinets, quartz countertops, blue walls, a side-by-side washer/dryer and white countertops
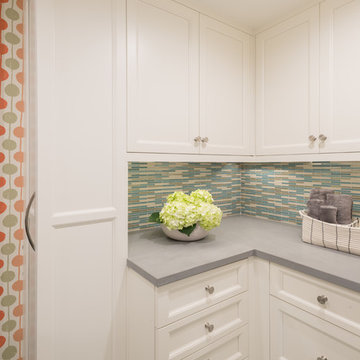
Interior Design and staging by Dona Rosene Interiors. Cabinet design and layout by Luxury Kitchen by Helene. Photos by Michael Hunter.
Inspiration for a mid-sized transitional l-shaped concrete floor and blue floor utility room remodel in Dallas with an undermount sink, shaker cabinets, white cabinets, quartz countertops, multicolored walls and a side-by-side washer/dryer
Inspiration for a mid-sized transitional l-shaped concrete floor and blue floor utility room remodel in Dallas with an undermount sink, shaker cabinets, white cabinets, quartz countertops, multicolored walls and a side-by-side washer/dryer
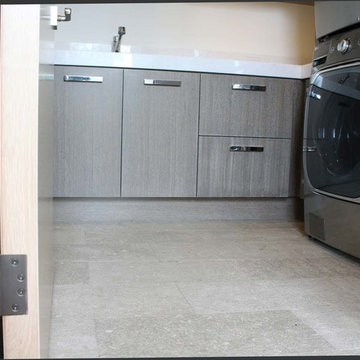
Mid-sized transitional single-wall concrete floor and gray floor dedicated laundry room photo in Los Angeles with flat-panel cabinets, gray cabinets, quartz countertops, beige walls and a side-by-side washer/dryer
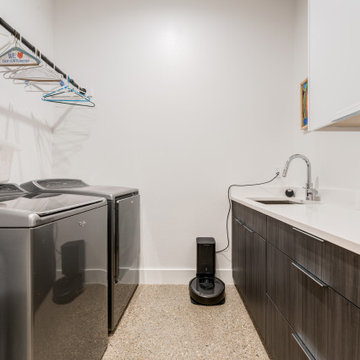
Inspiration for a contemporary u-shaped concrete floor and gray floor laundry room remodel in Dallas with an undermount sink, flat-panel cabinets, gray cabinets, quartz countertops, white walls, a side-by-side washer/dryer and white countertops
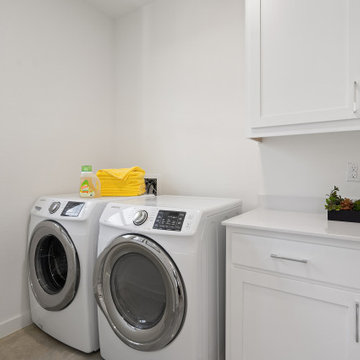
With over 50 years of combined experience in home-building and real estate, the award-winning Rivendale team brings you the Woodbridge community located at 1900 Bunche Road. Featuring elegant finishes, open floorplans, energy efficient features, and much more. Schedule a Self-guided tour or schedule a tour with us to assist you on finding your next home.
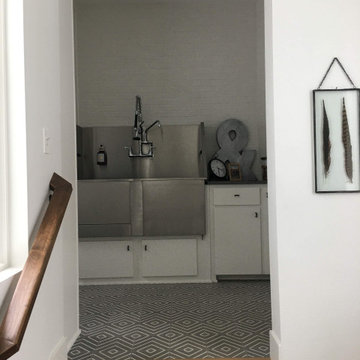
Main Floor Laundry Room with a Built-in Dog Wash
Inspiration for a small eclectic galley concrete floor and gray floor utility room remodel in Omaha with a drop-in sink, flat-panel cabinets, white cabinets, quartz countertops, white backsplash, ceramic backsplash, white walls, a stacked washer/dryer and gray countertops
Inspiration for a small eclectic galley concrete floor and gray floor utility room remodel in Omaha with a drop-in sink, flat-panel cabinets, white cabinets, quartz countertops, white backsplash, ceramic backsplash, white walls, a stacked washer/dryer and gray countertops
Concrete Floor Laundry Room with Quartz Countertops Ideas

Photo Credit: David Cannon; Design: Michelle Mentzer
Instagram: @newriverbuildingco
Example of a mid-sized country l-shaped concrete floor and gray floor utility room design in Atlanta with a farmhouse sink, recessed-panel cabinets, white cabinets, quartz countertops, white walls, a side-by-side washer/dryer and white countertops
Example of a mid-sized country l-shaped concrete floor and gray floor utility room design in Atlanta with a farmhouse sink, recessed-panel cabinets, white cabinets, quartz countertops, white walls, a side-by-side washer/dryer and white countertops
3





