Concrete Floor Laundry Room with Quartz Countertops Ideas
Refine by:
Budget
Sort by:Popular Today
61 - 80 of 209 photos
Item 1 of 3
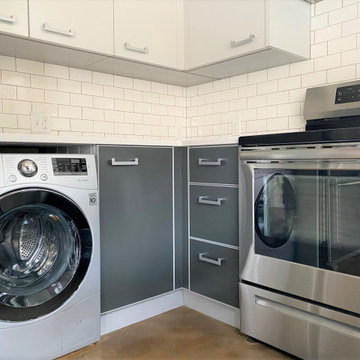
Contemporary eternAL series in white and dark grey with silver accents. This tiny house was built for a special client with chemical sensitivities so all the details needed to be carefully considered including the kitchen and bath cabinets. Being a tiny house, the design and lay out had to to be well-planned and practical as well as stylish and beautiful. The colour choice for both the kitchen is a combination of white upper cabinets and dark grey and silver lowers. It's a perfect match for the amazing spiral staircase. The bathroom vanity and medicine cabinet are a soft green which combines perfectly with the wood making the small space warm and inviting.
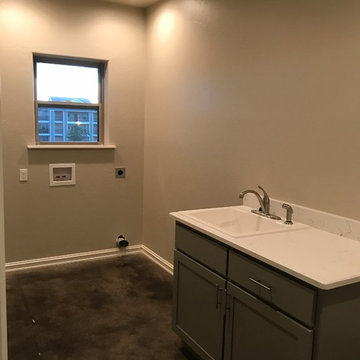
A counter and sink are provided in this combined laundry and mudroom.
Mid-sized transitional galley concrete floor and gray floor utility room photo in Oklahoma City with a drop-in sink, shaker cabinets, gray cabinets, quartz countertops, gray walls and a side-by-side washer/dryer
Mid-sized transitional galley concrete floor and gray floor utility room photo in Oklahoma City with a drop-in sink, shaker cabinets, gray cabinets, quartz countertops, gray walls and a side-by-side washer/dryer
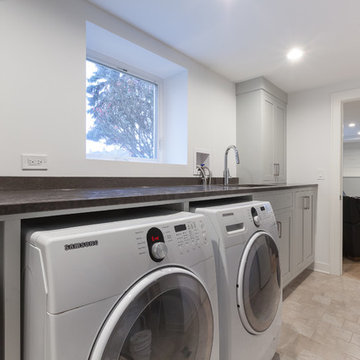
Elizabeth Steiner Photography
Utility room - mid-sized transitional single-wall concrete floor and brown floor utility room idea in Chicago with an undermount sink, shaker cabinets, gray cabinets, quartz countertops, white walls, a side-by-side washer/dryer and black countertops
Utility room - mid-sized transitional single-wall concrete floor and brown floor utility room idea in Chicago with an undermount sink, shaker cabinets, gray cabinets, quartz countertops, white walls, a side-by-side washer/dryer and black countertops
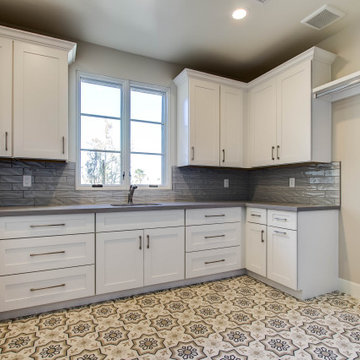
Inspiration for a transitional concrete floor and beige floor laundry room remodel in Phoenix with an utility sink, shaker cabinets, white cabinets, quartz countertops, gray backsplash, subway tile backsplash, white walls, a side-by-side washer/dryer and gray countertops

Laundry space is integrated into Primary Suite Closet - Architect: HAUS | Architecture For Modern Lifestyles - Builder: WERK | Building Modern - Photo: HAUS

Casey Fry
Example of a huge cottage galley concrete floor utility room design in Austin with an undermount sink, blue cabinets, quartz countertops, blue walls, a side-by-side washer/dryer and shaker cabinets
Example of a huge cottage galley concrete floor utility room design in Austin with an undermount sink, blue cabinets, quartz countertops, blue walls, a side-by-side washer/dryer and shaker cabinets
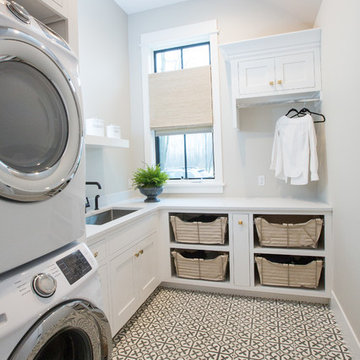
Mid-sized minimalist l-shaped concrete floor and gray floor dedicated laundry room photo in Other with an undermount sink, shaker cabinets, white cabinets, quartz countertops, gray walls, a stacked washer/dryer and white countertops
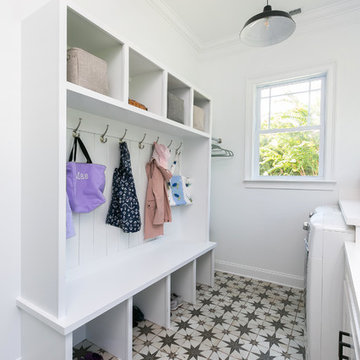
Photography by Patrick Brickman
Large cottage concrete floor utility room photo in Charleston with an undermount sink, white cabinets, quartz countertops, white walls and a side-by-side washer/dryer
Large cottage concrete floor utility room photo in Charleston with an undermount sink, white cabinets, quartz countertops, white walls and a side-by-side washer/dryer

Meghan Bob Photography
Example of a large transitional concrete floor and multicolored floor laundry room design in Los Angeles with a farmhouse sink, shaker cabinets, gray cabinets and quartz countertops
Example of a large transitional concrete floor and multicolored floor laundry room design in Los Angeles with a farmhouse sink, shaker cabinets, gray cabinets and quartz countertops

Mary Carol Fitzgerald
Mid-sized minimalist single-wall concrete floor and blue floor dedicated laundry room photo in Chicago with an undermount sink, shaker cabinets, blue cabinets, quartz countertops, blue walls, a side-by-side washer/dryer and white countertops
Mid-sized minimalist single-wall concrete floor and blue floor dedicated laundry room photo in Chicago with an undermount sink, shaker cabinets, blue cabinets, quartz countertops, blue walls, a side-by-side washer/dryer and white countertops
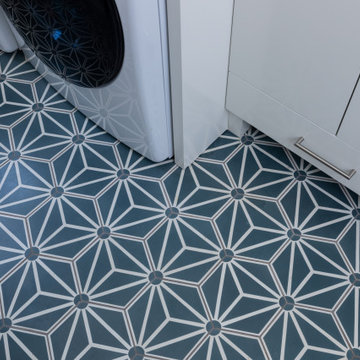
Inspiration for a mid-sized timeless l-shaped concrete floor and blue floor laundry room remodel in Los Angeles with an undermount sink, shaker cabinets, white cabinets, quartz countertops, a side-by-side washer/dryer and white countertops
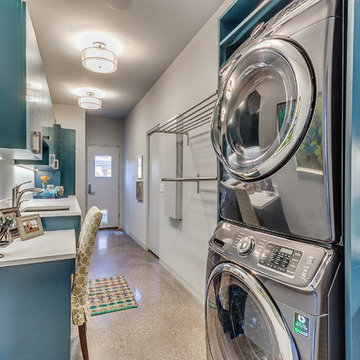
Utility room - mid-sized contemporary single-wall concrete floor and beige floor utility room idea in Oklahoma City with an undermount sink, flat-panel cabinets, blue cabinets, quartz countertops, white walls and a stacked washer/dryer
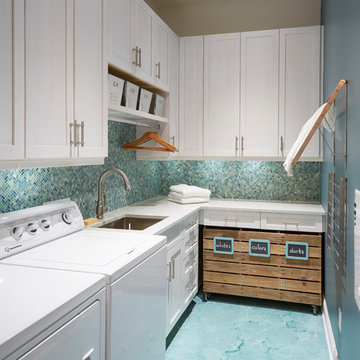
Mike Kaskel
Small beach style l-shaped concrete floor and turquoise floor dedicated laundry room photo in Jacksonville with an undermount sink, shaker cabinets, white cabinets, quartz countertops, a side-by-side washer/dryer and blue walls
Small beach style l-shaped concrete floor and turquoise floor dedicated laundry room photo in Jacksonville with an undermount sink, shaker cabinets, white cabinets, quartz countertops, a side-by-side washer/dryer and blue walls

Example of a large 1950s galley concrete floor and gray floor utility room design in Los Angeles with a drop-in sink, shaker cabinets, gray cabinets, quartz countertops, quartz backsplash, white walls and a stacked washer/dryer

Photo by: Joshua Caldwell
Example of a large classic l-shaped gray floor and concrete floor dedicated laundry room design in Salt Lake City with green cabinets, a drop-in sink, shaker cabinets, quartz countertops, white walls and a side-by-side washer/dryer
Example of a large classic l-shaped gray floor and concrete floor dedicated laundry room design in Salt Lake City with green cabinets, a drop-in sink, shaker cabinets, quartz countertops, white walls and a side-by-side washer/dryer

Small mid-century modern single-wall concrete floor and gray floor dedicated laundry room photo in Portland with flat-panel cabinets, white cabinets, quartz countertops, white walls, a concealed washer/dryer and white countertops

Dedicated laundry room - mid-sized contemporary single-wall concrete floor and gray floor dedicated laundry room idea in San Francisco with an utility sink, flat-panel cabinets, green cabinets, quartz countertops, white walls, a side-by-side washer/dryer and white countertops

Photo Credit: David Cannon; Design: Michelle Mentzer
Instagram: @newriverbuildingco
Inspiration for a mid-sized farmhouse l-shaped gray floor and concrete floor utility room remodel in Atlanta with a farmhouse sink, recessed-panel cabinets, white cabinets, white walls, white countertops, quartz countertops and a side-by-side washer/dryer
Inspiration for a mid-sized farmhouse l-shaped gray floor and concrete floor utility room remodel in Atlanta with a farmhouse sink, recessed-panel cabinets, white cabinets, white walls, white countertops, quartz countertops and a side-by-side washer/dryer

Reclaimed wood accent wall and tile backsplash in the laundry room. The sliding barn door opens from the mud room / side entry.
Inspiration for a mid-sized farmhouse concrete floor and brown floor dedicated laundry room remodel in Austin with shaker cabinets, white cabinets, quartz countertops, a side-by-side washer/dryer, an undermount sink and multicolored walls
Inspiration for a mid-sized farmhouse concrete floor and brown floor dedicated laundry room remodel in Austin with shaker cabinets, white cabinets, quartz countertops, a side-by-side washer/dryer, an undermount sink and multicolored walls
Concrete Floor Laundry Room with Quartz Countertops Ideas
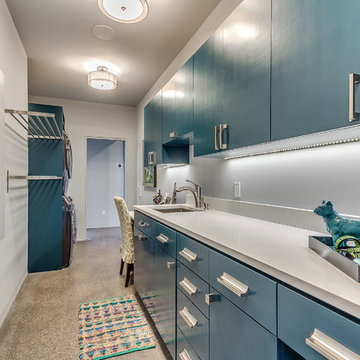
Example of a mid-sized trendy single-wall concrete floor and beige floor utility room design in Oklahoma City with an undermount sink, flat-panel cabinets, blue cabinets, white walls, a stacked washer/dryer, quartz countertops and white countertops
4





