Concrete Floor Open Concept Kitchen Ideas
Refine by:
Budget
Sort by:Popular Today
81 - 100 of 9,832 photos
Item 1 of 3
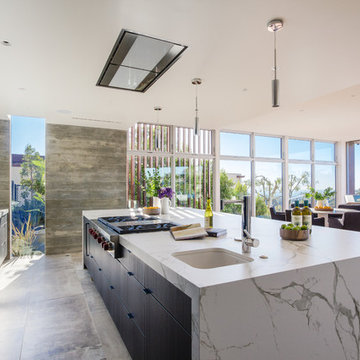
The kitchen is amazing with large format tile, Dekton Island, Concrete BacK Splash, White and Black high gloss and textured cabinets
Open concept kitchen - huge contemporary single-wall concrete floor open concept kitchen idea in Los Angeles with an undermount sink, flat-panel cabinets, white cabinets, marble countertops, gray backsplash, stainless steel appliances and an island
Open concept kitchen - huge contemporary single-wall concrete floor open concept kitchen idea in Los Angeles with an undermount sink, flat-panel cabinets, white cabinets, marble countertops, gray backsplash, stainless steel appliances and an island
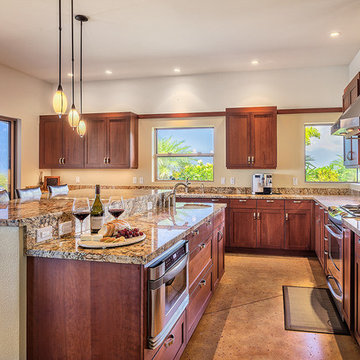
An impressive gourmet kitchen equipped with custom cherry cabinets, gorgeous granite counter tops, gas range and stainless steel appliances is perfect setup for entertaining.
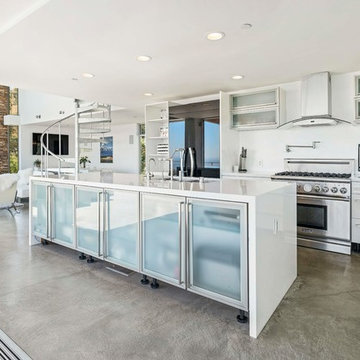
Open concept kitchen - contemporary galley concrete floor and gray floor open concept kitchen idea in Los Angeles with an undermount sink, flat-panel cabinets, white cabinets, white backsplash, stainless steel appliances, an island and white countertops
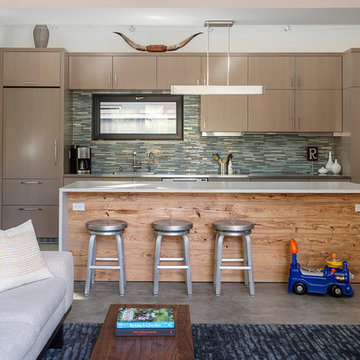
Aaron Leitz Photography
Open concept kitchen - contemporary galley concrete floor open concept kitchen idea in Seattle with flat-panel cabinets, medium tone wood cabinets, paneled appliances and an island
Open concept kitchen - contemporary galley concrete floor open concept kitchen idea in Seattle with flat-panel cabinets, medium tone wood cabinets, paneled appliances and an island
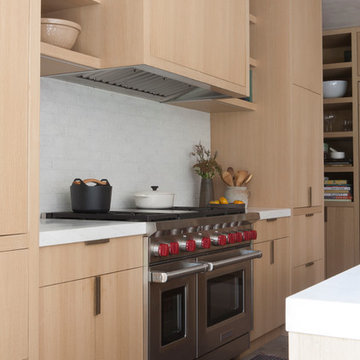
Example of a minimalist concrete floor open concept kitchen design in Los Angeles with flat-panel cabinets, light wood cabinets, marble countertops and white backsplash
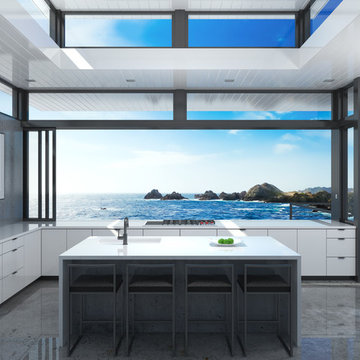
This is a modern kitchen with ocean views in a custom house. Recessed wall cabinets and flat screen give this minimalist kitchen a unique feel, perfect for casual entertaining, low maintenance, easy cooking of fresh caught fish.

This Cambria, Britannica looks beautiful in this industrial loft apartment! Come into DeHaan Tile & Floor Covering to check out more Cambria Tops!
Example of a large urban u-shaped concrete floor and green floor open concept kitchen design in Grand Rapids with a drop-in sink, flat-panel cabinets, brown cabinets, quartz countertops, white backsplash, stone slab backsplash, stainless steel appliances and a peninsula
Example of a large urban u-shaped concrete floor and green floor open concept kitchen design in Grand Rapids with a drop-in sink, flat-panel cabinets, brown cabinets, quartz countertops, white backsplash, stone slab backsplash, stainless steel appliances and a peninsula
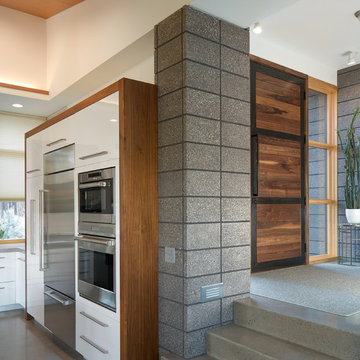
Ian Whitehead Photographer
The Treadstone ground masonry is carried into the interior of the home.
Mid-sized trendy l-shaped concrete floor open concept kitchen photo in Phoenix with flat-panel cabinets, white cabinets, quartzite countertops, gray backsplash, stainless steel appliances and an island
Mid-sized trendy l-shaped concrete floor open concept kitchen photo in Phoenix with flat-panel cabinets, white cabinets, quartzite countertops, gray backsplash, stainless steel appliances and an island

DMD Photography
Featuring Dura Supreme Cabinetry
Large mountain style l-shaped concrete floor open concept kitchen photo in Other with an undermount sink, raised-panel cabinets, medium tone wood cabinets, granite countertops, multicolored backsplash, stone slab backsplash, paneled appliances and an island
Large mountain style l-shaped concrete floor open concept kitchen photo in Other with an undermount sink, raised-panel cabinets, medium tone wood cabinets, granite countertops, multicolored backsplash, stone slab backsplash, paneled appliances and an island
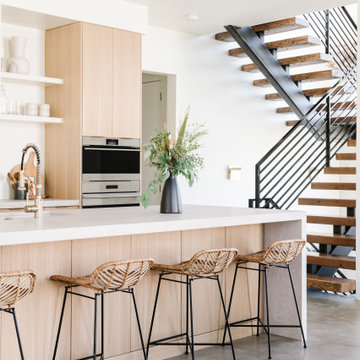
Open concept kitchen - mid-sized contemporary single-wall concrete floor and gray floor open concept kitchen idea in Salt Lake City with an undermount sink, flat-panel cabinets, light wood cabinets, quartzite countertops, gray backsplash, stainless steel appliances, an island and gray countertops
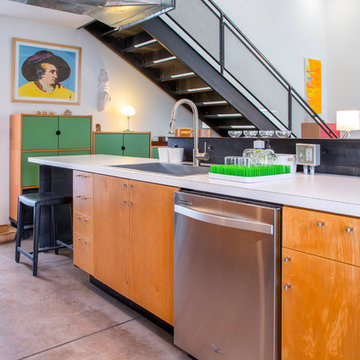
Photo: Margot Hartford © 2018 Houzz
Inspiration for an industrial galley concrete floor and gray floor open concept kitchen remodel in Other with a drop-in sink, flat-panel cabinets, medium tone wood cabinets, stainless steel appliances and an island
Inspiration for an industrial galley concrete floor and gray floor open concept kitchen remodel in Other with a drop-in sink, flat-panel cabinets, medium tone wood cabinets, stainless steel appliances and an island

A couple wanted a weekend retreat without spending a majority of their getaway in an automobile. Therefore, a lot was purchased along the Rocky River with the vision of creating a nearby escape less than five miles away from their home. This 1,300 sf 24’ x 24’ dwelling is divided into a four square quadrant with the goal to create a variety of interior and exterior experiences while maintaining a rather small footprint.
Typically, when going on a weekend retreat one has the drive time to decompress. However, without this, the goal was to create a procession from the car to the house to signify such change of context. This concept was achieved through the use of a wood slatted screen wall which must be passed through. After winding around a collection of poured concrete steps and walls one comes to a wood plank bridge and crosses over a Japanese garden leaving all the stresses of the daily world behind.
The house is structured around a nine column steel frame grid, which reinforces the impression one gets of the four quadrants. The two rear quadrants intentionally house enclosed program space but once passed through, the floor plan completely opens to long views down to the mouth of the river into Lake Erie.
On the second floor the four square grid is stacked with one quadrant removed for the two story living area on the first floor to capture heightened views down the river. In a move to create complete separation there is a one quadrant roof top office with surrounding roof top garden space. The rooftop office is accessed through a unique approach by exiting onto a steel grated staircase which wraps up the exterior facade of the house. This experience provides an additional retreat within their weekend getaway, and serves as the apex of the house where one can completely enjoy the views of Lake Erie disappearing over the horizon.
Visually the house extends into the riverside site, but the four quadrant axis also physically extends creating a series of experiences out on the property. The Northeast kitchen quadrant extends out to become an exterior kitchen & dining space. The two-story Northwest living room quadrant extends out to a series of wrap around steps and lounge seating. A fire pit sits in this quadrant as well farther out in the lawn. A fruit and vegetable garden sits out in the Southwest quadrant in near proximity to the shed, and the entry sequence is contained within the Southeast quadrant extension. Internally and externally the whole house is organized in a simple and concise way and achieves the ultimate goal of creating many different experiences within a rationally sized footprint.
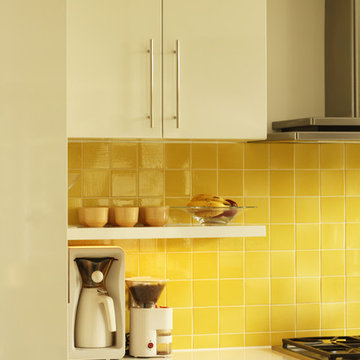
Moving the wall cabinets up to the ceiling with no top trim creates a crisp line in this modern kitchen. Having the floating shelves below allow for items that are used frequently to be stored and become easier to access than they would be if they were behind a cabinet door.
Photo: Erica Weaver
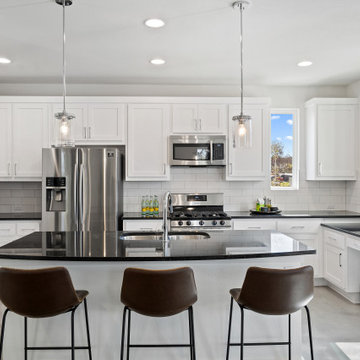
Transitional u-shaped concrete floor and gray floor open concept kitchen photo in Austin with an undermount sink, shaker cabinets, white cabinets, granite countertops, white backsplash, subway tile backsplash, stainless steel appliances, an island and black countertops
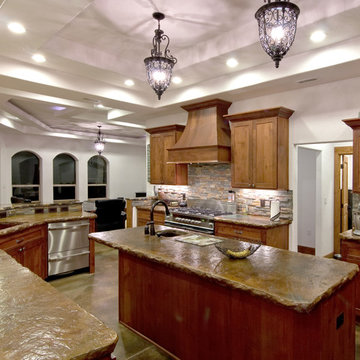
This kitchen is set up for entertaining! Open on two sides to living and dining rooms, island prep sink, wine cooler, wine rack, copper sinks, subzero refrigerator/freezer.

Inspiration for a contemporary u-shaped concrete floor and gray floor open concept kitchen remodel in Miami with an undermount sink, flat-panel cabinets, black cabinets, marble countertops, gray backsplash, marble backsplash, stainless steel appliances, an island and gray countertops
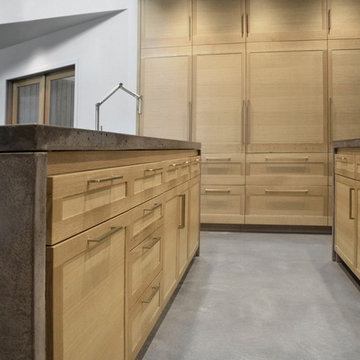
Nicholas Moriarty Interiors
Inspiration for a large modern galley concrete floor open concept kitchen remodel in Chicago with an undermount sink, shaker cabinets, light wood cabinets, concrete countertops, paneled appliances and two islands
Inspiration for a large modern galley concrete floor open concept kitchen remodel in Chicago with an undermount sink, shaker cabinets, light wood cabinets, concrete countertops, paneled appliances and two islands
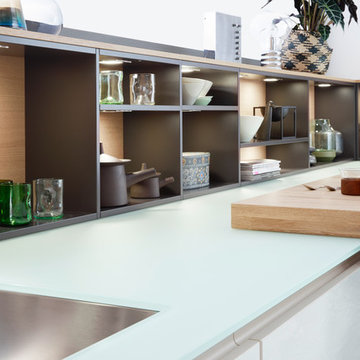
Example of a mid-sized minimalist galley concrete floor open concept kitchen design in New York with an undermount sink, flat-panel cabinets, white cabinets, glass countertops, stainless steel appliances and an island

Huge trendy u-shaped concrete floor and brown floor open concept kitchen photo in Chicago with an undermount sink, flat-panel cabinets, gray cabinets, granite countertops, brown backsplash, ceramic backsplash, stainless steel appliances and an island
Concrete Floor Open Concept Kitchen Ideas
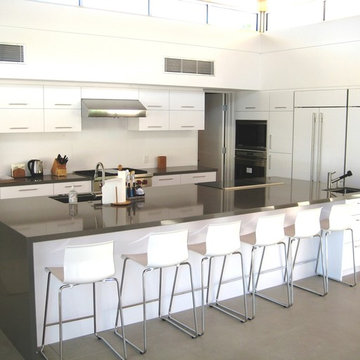
Photography by Greg Hoppe.
Example of a large trendy l-shaped concrete floor open concept kitchen design in Los Angeles with an undermount sink, flat-panel cabinets, white cabinets, quartz countertops, white backsplash, glass sheet backsplash, paneled appliances and an island
Example of a large trendy l-shaped concrete floor open concept kitchen design in Los Angeles with an undermount sink, flat-panel cabinets, white cabinets, quartz countertops, white backsplash, glass sheet backsplash, paneled appliances and an island
5





