Concrete Floor Open Concept Kitchen Ideas
Refine by:
Budget
Sort by:Popular Today
121 - 140 of 9,832 photos
Item 1 of 3
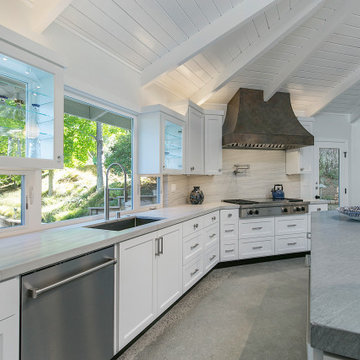
Designed with products and materials that are natural and neutral, the perimeter backsplash and countertops are topped with White Macaubas Quartzite quarried from Brazil that features shades of white and deep charcoal veins in a beautifully random pattern.
In contrast, the new oversized island, credenza, and the pantry counter are topped with soapstone called 'Pietra Del Codosa' made from a metamorphic rock called Talc also from Brazil. These two slab materials come together creating wonderful character and drama to the tone-on-tone kitchen, making this space anything but boring!
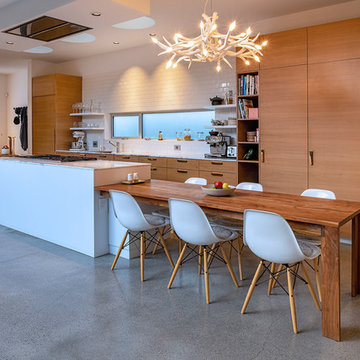
Open concept kitchen - contemporary galley concrete floor and gray floor open concept kitchen idea in Los Angeles with flat-panel cabinets, medium tone wood cabinets, white backsplash, subway tile backsplash, paneled appliances, an island and white countertops
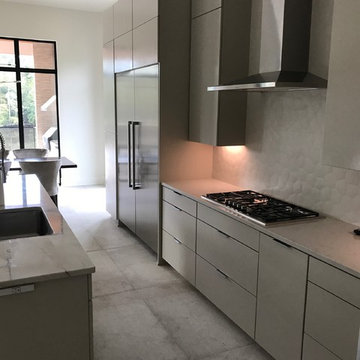
Umut Meraler
Open concept kitchen - mid-sized contemporary l-shaped concrete floor and gray floor open concept kitchen idea in New Orleans with an undermount sink, flat-panel cabinets, gray cabinets, marble countertops, white backsplash, ceramic backsplash, stainless steel appliances and an island
Open concept kitchen - mid-sized contemporary l-shaped concrete floor and gray floor open concept kitchen idea in New Orleans with an undermount sink, flat-panel cabinets, gray cabinets, marble countertops, white backsplash, ceramic backsplash, stainless steel appliances and an island
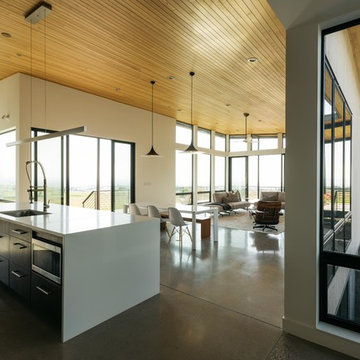
Derik Olsen
Inspiration for a mid-sized modern l-shaped concrete floor and gray floor open concept kitchen remodel in Other with an undermount sink, flat-panel cabinets, dark wood cabinets, quartz countertops, black backsplash, metal backsplash, stainless steel appliances, an island and white countertops
Inspiration for a mid-sized modern l-shaped concrete floor and gray floor open concept kitchen remodel in Other with an undermount sink, flat-panel cabinets, dark wood cabinets, quartz countertops, black backsplash, metal backsplash, stainless steel appliances, an island and white countertops

The natural walnut wood creates a gorgeous focal wall, while the high gloss acrylic finish on the island complements the veining in the thick natural stone countertops.
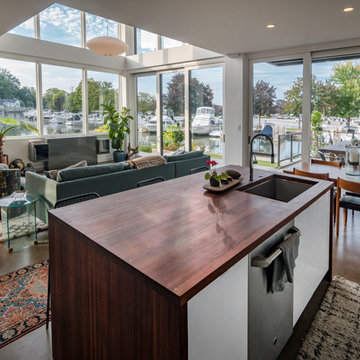
A couple wanted a weekend retreat without spending a majority of their getaway in an automobile. Therefore, a lot was purchased along the Rocky River with the vision of creating a nearby escape less than five miles away from their home. This 1,300 sf 24’ x 24’ dwelling is divided into a four square quadrant with the goal to create a variety of interior and exterior experiences while maintaining a rather small footprint.
Typically, when going on a weekend retreat one has the drive time to decompress. However, without this, the goal was to create a procession from the car to the house to signify such change of context. This concept was achieved through the use of a wood slatted screen wall which must be passed through. After winding around a collection of poured concrete steps and walls one comes to a wood plank bridge and crosses over a Japanese garden leaving all the stresses of the daily world behind.
The house is structured around a nine column steel frame grid, which reinforces the impression one gets of the four quadrants. The two rear quadrants intentionally house enclosed program space but once passed through, the floor plan completely opens to long views down to the mouth of the river into Lake Erie.
On the second floor the four square grid is stacked with one quadrant removed for the two story living area on the first floor to capture heightened views down the river. In a move to create complete separation there is a one quadrant roof top office with surrounding roof top garden space. The rooftop office is accessed through a unique approach by exiting onto a steel grated staircase which wraps up the exterior facade of the house. This experience provides an additional retreat within their weekend getaway, and serves as the apex of the house where one can completely enjoy the views of Lake Erie disappearing over the horizon.
Visually the house extends into the riverside site, but the four quadrant axis also physically extends creating a series of experiences out on the property. The Northeast kitchen quadrant extends out to become an exterior kitchen & dining space. The two-story Northwest living room quadrant extends out to a series of wrap around steps and lounge seating. A fire pit sits in this quadrant as well farther out in the lawn. A fruit and vegetable garden sits out in the Southwest quadrant in near proximity to the shed, and the entry sequence is contained within the Southeast quadrant extension. Internally and externally the whole house is organized in a simple and concise way and achieves the ultimate goal of creating many different experiences within a rationally sized footprint.
Photo: Sergiu Stoian
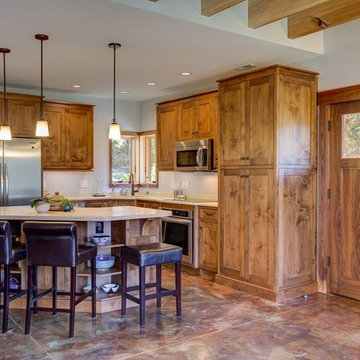
Kevin Meechan
Mid-sized arts and crafts l-shaped concrete floor and brown floor open concept kitchen photo in Other with an undermount sink, shaker cabinets, dark wood cabinets, solid surface countertops, stainless steel appliances and an island
Mid-sized arts and crafts l-shaped concrete floor and brown floor open concept kitchen photo in Other with an undermount sink, shaker cabinets, dark wood cabinets, solid surface countertops, stainless steel appliances and an island
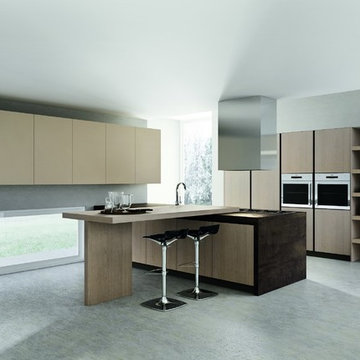
Large trendy single-wall concrete floor open concept kitchen photo in Santa Barbara with flat-panel cabinets, light wood cabinets, wood countertops, stainless steel appliances and an island
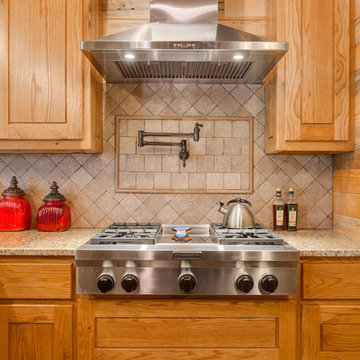
Rustic Kitchen. (Photo Credit: Epic Foto Group)
Mid-sized arts and crafts l-shaped concrete floor and brown floor open concept kitchen photo in Dallas with a farmhouse sink, raised-panel cabinets, light wood cabinets, granite countertops, beige backsplash, travertine backsplash, stainless steel appliances and no island
Mid-sized arts and crafts l-shaped concrete floor and brown floor open concept kitchen photo in Dallas with a farmhouse sink, raised-panel cabinets, light wood cabinets, granite countertops, beige backsplash, travertine backsplash, stainless steel appliances and no island
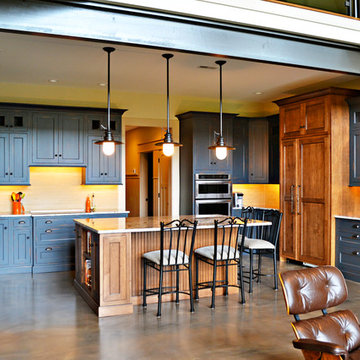
Kitchen. Photo by Maggie Mueller.
Inspiration for a large cottage u-shaped concrete floor open concept kitchen remodel in Cincinnati with a farmhouse sink, shaker cabinets, gray cabinets, granite countertops, beige backsplash, stone tile backsplash, stainless steel appliances and an island
Inspiration for a large cottage u-shaped concrete floor open concept kitchen remodel in Cincinnati with a farmhouse sink, shaker cabinets, gray cabinets, granite countertops, beige backsplash, stone tile backsplash, stainless steel appliances and an island
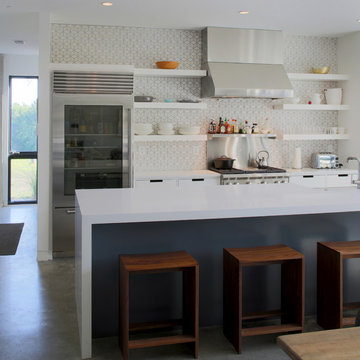
Important: Houzz content often includes “related photos” and “sponsored products.” Products tagged or listed by Houzz are not Gahagan-Eddy product, nor have they been approved by Gahagan-Eddy or any related professionals.
Please direct any questions about our work to socialmedia@gahagan-eddy.com.
Thank you.
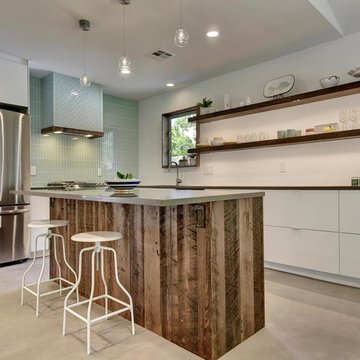
The island and floating shelves are clad in reclaimed barn wood, adding warmth to the crisp modern interiors.
Twist Tours Photography
Inspiration for a mid-sized modern galley concrete floor open concept kitchen remodel in Austin with an undermount sink, flat-panel cabinets, white cabinets, quartz countertops, green backsplash, glass tile backsplash, stainless steel appliances and an island
Inspiration for a mid-sized modern galley concrete floor open concept kitchen remodel in Austin with an undermount sink, flat-panel cabinets, white cabinets, quartz countertops, green backsplash, glass tile backsplash, stainless steel appliances and an island
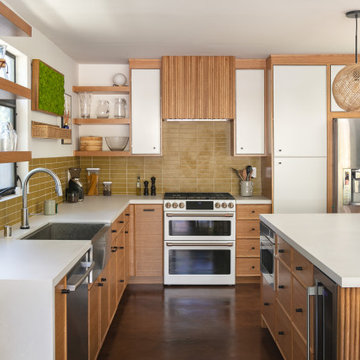
A Modern home that wished for more warmth...
An addition and reconstruction of approx. 750sq. area.
That included new kitchen, office, family room and back patio cover area.
The custom-made kitchen cabinets are semi-inset / semi-frameless combination.
The door style was custom build with a minor bevel at the edge of each door.
White oak was used for the frame, drawers and most of the cabinet doors with some doors paint white for accent effect.
The island "legs" or water fall sides if you wish and the hood enclosure are Tambour wood paneling.
These are 3/4" half round wood profile connected together for a continues pattern.
These Tambour panels, the wicker pendant lights and the green live walls inject a bit of an Asian fusion into the design mix.
The floors are polished concrete in a dark brown finish to inject additional warmth vs. the standard concrete gray most of us familiar with.
A huge 16' multi sliding door by La Cantina was installed, this door is aluminum clad (wood finish on the interior of the door).
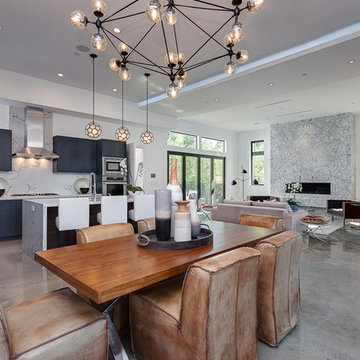
Minimalist l-shaped concrete floor and gray floor open concept kitchen photo in Los Angeles with flat-panel cabinets, black cabinets, marble countertops, white backsplash, stone slab backsplash, stainless steel appliances and an island
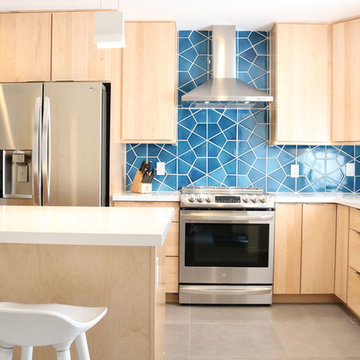
This modern kitchen stands out with how bright and airy it is! The blue hexagon tile makes a bold statement. The surrounding light finishes keep the space feeling open. The design creates optimal flow through the room.
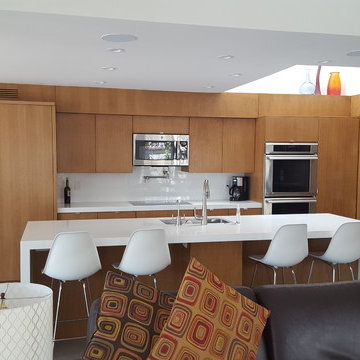
Open concept kitchen - mid-sized contemporary single-wall concrete floor open concept kitchen idea in Orange County with an undermount sink, flat-panel cabinets, medium tone wood cabinets, quartz countertops, white backsplash, glass sheet backsplash, stainless steel appliances and an island
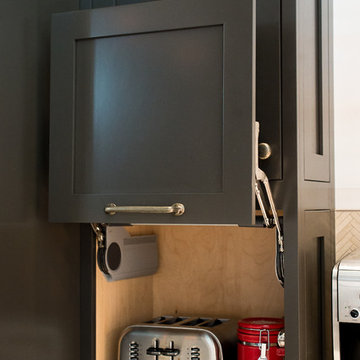
Photography by Paige Kilgore
Example of a large beach style u-shaped concrete floor open concept kitchen design in Minneapolis with an undermount sink, shaker cabinets, gray cabinets, quartz countertops, beige backsplash, stone tile backsplash, stainless steel appliances and an island
Example of a large beach style u-shaped concrete floor open concept kitchen design in Minneapolis with an undermount sink, shaker cabinets, gray cabinets, quartz countertops, beige backsplash, stone tile backsplash, stainless steel appliances and an island

The natural walnut wood creates a gorgeous focal wall, while the high gloss acrylic finish on the island complements the veining in the thick natural stone countertops.
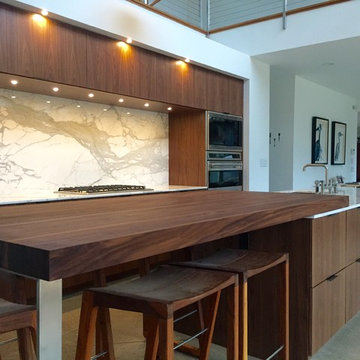
megan oldenburger
Large minimalist concrete floor open concept kitchen photo in New York with an undermount sink, flat-panel cabinets, brown cabinets, marble countertops, white backsplash, stone slab backsplash, stainless steel appliances and an island
Large minimalist concrete floor open concept kitchen photo in New York with an undermount sink, flat-panel cabinets, brown cabinets, marble countertops, white backsplash, stone slab backsplash, stainless steel appliances and an island
Concrete Floor Open Concept Kitchen Ideas
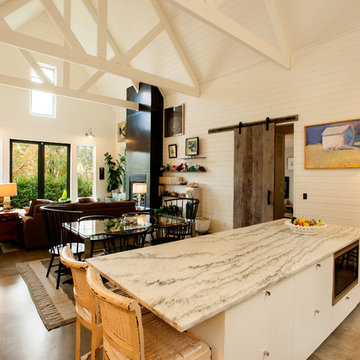
David Cohen
Mid-sized cottage u-shaped concrete floor and gray floor open concept kitchen photo in Seattle with an undermount sink, flat-panel cabinets, white cabinets, quartzite countertops, stainless steel appliances and an island
Mid-sized cottage u-shaped concrete floor and gray floor open concept kitchen photo in Seattle with an undermount sink, flat-panel cabinets, white cabinets, quartzite countertops, stainless steel appliances and an island
7





