Concrete Floor Open Concept Kitchen Ideas
Refine by:
Budget
Sort by:Popular Today
161 - 180 of 9,832 photos
Item 1 of 3
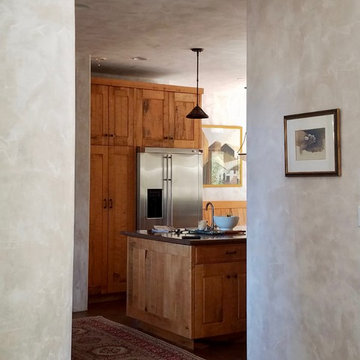
Mid-sized tuscan u-shaped brown floor and concrete floor open concept kitchen photo in Other with a double-bowl sink, raised-panel cabinets, medium tone wood cabinets, solid surface countertops, brown backsplash, stainless steel appliances and an island
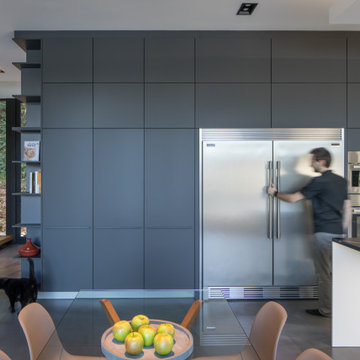
The Kitchen is the highlight of the large living space. It allows a variety of cooking, entertainment, dining, and leisure wit an indoor-outdoor orientation in one space. The long counter below large windows, large drawers finished with glossy white laminate doors (SIRIUS line in Frosty White) and a color matching ‘handle-less’ c-channel provides clean lines and good ergonomics.
The large pullout drawers can carry up to 155 pounds, has internal drawers, and have internal LED lighting and a set of wood inserts accessories by LEICHT.
The open pantry provides additional storage with uppers unit with dramatic smokey tinted glass uppers with internal LED lights, for a bar and glass storage.
The tall 10’ high wall of storage in carbon gray super matte lacquer (BONDI line) provides a strong contrast to the white glossy lower units, ample household, and pantry storage, as well as hosting the fridge and oven appliances. Unique patterned corner open shelved unit on the left profile for presentation space and add lightne3ss tot he massive floor-to-ceiling volume.
Counters are durable Dekton materials. The photos also feature a red Tagine pot from EMILE HENRY and copper pots by MAUVIEL.

Mid-sized minimalist l-shaped concrete floor, gray floor and vaulted ceiling open concept kitchen photo in Boise with an undermount sink, flat-panel cabinets, light wood cabinets, white backsplash, ceramic backsplash, stainless steel appliances, an island and black countertops
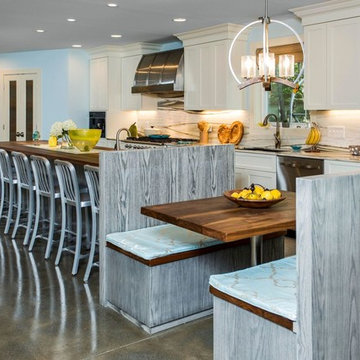
Large beach style single-wall concrete floor open concept kitchen photo in Portland Maine with an undermount sink, shaker cabinets, white cabinets, wood countertops, white backsplash, stone slab backsplash, stainless steel appliances and an island
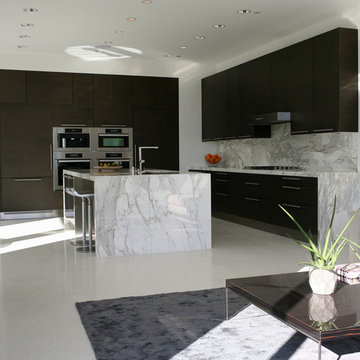
Mid-sized minimalist l-shaped concrete floor and white floor open concept kitchen photo in Los Angeles with an undermount sink, flat-panel cabinets, dark wood cabinets, marble countertops, white backsplash, stone slab backsplash, stainless steel appliances, an island and white countertops
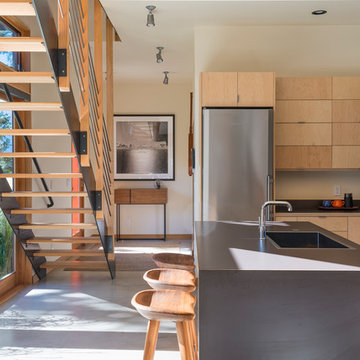
Photography: Eirik Johnson
Example of a mid-sized mountain style l-shaped concrete floor open concept kitchen design in Seattle with a single-bowl sink, flat-panel cabinets, light wood cabinets, gray backsplash, stone tile backsplash, stainless steel appliances and an island
Example of a mid-sized mountain style l-shaped concrete floor open concept kitchen design in Seattle with a single-bowl sink, flat-panel cabinets, light wood cabinets, gray backsplash, stone tile backsplash, stainless steel appliances and an island
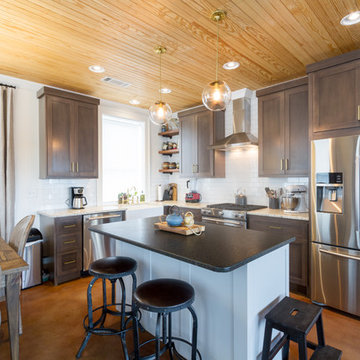
This compact kitchen feels large with custom cabinets, and the tongue and groove ceiling that flows throughout the space. The gray island with leathered granite is a great focal point and easily draws your eye to the to the walnut stained custom cabinets.

Polished concrete slab island. Island seats 12
Custom build architectural slat ceiling with custom fabricated light tubes
Example of a huge trendy galley concrete floor, gray floor and wood ceiling open concept kitchen design in Other with an undermount sink, flat-panel cabinets, white cabinets, concrete countertops, white backsplash, marble backsplash, an island, black countertops and paneled appliances
Example of a huge trendy galley concrete floor, gray floor and wood ceiling open concept kitchen design in Other with an undermount sink, flat-panel cabinets, white cabinets, concrete countertops, white backsplash, marble backsplash, an island, black countertops and paneled appliances
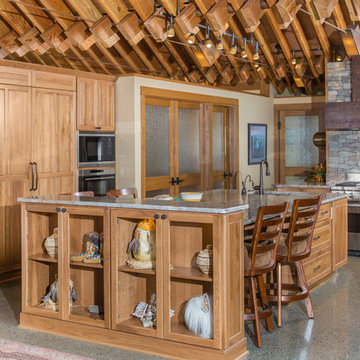
DMD Photography
Featuring Dura Supreme Cabinetry
Example of a large mountain style l-shaped concrete floor open concept kitchen design in Other with an undermount sink, raised-panel cabinets, medium tone wood cabinets, granite countertops, multicolored backsplash, stone slab backsplash, paneled appliances and an island
Example of a large mountain style l-shaped concrete floor open concept kitchen design in Other with an undermount sink, raised-panel cabinets, medium tone wood cabinets, granite countertops, multicolored backsplash, stone slab backsplash, paneled appliances and an island
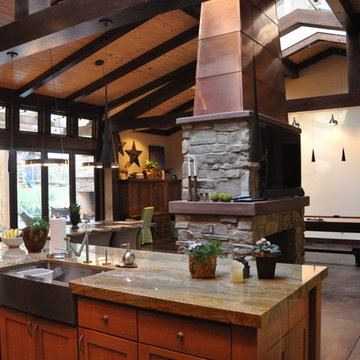
Views vrom kitchen, across Great Room and outdoor living area to entry garden. TV built into double-sided fireplace chimney.
Large mountain style galley concrete floor and brown floor open concept kitchen photo in San Francisco with a farmhouse sink, flat-panel cabinets, medium tone wood cabinets, granite countertops, brown backsplash, stone tile backsplash, paneled appliances, an island and brown countertops
Large mountain style galley concrete floor and brown floor open concept kitchen photo in San Francisco with a farmhouse sink, flat-panel cabinets, medium tone wood cabinets, granite countertops, brown backsplash, stone tile backsplash, paneled appliances, an island and brown countertops
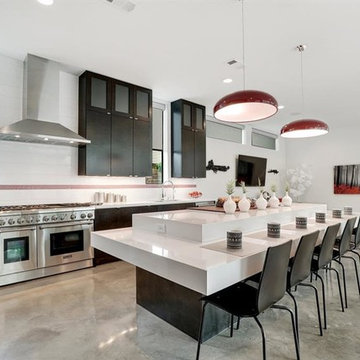
Mid-sized minimalist l-shaped concrete floor and gray floor open concept kitchen photo in Houston with an undermount sink, flat-panel cabinets, dark wood cabinets, quartz countertops, white backsplash, ceramic backsplash, stainless steel appliances, an island and white countertops
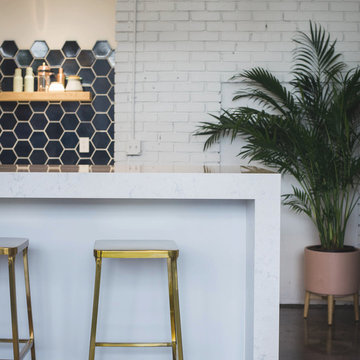
Renowned blogger and stylemaker Wit & Delight unveils her new studio space. This studio’s polished, industrial charm is in the details. The room features a navy hexagon tile kitchen backsplash, brass barstools, gold pendant lighting, antique kilim rug, and a waterfall-edge Swanbridge™ island. Handcrafted from start to finish, the Cambria quartz kitchen island creates an inspiring focal point and durable work surface in this creative space.Photographer: 2nd Truth http://www.2ndtruth.com/

Photo by Kati Mallory.
Inspiration for a small timeless l-shaped concrete floor and gray floor open concept kitchen remodel in Little Rock with a single-bowl sink, flat-panel cabinets, white cabinets, soapstone countertops, white backsplash, marble backsplash, paneled appliances, an island and green countertops
Inspiration for a small timeless l-shaped concrete floor and gray floor open concept kitchen remodel in Little Rock with a single-bowl sink, flat-panel cabinets, white cabinets, soapstone countertops, white backsplash, marble backsplash, paneled appliances, an island and green countertops
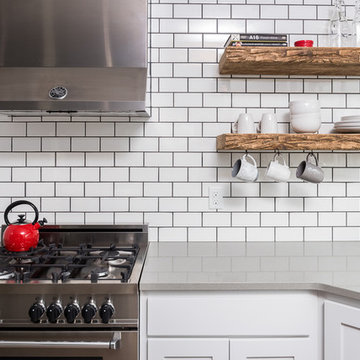
Dana Middleton
Example of a mid-sized urban l-shaped concrete floor open concept kitchen design in Other with white backsplash, subway tile backsplash, a single-bowl sink, recessed-panel cabinets, white cabinets, stainless steel appliances, an island and solid surface countertops
Example of a mid-sized urban l-shaped concrete floor open concept kitchen design in Other with white backsplash, subway tile backsplash, a single-bowl sink, recessed-panel cabinets, white cabinets, stainless steel appliances, an island and solid surface countertops
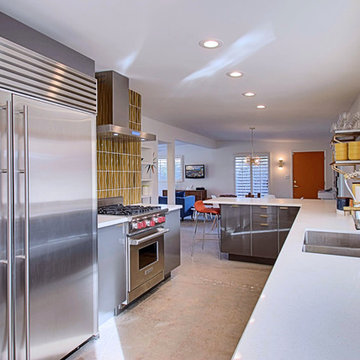
Midcentury Modern Open Concept Kitchen
Mid-sized 1950s l-shaped concrete floor open concept kitchen photo in Phoenix with an undermount sink, flat-panel cabinets, gray cabinets, quartz countertops, yellow backsplash, ceramic backsplash, stainless steel appliances and a peninsula
Mid-sized 1950s l-shaped concrete floor open concept kitchen photo in Phoenix with an undermount sink, flat-panel cabinets, gray cabinets, quartz countertops, yellow backsplash, ceramic backsplash, stainless steel appliances and a peninsula
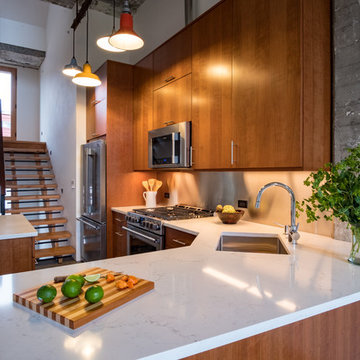
This modern loft contains impressive industrial elements, with exposed concrete and metal. The juxtaposition of these elements with the buttery warmth of the cherry cabinets makes this kitchen feel like a warm haven in the coolness of the loft. The frameless (euro)style makes the most of the available storage in the small footprint dedicated to the kitchen.
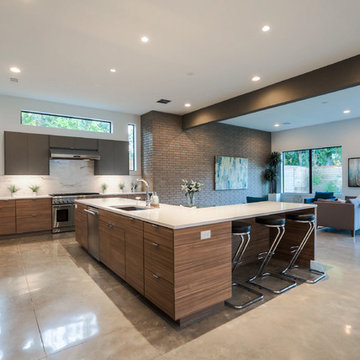
Minimalist l-shaped concrete floor and gray floor open concept kitchen photo in Houston with an undermount sink, flat-panel cabinets, medium tone wood cabinets, quartz countertops, white backsplash, porcelain backsplash, stainless steel appliances, an island and white countertops
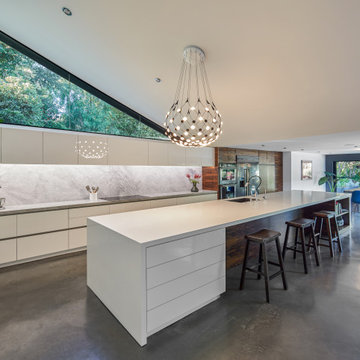
On the interior, the Great Room comprised of the Living Room, Kitchen and Dining Room features the space defining massive 18-foot long, triangular-shaped clerestory window pressed to the underside of the ranch’s main gable roofline. This window beautifully lights the Kitchen island below while framing a cluster of diverse mature trees lining a horse riding trail to the North 15 feet off the floor.
The cabinetry of the Kitchen and Living Room are custom high-gloss white lacquer finished with Rosewood cabinet accents strategically placed including the 19-foot long island with seating, preparation sink, dishwasher and storage.
The Kitchen island and aligned-on-axis Dining Room table are celebrated by unique pendants offering contemporary embellishment to the minimal space.
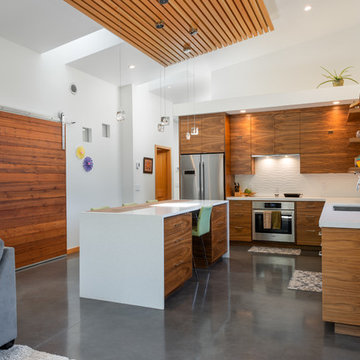
Open concept living.
Open concept kitchen - small contemporary l-shaped concrete floor and gray floor open concept kitchen idea in Other with an undermount sink, medium tone wood cabinets, white backsplash, stainless steel appliances, an island, white countertops, flat-panel cabinets and ceramic backsplash
Open concept kitchen - small contemporary l-shaped concrete floor and gray floor open concept kitchen idea in Other with an undermount sink, medium tone wood cabinets, white backsplash, stainless steel appliances, an island, white countertops, flat-panel cabinets and ceramic backsplash
Concrete Floor Open Concept Kitchen Ideas
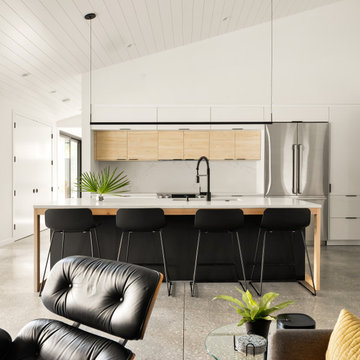
Open concept kitchen - mid-sized contemporary single-wall concrete floor, gray floor and shiplap ceiling open concept kitchen idea in Tampa with an undermount sink, flat-panel cabinets, light wood cabinets, quartz countertops, white backsplash, quartz backsplash, stainless steel appliances, an island and white countertops
9





