Contemporary 3/4 Bath Ideas
Refine by:
Budget
Sort by:Popular Today
41 - 60 of 36,787 photos
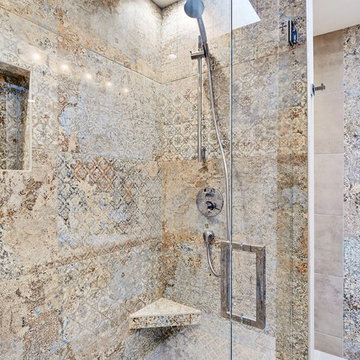
This amazing Vestige Carpet Tile brings old world warmth into a Modern Contemporary Style that looks Stunning.
Mid-sized trendy 3/4 gray tile and ceramic tile ceramic tile and gray floor alcove shower photo in San Diego with flat-panel cabinets, brown cabinets, a two-piece toilet, gray walls, an undermount sink, solid surface countertops, a hinged shower door and gray countertops
Mid-sized trendy 3/4 gray tile and ceramic tile ceramic tile and gray floor alcove shower photo in San Diego with flat-panel cabinets, brown cabinets, a two-piece toilet, gray walls, an undermount sink, solid surface countertops, a hinged shower door and gray countertops
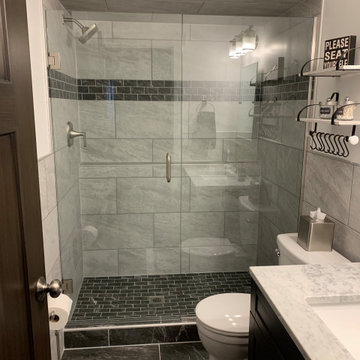
This project consisted of a basement remodel that we tiled the bathroom and the fireplace. The bathroom included a full tiled shower floor, walls, wainscoting and bathroom floor. The fireplace is a stacked stone.

Inspiration for a small contemporary 3/4 blue tile, white tile and glass tile ceramic tile alcove shower remodel in New York with flat-panel cabinets, dark wood cabinets, a one-piece toilet, blue walls, an undermount sink and granite countertops

White oak vanity
Bathroom - mid-sized contemporary 3/4 white tile and ceramic tile ceramic tile, gray floor and double-sink bathroom idea in Minneapolis with flat-panel cabinets, light wood cabinets, a two-piece toilet, white walls, a vessel sink, quartz countertops, white countertops and a niche
Bathroom - mid-sized contemporary 3/4 white tile and ceramic tile ceramic tile, gray floor and double-sink bathroom idea in Minneapolis with flat-panel cabinets, light wood cabinets, a two-piece toilet, white walls, a vessel sink, quartz countertops, white countertops and a niche

Cesar Rubio
Hulburd Design transformed a 1920s French Provincial-style home to accommodate a family of five with guest quarters. The family frequently entertains and loves to cook. This, along with their extensive modern art collection and Scandinavian aesthetic informed the clean, lively palette.

Example of a mid-sized trendy 3/4 white tile and subway tile white floor and mosaic tile floor bathroom design in San Francisco with flat-panel cabinets, white walls, a vessel sink, white countertops, dark wood cabinets, a one-piece toilet and marble countertops

Rachel Reed Photography
Small trendy 3/4 blue tile and glass tile porcelain tile alcove shower photo in Los Angeles with shaker cabinets, white cabinets, a one-piece toilet, blue walls, an undermount sink and marble countertops
Small trendy 3/4 blue tile and glass tile porcelain tile alcove shower photo in Los Angeles with shaker cabinets, white cabinets, a one-piece toilet, blue walls, an undermount sink and marble countertops
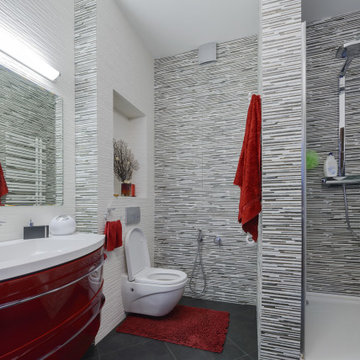
Alcove shower - mid-sized contemporary 3/4 gray tile and matchstick tile gray floor alcove shower idea in Houston with flat-panel cabinets, red cabinets, a wall-mount toilet, an integrated sink and white countertops

Modern Bathroom
Small trendy 3/4 brown tile and ceramic tile mosaic tile floor and brown floor bathroom photo in Los Angeles with light wood cabinets, a one-piece toilet, brown walls, a drop-in sink, quartzite countertops and white countertops
Small trendy 3/4 brown tile and ceramic tile mosaic tile floor and brown floor bathroom photo in Los Angeles with light wood cabinets, a one-piece toilet, brown walls, a drop-in sink, quartzite countertops and white countertops

This is the kids bathroom and I wanted it to be playful. Adding geometry and pattern in the floor makes a bold fun statement. I used enhances subway tile with beautiful matte texture in two colors. I tiled the tub alcove dark blue with a full length niche for all the bath toys that accumulate. In the rest of the bathroom, I used white tiles. The custom Lacava vanity with a black open niche makes a strong statement here and jumps off against the white tiles.
I converted this bathroom from a shower to a tub to make it a kids bathroom. One of my favourite details here is the niche running the full length of the tub for the unlimited toys kids need to bring with them. The black schluter detail makes it more defined and draws the eye in. When they grow up, this bathroom stays cool enough for teenagers and always fun for guests.

Example of a trendy 3/4 white tile, yellow tile and mosaic tile black floor walk-in shower design in Orange County with flat-panel cabinets, light wood cabinets, a wall-mount toilet, an undermount sink, a hinged shower door and black countertops

Photography by Brad Knipstein
Bathroom - mid-sized contemporary 3/4 green tile and ceramic tile porcelain tile, gray floor and single-sink bathroom idea in San Francisco with flat-panel cabinets, medium tone wood cabinets, white walls, a trough sink, quartz countertops, gray countertops and a built-in vanity
Bathroom - mid-sized contemporary 3/4 green tile and ceramic tile porcelain tile, gray floor and single-sink bathroom idea in San Francisco with flat-panel cabinets, medium tone wood cabinets, white walls, a trough sink, quartz countertops, gray countertops and a built-in vanity
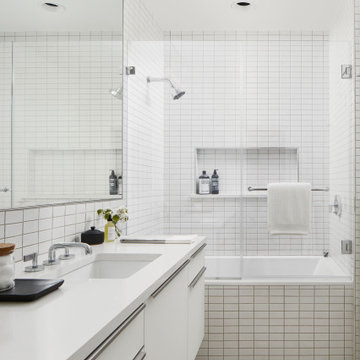
Photography by Andrea Calo
Small trendy 3/4 white tile beige floor and single-sink bathroom photo in Austin with flat-panel cabinets, white cabinets, an undermount sink, white countertops, a hinged shower door, a niche and a floating vanity
Small trendy 3/4 white tile beige floor and single-sink bathroom photo in Austin with flat-panel cabinets, white cabinets, an undermount sink, white countertops, a hinged shower door, a niche and a floating vanity

From Scratch without rough plumbing
Small trendy 3/4 blue tile and glass tile porcelain tile alcove shower photo in St Louis with flat-panel cabinets, white cabinets, a two-piece toilet, blue walls, an undermount sink and granite countertops
Small trendy 3/4 blue tile and glass tile porcelain tile alcove shower photo in St Louis with flat-panel cabinets, white cabinets, a two-piece toilet, blue walls, an undermount sink and granite countertops
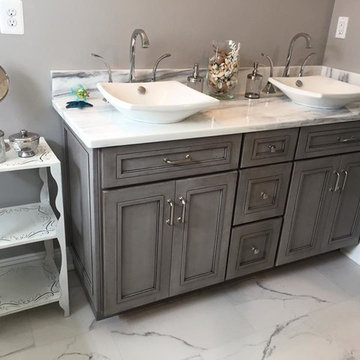
Bathroom - mid-sized contemporary 3/4 marble floor bathroom idea in New York with shaker cabinets, gray cabinets, gray walls, a vessel sink and marble countertops

This brownstone, located in Harlem, consists of five stories which had been duplexed to create a two story rental unit and a 3 story home for the owners. The owner hired us to do a modern renovation of their home and rear garden. The garden was under utilized, barely visible from the interior and could only be accessed via a small steel stair at the rear of the second floor. We enlarged the owner’s home to include the rear third of the floor below which had walk out access to the garden. The additional square footage became a new family room connected to the living room and kitchen on the floor above via a double height space and a new sculptural stair. The rear facade was completely restructured to allow us to install a wall to wall two story window and door system within the new double height space creating a connection not only between the two floors but with the outside. The garden itself was terraced into two levels, the bottom level of which is directly accessed from the new family room space, the upper level accessed via a few stone clad steps. The upper level of the garden features a playful interplay of stone pavers with wood decking adjacent to a large seating area and a new planting bed. Wet bar cabinetry at the family room level is mirrored by an outside cabinetry/grill configuration as another way to visually tie inside to out. The second floor features the dining room, kitchen and living room in a large open space. Wall to wall builtins from the front to the rear transition from storage to dining display to kitchen; ending at an open shelf display with a fireplace feature in the base. The third floor serves as the children’s floor with two bedrooms and two ensuite baths. The fourth floor is a master suite with a large bedroom and a large bathroom bridged by a walnut clad hall that conceals a closet system and features a built in desk. The master bath consists of a tiled partition wall dividing the space to create a large walkthrough shower for two on one side and showcasing a free standing tub on the other. The house is full of custom modern details such as the recessed, lit handrail at the house’s main stair, floor to ceiling glass partitions separating the halls from the stairs and a whimsical builtin bench in the entry.

The tub utilizes as fixed shower glass in lieu of a rod and curtain. The bathroom is designed with long subway tiles and a large niche with ample space for bathing needs.
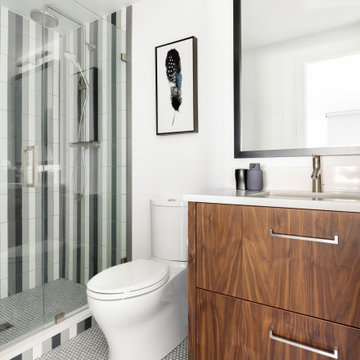
Example of a mid-sized trendy 3/4 white tile and porcelain tile single-sink bathroom design in Denver with flat-panel cabinets, medium tone wood cabinets, quartz countertops, white countertops and a one-piece toilet
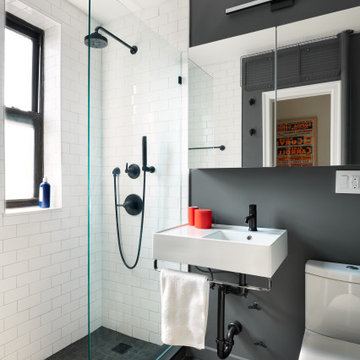
Example of a trendy 3/4 white tile and subway tile gray floor and single-sink alcove shower design in New York with white cabinets, a two-piece toilet, black walls, a wall-mount sink, white countertops and a floating vanity
Contemporary 3/4 Bath Ideas

Chantal Vu
Small trendy 3/4 beige tile and porcelain tile marble floor and white floor alcove shower photo in San Diego with shaker cabinets, gray cabinets, a one-piece toilet, white walls, solid surface countertops, a hinged shower door and gray countertops
Small trendy 3/4 beige tile and porcelain tile marble floor and white floor alcove shower photo in San Diego with shaker cabinets, gray cabinets, a one-piece toilet, white walls, solid surface countertops, a hinged shower door and gray countertops
3







