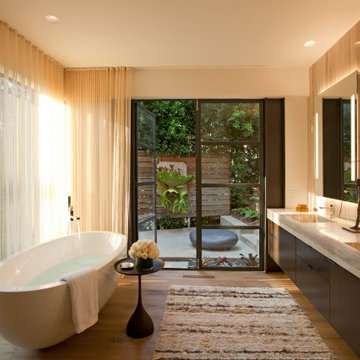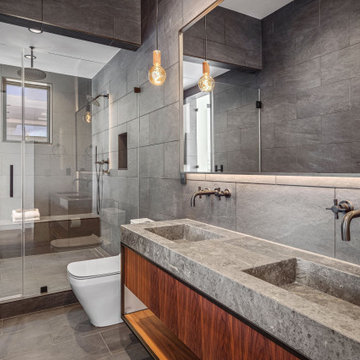Contemporary Bath Ideas
Refine by:
Budget
Sort by:Popular Today
221 - 240 of 670,673 photos

Bernard Andre
Inspiration for a large contemporary master white tile and mosaic tile porcelain tile and gray floor bathroom remodel in San Francisco with flat-panel cabinets, light wood cabinets, white walls, an undermount sink, a hinged shower door, quartz countertops and gray countertops
Inspiration for a large contemporary master white tile and mosaic tile porcelain tile and gray floor bathroom remodel in San Francisco with flat-panel cabinets, light wood cabinets, white walls, an undermount sink, a hinged shower door, quartz countertops and gray countertops

The Tranquility Residence is a mid-century modern home perched amongst the trees in the hills of Suffern, New York. After the homeowners purchased the home in the Spring of 2021, they engaged TEROTTI to reimagine the primary and tertiary bathrooms. The peaceful and subtle material textures of the primary bathroom are rich with depth and balance, providing a calming and tranquil space for daily routines. The terra cotta floor tile in the tertiary bathroom is a nod to the history of the home while the shower walls provide a refined yet playful texture to the room.

Example of a small trendy 3/4 white tile and marble tile marble floor and white floor alcove shower design in Other with shaker cabinets, gray cabinets, a two-piece toilet, white walls, an undermount sink, quartzite countertops, a hinged shower door and white countertops
Find the right local pro for your project

Small trendy 3/4 marble tile mosaic tile floor and black floor alcove shower photo in New York with flat-panel cabinets, medium tone wood cabinets, white walls, a vessel sink, a hinged shower door and white countertops

Aubrie Pick Photography
Inspiration for a large contemporary master ceramic tile and green tile ceramic tile, double-sink and white floor bathroom remodel in San Francisco with flat-panel cabinets, light wood cabinets, an undermount sink, marble countertops, a hinged shower door, a floating vanity, white walls and white countertops
Inspiration for a large contemporary master ceramic tile and green tile ceramic tile, double-sink and white floor bathroom remodel in San Francisco with flat-panel cabinets, light wood cabinets, an undermount sink, marble countertops, a hinged shower door, a floating vanity, white walls and white countertops
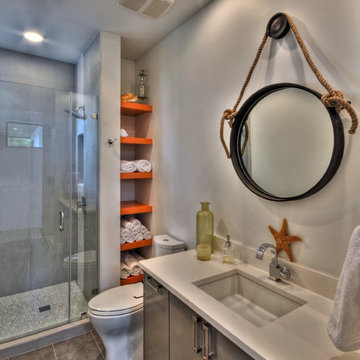
Located on a small infill lot in central Austin, this residence was designed to meet the needs of a growing family and an ambitious program. The program had to address challenging city and neighborhood restrictions while maintaining an open floor plan. The exterior materials are employed to define volumes and translate between the defined forms. This vocabulary continues visually inside the home. On this tight lot, it was important to openly connect the main living areas with the exterior, integrating the rear screened-in terrace with the backyard and pool. The Owner's Suite maintains privacy on the quieter corner of the lot. Natural light was an important factor in design. Glazing works in tandem with the deep overhangs to provide ambient lighting and allows for the most pleasing views. Natural materials and light, which were critical to the clients, help define the house to achieve a simplistic, clean demeanor in this historic neighborhood.
Photography by Adam Steiner

Small trendy master multicolored tile and mosaic tile marble floor and white floor bathroom photo in St Louis with flat-panel cabinets, beige cabinets, an undermount sink, quartz countertops and beige countertops

Bathroom - contemporary black tile white floor bathroom idea in San Francisco with flat-panel cabinets, medium tone wood cabinets, white walls, a vessel sink and white countertops

Large trendy master brown tile, beige tile and porcelain tile ceramic tile and brown floor bathroom photo in Denver with a hinged shower door, shaker cabinets, white cabinets, beige walls and an undermount sink

A small bathroom is given a clean, bright, and contemporary look. Storage was key to this design, so we made sure to give our clients plenty of hidden space throughout the room. We installed a full-height linen closet which, thanks to the pull-out shelves, stays conveniently tucked away as well as vanity with U-shaped drawers, perfect for storing smaller items.
The shower also provides our clients with storage opportunity, with two large shower niches - one with four built-in glass shelves. For a bit of sparkle and contrast to the all-white interior, we added a copper glass tile accent to the second niche.
Designed by Chi Renovation & Design who serve Chicago and it's surrounding suburbs, with an emphasis on the North Side and North Shore. You'll find their work from the Loop through Lincoln Park, Skokie, Evanston, and all of the way up to Lake Forest.
For more about Chi Renovation & Design, click here: https://www.chirenovation.com/
To learn more about this project, click here: https://www.chirenovation.com/portfolio/northshore-bathroom-renovation/

Complete remodel and addition to the master bathroom. We took the original tiny bathroom, and tore down a wall to an oversized walk in closet, to make room for this luxurious walk in shower and tub combo. There's generous room in the shower to allow for a built in bench that carries over to the deck mounted tub filler. The large ledge around the tub serves multiple functions; first as seating space for the owners to be able to bathe their young children and second, for them to rest a glass of wine while soaking to relax at the end of a long day.
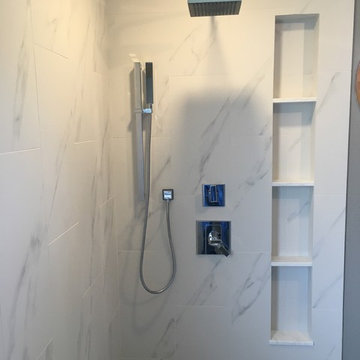
Custom Surface Solutions (www.css-tile.com) - Owner Craig Thompson (512) 430-1215. This project shows a master bathroom remodel with porcelain 12 x 24 white and gray veined marble on walls and floors, custom multi-shelf shower niche with marble shelves. and gray hexagon penny tile shower floor.
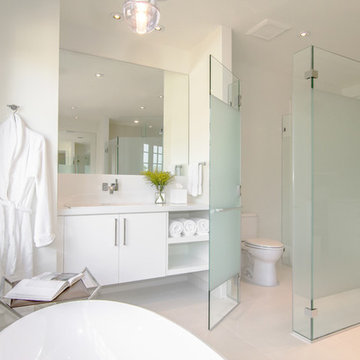
Design by Lauren Levant, Photography by Ettore Mormille, for Jennifer Gilmer Kitchen and Bath
Bathroom - contemporary master bathroom idea in DC Metro with flat-panel cabinets, white cabinets, a two-piece toilet and white walls
Bathroom - contemporary master bathroom idea in DC Metro with flat-panel cabinets, white cabinets, a two-piece toilet and white walls
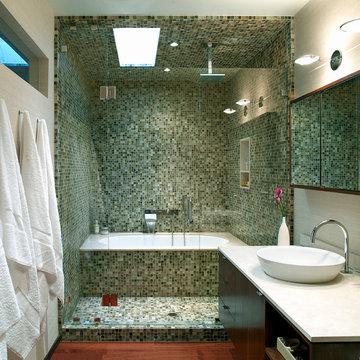
In this remodel of a long and narrow bathroom we created a tile box to separate the wet area from the rest of the bathroom. This allowed us to install a mahogany wood floor in the bathroom and include a large tub and an ample shower in a rather small space.
photo David Young-Wollf

Inspiration for a small contemporary 3/4 white tile and porcelain tile porcelain tile and black floor bathroom remodel in Chicago with gray cabinets, a one-piece toilet, solid surface countertops, white countertops, an integrated sink and flat-panel cabinets
Contemporary Bath Ideas

All of the cuts in the tile were deliberate. Notice the equal reveal on either side of the soap niche. A rectangular soap niche is not only modern and unique, but also has a much higher storage capacity than the traditional small square recess. The pony wall provides separation and privacy and also is able to support the long floating bench across the back wall.
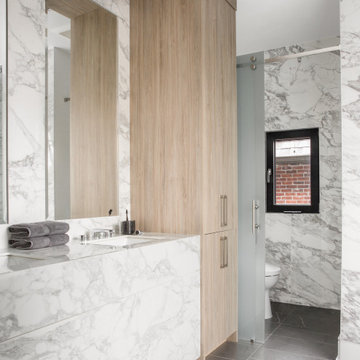
Bathroom - contemporary gray tile gray floor and double-sink bathroom idea in New York with white cabinets, an undermount sink, white countertops and a built-in vanity

Inspiration for a small contemporary master green tile and ceramic tile ceramic tile, gray floor and double-sink bathroom remodel in Other with shaker cabinets, light wood cabinets, a one-piece toilet, white walls, an undermount sink, quartzite countertops, white countertops, a niche and a built-in vanity
12








