Contemporary Bath Ideas
Refine by:
Budget
Sort by:Popular Today
81 - 100 of 4,736 photos
Item 1 of 3
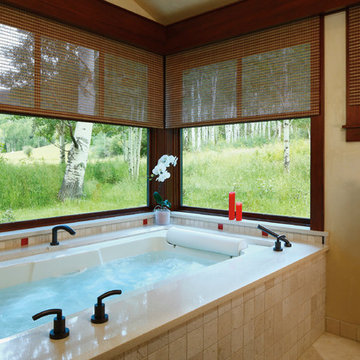
A large tub to soak in the views.
Corner bathtub - large contemporary master beige tile corner bathtub idea in Denver with beige walls
Corner bathtub - large contemporary master beige tile corner bathtub idea in Denver with beige walls
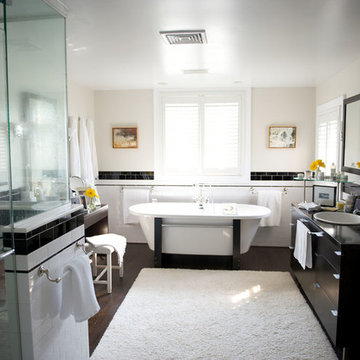
A cottage in The Hamptons dressed in classic black and white. The large open kitchen features an interesting combination of crisp whites, dark espressos, and black accents. We wanted to contrast traditional cottage design with a more modern aesthetic, including classsic shaker cabinets, wood plank kitchen island, and an apron sink. Contemporary lighting, artwork, and open display shelves add a touch of current trends while optimizing the overall function.
We wanted the master bathroom to be chic and timeless, which the custom makeup vanity and uniquely designed Wetstyle tub effortlessly created. A large Merida area rug softens the high contrast color palette while complementing the espresso hardwood floors and Stone Source wall tiles.
Project Location: The Hamptons. Project designed by interior design firm, Betty Wasserman Art & Interiors. From their Chelsea base, they serve clients in Manhattan and throughout New York City, as well as across the tri-state area and in The Hamptons.
For more about Betty Wasserman, click here: https://www.bettywasserman.com/
To learn more about this project, click here: https://www.bettywasserman.com/spaces/designers-cottage/
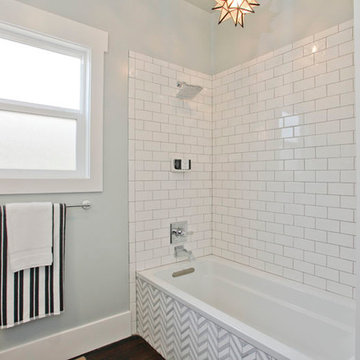
Example of a mid-sized trendy master white tile dark wood floor bathroom design in San Francisco with furniture-like cabinets, gray cabinets, marble countertops, a two-piece toilet and gray walls
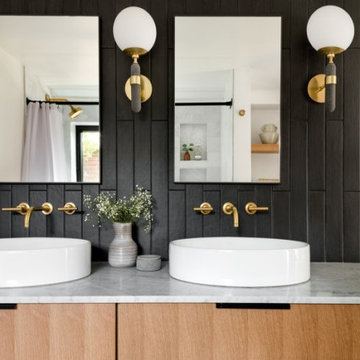
Set in the charming neighborhood of Wedgwood, this Cape Cod-style home needed a major update to satisfy our client's lifestyle needs. The living room, dining room, and kitchen were all separated, making it hard for our clients to carry out day-to-day life with small kids or adequately entertain. Our client also loved to cook for her family, so having a large open concept kitchen where she could cook, keep tabs on the kids, and entertain simultaneously was very important. To accommodate those needs, we bumped out the back and side of the house and eliminated all the walls in the home's communal areas. Adding on to the back of the house also created space in the basement where they could add a separate entrance and mudroom.
We wanted to make sure to blend the character of this home with the client's love for color, modern flare, and updated finishes. So we decided to keep the original fireplace and give it a fresh look with tile, add new hardwood in a lighter stain to match the existing and bring in pops of color through the kitchen cabinets and furnishings. New windows, siding, and a fresh coat of paint were added to give this home the curbside appeal it deserved.
In the second phase of this remodel, we transformed the basement bathroom and storage room into a primary suite. With the addition of baby number three, our clients wanted to create a retreat they could call their own. Bringing in soft, muted tones made their bedroom feel calm and collected, a relaxing place to land after a busy day. With our client’s love of patterned tile, we decided to go a little bolder in the bathroom with the flooring and vanity wall. Adding the marble in the shower and on the countertop helped balance the bold tile choices and keep both spaces feeling cohesive.
---
Project designed by interior design studio Kimberlee Marie Interiors. They serve the Seattle metro area including Seattle, Bellevue, Kirkland, Medina, Clyde Hill, and Hunts Point.
For more about Kimberlee Marie Interiors, see here: https://www.kimberleemarie.com/
To learn more about this project, see here
https://www.kimberleemarie.com/wedgwoodremodel
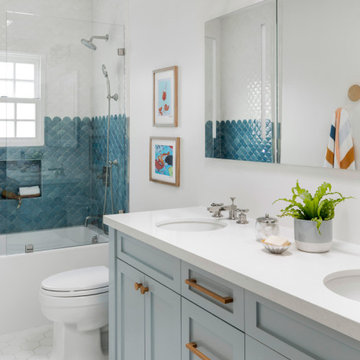
Our La Cañada studio designed this lovely home, keeping with the fun, cheerful personalities of the homeowner. The entry runner from Annie Selke is the perfect introduction to the house and its playful palette, adding a welcoming appeal. In the dining room, a beautiful, iconic Schumacher wallpaper was one of our happy finishes whose vines and garden colors begged for more vibrant colors to complement it. So we added bold green color to the trims, doors, and windows, enhancing the playful appeal. In the family room, we used a soft palette with pale blue, soft grays, and warm corals, reminiscent of pastel house palettes and crisp white trim that reflects the turquoise waters and white sandy beaches of Bermuda! The formal living room looks elegant and sophisticated, with beautiful furniture in soft blue and pastel green. The curtains nicely complement the space, and the gorgeous wooden center table anchors the space beautifully. In the kitchen, we added a custom-built, happy blue island that sits beneath the house’s namesake fabric, Hydrangea Heaven.
---Project designed by Courtney Thomas Design in La Cañada. Serving Pasadena, Glendale, Monrovia, San Marino, Sierra Madre, South Pasadena, and Altadena.
For more about Courtney Thomas Design, see here: https://www.courtneythomasdesign.com/
To learn more about this project, see here:
https://www.courtneythomasdesign.com/portfolio/elegant-family-home-la-canada/
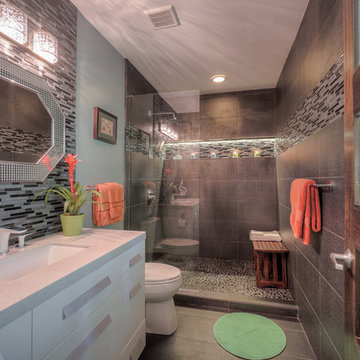
AFFORDESIGNS Bathroom complete remodeling, Floor and Decor tiling, Fergusson bathroom fixtures, AllVanities, vintage mirror, Lumens lights.
Inspiration for a small contemporary gray tile and ceramic tile ceramic tile bathroom remodel in Atlanta with furniture-like cabinets, white cabinets, a one-piece toilet, gray walls, an undermount sink and quartzite countertops
Inspiration for a small contemporary gray tile and ceramic tile ceramic tile bathroom remodel in Atlanta with furniture-like cabinets, white cabinets, a one-piece toilet, gray walls, an undermount sink and quartzite countertops
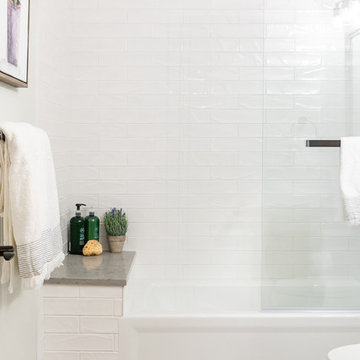
The bathrooms in this Golden, Colorado, home are a mix of rustic and refined design — such as this copper vessel sink set against a wood shiplap wall, neutral color palettes, and bronze hardware:
Project designed by Denver, Colorado interior designer Margarita Bravo. She serves Denver as well as surrounding areas such as Cherry Hills Village, Englewood, Greenwood Village, and Bow Mar.
For more about MARGARITA BRAVO, click here: https://www.margaritabravo.com/
To learn more about this project, click here:
https://www.margaritabravo.com/portfolio/modern-rustic-bathrooms-colorado/
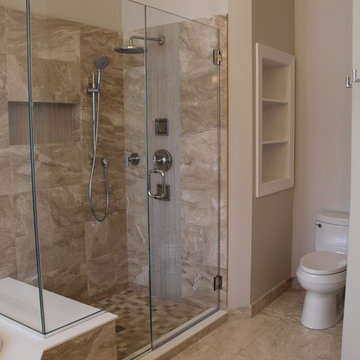
Pictures provided by happy homeowner
Mid-sized trendy master beige tile and stone tile marble floor bathroom photo in DC Metro with an undermount sink, flat-panel cabinets, medium tone wood cabinets, solid surface countertops, a two-piece toilet and beige walls
Mid-sized trendy master beige tile and stone tile marble floor bathroom photo in DC Metro with an undermount sink, flat-panel cabinets, medium tone wood cabinets, solid surface countertops, a two-piece toilet and beige walls
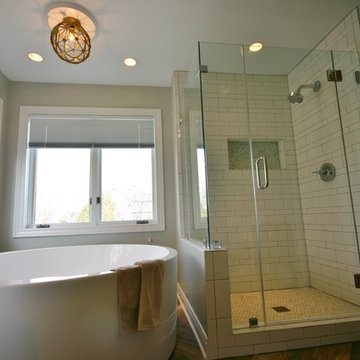
Master Bathroom
Inspiration for a large contemporary master white tile and ceramic tile ceramic tile bathroom remodel in Milwaukee with an undermount sink, recessed-panel cabinets, white cabinets, granite countertops, a two-piece toilet and beige walls
Inspiration for a large contemporary master white tile and ceramic tile ceramic tile bathroom remodel in Milwaukee with an undermount sink, recessed-panel cabinets, white cabinets, granite countertops, a two-piece toilet and beige walls
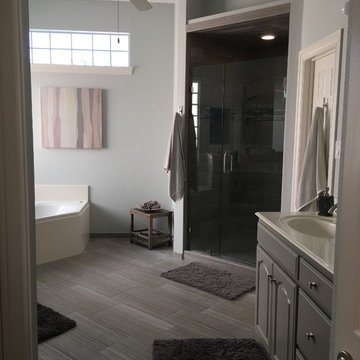
Example of a large trendy master ceramic tile bathroom design in Dallas with raised-panel cabinets, gray cabinets, gray walls, an integrated sink and quartzite countertops
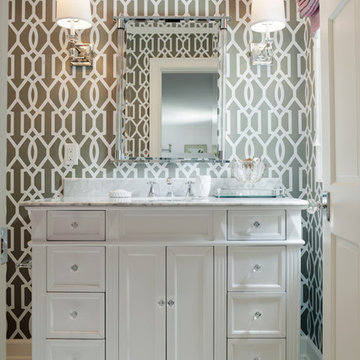
Atlantic Archives Inc. / Richard Leo Johnson
Paragon Custom Construction LLC
Large trendy 3/4 white tile and ceramic tile mosaic tile floor bathroom photo in Charleston with an undermount sink, furniture-like cabinets, white cabinets, granite countertops, a one-piece toilet and gray walls
Large trendy 3/4 white tile and ceramic tile mosaic tile floor bathroom photo in Charleston with an undermount sink, furniture-like cabinets, white cabinets, granite countertops, a one-piece toilet and gray walls
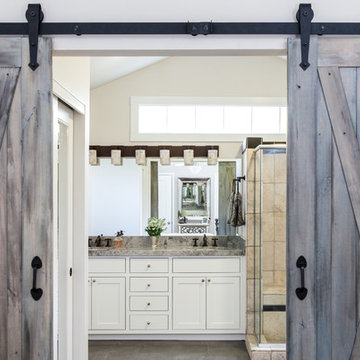
Designer: Kristen Fiore
Mid-sized trendy master gray tile and ceramic tile porcelain tile bathroom photo in Sacramento with recessed-panel cabinets, white cabinets, beige walls, an undermount sink, granite countertops and a one-piece toilet
Mid-sized trendy master gray tile and ceramic tile porcelain tile bathroom photo in Sacramento with recessed-panel cabinets, white cabinets, beige walls, an undermount sink, granite countertops and a one-piece toilet
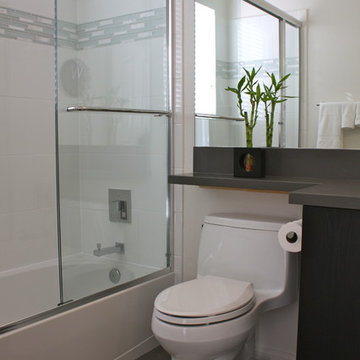
Example of a mid-sized trendy kids' gray tile and porcelain tile porcelain tile bathroom design in San Diego with flat-panel cabinets, black cabinets, quartz countertops, a one-piece toilet, an undermount sink and white walls
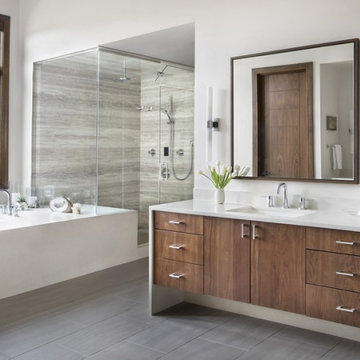
Our Aspen studio gave this beautiful home a stunning makeover with thoughtful and balanced use of colors, patterns, and textures to create a harmonious vibe. Following our holistic design approach, we added mirrors, artworks, decor, and accessories that easily blend into the architectural design. Beautiful purple chairs in the dining area add an attractive pop, just like the deep pink sofas in the living room. The home bar is designed as a classy, sophisticated space with warm wood tones and elegant bar chairs perfect for entertaining. A dashing home theatre and hot sauna complete this home, making it a luxurious retreat!
---
Joe McGuire Design is an Aspen and Boulder interior design firm bringing a uniquely holistic approach to home interiors since 2005.
For more about Joe McGuire Design, see here: https://www.joemcguiredesign.com/
To learn more about this project, see here:
https://www.joemcguiredesign.com/greenwood-preserve
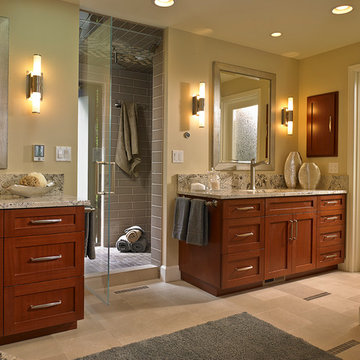
Barta Photography
Bathroom - large contemporary master beige tile and stone slab porcelain tile bathroom idea in Seattle with an undermount sink, shaker cabinets, medium tone wood cabinets, granite countertops, a one-piece toilet and yellow walls
Bathroom - large contemporary master beige tile and stone slab porcelain tile bathroom idea in Seattle with an undermount sink, shaker cabinets, medium tone wood cabinets, granite countertops, a one-piece toilet and yellow walls
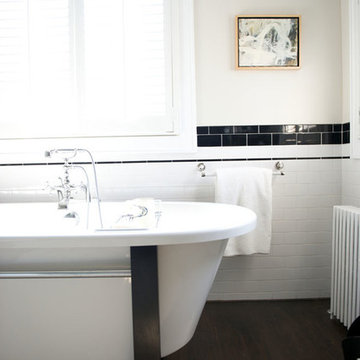
A cottage in The Hamptons dressed in classic black and white. The large open kitchen features an interesting combination of crisp whites, dark espressos, and black accents. We wanted to contrast traditional cottage design with a more modern aesthetic, including classsic shaker cabinets, wood plank kitchen island, and an apron sink. Contemporary lighting, artwork, and open display shelves add a touch of current trends while optimizing the overall function.
We wanted the master bathroom to be chic and timeless, which the custom makeup vanity and uniquely designed Wetstyle tub effortlessly created. A large Merida area rug softens the high contrast color palette while complementing the espresso hardwood floors and Stone Source wall tiles.
Project Location: The Hamptons. Project designed by interior design firm, Betty Wasserman Art & Interiors. From their Chelsea base, they serve clients in Manhattan and throughout New York City, as well as across the tri-state area and in The Hamptons.
For more about Betty Wasserman, click here: https://www.bettywasserman.com/
To learn more about this project, click here: https://www.bettywasserman.com/spaces/designers-cottage/
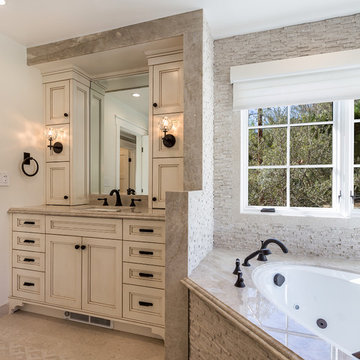
Master bathroom
Mid-sized trendy master gray tile and stone tile marble floor and gray floor bathroom photo in Los Angeles with shaker cabinets, distressed cabinets, a one-piece toilet, beige walls, an undermount sink, quartzite countertops and a hinged shower door
Mid-sized trendy master gray tile and stone tile marble floor and gray floor bathroom photo in Los Angeles with shaker cabinets, distressed cabinets, a one-piece toilet, beige walls, an undermount sink, quartzite countertops and a hinged shower door
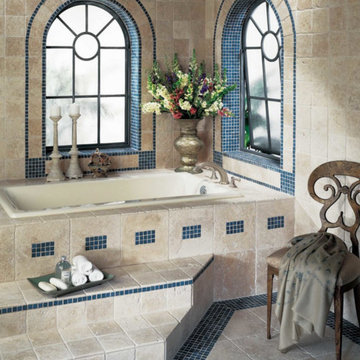
Example of a mid-sized trendy master stone tile travertine floor and beige floor corner bathtub design in Jackson with beige walls
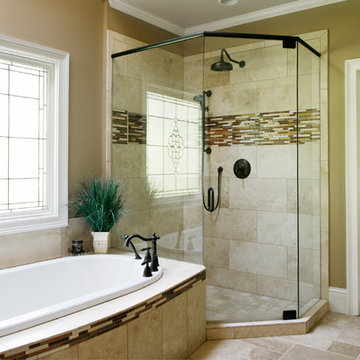
This update allows for more storage and a more relaxing atmosphere.
Bathroom - contemporary master bathroom idea in Atlanta with granite countertops
Bathroom - contemporary master bathroom idea in Atlanta with granite countertops
Contemporary Bath Ideas
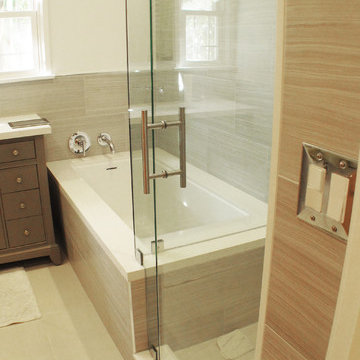
Contemporary bath remodel. Caesarstone tub deck and vanity top. Kohler Purist valves. Frameless shower glass. Heated towel bar. Sidler medicine cabinet.
5







