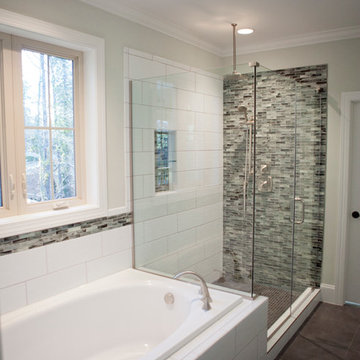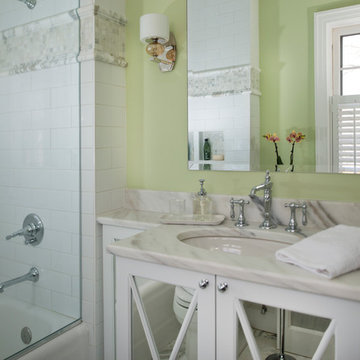Contemporary Bath Ideas
Refine by:
Budget
Sort by:Popular Today
101 - 120 of 4,736 photos
Item 1 of 3
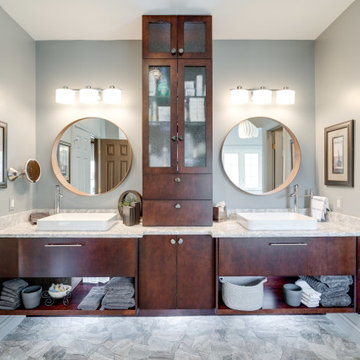
Designed by Dave Wilhide of Reico Kitchen & Bath in Woodbridge, VA in collaboration with Professional Home Improvements, this contemporary style master bathroom remodel features floating vanity cabinets from Ultracraft Cabinetry in the Slab door style in Cherry with a Chocolate finish. Bathroom vanity tops are Cambria in the color Berwyn, complemented by two Kohler Vox rectangular vessel bowls. Photos courtesy of BTW Images LLC.
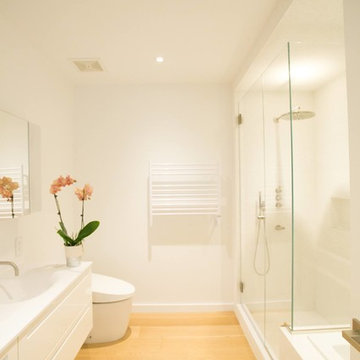
Photo: Elyse Ketura Butler
Master Bath
Example of a large trendy 3/4 white tile and marble tile light wood floor bathroom design in New York with a one-piece toilet, white walls, a wall-mount sink and a hinged shower door
Example of a large trendy 3/4 white tile and marble tile light wood floor bathroom design in New York with a one-piece toilet, white walls, a wall-mount sink and a hinged shower door
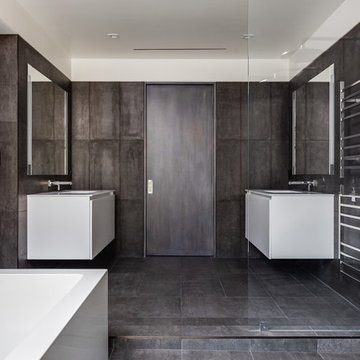
Master Bathroom - White thermafoil floating vanities, Duravit and Hansgrohe fixtures, Large-format Italian porcelain tile from Emil Ceramica
Photo Credit: Christopher Stark
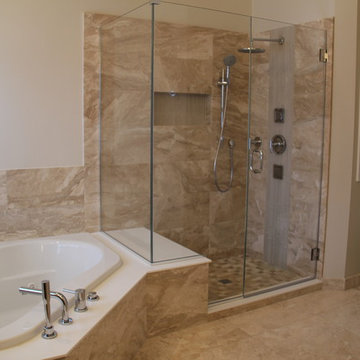
Pictures provided by happy homeowner
Mid-sized trendy master beige tile and stone tile marble floor bathroom photo in DC Metro with an undermount sink, flat-panel cabinets, medium tone wood cabinets, solid surface countertops, a two-piece toilet and beige walls
Mid-sized trendy master beige tile and stone tile marble floor bathroom photo in DC Metro with an undermount sink, flat-panel cabinets, medium tone wood cabinets, solid surface countertops, a two-piece toilet and beige walls
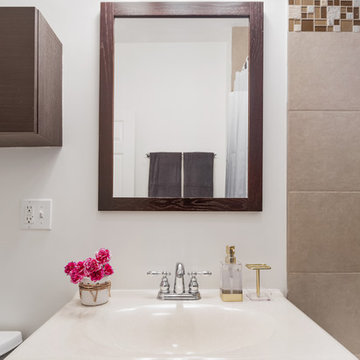
This contemporary Airbnb in Chicago is an elegant medley of subtle design with dramatic elements. It flaunts medium-tone wood floors, clean-lined furniture with metal accents, dark contrasts, and hints of neutral hues.
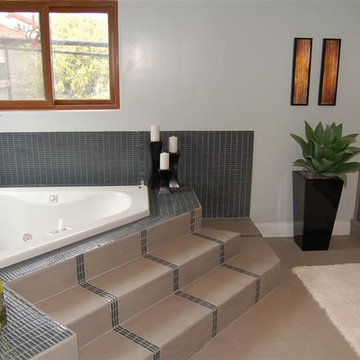
Corner Jacuzzi Whirlpool bath with fireplace. Italian Porcelein Tiles inlaid with glass tiles by Ann Saks. Backsplash Matches glass tiles in steps. Design by Jonathan Herz
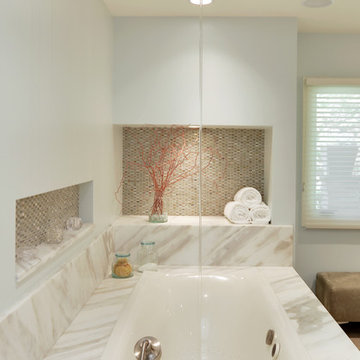
Master Bathroom, Spa retreat
photo by: Brian Fussell Rangline Photography
Bathroom - huge contemporary master beige floor bathroom idea in Milwaukee with flat-panel cabinets, medium tone wood cabinets, wood countertops, beige walls, an integrated sink, a hinged shower door and multicolored countertops
Bathroom - huge contemporary master beige floor bathroom idea in Milwaukee with flat-panel cabinets, medium tone wood cabinets, wood countertops, beige walls, an integrated sink, a hinged shower door and multicolored countertops
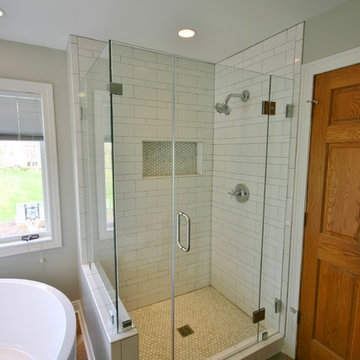
Master Bathroom
Inspiration for a large contemporary master white tile and ceramic tile ceramic tile bathroom remodel in Milwaukee with an undermount sink, recessed-panel cabinets, white cabinets, granite countertops, a two-piece toilet and beige walls
Inspiration for a large contemporary master white tile and ceramic tile ceramic tile bathroom remodel in Milwaukee with an undermount sink, recessed-panel cabinets, white cabinets, granite countertops, a two-piece toilet and beige walls
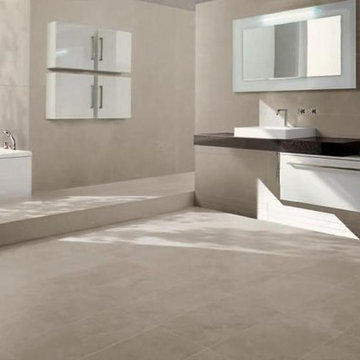
Large format thin tile in a beautiful neutral stone look. This material is 3.5mm thick and suitable for tile over tile installation.
Example of a large trendy brown tile and ceramic tile ceramic tile and beige floor bathroom design in Dallas with flat-panel cabinets, white cabinets, a one-piece toilet, beige walls, a pedestal sink and solid surface countertops
Example of a large trendy brown tile and ceramic tile ceramic tile and beige floor bathroom design in Dallas with flat-panel cabinets, white cabinets, a one-piece toilet, beige walls, a pedestal sink and solid surface countertops
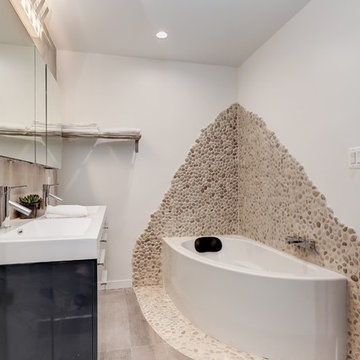
Bathroom - mid-sized contemporary master beige tile and pebble tile medium tone wood floor bathroom idea in DC Metro with raised-panel cabinets, dark wood cabinets, a one-piece toilet, gray walls, an integrated sink and solid surface countertops
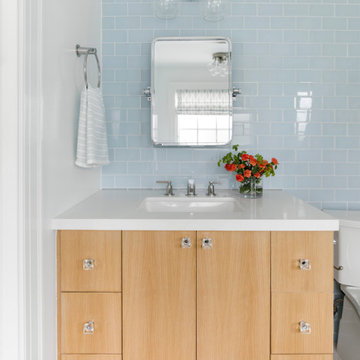
Our La Cañada studio designed this lovely home, keeping with the fun, cheerful personalities of the homeowner. The entry runner from Annie Selke is the perfect introduction to the house and its playful palette, adding a welcoming appeal. In the dining room, a beautiful, iconic Schumacher wallpaper was one of our happy finishes whose vines and garden colors begged for more vibrant colors to complement it. So we added bold green color to the trims, doors, and windows, enhancing the playful appeal. In the family room, we used a soft palette with pale blue, soft grays, and warm corals, reminiscent of pastel house palettes and crisp white trim that reflects the turquoise waters and white sandy beaches of Bermuda! The formal living room looks elegant and sophisticated, with beautiful furniture in soft blue and pastel green. The curtains nicely complement the space, and the gorgeous wooden center table anchors the space beautifully. In the kitchen, we added a custom-built, happy blue island that sits beneath the house’s namesake fabric, Hydrangea Heaven.
---Project designed by Courtney Thomas Design in La Cañada. Serving Pasadena, Glendale, Monrovia, San Marino, Sierra Madre, South Pasadena, and Altadena.
For more about Courtney Thomas Design, see here: https://www.courtneythomasdesign.com/
To learn more about this project, see here:
https://www.courtneythomasdesign.com/portfolio/elegant-family-home-la-canada/
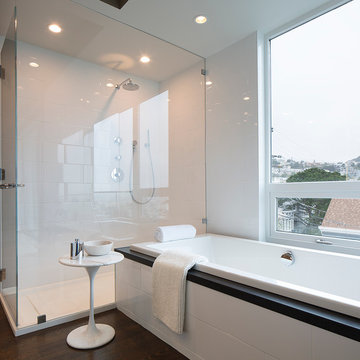
Minimalist Frameless Glass Shower Enclosure
Photo: Courtesy of Doyle McCuller
Bathroom - large contemporary master white tile bathroom idea in San Francisco with white walls
Bathroom - large contemporary master white tile bathroom idea in San Francisco with white walls
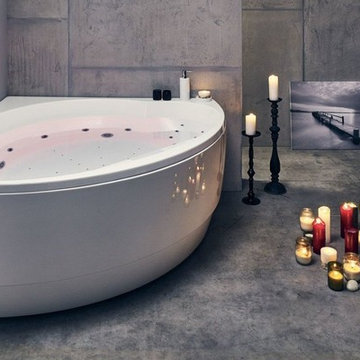
In larger sized whirlpool baths, like the Cleopatra HydroRelax Pro, using just a single pump won’t be enough to sufficiently achieve an effective hydromassage effect; or to enjoy the bath equally for two people. Therefore, Aquatica engineers divided the bathtub into 2 distinctive and independently controllable massage zones, which have each been equipped with the most effective massage system allowing each system to be operated separately or simultaneously. Making this hydromassage bathtub not only a designers pick but also versatile and efficient.
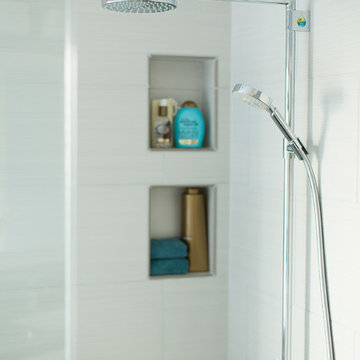
This client wanted something clean and contemporary without being cold or too modern. We used porcelain wood for the flooring to add warmth but keep it low maintenance. The shower floor is in a beautiful silver slate.
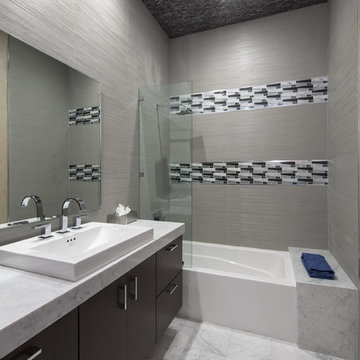
Small trendy black and white tile bathroom photo in Los Angeles with flat-panel cabinets and brown cabinets
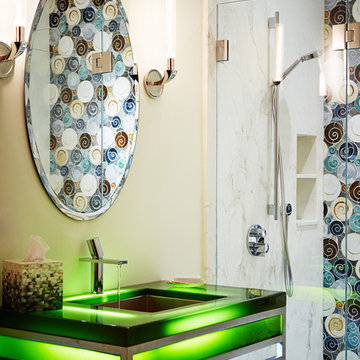
Example of a mid-sized trendy master multicolored tile mosaic tile floor bathroom design in San Francisco with a console sink and glass countertops
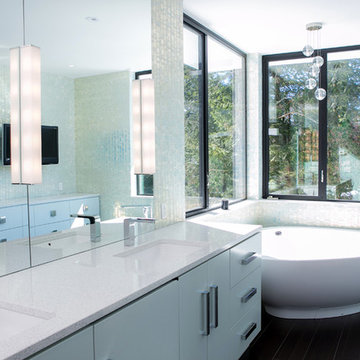
photography: Laura Petrilla
Example of a trendy master dark wood floor corner bathtub design in Other with an undermount sink, flat-panel cabinets, white cabinets and quartz countertops
Example of a trendy master dark wood floor corner bathtub design in Other with an undermount sink, flat-panel cabinets, white cabinets and quartz countertops
Contemporary Bath Ideas
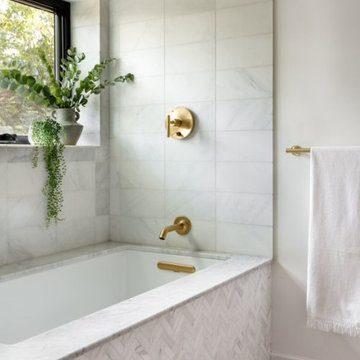
Set in the charming neighborhood of Wedgwood, this Cape Cod-style home needed a major update to satisfy our client's lifestyle needs. The living room, dining room, and kitchen were all separated, making it hard for our clients to carry out day-to-day life with small kids or adequately entertain. Our client also loved to cook for her family, so having a large open concept kitchen where she could cook, keep tabs on the kids, and entertain simultaneously was very important. To accommodate those needs, we bumped out the back and side of the house and eliminated all the walls in the home's communal areas. Adding on to the back of the house also created space in the basement where they could add a separate entrance and mudroom.
We wanted to make sure to blend the character of this home with the client's love for color, modern flare, and updated finishes. So we decided to keep the original fireplace and give it a fresh look with tile, add new hardwood in a lighter stain to match the existing and bring in pops of color through the kitchen cabinets and furnishings. New windows, siding, and a fresh coat of paint were added to give this home the curbside appeal it deserved.
In the second phase of this remodel, we transformed the basement bathroom and storage room into a primary suite. With the addition of baby number three, our clients wanted to create a retreat they could call their own. Bringing in soft, muted tones made their bedroom feel calm and collected, a relaxing place to land after a busy day. With our client’s love of patterned tile, we decided to go a little bolder in the bathroom with the flooring and vanity wall. Adding the marble in the shower and on the countertop helped balance the bold tile choices and keep both spaces feeling cohesive.
---
Project designed by interior design studio Kimberlee Marie Interiors. They serve the Seattle metro area including Seattle, Bellevue, Kirkland, Medina, Clyde Hill, and Hunts Point.
For more about Kimberlee Marie Interiors, see here: https://www.kimberleemarie.com/
To learn more about this project, see here
https://www.kimberleemarie.com/wedgwoodremodel
6








