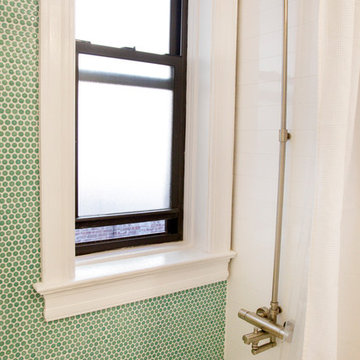Contemporary Bath Ideas
Refine by:
Budget
Sort by:Popular Today
161 - 180 of 17,904 photos
Item 1 of 4
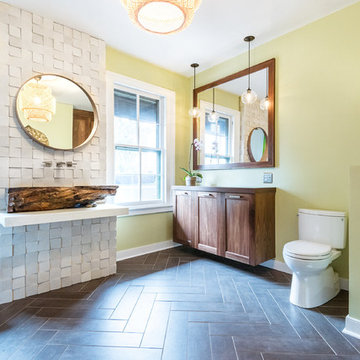
The half wall was built to create some privacy from the entrance to the bathroom.
Photo by Sara Eastman
Inspiration for a mid-sized contemporary master white tile and stone tile porcelain tile and brown floor tub/shower combo remodel in Richmond with recessed-panel cabinets, dark wood cabinets, an undermount tub, a two-piece toilet, green walls, a vessel sink and concrete countertops
Inspiration for a mid-sized contemporary master white tile and stone tile porcelain tile and brown floor tub/shower combo remodel in Richmond with recessed-panel cabinets, dark wood cabinets, an undermount tub, a two-piece toilet, green walls, a vessel sink and concrete countertops
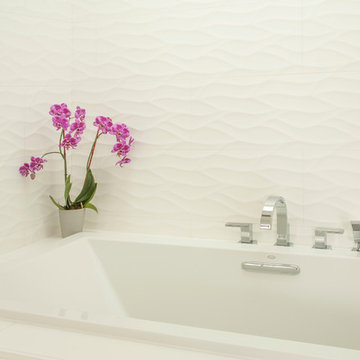
Wetroom close up of Porcelanosa Wavy tile with Brizo faucet and Kohler deck mounted tub
Example of a mid-sized trendy master white tile and porcelain tile porcelain tile bathroom design in Seattle with flat-panel cabinets, dark wood cabinets, a two-piece toilet, gray walls, an undermount sink and quartz countertops
Example of a mid-sized trendy master white tile and porcelain tile porcelain tile bathroom design in Seattle with flat-panel cabinets, dark wood cabinets, a two-piece toilet, gray walls, an undermount sink and quartz countertops
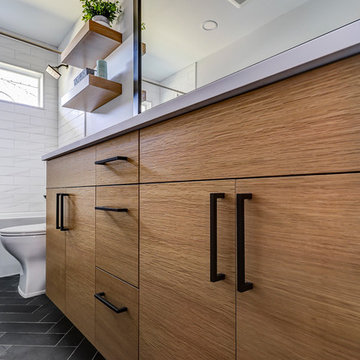
Natural wood flat panel bathroom vanity.
Photos by VLG Photography.
Example of a mid-sized trendy master white tile black floor bathroom design in New York with flat-panel cabinets, light wood cabinets, a two-piece toilet, gray walls, an undermount sink, quartzite countertops and white countertops
Example of a mid-sized trendy master white tile black floor bathroom design in New York with flat-panel cabinets, light wood cabinets, a two-piece toilet, gray walls, an undermount sink, quartzite countertops and white countertops
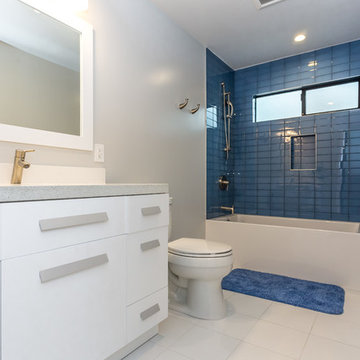
Modernized bright bathroom with blue tiles in shower to give a relaxing feel.
Bathroom - large contemporary 3/4 blue tile and glass tile porcelain tile bathroom idea in Los Angeles with flat-panel cabinets, white cabinets, a two-piece toilet, gray walls, an undermount sink and quartz countertops
Bathroom - large contemporary 3/4 blue tile and glass tile porcelain tile bathroom idea in Los Angeles with flat-panel cabinets, white cabinets, a two-piece toilet, gray walls, an undermount sink and quartz countertops
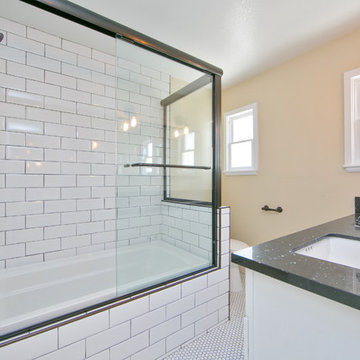
Right off the York Blvd, “LA’s Coolest St” by Condé Nast in the rapidly gentrified Highland Park area of Los Angeles, this run-down vintage cottage has been reconfigured and romanced with sophisticated elegance of the bygone eras of urban living with a modern rustic industrial flaire.
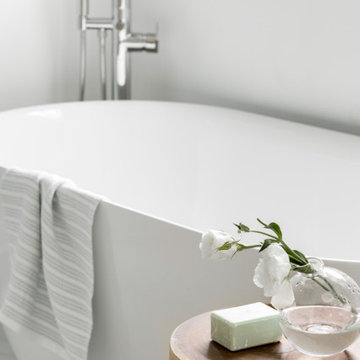
Our La Cañada studio designed this lovely home, keeping with the fun, cheerful personalities of the homeowner. The entry runner from Annie Selke is the perfect introduction to the house and its playful palette, adding a welcoming appeal. In the dining room, a beautiful, iconic Schumacher wallpaper was one of our happy finishes whose vines and garden colors begged for more vibrant colors to complement it. So we added bold green color to the trims, doors, and windows, enhancing the playful appeal. In the family room, we used a soft palette with pale blue, soft grays, and warm corals, reminiscent of pastel house palettes and crisp white trim that reflects the turquoise waters and white sandy beaches of Bermuda! The formal living room looks elegant and sophisticated, with beautiful furniture in soft blue and pastel green. The curtains nicely complement the space, and the gorgeous wooden center table anchors the space beautifully. In the kitchen, we added a custom-built, happy blue island that sits beneath the house’s namesake fabric, Hydrangea Heaven.
---Project designed by Courtney Thomas Design in La Cañada. Serving Pasadena, Glendale, Monrovia, San Marino, Sierra Madre, South Pasadena, and Altadena.
For more about Courtney Thomas Design, see here: https://www.courtneythomasdesign.com/
To learn more about this project, see here:
https://www.courtneythomasdesign.com/portfolio/elegant-family-home-la-canada/
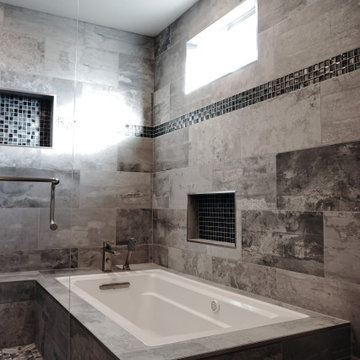
Complete remodel and addition to the master bathroom. We took the original tiny bathroom, and tore down a wall to an oversized walk in closet, to make room for this luxurious walk in shower and tub combo. There's generous room in the shower to allow for a built in bench that carries over to the deck mounted tub filler. The large ledge around the tub serves multiple functions; first as seating space for the owners to be able to bathe their young children and second, for them to rest a glass of wine while soaking to relax at the end of a long day.
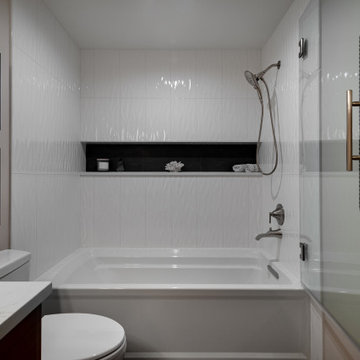
This basement bathroom utilizes 3D tile to create texture and make the room look bigger.
Mid-sized trendy 3/4 white tile and ceramic tile porcelain tile, black floor and single-sink bathroom photo in Seattle with shaker cabinets, medium tone wood cabinets, a two-piece toilet, gray walls, quartz countertops, white countertops, a niche, a built-in vanity and an undermount sink
Mid-sized trendy 3/4 white tile and ceramic tile porcelain tile, black floor and single-sink bathroom photo in Seattle with shaker cabinets, medium tone wood cabinets, a two-piece toilet, gray walls, quartz countertops, white countertops, a niche, a built-in vanity and an undermount sink
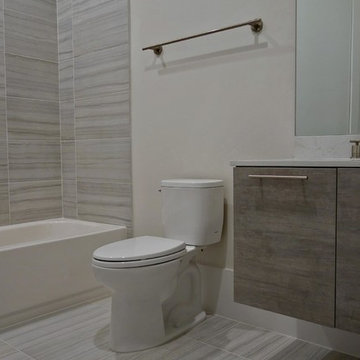
Builder:Habitat Construction
Cabinets: Madeval USA
Bathroom - mid-sized contemporary master porcelain tile porcelain tile bathroom idea in Houston with flat-panel cabinets, gray cabinets, a two-piece toilet, white walls, an undermount sink and marble countertops
Bathroom - mid-sized contemporary master porcelain tile porcelain tile bathroom idea in Houston with flat-panel cabinets, gray cabinets, a two-piece toilet, white walls, an undermount sink and marble countertops
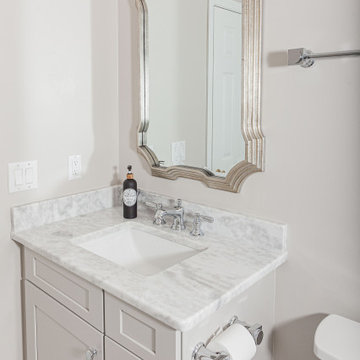
This beautiful secondary bathroom is a welcoming space that will spoil and comfort any guest. The 8x8 decorative Nola Orleans tile is the focal point of the room and creates movement in the design. The 3x12 cotton white subway tile and deep white Kohler tub provide a clean backdrop to allow the flooring to take center stage, while making the room appear spacious. A shaker style vanity in Harbor finish and shadow storm vanity top elevate the space and Kohler chrome fixtures throughout add a perfect touch of sparkle. We love the mirror that was chosen by our client which compliments the floor pattern and ties the design perfectly together in an elegant way.
You don’t have to feel limited when it comes to the design of your secondary bathroom. We can design a space for you that every one of your guests will love and that you will be proud to showcase in your home.
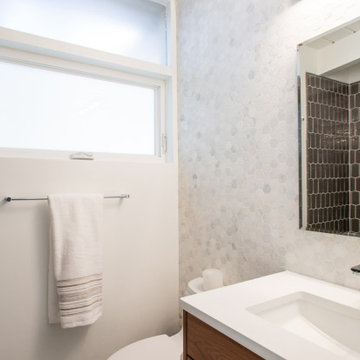
Our client has a deep love for all things mid-century modern, so renovating this home was a blast from the past. We focused on deep walnut finishes and shiny brass fixtures and lighting. Our client loved to take risks with all selections, from tile to light fixtures. This risk-taking can clearly be seen in the breath-taking tile on the kitchen backsplash and bold metallic tile floor to ceiling on the fireplace. Adding wallpaper throughout the house brought in yet another element of customization and creativity, making the entire house feel luxe. We even improved functionality in the narrow hallway with sliding doors.
---
Project designed by Miami interior designer Margarita Bravo. She serves Miami as well as surrounding areas such as Coconut Grove, Key Biscayne, Miami Beach, North Miami Beach, and Hallandale Beach.
For more about MARGARITA BRAVO, click here: https://www.margaritabravo.com/
To learn more about this project, click here: https://www.margaritabravo.com/portfolio/denver-mid-century-modern/

Bathroom - mid-sized contemporary 3/4 green tile and porcelain tile porcelain tile, white floor and single-sink bathroom idea in San Francisco with flat-panel cabinets, distressed cabinets, a two-piece toilet, white walls, an undermount sink, marble countertops, white countertops and a freestanding vanity
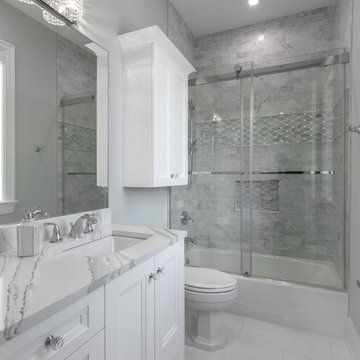
Ryan Gamma
Mid-sized trendy kids' gray tile and marble tile ceramic tile and white floor bathroom photo in Tampa with raised-panel cabinets, white cabinets, a two-piece toilet, gray walls, an undermount sink, quartz countertops and gray countertops
Mid-sized trendy kids' gray tile and marble tile ceramic tile and white floor bathroom photo in Tampa with raised-panel cabinets, white cabinets, a two-piece toilet, gray walls, an undermount sink, quartz countertops and gray countertops
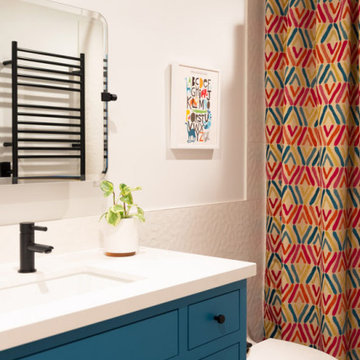
Our Oakland studio changed the layout of the master suite and kid's bathroom in this home and gave it a modern update:
---
Designed by Oakland interior design studio Joy Street Design. Serving Alameda, Berkeley, Orinda, Walnut Creek, Piedmont, and San Francisco.
For more about Joy Street Design, click here:
https://www.joystreetdesign.com/
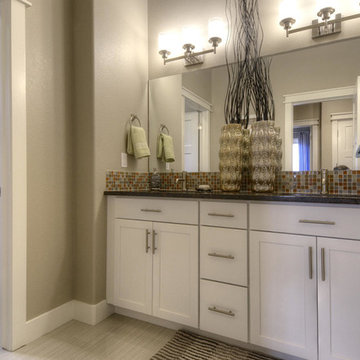
Multiple award-winning Reunion Homes celebrates four years of success in the Colorado Springs Parade of Homes sweeping the Industry Awards of Excellence in 2011, 2012, 2013, and 2014. The winner of the coveted People's Choice Award for 2011, 2012, and 2013, Reunion Homes offers large, beautiful homes as surprisingly affordable prices like the Gray's Peak, a contemporary 2-story home with two sided fireplace between the family room and kitchen and two sided fireplace between the master bedroom and sitting room. www.ReunionHomesColorado.com.
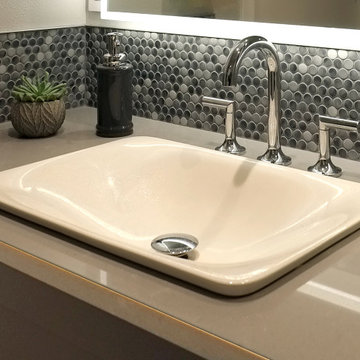
Everything complements each other; pale toned counter-top, penny round accent tile for the splash, graceful modern arched faucet set by Bizo, and the unique lavatory sink with an embossed paisley pattern. - This bath remodel started with the desire for a mini-spa in a small footprint. With concise planning a precious 10 SF was added, ending up with 51 SF.
Everything that came into the new space was new, fresh and bold. A soaker tub (22” deep) was a must. A rain shower and a hand shower gave versatile water sprays. Unique accents shine like the embossed paisley low vessel sink. The tile on the floor was bold and accented with penny-rounds in tones of grey for the niche and splash. Other extras; a storage nook was made by cutting into the hall stair cavity, a great place for linens and necessities. General lighting was increased with a larger window, and a great lighted mirror.
This small spa is now bold, functional and enjoyed by these busy professionals.
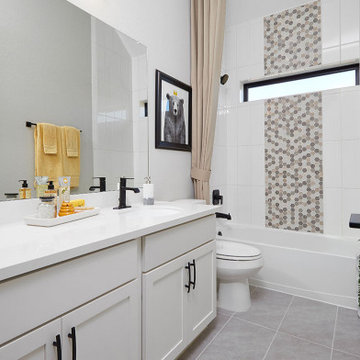
Inspiration for a contemporary white tile and ceramic tile porcelain tile, gray floor and single-sink bathroom remodel in Houston with recessed-panel cabinets, white cabinets, gray walls, an undermount sink, white countertops and a built-in vanity
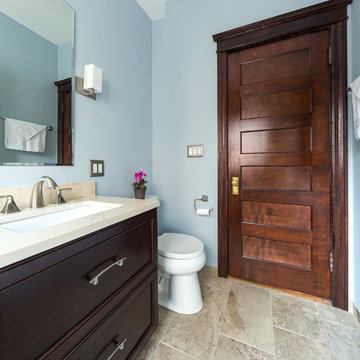
A once small, cramped space has been turned into an elegant, spacious bathroom. We relocated most of the plumbing in order to rearrange the entire layout for a better-suited design. For additional space, which was important, we added in a large espresso-colored vanity and medicine cabinet. Light natural stone finishes and a light blue accent wall add a sophisticated contrast to the rich wood furnishings and are further complemented by the gorgeous freestanding pedestal bathtub and feminine shower curtains.
Designed by Chi Renovation & Design who serve Chicago and it's surrounding suburbs, with an emphasis on the North Side and North Shore. You'll find their work from the Loop through Humboldt Park, Skokie, Evanston, Wilmette, and all of the way up to Lake Forest.
Contemporary Bath Ideas
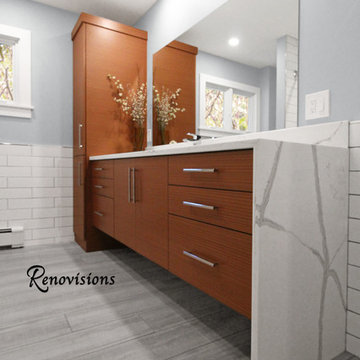
When these Canton, MA homeowners desired to upgrade their childrens’ bathroom, they were referred to Renovisions who were grateful to accept the task. The clients were unhappy with the existing cramped floor plan, lack of storage, old and drafty windows, outdated fixtures and overall lackluster aesthetic.
Renovisions designed the new room to not only meet the client’s goals, but exceeded them abundantly. Mobility in the space was limited due to the door swing into the room. Renovisions recommended replacing the currenmt door with a pocket door in an arch-top beaded design to match the nearby bedroom doors, while also upgrading the hallway linen closet with new shelving and same styled door.
Renovisions also increased the layout by borrowing space from the adjacent dining room. There is now more room for the handsome, quartered-mahogany wall-hung vanity with linen tower.
Since the homeowners requested a contemporary look, the design team focused on choosing more modern products including a soaking tub, minimalistic square designed shower heads, tub filler, single lever faucet and a large rectangular sink. The white quartz countertop with wide veining and waterfall edge, along with the striking larger format subway tile finished with square edge chrome profiles contribute to the clean aethetic and modern appeal.
From the sleek porcelain plank floor tile, new double-mulled Marvin casement windows and recessed lighting that provides just the right amount of light, the end result: a one-of-a-kind bathroom, a unique and modern ‘Revitalized Room’.
9








