Contemporary Bath with Furniture-Like Cabinets Ideas
Refine by:
Budget
Sort by:Popular Today
101 - 120 of 10,049 photos
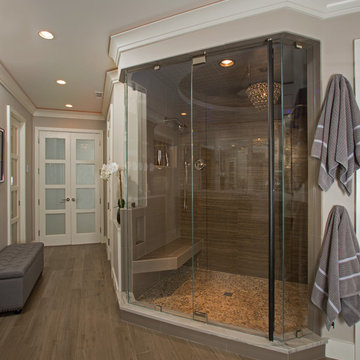
Greg Hadley
Bathroom - huge contemporary master gray tile and porcelain tile porcelain tile bathroom idea in DC Metro with an undermount sink, furniture-like cabinets, black cabinets, granite countertops, a one-piece toilet and gray walls
Bathroom - huge contemporary master gray tile and porcelain tile porcelain tile bathroom idea in DC Metro with an undermount sink, furniture-like cabinets, black cabinets, granite countertops, a one-piece toilet and gray walls

This kids bathroom has some really beautiful custom details, including a reclaimed wood vanity cabinet, and custom concrete vanity countertop and sink. The shower enclosure has thassos marble tile walls with offset pattern. The niche is trimmed with thassos marble and has a herringbone patterned marble tile backsplash. The same marble herringbone tile is used for the shower floor. The shower bench has large-format thassos marble tiles as does the top of the shower dam. The bathroom floor is a large format grey marble tile. Seen in the mirror reflection are two large "rulers", which make interesting wall art and double as fun way to track the client's children's height. Fun, eh?
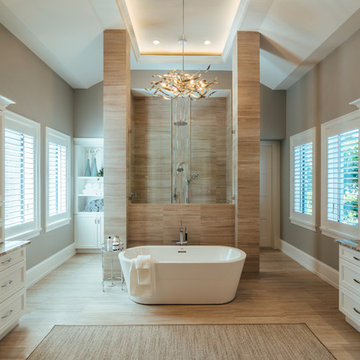
Stillwater's Master Bath with soaking tub and expansive walk-in shower. His and her vanities and water closets..
Example of a large trendy master gray tile and porcelain tile bathroom design in Miami with furniture-like cabinets, white cabinets and granite countertops
Example of a large trendy master gray tile and porcelain tile bathroom design in Miami with furniture-like cabinets, white cabinets and granite countertops
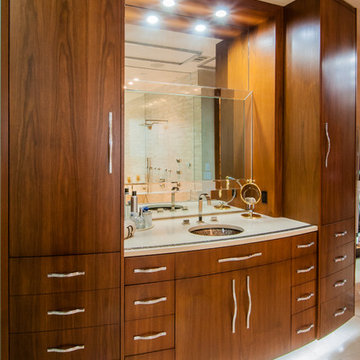
Large Glass Shower
Example of a trendy beige tile and stone tile sauna design in Dallas with an undermount sink, a wall-mount toilet, furniture-like cabinets, medium tone wood cabinets and marble countertops
Example of a trendy beige tile and stone tile sauna design in Dallas with an undermount sink, a wall-mount toilet, furniture-like cabinets, medium tone wood cabinets and marble countertops

A true classic bathroom!
Example of a mid-sized trendy 3/4 white tile and marble tile marble floor, beige floor, double-sink, tray ceiling and wallpaper alcove shower design in Miami with furniture-like cabinets, gray cabinets, a one-piece toilet, white walls, an undermount sink, marble countertops, a hinged shower door, white countertops, a niche and a built-in vanity
Example of a mid-sized trendy 3/4 white tile and marble tile marble floor, beige floor, double-sink, tray ceiling and wallpaper alcove shower design in Miami with furniture-like cabinets, gray cabinets, a one-piece toilet, white walls, an undermount sink, marble countertops, a hinged shower door, white countertops, a niche and a built-in vanity
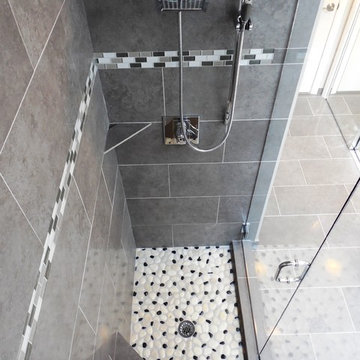
Trendy gray tile and porcelain tile bathroom photo in Portland with an undermount sink, furniture-like cabinets, white cabinets, granite countertops and a two-piece toilet
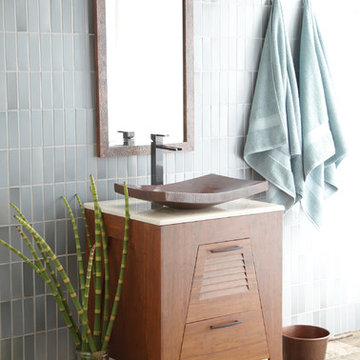
Native Trails
Inspiration for a mid-sized contemporary gray tile and porcelain tile porcelain tile and brown floor bathroom remodel in San Luis Obispo with furniture-like cabinets, dark wood cabinets and a vessel sink
Inspiration for a mid-sized contemporary gray tile and porcelain tile porcelain tile and brown floor bathroom remodel in San Luis Obispo with furniture-like cabinets, dark wood cabinets and a vessel sink
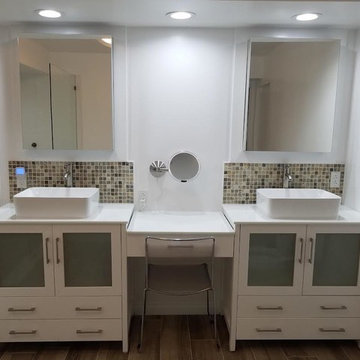
Bathroom Remodeling is Completed in Toluca Lake by Popular Bathroom. See more on Yelp.com, and on Google.com and Call 818.267.8568 for your Free Consultation and Estimate by the Owner.
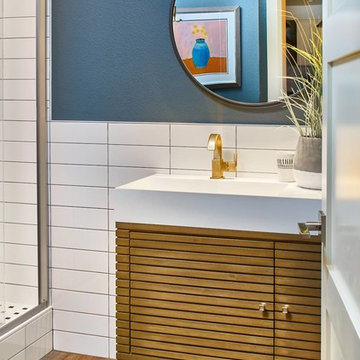
This bathroom may be small, but it packs a punch of personality. The wood textures compliment the gold fixtures with a pop of color on the walls leaving the rest white and bright.
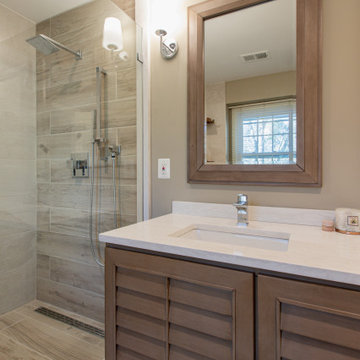
Master Bathroom with Stationale Frameless Shower Glass
Inspiration for a mid-sized contemporary master beige tile and porcelain tile porcelain tile, beige floor and double-sink bathroom remodel in DC Metro with furniture-like cabinets, light wood cabinets, a one-piece toilet, beige walls, an undermount sink, quartz countertops, white countertops and a freestanding vanity
Inspiration for a mid-sized contemporary master beige tile and porcelain tile porcelain tile, beige floor and double-sink bathroom remodel in DC Metro with furniture-like cabinets, light wood cabinets, a one-piece toilet, beige walls, an undermount sink, quartz countertops, white countertops and a freestanding vanity
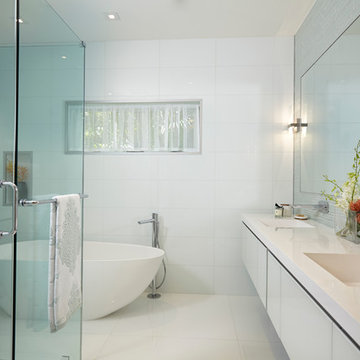
This home in the heart of Key West, Florida, the southernmost point of the United States, was under construction when J Design Group was selected as the head interior designer to manage and oversee the project to the client’s needs and taste. The very sought-after area, named Casa Marina, is highly desired and right on the dividing line of the historic neighborhood of Key West. The client who was then still living in Georgia, has now permanently moved into this newly-designed beautiful, relaxing, modern and tropical home.
Key West,
South Florida,
Miami,
Miami Interior Designers,
Miami Interior Designer,
Interior Designers Miami,
Interior Designer Miami,
Modern Interior Designers,
Modern Interior Designer,
Modern interior decorators,
Modern interior decorator,
Contemporary Interior Designers,
Contemporary Interior Designer,
Interior design decorators,
Interior design decorator,
Interior Decoration and Design,
Black Interior Designers,
Black Interior Designer,
Interior designer,
Interior designers,
Interior design decorators,
Interior design decorator,
Home interior designers,
Home interior designer,
Interior design companies,
Interior decorators,
Interior decorator,
Decorators,
Decorator,
Miami Decorators,
Miami Decorator,
Decorators Miami,
Decorator Miami,
Interior Design Firm,
Interior Design Firms,
Interior Designer Firm,
Interior Designer Firms,
Interior design,
Interior designs,
Home decorators,
Interior decorating Miami,
Best Interior Designers,
Interior design decorator,
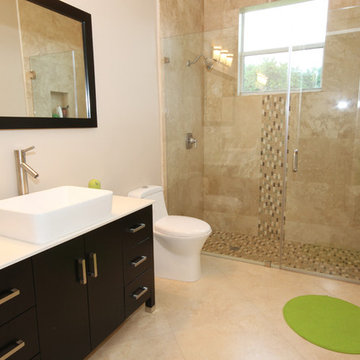
Inspiration for a contemporary beige tile and porcelain tile bathroom remodel in Miami with a vessel sink, furniture-like cabinets, black cabinets, quartzite countertops and a one-piece toilet
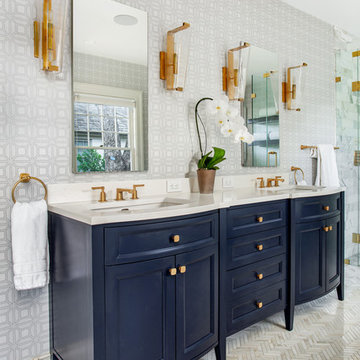
This master bathroom was partially an old hall bath that was able to be enlarged due to a whole home addition. The homeowners needed a space to spread out and relax after a long day of working on other people's homes (yes - they do what we do!) A spacious floor plan, large tub, over-sized walk in shower, a smart commode, and customized enlarged vanity did the trick!
The cabinets are from WW Woods Shiloh inset, in their furniture collection. Maple with a Naval paint color make a bold pop of color in the space. Robern cabinets double as storage and mirrors at each vanity sink. The master closet is fully customized and outfitted with cabinetry from California Closets.
The tile is all a Calacatta Gold Marble - herringbone mosaic on the floor and a subway in the shower. Golden and brass tones in the plumbing bring warmth to the space. The vanity faucets, shower items, tub filler, and accessories are from Watermark. The commode is "smart" and from Toto.
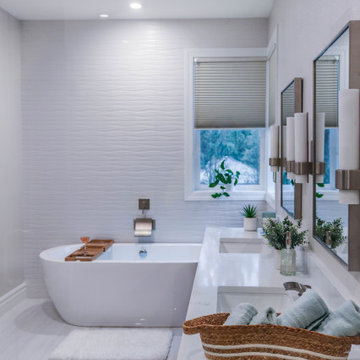
This classic contemporary bathroom remodel brings new life into a dated space using soft warm tones and light open spaces. Brushed nickel finishes and warm wood tones pair with white walls to bring a crisp contemporary feel to the bathroom. Overall, this family's new bathroom downplays the need for too many accessories and instead focuses on clean lines and function.
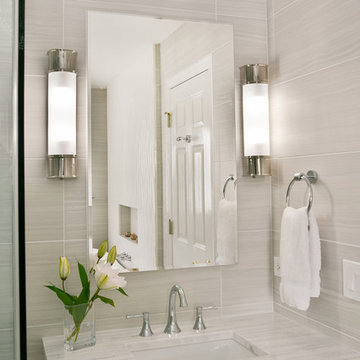
Megan Chaffin
Bathroom - small contemporary gray tile and porcelain tile porcelain tile and gray floor bathroom idea in Chicago with furniture-like cabinets, white cabinets, a two-piece toilet, gray walls, an undermount sink, quartz countertops and a hinged shower door
Bathroom - small contemporary gray tile and porcelain tile porcelain tile and gray floor bathroom idea in Chicago with furniture-like cabinets, white cabinets, a two-piece toilet, gray walls, an undermount sink, quartz countertops and a hinged shower door
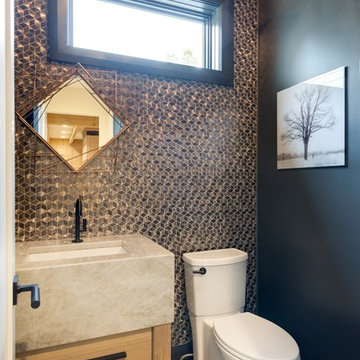
Powder room - small contemporary brown floor powder room idea in Minneapolis with furniture-like cabinets, a one-piece toilet, black walls and an undermount sink
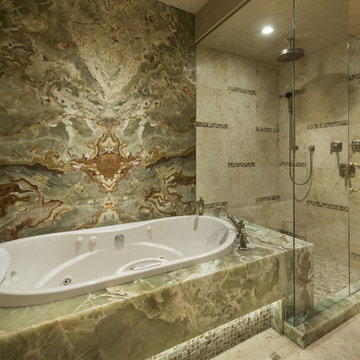
Elegant guest bathroom with bookmatched slab onyx walls and tub deck. Tub deck is underlit and connects to shower bench. Green onyx deco mosaic on floor and under tub. Interior Design: Susan Hersker and Elaine Ryckman. Architect: Kilbane Architecture. Stone: Stockett Tile and Granite photo: Mark Boisclair
Project designed by Susie Hersker’s Scottsdale interior design firm Design Directives. Design Directives is active in Phoenix, Paradise Valley, Cave Creek, Carefree, Sedona, and beyond.
For more about Design Directives, click here: https://susanherskerasid.com/
To learn more about this project, click here: https://susanherskerasid.com/sedona/
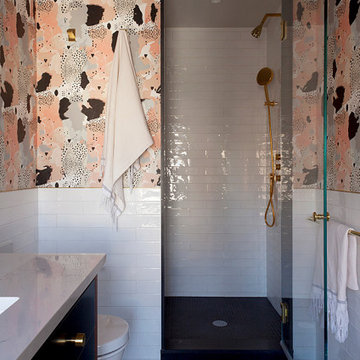
Photography by Rachael Stollar
Inspiration for a small contemporary white tile single-sink alcove shower remodel in New York with furniture-like cabinets, pink walls and a hinged shower door
Inspiration for a small contemporary white tile single-sink alcove shower remodel in New York with furniture-like cabinets, pink walls and a hinged shower door

We created a amazing spa like experience for our clients by working with them to choose products, build out everything, and gave them a space thy truly love to bathe in
Contemporary Bath with Furniture-Like Cabinets Ideas
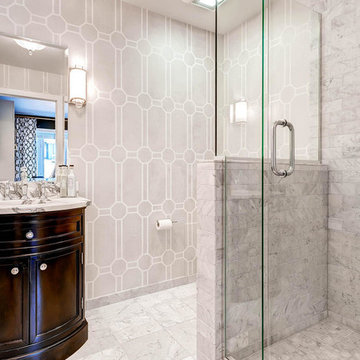
This elegant and sophisticated bathroom serves as the guest bath and the bathroom for the main floor of the town home. We created a hotel-style, glamorous space. The shower and floor are tiled in marble. A graphic wallpaper picks up the gray tones to compliment the marble. The wall-hung toilet adds a clean, contemporary feel. Elegant lighting and faucets add the final glamorous touch.
6







