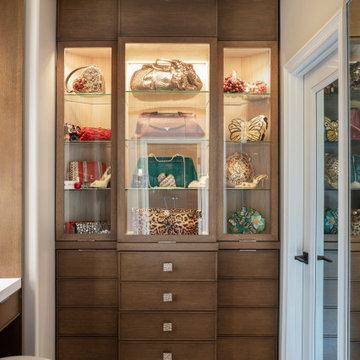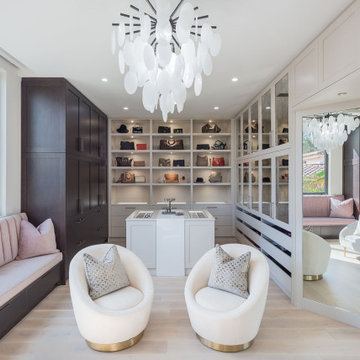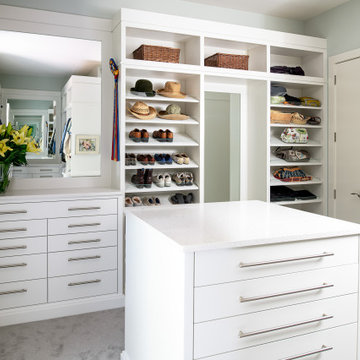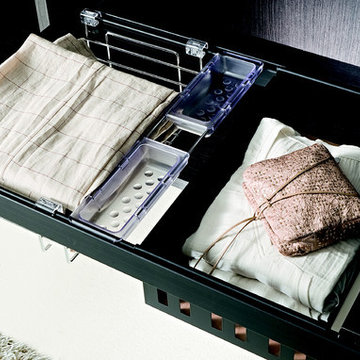Contemporary Closet Ideas
Refine by:
Budget
Sort by:Popular Today
661 - 680 of 47,977 photos
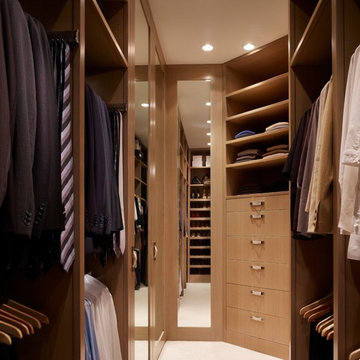
White-washed, rift-cut oak replaced the master closet’s original dark wood built-ins creating a lighter, brighter, and more efficient walk-in-closet.
Inspiration for a small contemporary men's carpeted walk-in closet remodel in Chicago with flat-panel cabinets and light wood cabinets
Inspiration for a small contemporary men's carpeted walk-in closet remodel in Chicago with flat-panel cabinets and light wood cabinets
Find the right local pro for your project
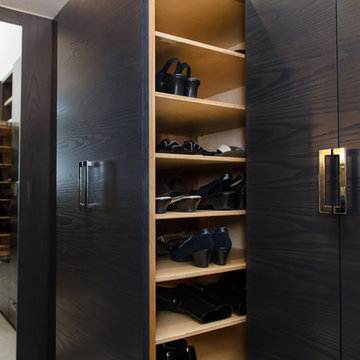
Jeffrey Freeman Photography
Example of a trendy closet design in Portland
Example of a trendy closet design in Portland
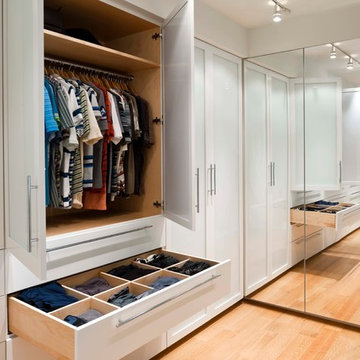
Walk-in closet - contemporary walk-in closet idea in Philadelphia with white cabinets
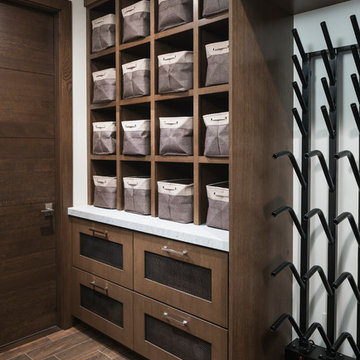
Example of a trendy brown floor closet design in Other with medium tone wood cabinets
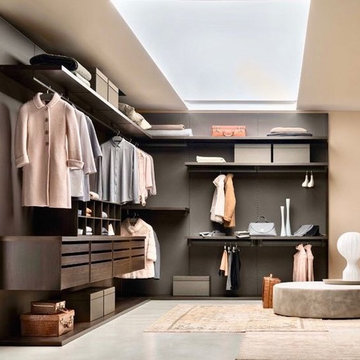
Inspiration for a large contemporary gender-neutral concrete floor and gray floor walk-in closet remodel in Miami with open cabinets and brown cabinets
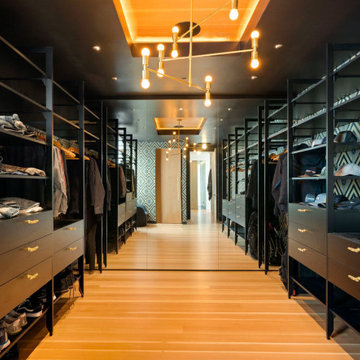
Closet - contemporary medium tone wood floor and brown floor closet idea in Other with flat-panel cabinets and black cabinets
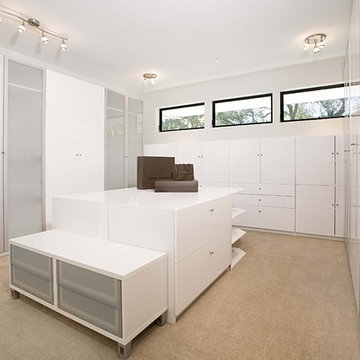
Inspiration for a contemporary carpeted dressing room remodel in San Francisco with white cabinets
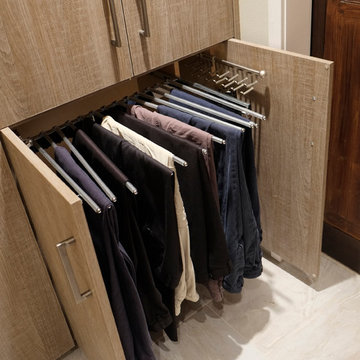
Master Suite has a walk-in closet. Custom accessories abound; pull-outs for; pants, ties, scarfs and shoes. Open and closed storage. Pull-out valet rods, belt racks and hooks. Drawers with inserts and dividers. Two tilt-out hampers for laundry. Mirrors A great space to start or end your day.
Photo DeMane Design
Winner: 1st Place, ASID WA, Large Bath
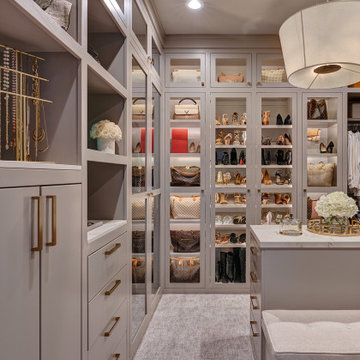
The master bathroom was designed for clients who have a true appreciation for clean lines, symmetry, and simple beauty. They desired a space that checked the box on each of these aesthetic details while maximizing function and storage within each area of this space. This was achieved by providing separate his and hers vanities, a designated makeup station, ample tall storage, and a feature wall to backdrop the bathtub. If standing in the center of this bathroom, one would find that both sides of this bathroom are a mirror image of one another. The makeup vanity is centered on the front wall and is captured by identical floor to ceiling linen storage cabinets with a combination of drawer and door storage. Tall narrow columns were set on the sides of these linen cabinets, which each have a hidden frameless flush inset touch latch door concealing medicine cabinet storage. These columns are finished in a dark textured laminate with vertical grain to emphasize the ceiling height and give a clean contrast to the light linen cabinet finish throughout the rest of the space. Back-to-back are the his and hers vanities that provide quite a bit more storage. Bringing in the element of aged brass cabinet hardware and decorative light fixtures added the perfect amount of soft glam to complete this elegant bathroom.
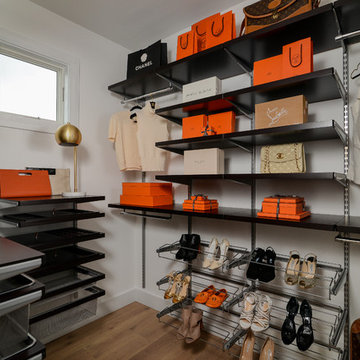
Walk-in closet - contemporary gender-neutral medium tone wood floor and brown floor walk-in closet idea in Sacramento with open cabinets and black cabinets
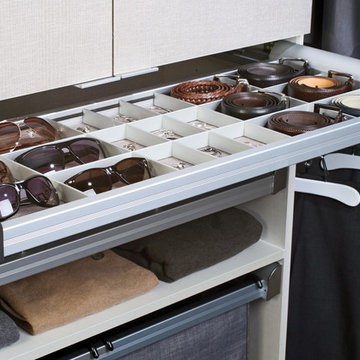
Example of a mid-sized trendy gender-neutral walk-in closet design in Atlanta with flat-panel cabinets and gray cabinets
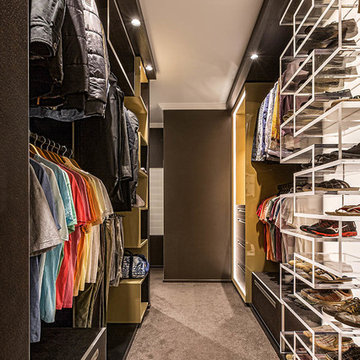
Luxury custom remodel by Mark Gacesa of Ultraspace
Photography by Ben Connolly
Example of a trendy men's carpeted and gray floor walk-in closet design in Los Angeles with open cabinets
Example of a trendy men's carpeted and gray floor walk-in closet design in Los Angeles with open cabinets
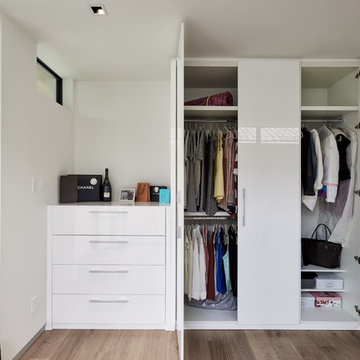
Example of a trendy reach-in closet design in Miami with flat-panel cabinets and white cabinets
Contemporary Closet Ideas
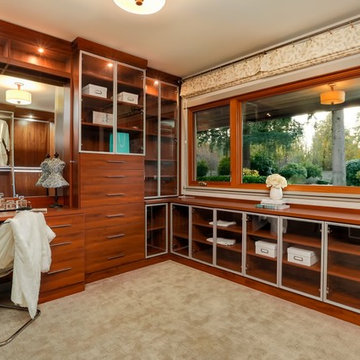
Dressing room - contemporary women's carpeted and beige floor dressing room idea in Seattle with glass-front cabinets and medium tone wood cabinets
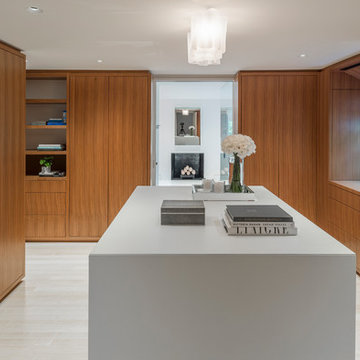
Inspiration for a contemporary gender-neutral beige floor dressing room remodel in Boston with flat-panel cabinets and medium tone wood cabinets

Emo Media
Mid-sized trendy gender-neutral carpeted walk-in closet photo in Houston with white cabinets and shaker cabinets
Mid-sized trendy gender-neutral carpeted walk-in closet photo in Houston with white cabinets and shaker cabinets
34






