Contemporary Cork Floor Kitchen Ideas
Refine by:
Budget
Sort by:Popular Today
121 - 140 of 1,228 photos
Item 1 of 3
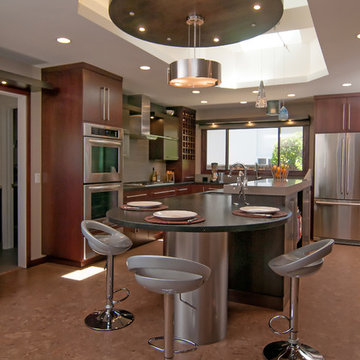
Scott DuBose
Open concept kitchen - contemporary l-shaped cork floor open concept kitchen idea in San Francisco with an undermount sink, flat-panel cabinets, dark wood cabinets, quartz countertops, gray backsplash, stainless steel appliances and an island
Open concept kitchen - contemporary l-shaped cork floor open concept kitchen idea in San Francisco with an undermount sink, flat-panel cabinets, dark wood cabinets, quartz countertops, gray backsplash, stainless steel appliances and an island
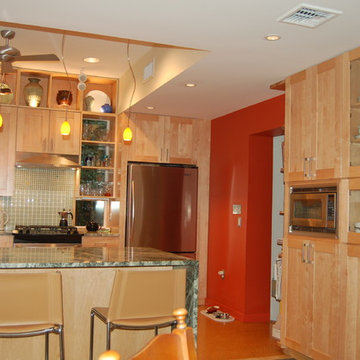
Working within the footprint of the existing house and a new, 3 by 11 foot addition, the scope of this project called for enhanced use of the existing kitchen space and better views to the heavily landscaped and terraced rear yard.
In response, numerous operable windows and doors wrap around three sides of the design, allowing the exterior landscaping and renovated deck to be more a part of the interior. A 9'-6" ceiling height helps define the kitchen area and provides enhanced views to an existing gazebo via the addition's high windows. With views to the exterior as a goal, most storage cabinets have been relocated to an interior wall. Glass doors and cabinet-mounted display lights accent the floor-to-ceiling pantry unit.
A Rain Forest Green granite countertop is complemented by cork floor tiles, soothing glass mosaics and a rich paint palette. The adjacent dining area's charcoal grey slate pavers provide superior functionality and have been outfitted with a radiant heat floor system.
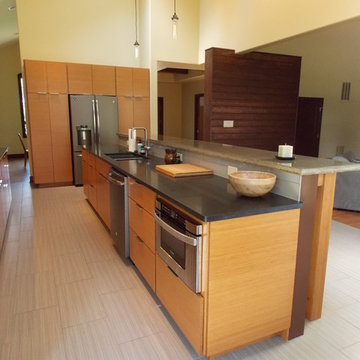
David Lobley
Large trendy galley cork floor eat-in kitchen photo in Baltimore with a farmhouse sink, flat-panel cabinets, light wood cabinets, concrete countertops, metallic backsplash, glass tile backsplash, stainless steel appliances and an island
Large trendy galley cork floor eat-in kitchen photo in Baltimore with a farmhouse sink, flat-panel cabinets, light wood cabinets, concrete countertops, metallic backsplash, glass tile backsplash, stainless steel appliances and an island
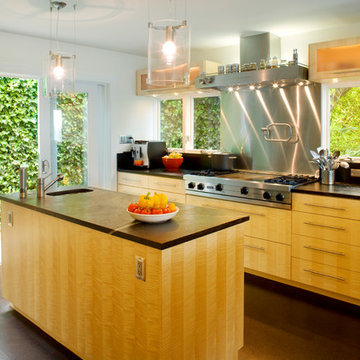
Lara Swimmer Photography
Inspiration for a large contemporary u-shaped cork floor eat-in kitchen remodel in Seattle with an undermount sink, flat-panel cabinets, light wood cabinets, soapstone countertops, black backsplash, stone slab backsplash, stainless steel appliances and an island
Inspiration for a large contemporary u-shaped cork floor eat-in kitchen remodel in Seattle with an undermount sink, flat-panel cabinets, light wood cabinets, soapstone countertops, black backsplash, stone slab backsplash, stainless steel appliances and an island
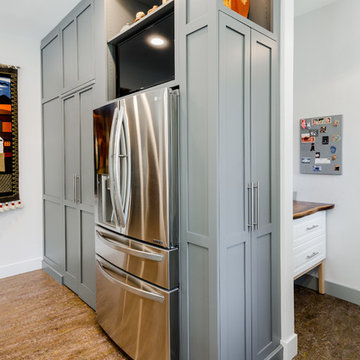
Scott Fredrick Photography
Large trendy single-wall cork floor open concept kitchen photo in Philadelphia with a farmhouse sink, shaker cabinets, medium tone wood cabinets, quartz countertops, white backsplash, stone slab backsplash, stainless steel appliances and an island
Large trendy single-wall cork floor open concept kitchen photo in Philadelphia with a farmhouse sink, shaker cabinets, medium tone wood cabinets, quartz countertops, white backsplash, stone slab backsplash, stainless steel appliances and an island
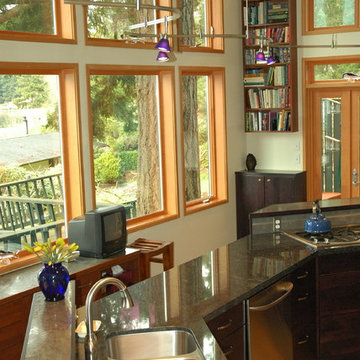
This is showing the different heights of counters. We lowered the center area for pass-through for dishes and serves as a buffet counter when entertaining guests. We raised the bookcase up to give an unexpected surreal bit of fun to the room.
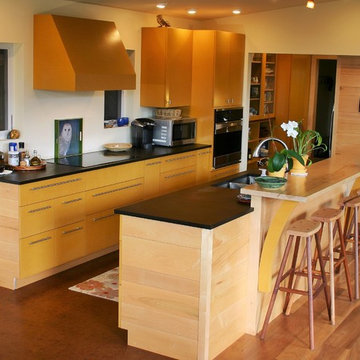
Valchromat and maple cabinets with Paperstone counter tops
Example of a mid-sized trendy galley cork floor and brown floor kitchen pantry design in Burlington with an undermount sink, flat-panel cabinets, yellow cabinets, solid surface countertops, stainless steel appliances and an island
Example of a mid-sized trendy galley cork floor and brown floor kitchen pantry design in Burlington with an undermount sink, flat-panel cabinets, yellow cabinets, solid surface countertops, stainless steel appliances and an island
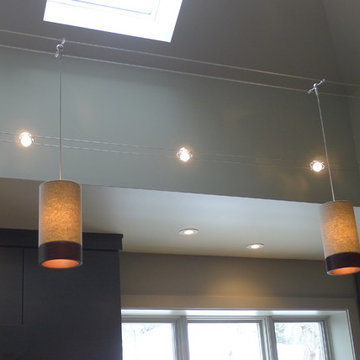
Huge re-model including taking ceiling from a flat ceiling to a complete transformation. Bamboo custom cabinetry was given a grey stain, mixed with walnut strip on the bar and the island given a different stain. Huge amounts of storage from deep pan corner drawers, roll out trash, coffee station, built in refrigerator, wine and alcohol storage, appliance garage, pantry and appliance storage, the amounts go on and on. Floating shelves with a back that just grabs the eye takes this kitchen to another level. The clients are thrilled with this huge difference from their original space.
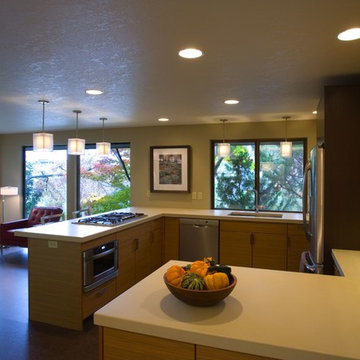
Make sure to see the "before" images to see how different this room is now that walls have been removed. Loads of natural light supplements the new lighting.
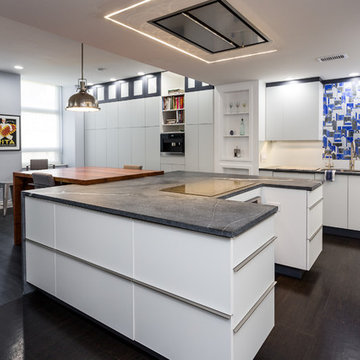
A client for whom we had previously undertaken a gut renovation decided to buy a larger home in the same building. The new unit was in "original condition;" the decor and layout was unchanged in 50 years. We worked with them to reconfigure the floor plan to better meet their needs and we replaced all flooring, lighting, plumbing, and kitchen fixtures. This home was totally transformed.
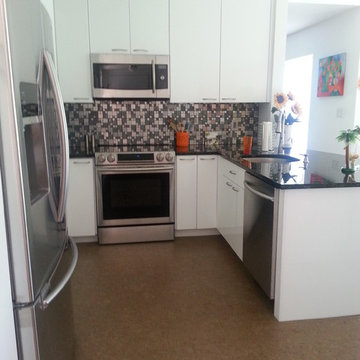
Original thirty year old kitchen was completely gutted. The laundry room was converted to a butler's pantry.
Example of a small trendy u-shaped cork floor eat-in kitchen design in Miami with an undermount sink, flat-panel cabinets, white cabinets, granite countertops, multicolored backsplash, mosaic tile backsplash, stainless steel appliances and a peninsula
Example of a small trendy u-shaped cork floor eat-in kitchen design in Miami with an undermount sink, flat-panel cabinets, white cabinets, granite countertops, multicolored backsplash, mosaic tile backsplash, stainless steel appliances and a peninsula
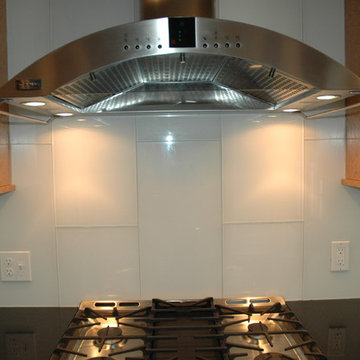
Beautiful Contemporary Birdseye Maple Kitchen with Black Absolute Countertops, GE Monogram Appliances with Wolf Microwave Drawer, White Glass 12x24 Backsplash, Wicanders Cork Flooring Elkay undermount sink and faucets with light grey walls. Designed By Cheryl Oldershaw Chant formerly from Marco Island, Florida a designer with McDaniels Kitchen and Bath 4500sf showroom in Lansing, Michigan.
Contact Cheryl at cherylo@gomcdaniels.com
Cell (239)-450-0126
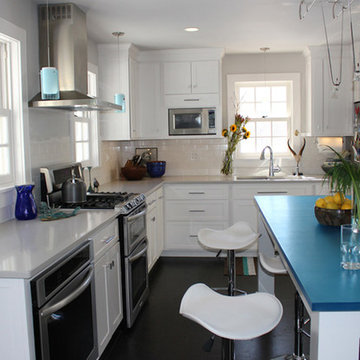
Inspiration for a mid-sized contemporary l-shaped cork floor eat-in kitchen remodel in New York with a double-bowl sink, white cabinets, white backsplash, stainless steel appliances, an island, shaker cabinets, solid surface countertops and subway tile backsplash
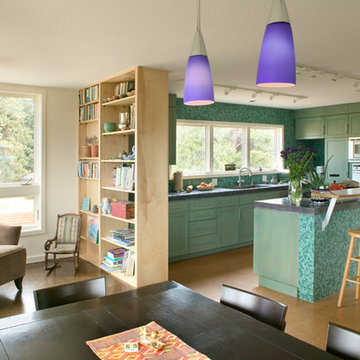
Open concept kitchen - small contemporary l-shaped cork floor open concept kitchen idea in Denver with recessed-panel cabinets, green cabinets, blue backsplash, glass tile backsplash, stainless steel appliances and an island
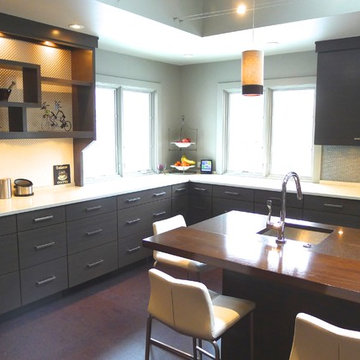
Huge re-model including taking ceiling from a flat ceiling to a complete transformation. Bamboo custom cabinetry was given a grey stain, mixed with walnut strip on the bar and the island given a different stain. Huge amounts of storage from deep pan corner drawers, roll out trash, coffee station, built in refrigerator, wine and alcohol storage, appliance garage, pantry and appliance storage, the amounts go on and on. Floating shelves with a back that just grabs the eye takes this kitchen to another level. The clients are thrilled with this huge difference from their original space.
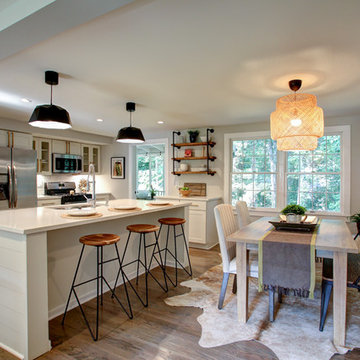
Home Remodel
Inspiration for a mid-sized contemporary single-wall cork floor and brown floor eat-in kitchen remodel in Atlanta with an undermount sink, shaker cabinets, white cabinets, quartz countertops, stainless steel appliances, an island and white countertops
Inspiration for a mid-sized contemporary single-wall cork floor and brown floor eat-in kitchen remodel in Atlanta with an undermount sink, shaker cabinets, white cabinets, quartz countertops, stainless steel appliances, an island and white countertops
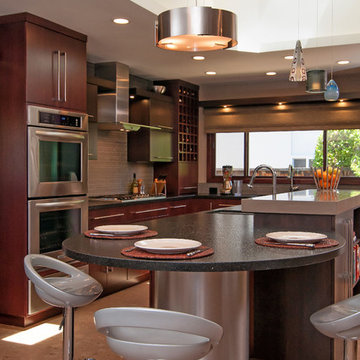
Scott DuBose
Trendy l-shaped cork floor open concept kitchen photo in San Francisco with an undermount sink, flat-panel cabinets, dark wood cabinets, quartz countertops, gray backsplash, stainless steel appliances and an island
Trendy l-shaped cork floor open concept kitchen photo in San Francisco with an undermount sink, flat-panel cabinets, dark wood cabinets, quartz countertops, gray backsplash, stainless steel appliances and an island
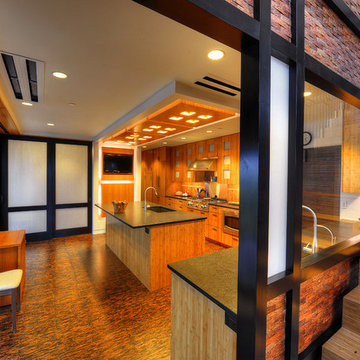
CCI Design Inc.
Mid-sized trendy l-shaped cork floor kitchen pantry photo in Cincinnati with an island, an undermount sink, flat-panel cabinets, medium tone wood cabinets, granite countertops and beige backsplash
Mid-sized trendy l-shaped cork floor kitchen pantry photo in Cincinnati with an island, an undermount sink, flat-panel cabinets, medium tone wood cabinets, granite countertops and beige backsplash
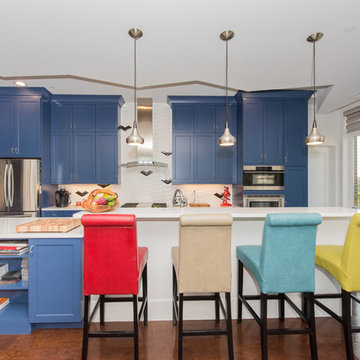
Dan Denardo
Trendy galley cork floor and brown floor open concept kitchen photo in Other with an undermount sink, recessed-panel cabinets, blue cabinets, quartz countertops, white backsplash, porcelain backsplash, stainless steel appliances and an island
Trendy galley cork floor and brown floor open concept kitchen photo in Other with an undermount sink, recessed-panel cabinets, blue cabinets, quartz countertops, white backsplash, porcelain backsplash, stainless steel appliances and an island
Contemporary Cork Floor Kitchen Ideas
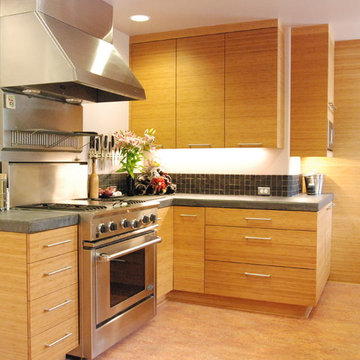
This was a Green Building project so wood materials has to be FSC Certified and NAUF. The amber bamboo used (which is horizontal grain run), is a sustainable wood. The The interiors are certified maple plywood. Low VOC clear water-based finish.
7





