Contemporary Cork Floor Kitchen Ideas
Refine by:
Budget
Sort by:Popular Today
141 - 160 of 1,228 photos
Item 1 of 3
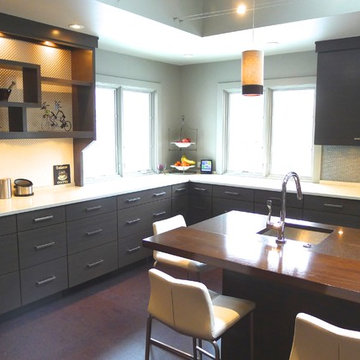
Huge re-model including taking ceiling from a flat ceiling to a complete transformation. Bamboo custom cabinetry was given a grey stain, mixed with walnut strip on the bar and the island given a different stain. Huge amounts of storage from deep pan corner drawers, roll out trash, coffee station, built in refrigerator, wine and alcohol storage, appliance garage, pantry and appliance storage, the amounts go on and on. Floating shelves with a back that just grabs the eye takes this kitchen to another level. The clients are thrilled with this huge difference from their original space.
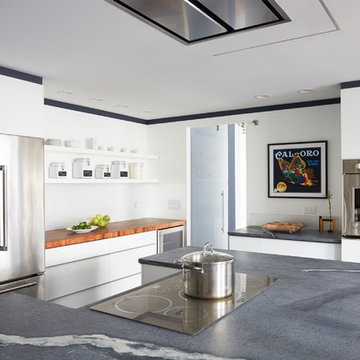
Mike Kaskel
Large trendy u-shaped cork floor eat-in kitchen photo in Chicago with a single-bowl sink, glass-front cabinets, white cabinets, soapstone countertops, metallic backsplash, mirror backsplash, stainless steel appliances and an island
Large trendy u-shaped cork floor eat-in kitchen photo in Chicago with a single-bowl sink, glass-front cabinets, white cabinets, soapstone countertops, metallic backsplash, mirror backsplash, stainless steel appliances and an island
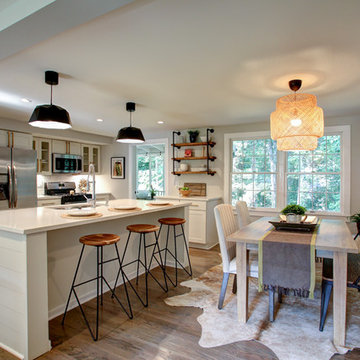
Home Remodel
Inspiration for a mid-sized contemporary single-wall cork floor and brown floor eat-in kitchen remodel in Atlanta with an undermount sink, shaker cabinets, white cabinets, quartz countertops, stainless steel appliances, an island and white countertops
Inspiration for a mid-sized contemporary single-wall cork floor and brown floor eat-in kitchen remodel in Atlanta with an undermount sink, shaker cabinets, white cabinets, quartz countertops, stainless steel appliances, an island and white countertops
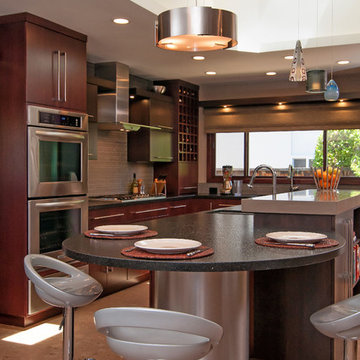
Scott DuBose
Trendy l-shaped cork floor open concept kitchen photo in San Francisco with an undermount sink, flat-panel cabinets, dark wood cabinets, quartz countertops, gray backsplash, stainless steel appliances and an island
Trendy l-shaped cork floor open concept kitchen photo in San Francisco with an undermount sink, flat-panel cabinets, dark wood cabinets, quartz countertops, gray backsplash, stainless steel appliances and an island
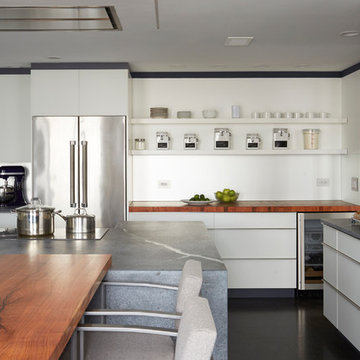
Mike Kaskel
Large trendy u-shaped cork floor eat-in kitchen photo in Chicago with a single-bowl sink, glass-front cabinets, white cabinets, soapstone countertops, metallic backsplash, mirror backsplash, stainless steel appliances and an island
Large trendy u-shaped cork floor eat-in kitchen photo in Chicago with a single-bowl sink, glass-front cabinets, white cabinets, soapstone countertops, metallic backsplash, mirror backsplash, stainless steel appliances and an island
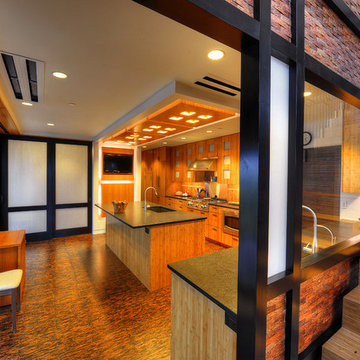
CCI Design Inc.
Mid-sized trendy l-shaped cork floor kitchen pantry photo in Cincinnati with an island, an undermount sink, flat-panel cabinets, medium tone wood cabinets, granite countertops and beige backsplash
Mid-sized trendy l-shaped cork floor kitchen pantry photo in Cincinnati with an island, an undermount sink, flat-panel cabinets, medium tone wood cabinets, granite countertops and beige backsplash
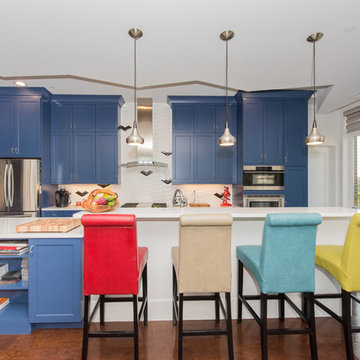
Dan Denardo
Trendy galley cork floor and brown floor open concept kitchen photo in Other with an undermount sink, recessed-panel cabinets, blue cabinets, quartz countertops, white backsplash, porcelain backsplash, stainless steel appliances and an island
Trendy galley cork floor and brown floor open concept kitchen photo in Other with an undermount sink, recessed-panel cabinets, blue cabinets, quartz countertops, white backsplash, porcelain backsplash, stainless steel appliances and an island
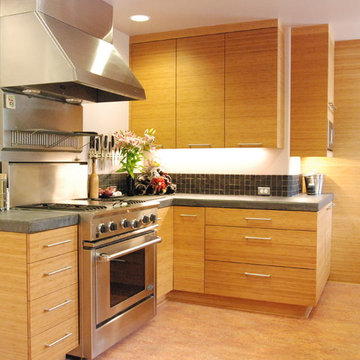
This was a Green Building project so wood materials has to be FSC Certified and NAUF. The amber bamboo used (which is horizontal grain run), is a sustainable wood. The The interiors are certified maple plywood. Low VOC clear water-based finish.
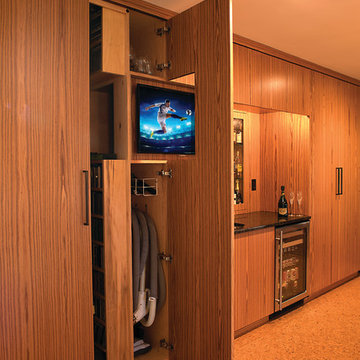
Hidden door, with cut out for TV, allows access to audio & video components in adjoining room. Custom built cabinetry constructed in sequenced matched Teak veneer. Kitchen was designed by Rob Dzedzy, and fabricated and installed by Media Rooms Inc. Hanging vintage bulb light fixture in center of room was designed and fabricated by Rob Dzedzy. Kitchen includes all cabinets fit to ceiling, soft close hinges and drawers. Every bit of space is maximized for storage. Kitchen also includes distributed video and music, and an automated Lutron lighting control system, all installed by Media Rooms Inc.
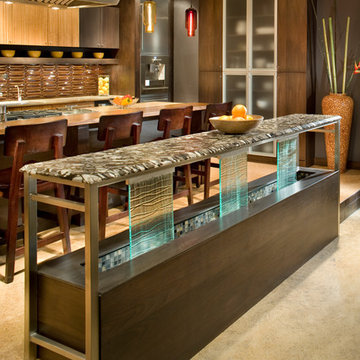
Contemporary - Fusion Working kitchen display
Photo: Bob Greenspan
Example of a mid-sized trendy galley cork floor eat-in kitchen design in Kansas City with a single-bowl sink, flat-panel cabinets, dark wood cabinets, limestone countertops, red backsplash, ceramic backsplash, stainless steel appliances and an island
Example of a mid-sized trendy galley cork floor eat-in kitchen design in Kansas City with a single-bowl sink, flat-panel cabinets, dark wood cabinets, limestone countertops, red backsplash, ceramic backsplash, stainless steel appliances and an island

Cool, dark and stadium style spice storage keeps things fresh and accessible.
©WestSound Home & Garden Magazine
Example of a large trendy u-shaped cork floor, brown floor and vaulted ceiling open concept kitchen design in Seattle with an undermount sink, flat-panel cabinets, medium tone wood cabinets, quartz countertops, multicolored backsplash, stainless steel appliances, an island, ceramic backsplash and beige countertops
Example of a large trendy u-shaped cork floor, brown floor and vaulted ceiling open concept kitchen design in Seattle with an undermount sink, flat-panel cabinets, medium tone wood cabinets, quartz countertops, multicolored backsplash, stainless steel appliances, an island, ceramic backsplash and beige countertops
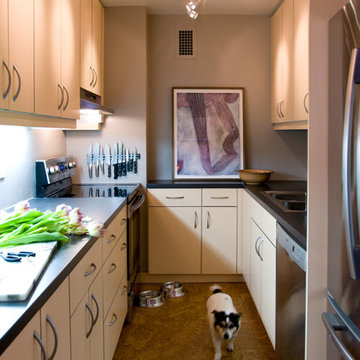
Fully custom cabinetry and resilient cork floor (for little padded feet).
Bicoastal Interior Design & Architecture
Your home. Your style.
Enclosed kitchen - mid-sized contemporary galley cork floor and brown floor enclosed kitchen idea in San Francisco with a double-bowl sink, flat-panel cabinets, light wood cabinets, soapstone countertops, stainless steel appliances and no island
Enclosed kitchen - mid-sized contemporary galley cork floor and brown floor enclosed kitchen idea in San Francisco with a double-bowl sink, flat-panel cabinets, light wood cabinets, soapstone countertops, stainless steel appliances and no island
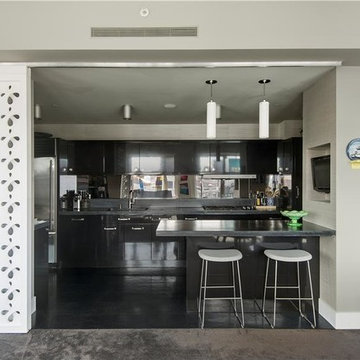
The chef's kitchen is outfitted with concrete countertops and genuine cork floors and is equipped with stainless steel Sub Zero, Wolf & Bosch appliances, a fully vented range top and in-sink garbage disposal. A beautiful sliding partition has been cleverly used to enclose the open kitchen while hosting guests. -- Gotham Photo Company
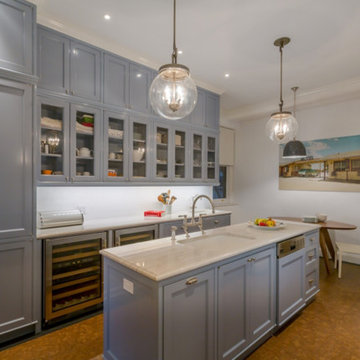
Project for BWA
Example of a large trendy cork floor and brown floor enclosed kitchen design in New York with an undermount sink, recessed-panel cabinets, gray cabinets, marble countertops, white backsplash, ceramic backsplash, paneled appliances, an island and gray countertops
Example of a large trendy cork floor and brown floor enclosed kitchen design in New York with an undermount sink, recessed-panel cabinets, gray cabinets, marble countertops, white backsplash, ceramic backsplash, paneled appliances, an island and gray countertops
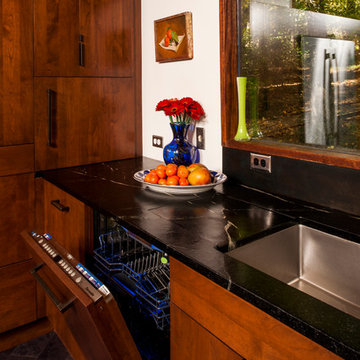
Steven Paul Whitsitt
Mid-sized trendy u-shaped cork floor eat-in kitchen photo in Raleigh with a double-bowl sink, flat-panel cabinets, medium tone wood cabinets, soapstone countertops, stainless steel appliances and a peninsula
Mid-sized trendy u-shaped cork floor eat-in kitchen photo in Raleigh with a double-bowl sink, flat-panel cabinets, medium tone wood cabinets, soapstone countertops, stainless steel appliances and a peninsula
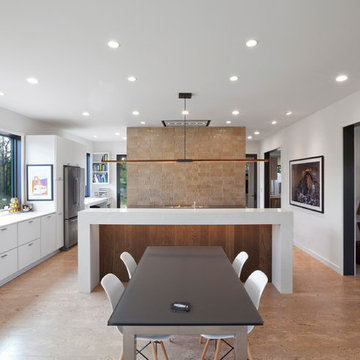
View of Dining, Kitchen, and Home Office areas - Architecture/Interiors: HAUS | Architecture For Modern Lifestyles - Construction Management: WERK | Building Modern - Photography: HAUS
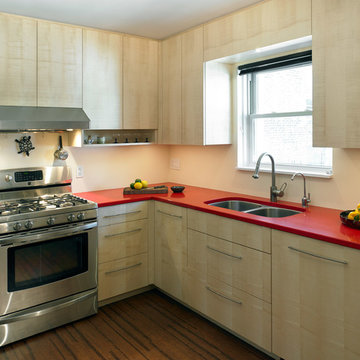
Overall light feel in this modern kitchen. Light and beautiful custom quarter-sawn sycamore veneer cabinets with a rich red Caesarstone counter. Continuous uncercabinet lights are routed in to bottom of upper cabinet. Dishwasher to right of sink is hidden by a millwork panel to match cabinets.
Photo Credit - Anthony May Photography
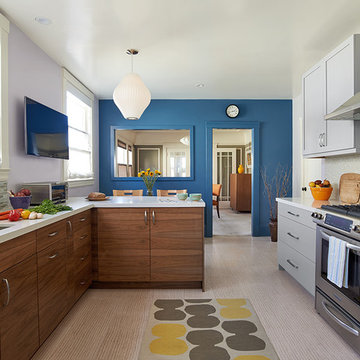
Marilena Petrella Interior Photography
Large trendy u-shaped cork floor and beige floor enclosed kitchen photo in San Francisco with a single-bowl sink, flat-panel cabinets, medium tone wood cabinets, quartz countertops, multicolored backsplash, glass tile backsplash, stainless steel appliances, a peninsula and white countertops
Large trendy u-shaped cork floor and beige floor enclosed kitchen photo in San Francisco with a single-bowl sink, flat-panel cabinets, medium tone wood cabinets, quartz countertops, multicolored backsplash, glass tile backsplash, stainless steel appliances, a peninsula and white countertops
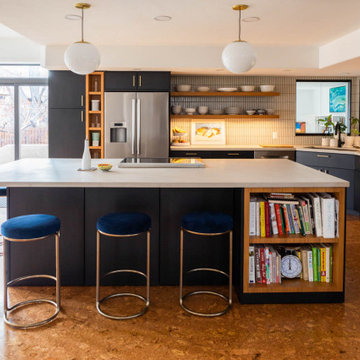
This kitchen and bathroom remodel was about introducing a modern look and sustainable comfortable materials to accommodate a busy and growing family of four. The choice of cork flooring was for durability and the warm tones that we could easily match in the cabinetry and brass hardware.
Contemporary Cork Floor Kitchen Ideas
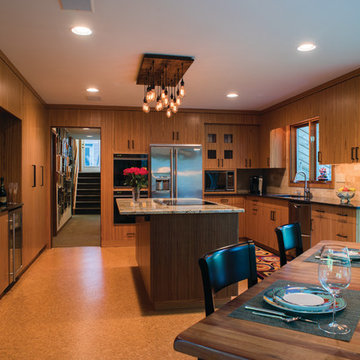
Custom built cabinetry constructed in sequenced matched Teak veneer. Kitchen was designed by Rob Dzedzy, and fabricated and installed by Media Rooms Inc. Hanging vintage bulb light fixture in center of room was designed and fabricated by Rob Dzedzy. Kitchen includes all cabinets fit to ceiling, soft close hinges and drawers. Every bit of space is maximized for storage. Kitchen also includes distributed video and music, and an automated Lutron lighting control system, all installed by Media Rooms Inc.
8





