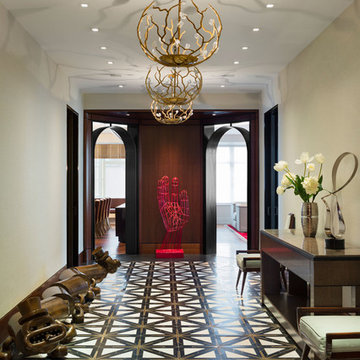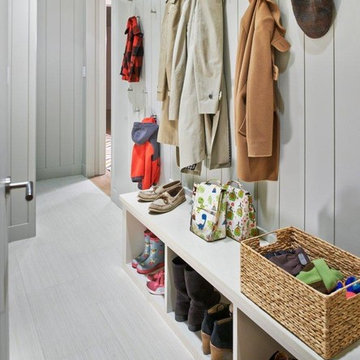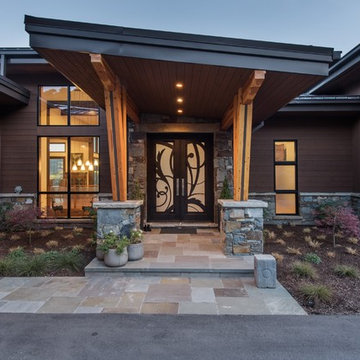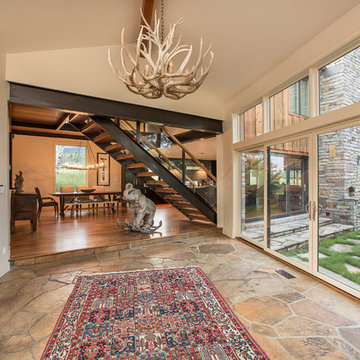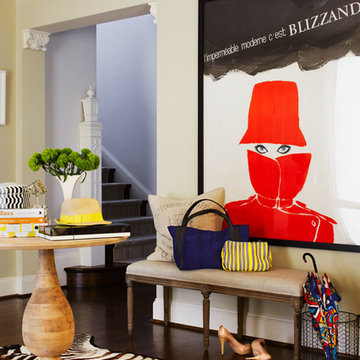Contemporary Entryway Ideas
Refine by:
Budget
Sort by:Popular Today
401 - 420 of 97,060 photos
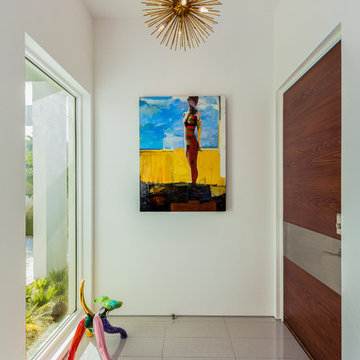
Example of a trendy entryway design in Atlanta with white walls and a dark wood front door
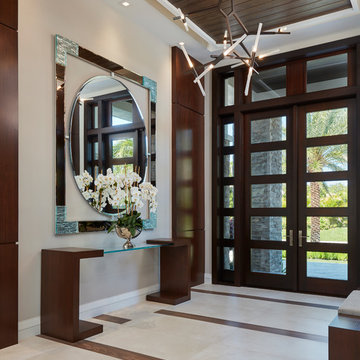
Brantley Photography
Example of a trendy double front door design in Miami with a dark wood front door
Example of a trendy double front door design in Miami with a dark wood front door
Find the right local pro for your project
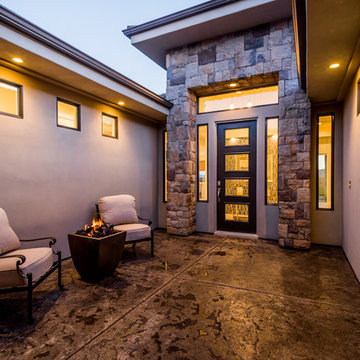
This was our 2016 Parade Home and our model home for our Cantera Cliffs Community. This unique home gets better and better as you pass through the private front patio courtyard and into a gorgeous entry. The study conveniently located off the entry can also be used as a fourth bedroom. A large walk-in closet is located inside the master bathroom with convenient access to the laundry room. The great room, dining and kitchen area is perfect for family gathering. This home is beautiful inside and out.
Jeremiah Barber

Entryway - contemporary gray floor entryway idea in Austin with white walls and a medium wood front door
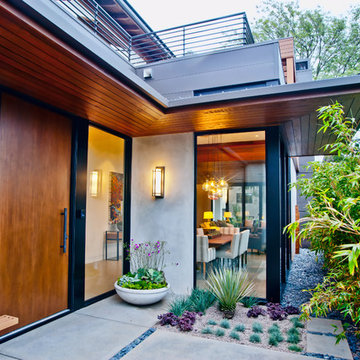
5 beds, 5 ½ baths, and approximately 4,289 square feet. VISION House - Los Angeles '12 by Structure Home...a collaboration with Green Builder Media to build a new and sustainable showcase home, the first of its kind on the West Coast. This custom home demonstrated current products, materials and construction methods on the leading edge of sustainability, within communities throughout Los Angeles. This home was an inspired, collaborative architectural home by KAA architects & P2 Design. The interior was done by Jill Wolff Interior Design. Upon a courtyard approach, a peaceful setting envelopes you. Sun-filled master bedroom w/oil-rubbed Walnut floors; huge walk-in closet; unsurpassed Kohler master bathroom. Superb open kitchen w/state of the art Gaggenau appliances, is linked to family/dining areas, accented w/Porcelain tile floors, voluminous stained cedar ceilings, leading you thru fold away glass doors, to outdoor living room with fireplace & private yard. This home combines Contemporary design, CA Mission style lines & Traditional influence, providing living conditions of ease & comfort for your specific lifestyle. Achieved LEED Silver Certification, offering energy efficiency; sustainability; and advancements in technology. Photo by: Latham Architectural
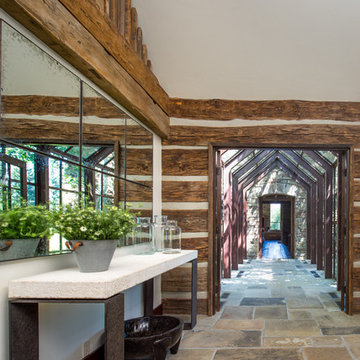
A custom home in Jackson, Wyoming
Entryway - mid-sized contemporary travertine floor entryway idea in Other with brown walls and a dark wood front door
Entryway - mid-sized contemporary travertine floor entryway idea in Other with brown walls and a dark wood front door
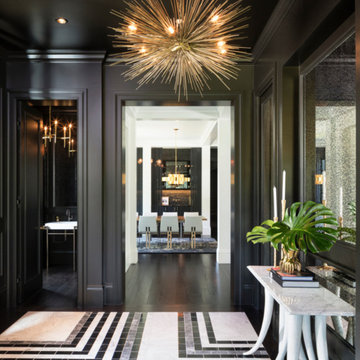
Example of a trendy multicolored floor entry hall design in Minneapolis with gray walls
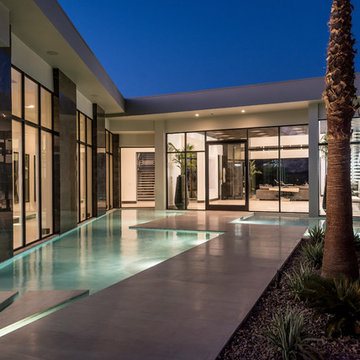
Entryway - huge contemporary concrete floor and gray floor entryway idea in Las Vegas with a glass front door
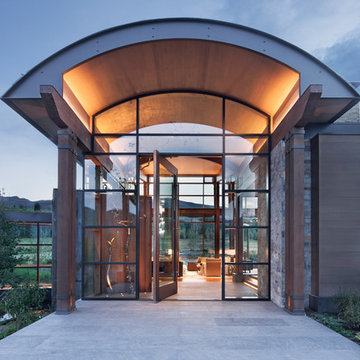
David O. Marlow
Example of a huge trendy gray floor entryway design with a metal front door
Example of a huge trendy gray floor entryway design with a metal front door
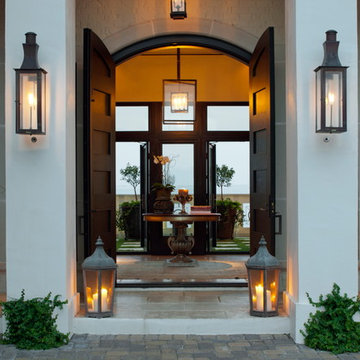
Atlantic Archives/Richard Leo Johnson
Entryway - contemporary entryway idea in Atlanta with a dark wood front door
Entryway - contemporary entryway idea in Atlanta with a dark wood front door
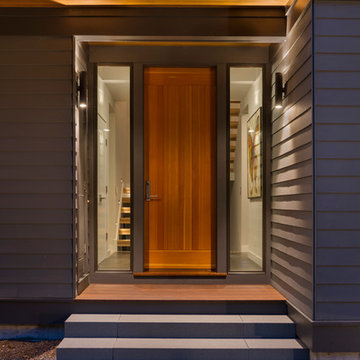
This new house is perched on a bluff overlooking Long Pond. The compact dwelling is carefully sited to preserve the property's natural features of surrounding trees and stone outcroppings. The great room doubles as a recording studio with high clerestory windows to capture views of the surrounding forest.
Photo by: Nat Rea Photography
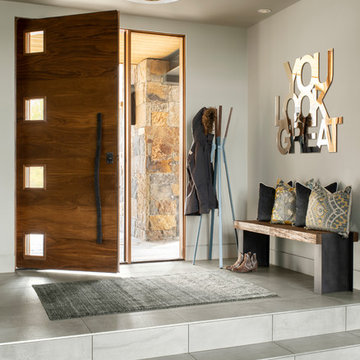
Pinnacle Mountain Homes, Collective Design + Furnishings | Kimberly Gavin
Example of a trendy gray floor single front door design in Denver with gray walls and a dark wood front door
Example of a trendy gray floor single front door design in Denver with gray walls and a dark wood front door
Contemporary Entryway Ideas
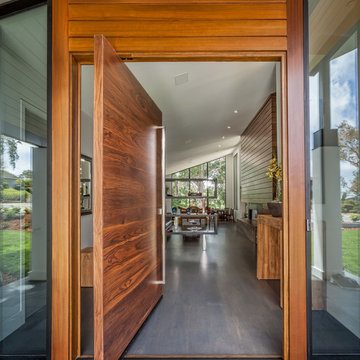
Joe Ercoli Photography
Pivot front door - contemporary dark wood floor pivot front door idea in San Francisco with white walls and a dark wood front door
Pivot front door - contemporary dark wood floor pivot front door idea in San Francisco with white walls and a dark wood front door
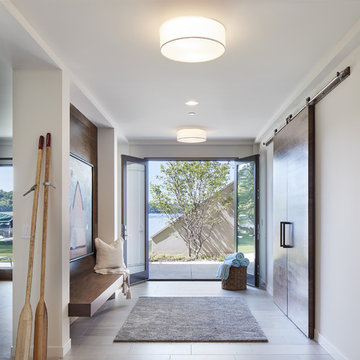
Corey Gaffer
Inspiration for a contemporary entryway remodel in Minneapolis with a glass front door
Inspiration for a contemporary entryway remodel in Minneapolis with a glass front door
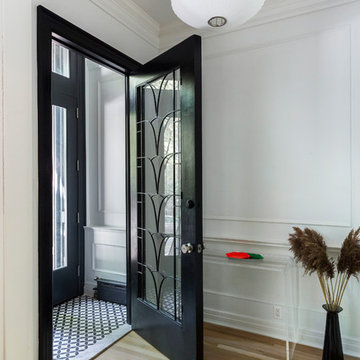
Complete renovation of a 19th century brownstone in Brooklyn's Fort Greene neighborhood. Modern interiors that preserve many original details.
Kate Glicksberg Photography
21






