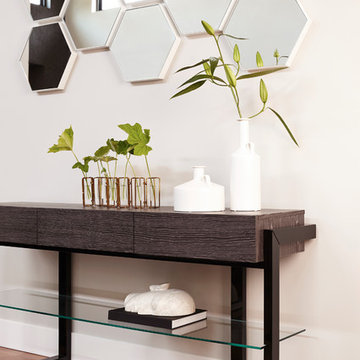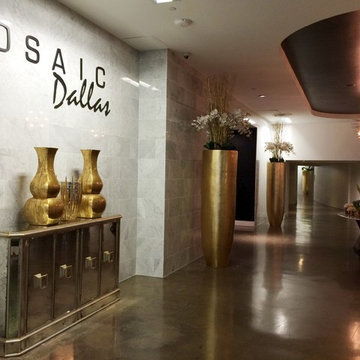Contemporary Entryway with Gray Walls Ideas
Refine by:
Budget
Sort by:Popular Today
141 - 160 of 4,799 photos
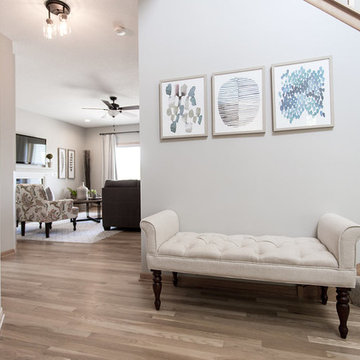
Small trendy light wood floor and beige floor entry hall photo in Minneapolis with gray walls
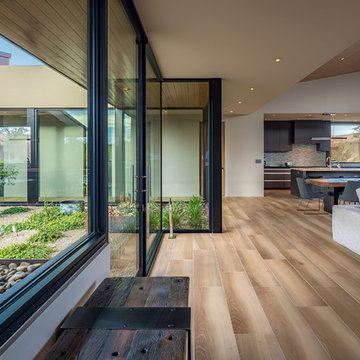
INCKX Photography
Inspiration for a mid-sized contemporary porcelain tile and brown floor entryway remodel in Phoenix with gray walls and a glass front door
Inspiration for a mid-sized contemporary porcelain tile and brown floor entryway remodel in Phoenix with gray walls and a glass front door

Front entry walk and custom entry courtyard gate leads to a courtyard bridge and the main two-story entry foyer beyond. Privacy courtyard walls are located on each side of the entry gate. They are clad with Texas Lueders stone and stucco, and capped with standing seam metal roofs. Custom-made ceramic sconce lights and recessed step lights illuminate the way in the evening. Elsewhere, the exterior integrates an Engawa breezeway around the perimeter of the home, connecting it to the surrounding landscaping and other exterior living areas. The Engawa is shaded, along with the exterior wall’s windows and doors, with a continuous wall mounted awning. The deep Kirizuma styled roof gables are supported by steel end-capped wood beams cantilevered from the inside to beyond the roof’s overhangs. Simple materials were used at the roofs to include tiles at the main roof; metal panels at the walkways, awnings and cabana; and stained and painted wood at the soffits and overhangs. Elsewhere, Texas Lueders stone and stucco were used at the exterior walls, courtyard walls and columns.
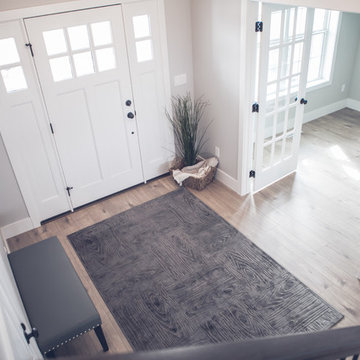
Inspiration for a large contemporary light wood floor and brown floor mudroom remodel in Other with gray walls
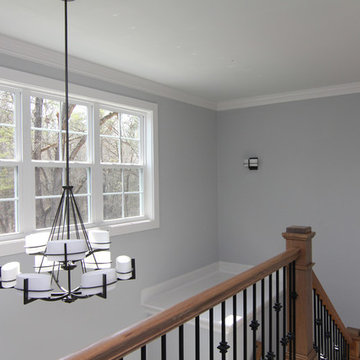
Foyer lighting ideas with contemporary hanging chandelier and matching wall sconces.
Example of a mid-sized trendy light wood floor entryway design in Raleigh with gray walls and a white front door
Example of a mid-sized trendy light wood floor entryway design in Raleigh with gray walls and a white front door
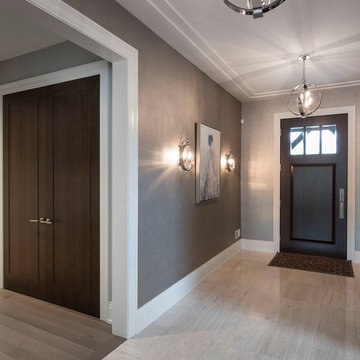
Example of a mid-sized trendy light wood floor and beige floor entryway design in Miami with gray walls and a dark wood front door
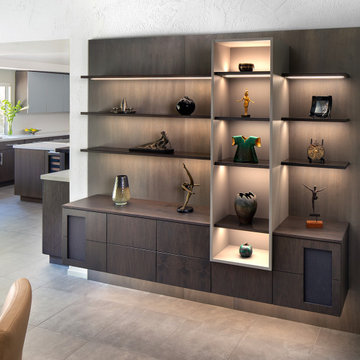
Contemporary Family Room, San Diego
This minimalist art/media display cabinet blends 3 different woods with metal capped shelves. Attention to every detail made this design.
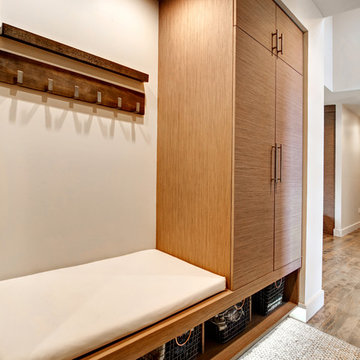
Sigle Photography & Michael Henry Photography
Example of a large trendy medium tone wood floor entryway design in Other with gray walls and a dark wood front door
Example of a large trendy medium tone wood floor entryway design in Other with gray walls and a dark wood front door
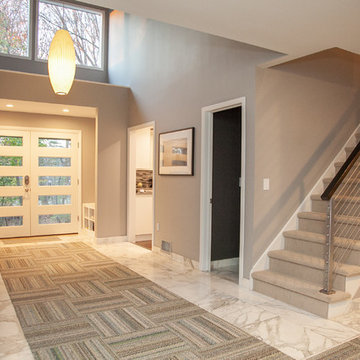
Photo Credits: Jessica Shayn Photography
Entryway - mid-sized contemporary marble floor and white floor entryway idea in New York with gray walls and a white front door
Entryway - mid-sized contemporary marble floor and white floor entryway idea in New York with gray walls and a white front door
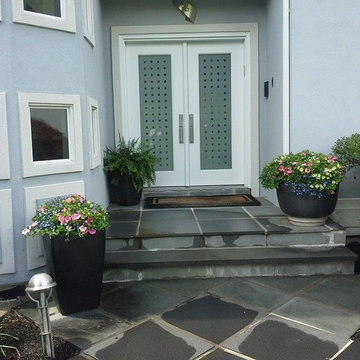
Mid-sized trendy entryway photo in New York with a white front door and gray walls
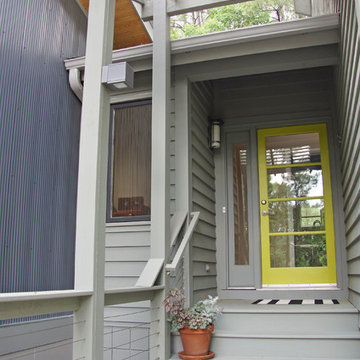
Sophie Piesse
Inspiration for a contemporary entryway remodel in Raleigh with gray walls and a yellow front door
Inspiration for a contemporary entryway remodel in Raleigh with gray walls and a yellow front door
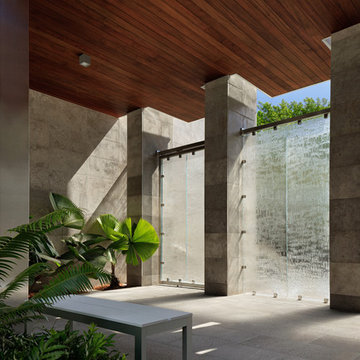
Entryway - large contemporary concrete floor entryway idea in Miami with gray walls and a glass front door
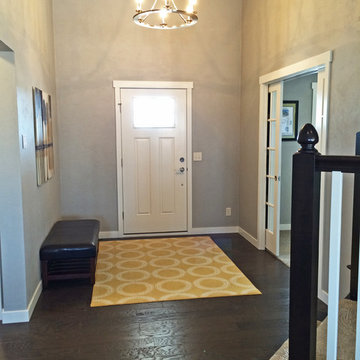
Mid-sized trendy dark wood floor entryway photo in Milwaukee with gray walls and a white front door
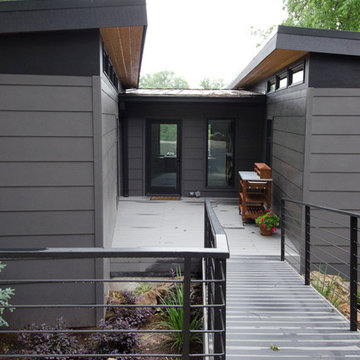
We designed this steel bridge to connect the rear carport area to the main house, which sits about 5' lower in elevation.
Trendy entryway photo in Dallas with gray walls and a black front door
Trendy entryway photo in Dallas with gray walls and a black front door
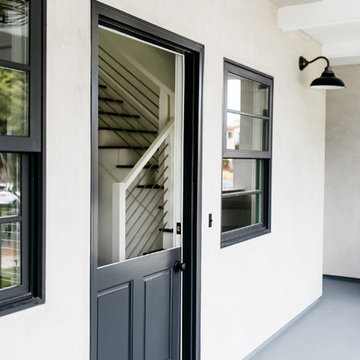
Entryway - mid-sized contemporary gray floor and concrete floor entryway idea in San Diego with gray walls and a black front door
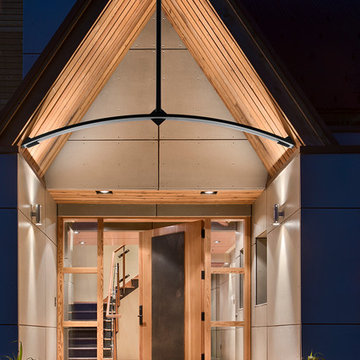
This extensive renovation of a 1980s Tudor-style residence made use of the original structure’s good “bones,” unique form, and excellent site orientation while shaping it to suit a modernist design sensibility and the family’s needs. Designed by Ward+Blake Architects
Photo Credit: Roger Wade
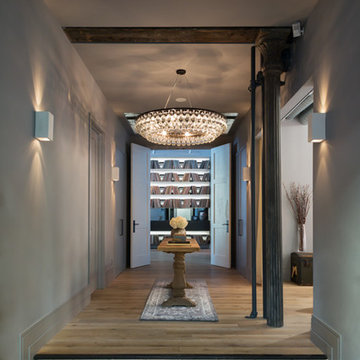
Paul Craig
Inspiration for a large contemporary light wood floor entryway remodel in New York with gray walls and a metal front door
Inspiration for a large contemporary light wood floor entryway remodel in New York with gray walls and a metal front door
Contemporary Entryway with Gray Walls Ideas
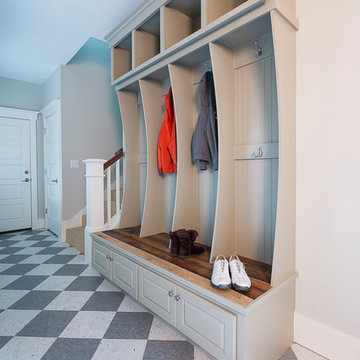
Tom Jenkins Films
Example of a large trendy linoleum floor entryway design in Atlanta with gray walls and a white front door
Example of a large trendy linoleum floor entryway design in Atlanta with gray walls and a white front door
8






