Contemporary Entryway with Multicolored Walls Ideas
Refine by:
Budget
Sort by:Popular Today
41 - 60 of 440 photos
Item 1 of 3
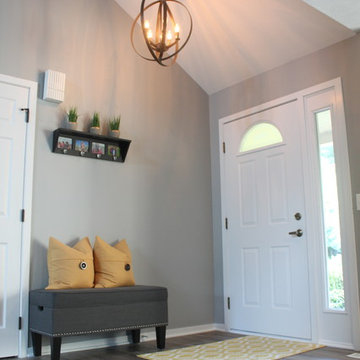
Example of a mid-sized trendy medium tone wood floor entryway design in Grand Rapids with multicolored walls and a white front door
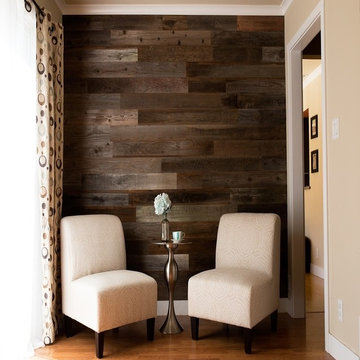
www.Rewoodd-NV.com
Trendy medium tone wood floor and multicolored floor foyer photo in Las Vegas with multicolored walls
Trendy medium tone wood floor and multicolored floor foyer photo in Las Vegas with multicolored walls
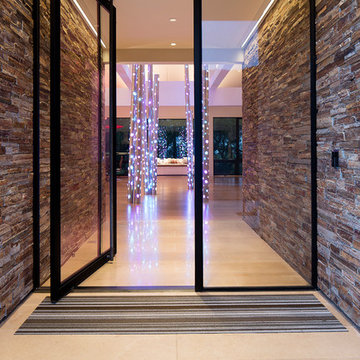
Misha Bruk
Entryway - large contemporary limestone floor and beige floor entryway idea in San Francisco with multicolored walls and a glass front door
Entryway - large contemporary limestone floor and beige floor entryway idea in San Francisco with multicolored walls and a glass front door
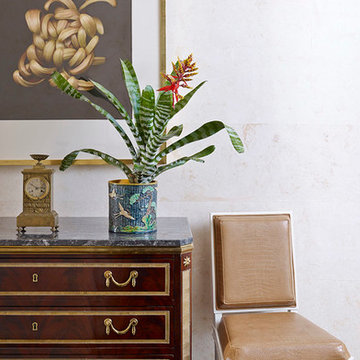
AS
Entryway - small contemporary dark wood floor entryway idea in New York with multicolored walls
Entryway - small contemporary dark wood floor entryway idea in New York with multicolored walls
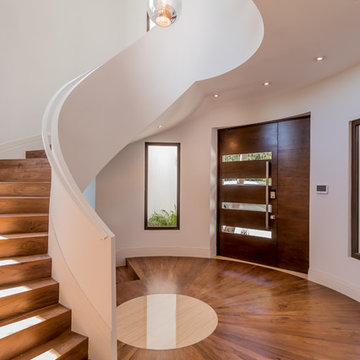
Linda Kasian Photography
Inspiration for a contemporary medium tone wood floor entryway remodel in Los Angeles with multicolored walls
Inspiration for a contemporary medium tone wood floor entryway remodel in Los Angeles with multicolored walls
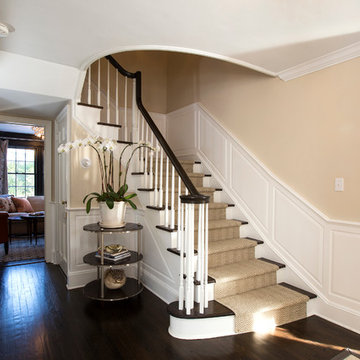
Photo: Richard Law Digital
Example of a large trendy dark wood floor foyer design in New York with multicolored walls
Example of a large trendy dark wood floor foyer design in New York with multicolored walls
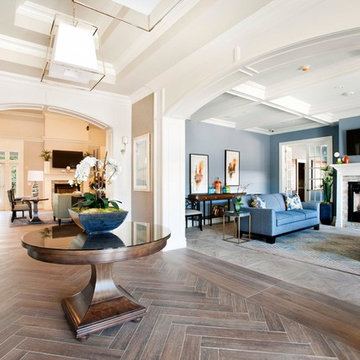
Woven wallpaper (Not installed by us, collaborated on this project with a great second generation paperhanger) is encased in beautiful architectural trim. Trim was spray painted with a fine finish tip giving the effect of a baked on finish.
* Entire project was painted exclusively with Sherwin Williams Products
***Photo Credits - THE CLUB AT MELVILLE
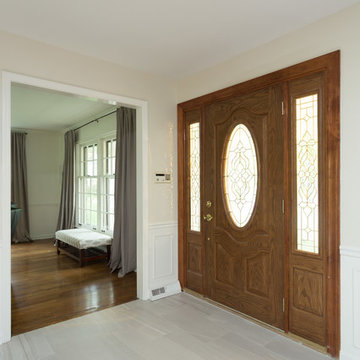
Only minor changes were needed to give this entryway a brand new look. We were able to brighten the space up and add a touch of contemporary style by installing fresh new tiling throughout. The soft white tiles merge seamlessly with the classic wooden elements found in the connecting rooms.
Designed by Chi Renovation & Design who serve Chicago and it's surrounding suburbs, with an emphasis on the North Side and North Shore. You'll find their work from the Loop through Lincoln Park, Skokie, Wilmette, and all the way up to Lake Forest.
For more about Chi Renovation & Design, click here: https://www.chirenovation.com/
To learn more about this project, click here: https://www.chirenovation.com/galleries/kitchen-dining/
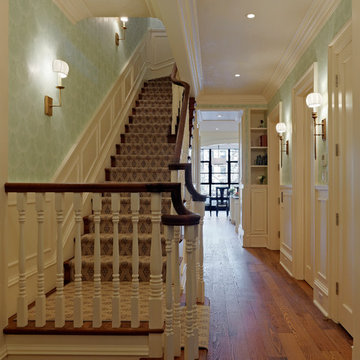
Ronnette Riley Architect was retained to renovate a landmarked brownstone at 117 W 81st Street into a modern family Pied de Terre. The 6,556 square foot building was originally built in the nineteenth century as a 10 family rooming house next to the famous Hotel Endicott. RRA recreated the original front stoop and façade details based on the historic image from 1921 and the neighboring buildings details.
Ronnette Riley Architect’s design proposes to remove the existing ‘L’ shaped rear façade and add a new flush rear addition adding approx. 800 SF. All North facing rooms will be opened up with floor to ceiling and wall to wall 1930’s replica steel factory windows. These double pane steel windows will allow northern light into the building creating a modern, open feel. Additionally, RRA has proposed an extended penthouse and exterior terrace spaces on the roof.
The interior of the home will be completely renovated adding a new elevator and sprinklered stair. The interior design of the building reflects the client’s eclectic style, combining many traditional and modern design elements and using luxurious, yet environmentally conscious and easily maintained materials. Millwork has been incorporated to maximize the home’s large living spaces, front parlor and new gourmet kitchen as well as six bedroom suites with baths and four powder rooms. The new design also encompasses a studio apartment on the Garden Level and additional cellar created by excavating the existing floor slab to allow 8 foot tall ceilings, which will house the mechanical areas as well as a wine cellar and additional storage.
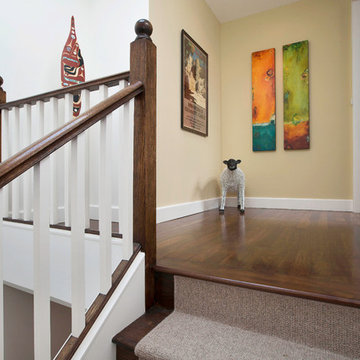
Joseph Schell
Entryway - large contemporary medium tone wood floor entryway idea in San Francisco with multicolored walls and a purple front door
Entryway - large contemporary medium tone wood floor entryway idea in San Francisco with multicolored walls and a purple front door
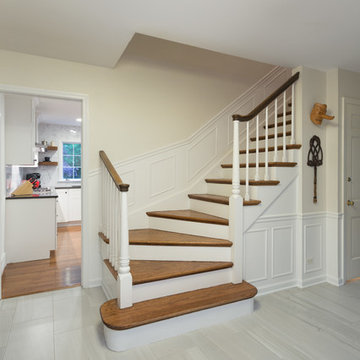
Only minor changes were needed to give this entryway a brand new look. We were able to brighten the space up and add a touch of contemporary style by installing fresh new tiling throughout. The soft white tiles merge seamlessly with the classic wooden elements found in the connecting rooms.
Designed by Chi Renovation & Design who serve Chicago and it's surrounding suburbs, with an emphasis on the North Side and North Shore. You'll find their work from the Loop through Lincoln Park, Skokie, Wilmette, and all the way up to Lake Forest.
For more about Chi Renovation & Design, click here: https://www.chirenovation.com/
To learn more about this project, click here: https://www.chirenovation.com/galleries/kitchen-dining/
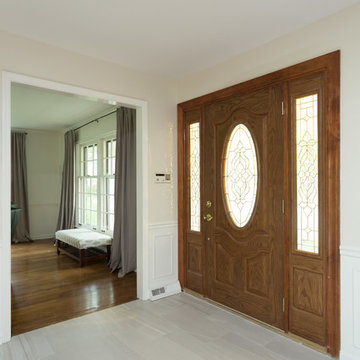
Only minor changes were needed to give this entryway a brand new look. We were able to brighten the space up and add a touch of contemporary style by installing fresh new tiling throughout. The soft white tiles merge seamlessly with the classic wooden elements found in the connecting rooms.
Designed by Chi Renovation & Design who serve Chicago and it's surrounding suburbs, with an emphasis on the North Side and North Shore. You'll find their work from the Loop through Lincoln Park, Skokie, Wilmette, and all the way up to Lake Forest.
For more about Chi Renovation & Design, click here: https://www.chirenovation.com/
To learn more about this project, click here: https://www.chirenovation.com/galleries/kitchen-dining/
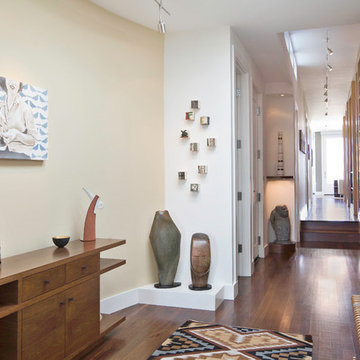
Joseph Schell
Inspiration for a large contemporary medium tone wood floor entryway remodel in San Francisco with multicolored walls
Inspiration for a large contemporary medium tone wood floor entryway remodel in San Francisco with multicolored walls
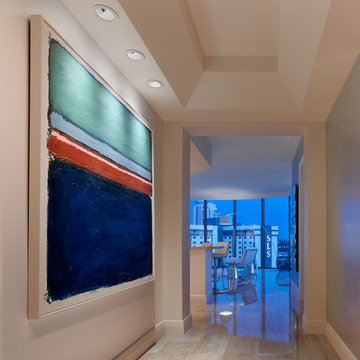
Elegant Diana Royal marble entry
Inspiration for a contemporary marble floor foyer remodel in Las Vegas with multicolored walls
Inspiration for a contemporary marble floor foyer remodel in Las Vegas with multicolored walls
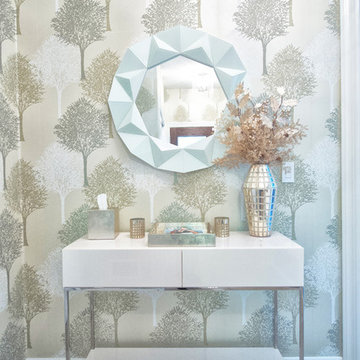
www.laramichelle.com
Entry hall - mid-sized contemporary multicolored floor entry hall idea in New York with multicolored walls
Entry hall - mid-sized contemporary multicolored floor entry hall idea in New York with multicolored walls
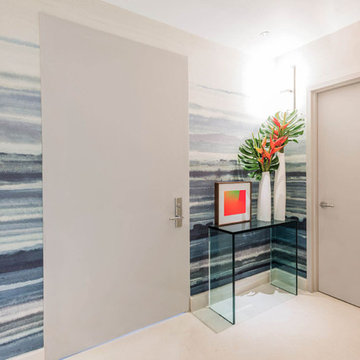
South Beach Miami
Large trendy porcelain tile and white floor entryway photo in Miami with multicolored walls and a white front door
Large trendy porcelain tile and white floor entryway photo in Miami with multicolored walls and a white front door

Beautiful custom home by DC Fine Homes in Eugene, OR. Avant Garde Wood Floors is proud to partner with DC Fine Homes to supply specialty wide plank floors. This home features the 9-1/2" wide European Oak planks, aged to perfection using reactive stain technologies that naturally age the tannin in the wood, coloring it from within. Matte sheen finish provides a casual yet elegant luxury that is durable and comfortable.
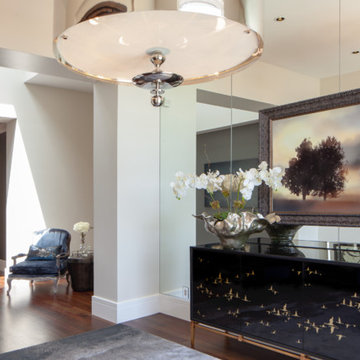
Example of a large trendy dark wood floor and brown floor entryway design in Orange County with multicolored walls and a metal front door
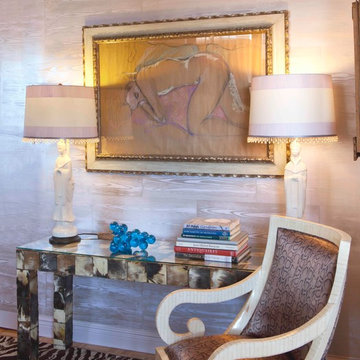
Faux bois chic. A vignette in a past home of Interior Designer Brett Beldock features her own Brett Design Wood Grain Wallpaper in Dove.
Example of a trendy light wood floor entryway design in New York with multicolored walls
Example of a trendy light wood floor entryway design in New York with multicolored walls
Contemporary Entryway with Multicolored Walls Ideas
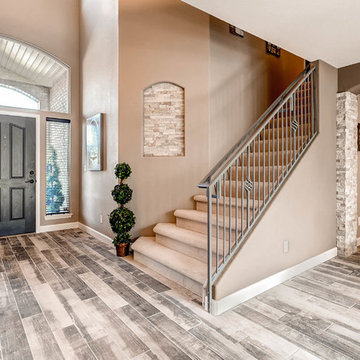
Entrance to first floor remodel. Tile floors were make to resemble wood.
Large trendy concrete floor and gray floor entryway photo in Denver with multicolored walls and a dark wood front door
Large trendy concrete floor and gray floor entryway photo in Denver with multicolored walls and a dark wood front door
3





