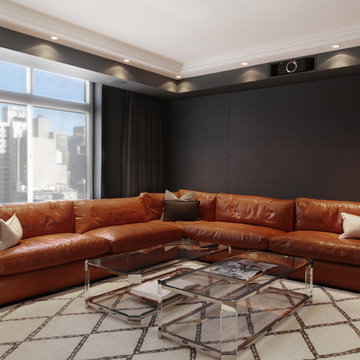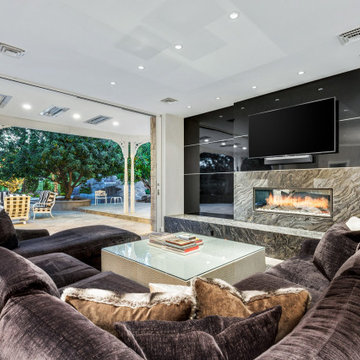Contemporary Family Room with Black Walls Ideas
Refine by:
Budget
Sort by:Popular Today
81 - 100 of 286 photos
Item 1 of 3
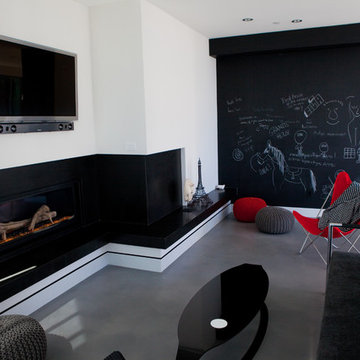
Inspiration for a contemporary concrete floor family room remodel in Orange County with black walls, a ribbon fireplace and a wall-mounted tv
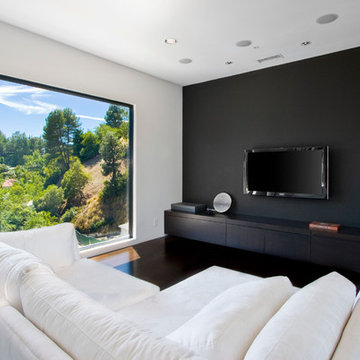
TV Room (Bentwood)
Inspiration for a contemporary open concept dark wood floor and brown floor family room remodel in Los Angeles with black walls and a wall-mounted tv
Inspiration for a contemporary open concept dark wood floor and brown floor family room remodel in Los Angeles with black walls and a wall-mounted tv
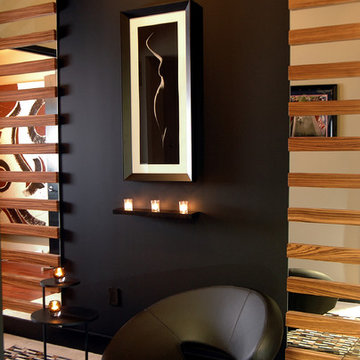
Imagine stepping out of your elevator into this vestibule that immediately puts you in the perfect romantic mood. Matte black. Hints of the beautiful feminine form uplit by candlelight and framed by mysterious, “peek-through” bamboo slats. Wait for your guests in this sensual black leather chair. Need we say more?
Design by MaRae Simone, Photography by Terrell Clark
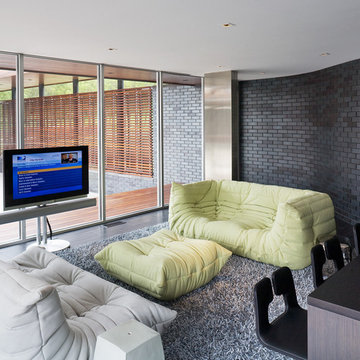
The Curved House is a modern residence with distinctive lines. Conceived in plan as a U-shaped form, this residence features a courtyard that allows for a private retreat to an outdoor pool and a custom fire pit. The master wing flanks one side of this central space while the living spaces, a pool cabana, and a view to an adjacent creek form the remainder of the perimeter.
A signature masonry wall gently curves in two places signifying both the primary entrance and the western wall of the pool cabana. An eclectic and vibrant material palette of brick, Spanish roof tile, Ipe, Western Red Cedar, and various interior finish tiles add to the dramatic expanse of the residence. The client’s interest in suitability is manifested in numerous locations, which include a photovoltaic array on the cabana roof, a geothermal system, radiant floor heating, and a design which provides natural daylighting and views in every room. Photo Credit: Mike Sinclair
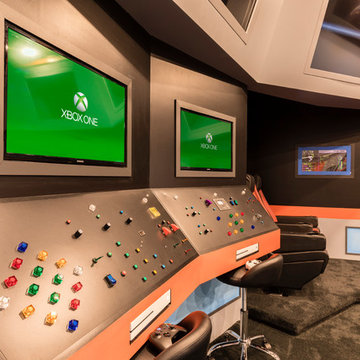
Example of a trendy enclosed carpeted and gray floor game room design in Orlando with black walls and a wall-mounted tv
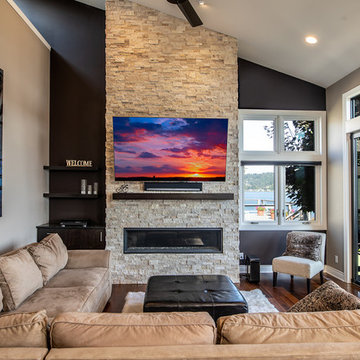
Stephen Brousseau Photography
Example of a large trendy open concept medium tone wood floor and brown floor family room design in Seattle with black walls, a ribbon fireplace, a stone fireplace and a wall-mounted tv
Example of a large trendy open concept medium tone wood floor and brown floor family room design in Seattle with black walls, a ribbon fireplace, a stone fireplace and a wall-mounted tv
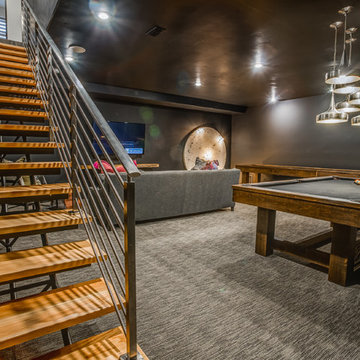
Walter Galaviz Photography
Inspiration for a large contemporary enclosed carpeted game room remodel in Austin with black walls, no fireplace and a wall-mounted tv
Inspiration for a large contemporary enclosed carpeted game room remodel in Austin with black walls, no fireplace and a wall-mounted tv

Organic Contemporary Design in an Industrial Setting… Organic Contemporary elements in an industrial building is a natural fit. Turner Design Firm designers Tessea McCrary and Jeanine Turner created a warm inviting home in the iconic Silo Point Luxury Condominiums.
Transforming the Least Desirable Feature into the Best… We pride ourselves with the ability to take the least desirable feature of a home and transform it into the most pleasant. This condo is a perfect example. In the corner of the open floor living space was a large drywalled platform. We designed a fireplace surround and multi-level platform using warm walnut wood and black charred wood slats. We transformed the space into a beautiful and inviting sitting area with the help of skilled carpenter, Jeremy Puissegur of Cajun Crafted and experienced installer, Fred Schneider
Industrial Features Enhanced… Neutral stacked stone tiles work perfectly to enhance the original structural exposed steel beams. Our lighting selection were chosen to mimic the structural elements. Charred wood, natural walnut and steel-look tiles were all chosen as a gesture to the industrial era’s use of raw materials.
Creating a Cohesive Look with Furnishings and Accessories… Designer Tessea McCrary added luster with curated furnishings, fixtures and accessories. Her selections of color and texture using a pallet of cream, grey and walnut wood with a hint of blue and black created an updated classic contemporary look complimenting the industrial vide.
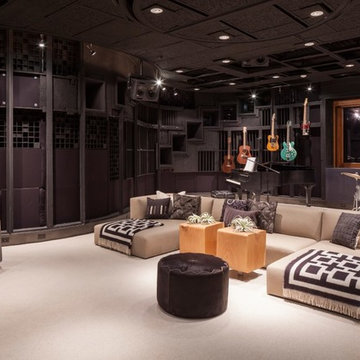
This music room acts like a record studio.
Inspiration for a mid-sized contemporary enclosed plywood floor family room remodel in San Francisco with a music area, black walls, no fireplace and a wall-mounted tv
Inspiration for a mid-sized contemporary enclosed plywood floor family room remodel in San Francisco with a music area, black walls, no fireplace and a wall-mounted tv
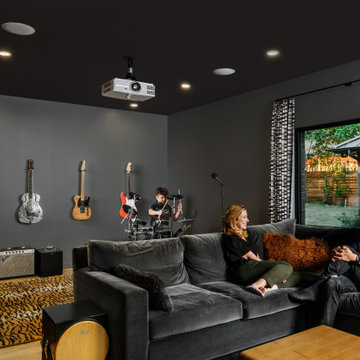
The family room, tucked away from the main living spaces, offers a space to relax, experiment with music or watch a movie.
Inspiration for a large contemporary enclosed light wood floor, beige floor, shiplap ceiling and shiplap wall family room remodel in Austin with a music area and black walls
Inspiration for a large contemporary enclosed light wood floor, beige floor, shiplap ceiling and shiplap wall family room remodel in Austin with a music area and black walls
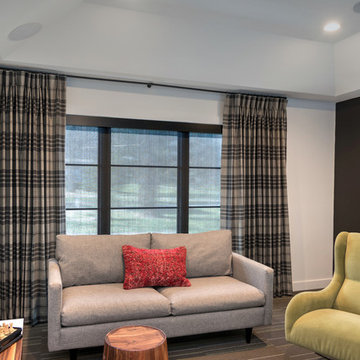
Inspiration for a small contemporary gray floor game room remodel in Indianapolis with black walls and a wall-mounted tv
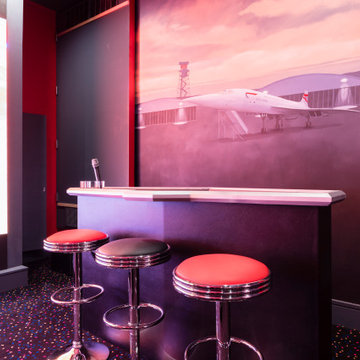
Custom Airplane Themed Game Room Garage Conversion with video wall and Karaoke stage, flight simulator
Reunion Resort
Kissimmee FL
Landmark Custom Builder & Remodeling
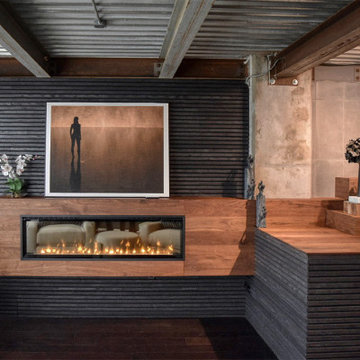
Organic Contemporary Design in an Industrial Setting… Organic Contemporary elements in an industrial building is a natural fit. Turner Design Firm designers Tessea McCrary and Jeanine Turner created a warm inviting home in the iconic Silo Point Luxury Condominiums.
Transforming the Least Desirable Feature into the Best… We pride ourselves with the ability to take the least desirable feature of a home and transform it into the most pleasant. This condo is a perfect example. In the corner of the open floor living space was a large drywalled platform. We designed a fireplace surround and multi-level platform using warm walnut wood and black charred wood slats. We transformed the space into a beautiful and inviting sitting area with the help of skilled carpenter, Jeremy Puissegur of Cajun Crafted and experienced installer, Fred Schneider.
Industrial Features Enhanced… Neutral stacked stone tiles work perfectly to enhance the original structural exposed steel beams. Our lighting selection were chosen to mimic the structural elements. Charred wood, natural walnut and steel-look tiles were all chosen as a gesture to the industrial era’s use of raw materials.
Creating a Cohesive Look with Furnishings and Accessories… Designer Tessea McCrary added luster with curated furnishings, fixtures and accessories. Her selections of color and texture using a pallet of cream, grey and walnut wood with a hint of blue and black created an updated classic contemporary look complimenting the industrial vide.
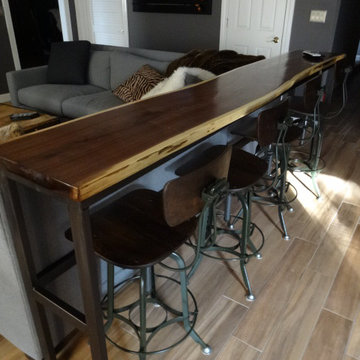
Brushed nickle counter stools with dark wood seats and backs accent the living room walnut bar top. Even if there is no area rugs, the floors are warm and cozy with heated wood look ceramic tile through out.
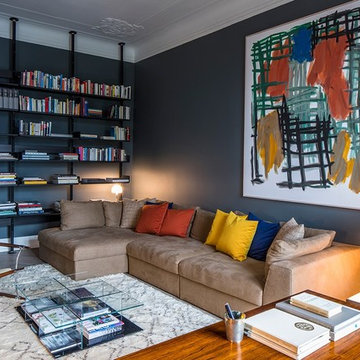
Family room library - small contemporary enclosed family room library idea in Hamburg with black walls and no fireplace
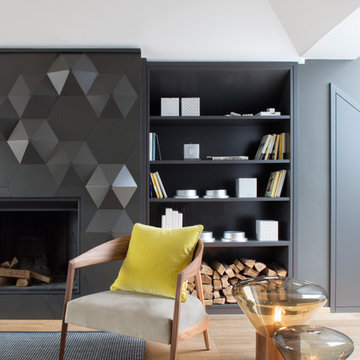
Inspiration for a mid-sized contemporary medium tone wood floor family room library remodel in Milan with black walls, a ribbon fireplace and a plaster fireplace
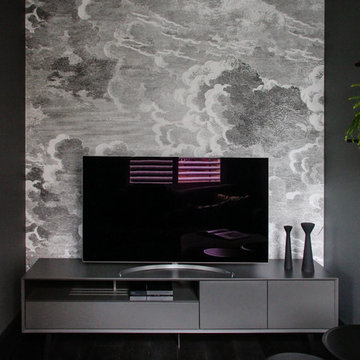
Small trendy enclosed dark wood floor and brown floor family room photo in London with black walls, no fireplace and a tv stand
Contemporary Family Room with Black Walls Ideas
Example of a mid-sized trendy open concept porcelain tile and gray floor family room design in Hertfordshire with a music area, black walls, a ribbon fireplace, a metal fireplace and no tv
5






