Contemporary Hallway with Beige Walls Ideas
Refine by:
Budget
Sort by:Popular Today
161 - 180 of 2,977 photos
Item 1 of 3
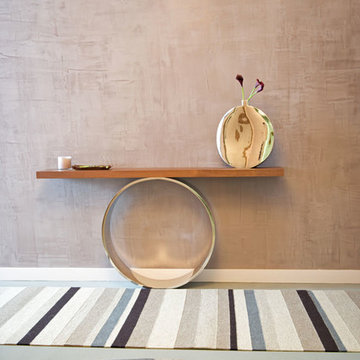
Inspiration for a contemporary gallery house in New York City featuring flat-panel cabinets, white backsplash and mosaic tile backsplash, a soft color palette, and textures which all come to life in this gorgeous, sophisticated space!
Project designed by Tribeca based interior designer Betty Wasserman. She designs luxury homes in New York City (Manhattan), The Hamptons (Southampton), and the entire tri-state area.
For more about Betty Wasserman, click here: https://www.bettywasserman.com/
To learn more about this project, click here: https://www.bettywasserman.com/spaces/south-chelsea-loft/
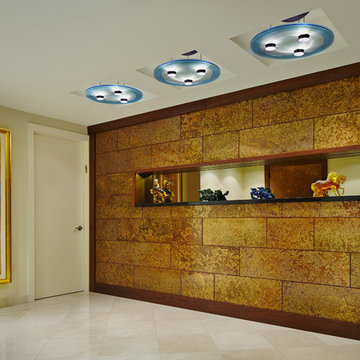
Brantley Photography
Inspiration for a mid-sized contemporary marble floor hallway remodel in Miami with beige walls
Inspiration for a mid-sized contemporary marble floor hallway remodel in Miami with beige walls
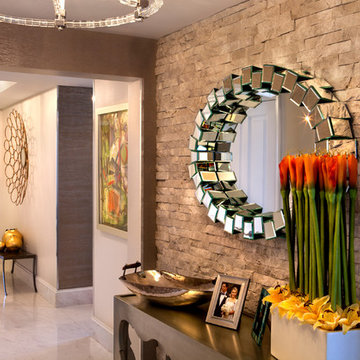
Photographer: Paul Stoppi
Inspiration for a mid-sized contemporary marble floor hallway remodel in Miami with beige walls
Inspiration for a mid-sized contemporary marble floor hallway remodel in Miami with beige walls
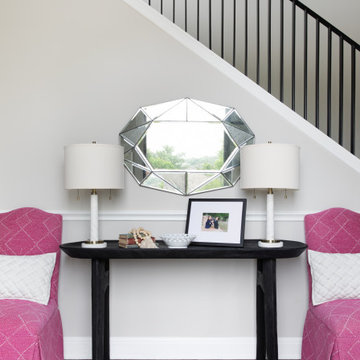
This beautiful home for a family of four got a refreshing new design, making it a true reflection of the homeowners' personalities. The living room was designed to look bright and spacious with a stunning custom white oak coffee table, stylish swivel chairs, and a comfortable pale peach sofa. An antique bejeweled snake light creates an attractive focal point encouraging fun conversations in the living room. In the kitchen, we upgraded the countertops and added a beautiful backsplash, and the dining area was painted a soothing sage green adding color and character to the space. One of the kids' bedrooms got a unique platform bed with a study and storage area below it. The second bedroom was designed with a custom day bed with stylish tassels and a beautiful bulletin board wall with a custom neon light for the young occupant to decorate at will. The guest room, with its earthy tones and textures, has a lovely "California casual" appeal, while the primary bedroom was designed like a haven for relaxation with black-out curtains, a statement chain link chandelier, and a beautiful custom bed. In the primary bath, we added a huge mirror, custom white oak cabinetry, and brass fixtures, creating a luxurious retreat!
---Project designed by Sara Barney’s Austin interior design studio BANDD DESIGN. They serve the entire Austin area and its surrounding towns, with an emphasis on Round Rock, Lake Travis, West Lake Hills, and Tarrytown.
For more about BANDD DESIGN, see here: https://bandddesign.com/
To learn more about this project, see here:
https://bandddesign.com/portfolio/whitemarsh-family-friendly-home-remodel/
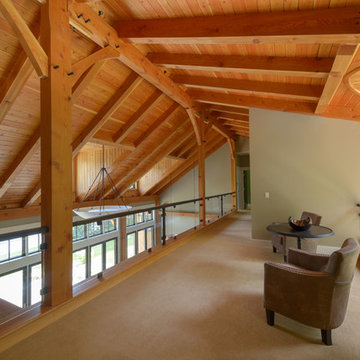
John. W. Hession, photographer.
Built by Old Hampshire Designs, Inc.
Example of a huge trendy carpeted and beige floor hallway design in Boston with beige walls
Example of a huge trendy carpeted and beige floor hallway design in Boston with beige walls
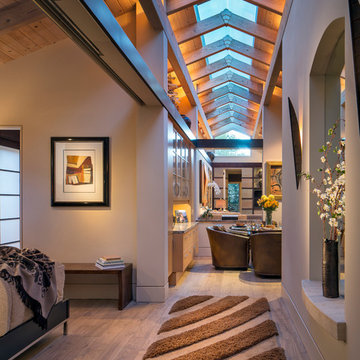
Zen House - Carmel, CA
Hallway featuring dramatic skylight
Scott Hargis Photography
Mid-sized trendy porcelain tile hallway photo in San Francisco with beige walls
Mid-sized trendy porcelain tile hallway photo in San Francisco with beige walls
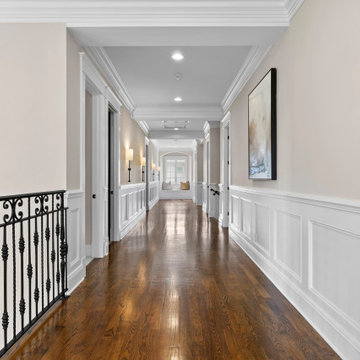
For the spacious living room, we ensured plenty of comfortable seating with luxe furnishings for the sophisticated appeal. We added two elegant leather chairs with muted brass accents and a beautiful center table in similar accents to complement the chairs. A tribal artwork strategically placed above the fireplace makes for a great conversation starter at family gatherings. In the large dining area, we chose a wooden dining table with modern chairs and a statement lighting fixture that creates a sharp focal point. A beautiful round mirror on the rear wall creates an illusion of vastness in the dining area. The kitchen has a beautiful island with stunning countertops and plenty of work area to prepare delicious meals for the whole family. Built-in appliances and a cooking range add a sophisticated appeal to the kitchen. The home office is designed to be a space that ensures plenty of productivity and positive energy. We added a rust-colored office chair, a sleek glass table, muted golden decor accents, and natural greenery to create a beautiful, earthy space.
---
Project designed by interior design studio Home Frosting. They serve the entire Tampa Bay area including South Tampa, Clearwater, Belleair, and St. Petersburg.
For more about Home Frosting, see here: https://homefrosting.com/
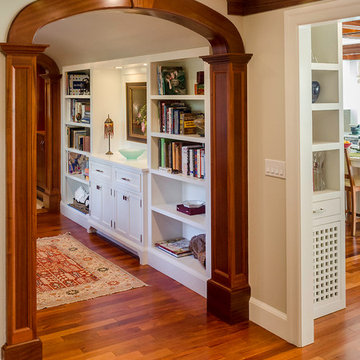
The hall next to the kitchen received a custom built-in with shelves for display and books.A mahogany arch ties in with the materials found throughout the rest of the renovation.
Photo by Daniel Contelmo Jr.
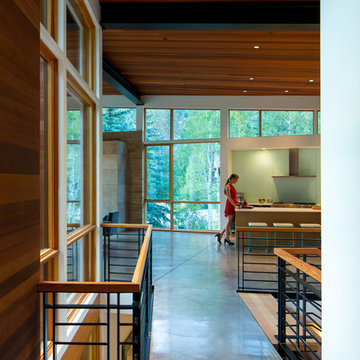
3900 sf (including garage) contemporary mountain home.
Hallway - large contemporary concrete floor hallway idea in Denver with beige walls
Hallway - large contemporary concrete floor hallway idea in Denver with beige walls
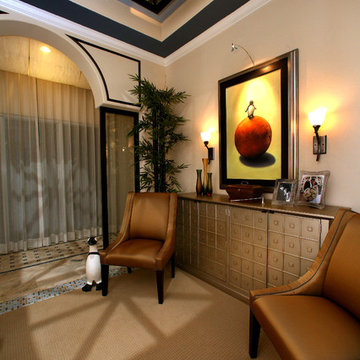
Interior Design and photo from Lawler Design Studio, Hattiesburg, MS and Winter Park, FL; Suzanna Lawler-Boney, ASID, NCIDQ.
Example of a large trendy carpeted hallway design in Tampa with beige walls
Example of a large trendy carpeted hallway design in Tampa with beige walls
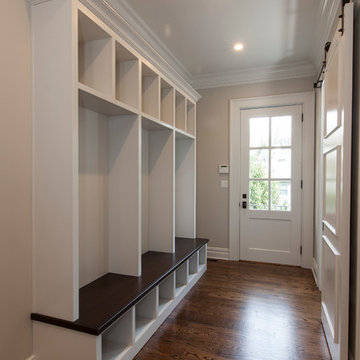
Back entry into mudroom hall with built in cubbies to hang coats, store shoes, backpacks and other belongings.
Photography by Richard Law
Hallway - contemporary dark wood floor hallway idea in New York with beige walls
Hallway - contemporary dark wood floor hallway idea in New York with beige walls

Rachel Pradhan of Pradhan Studios
Inspiration for a large contemporary travertine floor hallway remodel in Orange County with beige walls
Inspiration for a large contemporary travertine floor hallway remodel in Orange County with beige walls
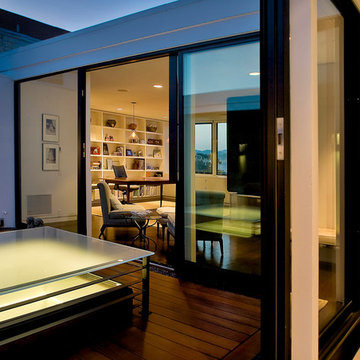
Hallway - contemporary dark wood floor hallway idea in San Francisco with beige walls
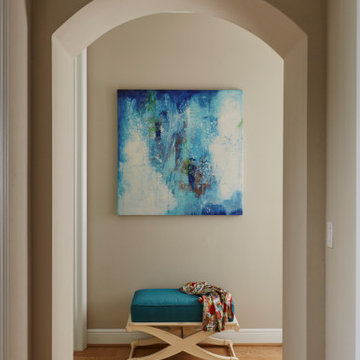
We began this beautiful project at the pre-build stage with our clients and managed it from beginning to end. This project is luxury condo living on a golf course. Our client loved all shades of blues, and we incorporated them in each and every room throughout the home. The classy furnishings and cozy decor create a warm, inviting ambience. At the reveal, the wife shared that "I feel like Barbie, and this is my DREAMHOUSE!"
---
Pamela Harvey Interiors offers interior design services in St. Petersburg and Tampa, and throughout Florida’s Suncoast area, from Tarpon Springs to Naples, including Bradenton, Lakewood Ranch, and Sarasota.
For more about Pamela Harvey Interiors, see here: https://www.pamelaharveyinteriors.com/
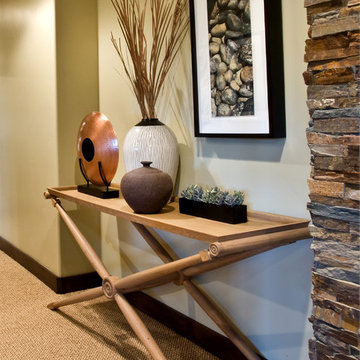
Scott Zimmerman, Mountain rustic/contemporary home with dark and light wood mixed with iron accents.
Inspiration for a mid-sized contemporary carpeted hallway remodel in Salt Lake City with beige walls
Inspiration for a mid-sized contemporary carpeted hallway remodel in Salt Lake City with beige walls
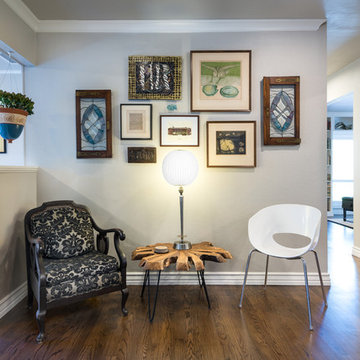
Love this mixture of traditional and modern
Example of a small trendy dark wood floor and brown floor hallway design in Dallas with beige walls
Example of a small trendy dark wood floor and brown floor hallway design in Dallas with beige walls
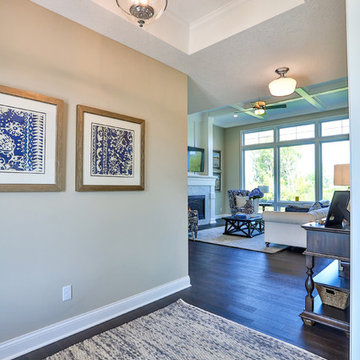
Hallway - large contemporary dark wood floor hallway idea in Minneapolis with beige walls
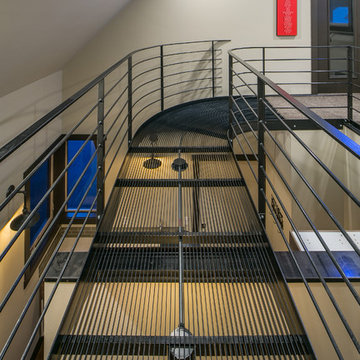
Alternate view of the attic access catwalk. The full lite door leads to the bonus room which the client has claimed as his band room. Wall color is Benjamin Moore "Revere Pewter," trim color is Sherwin Williams "Black Fox." Photography by Marie-Dominique Verdier.
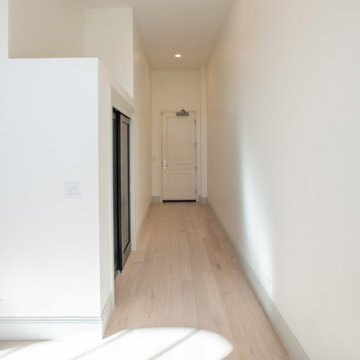
Our client moved to Miami from New York and didn’t want to lose the New York design sensibility. We wanted to create a space that was airy with lots of light and took full advantage of the 14-foot ceilings. We replaced the home’s dark wood panel flooring with lighter wood panels, which makes spaces appear larger. We played around with mismatching cabinet colors and countertop materials, creating a dynamic kitchen while maintaining the calm color palette. Stunning light fixtures in the dining room and kitchen were selected to add even more interest and light to the space. Finally, bold and whimsical wallpaper in the master bedroom reflects the client’s personality and adds a custom element you won’t see in any other home.
---
Project designed by Miami interior designer Margarita Bravo. She serves Miami as well as surrounding areas such as Coconut Grove, Key Biscayne, Miami Beach, North Miami Beach, and Hallandale Beach.
For more about MARGARITA BRAVO, click here: https://www.margaritabravo.com/
Contemporary Hallway with Beige Walls Ideas
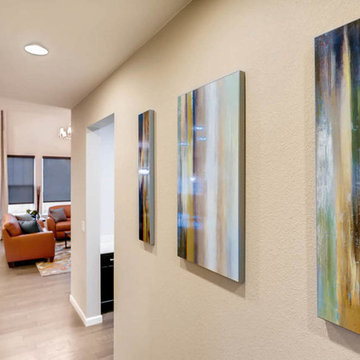
Mid-sized trendy porcelain tile hallway photo in Denver with beige walls
9





