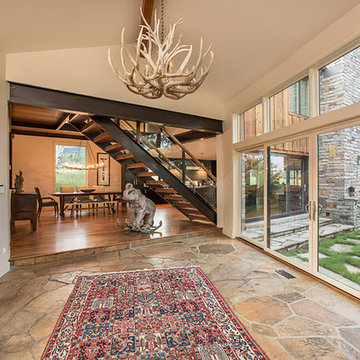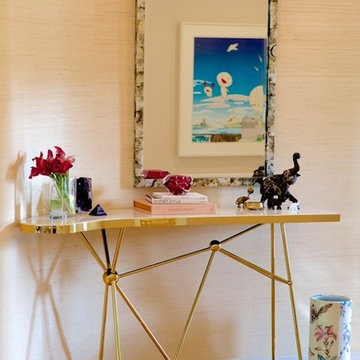Contemporary Hallway with Beige Walls Ideas
Refine by:
Budget
Sort by:Popular Today
141 - 160 of 2,977 photos
Item 1 of 3
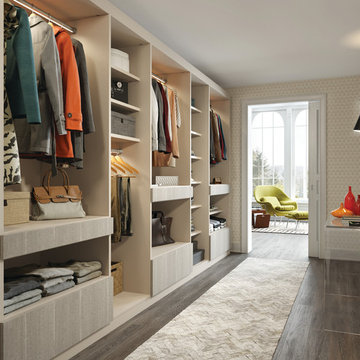
This hall pass-thru space is maximized with a built in shelving and closet system that doubles as a mudroom for coats and commonly used accessories. The calm neutral colors are accented by a pattern wallpaper and adjacent sitting room with floor-to-ceiling windows.
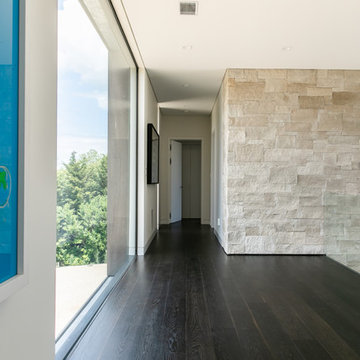
Upper stair hall with Indiana limestone walls and glass railing.
Inspiration for a mid-sized contemporary dark wood floor and black floor hallway remodel in New York with beige walls
Inspiration for a mid-sized contemporary dark wood floor and black floor hallway remodel in New York with beige walls
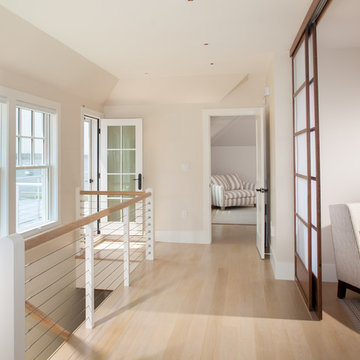
Photograph by Neil Alexander
Inspiration for a mid-sized contemporary light wood floor hallway remodel in Boston with beige walls
Inspiration for a mid-sized contemporary light wood floor hallway remodel in Boston with beige walls
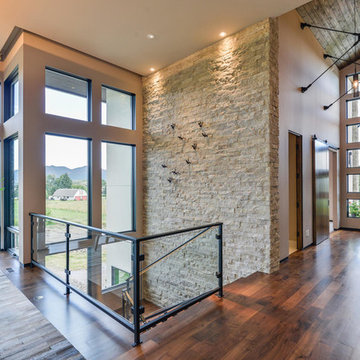
Inspiration for a mid-sized contemporary dark wood floor and brown floor hallway remodel in Denver with beige walls
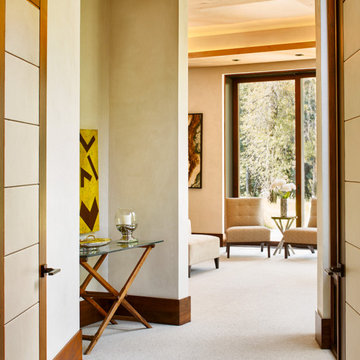
This beautiful riverside home was a joy to design! Our Aspen studio borrowed colors and tones from the beauty of the nature outside to recreate a peaceful sanctuary inside. We added cozy, comfortable furnishings so our clients can curl up with a drink while watching the river gushing by. The gorgeous home boasts large entryways with stone-clad walls, high ceilings, and a stunning bar counter, perfect for get-togethers with family and friends. Large living rooms and dining areas make this space fabulous for entertaining.
Joe McGuire Design is an Aspen and Boulder interior design firm bringing a uniquely holistic approach to home interiors since 2005.
For more about Joe McGuire Design, see here: https://www.joemcguiredesign.com/
To learn more about this project, see here:
https://www.joemcguiredesign.com/riverfront-modern
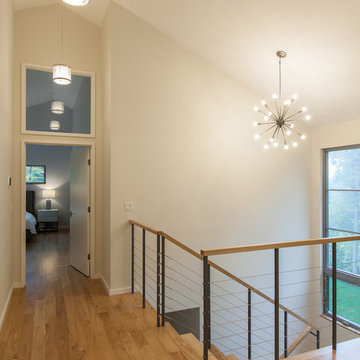
Example of a small trendy medium tone wood floor and brown floor hallway design in Burlington with beige walls
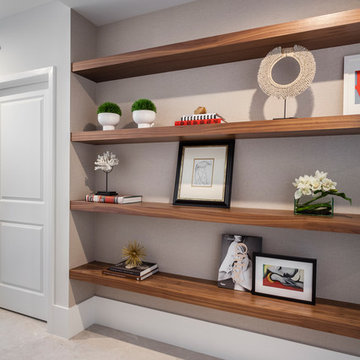
Hallway - mid-sized contemporary porcelain tile and beige floor hallway idea in Miami with beige walls
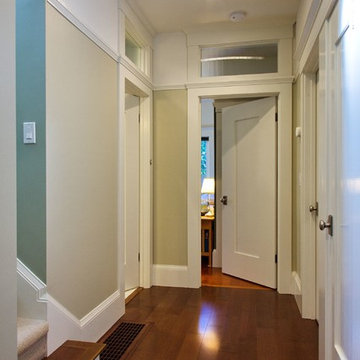
We opened up the hallway and added these doors and transoms to help spread natural and artificia lighting. 4" LED down lights. Photo by Sunny Grewal
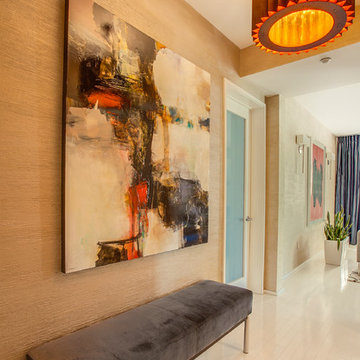
Luke Gibson Photography
Example of a trendy light wood floor hallway design in Los Angeles with beige walls
Example of a trendy light wood floor hallway design in Los Angeles with beige walls
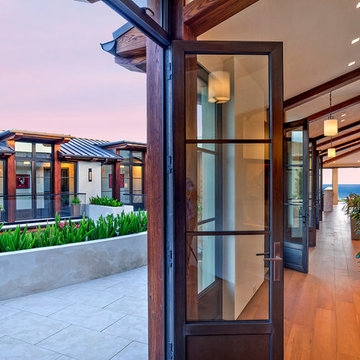
Realtor: Casey Lesher, Contractor: Robert McCarthy, Interior Designer: White Design
Inspiration for a mid-sized contemporary medium tone wood floor and brown floor hallway remodel in Los Angeles with beige walls
Inspiration for a mid-sized contemporary medium tone wood floor and brown floor hallway remodel in Los Angeles with beige walls
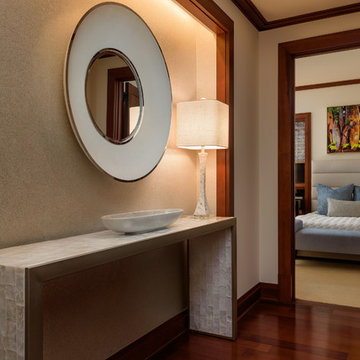
Travis Rowan
Example of a mid-sized trendy dark wood floor and brown floor hallway design in Hawaii with beige walls
Example of a mid-sized trendy dark wood floor and brown floor hallway design in Hawaii with beige walls
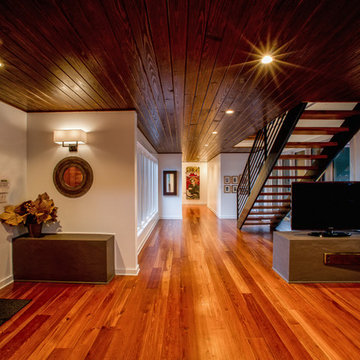
Reclaimed heart pine flooring with matching stairway and exposed brick wall. Reclaimed heart pine ceiling paired with open plan hallway design.
Example of a large trendy medium tone wood floor and brown floor hallway design in New Orleans with beige walls
Example of a large trendy medium tone wood floor and brown floor hallway design in New Orleans with beige walls
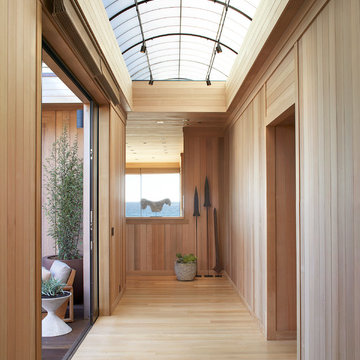
Inspiration for a mid-sized contemporary light wood floor hallway remodel in San Francisco with beige walls
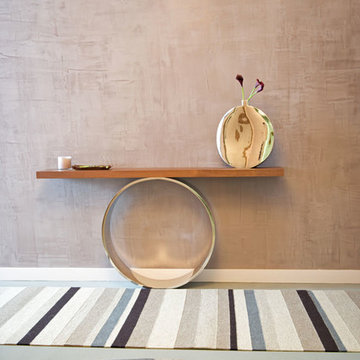
Inspiration for a contemporary gallery house in New York City featuring flat-panel cabinets, white backsplash and mosaic tile backsplash, a soft color palette, and textures which all come to life in this gorgeous, sophisticated space!
Project designed by Tribeca based interior designer Betty Wasserman. She designs luxury homes in New York City (Manhattan), The Hamptons (Southampton), and the entire tri-state area.
For more about Betty Wasserman, click here: https://www.bettywasserman.com/
To learn more about this project, click here: https://www.bettywasserman.com/spaces/south-chelsea-loft/
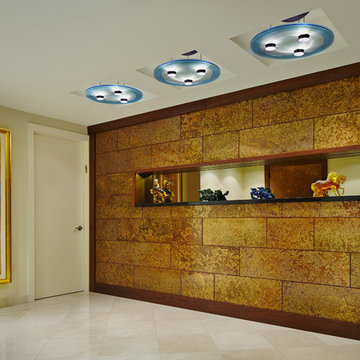
Brantley Photography
Inspiration for a mid-sized contemporary marble floor hallway remodel in Miami with beige walls
Inspiration for a mid-sized contemporary marble floor hallway remodel in Miami with beige walls
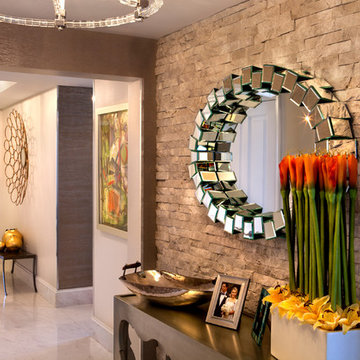
Photographer: Paul Stoppi
Inspiration for a mid-sized contemporary marble floor hallway remodel in Miami with beige walls
Inspiration for a mid-sized contemporary marble floor hallway remodel in Miami with beige walls
Contemporary Hallway with Beige Walls Ideas
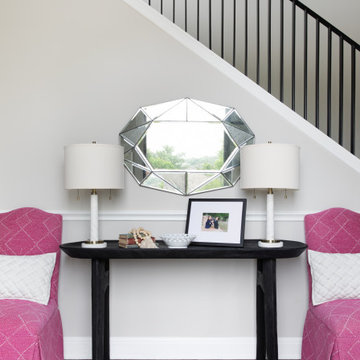
This beautiful home for a family of four got a refreshing new design, making it a true reflection of the homeowners' personalities. The living room was designed to look bright and spacious with a stunning custom white oak coffee table, stylish swivel chairs, and a comfortable pale peach sofa. An antique bejeweled snake light creates an attractive focal point encouraging fun conversations in the living room. In the kitchen, we upgraded the countertops and added a beautiful backsplash, and the dining area was painted a soothing sage green adding color and character to the space. One of the kids' bedrooms got a unique platform bed with a study and storage area below it. The second bedroom was designed with a custom day bed with stylish tassels and a beautiful bulletin board wall with a custom neon light for the young occupant to decorate at will. The guest room, with its earthy tones and textures, has a lovely "California casual" appeal, while the primary bedroom was designed like a haven for relaxation with black-out curtains, a statement chain link chandelier, and a beautiful custom bed. In the primary bath, we added a huge mirror, custom white oak cabinetry, and brass fixtures, creating a luxurious retreat!
---Project designed by Sara Barney’s Austin interior design studio BANDD DESIGN. They serve the entire Austin area and its surrounding towns, with an emphasis on Round Rock, Lake Travis, West Lake Hills, and Tarrytown.
For more about BANDD DESIGN, see here: https://bandddesign.com/
To learn more about this project, see here:
https://bandddesign.com/portfolio/whitemarsh-family-friendly-home-remodel/
8






