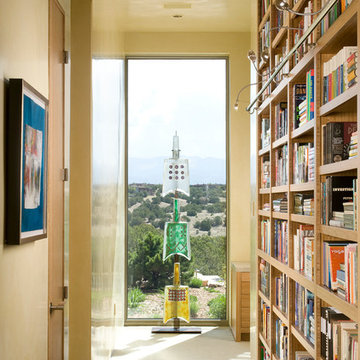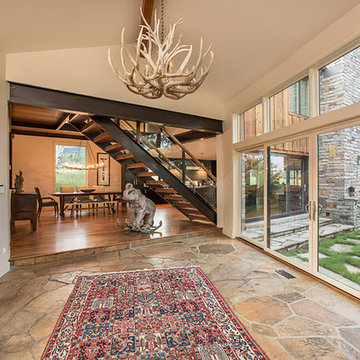Contemporary Hallway with Beige Walls Ideas
Refine by:
Budget
Sort by:Popular Today
121 - 140 of 2,977 photos
Item 1 of 3
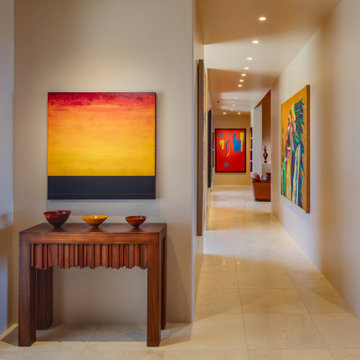
Our Scottsdale interior design studio created this luxurious Santa Fe new build for a retired couple with sophisticated tastes. We centered the furnishings and fabrics around their contemporary Southwestern art collection, choosing complementary colors. The house includes a large patio with a fireplace, a beautiful great room with a home bar, a lively family room, and a bright home office with plenty of cabinets. All of the spaces reflect elegance, comfort, and thoughtful planning.
---
Project designed by Susie Hersker’s Scottsdale interior design firm Design Directives. Design Directives is active in Phoenix, Paradise Valley, Cave Creek, Carefree, Sedona, and beyond.
For more about Design Directives, click here: https://susanherskerasid.com/
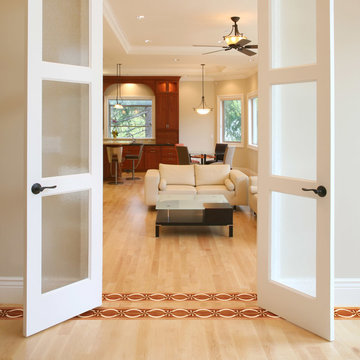
The Charleston Wood Border by Oshkosh Designs makes a beautiful transition border from one room to the next.
Inspiration for a contemporary light wood floor hallway remodel with beige walls
Inspiration for a contemporary light wood floor hallway remodel with beige walls
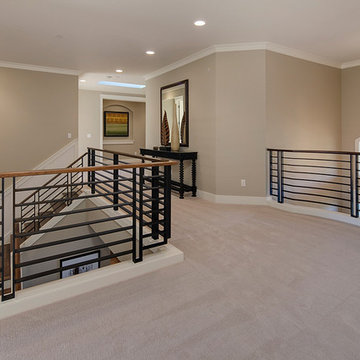
Photo Credit: Matt Edington
Example of a trendy carpeted hallway design in Seattle with beige walls
Example of a trendy carpeted hallway design in Seattle with beige walls
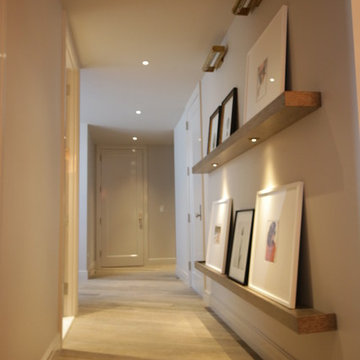
Example of a mid-sized trendy light wood floor hallway design in New York with beige walls
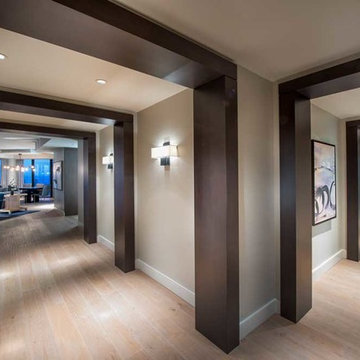
Inspiration for a mid-sized contemporary light wood floor hallway remodel in Miami with beige walls
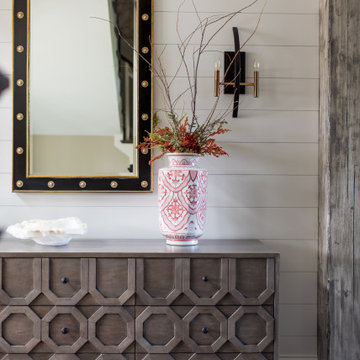
Modern-rustic lights, patterned rugs, warm woods, stone finishes, and colorful upholstery unite in this twist on traditional design.
Project completed by Wendy Langston's Everything Home interior design firm, which serves Carmel, Zionsville, Fishers, Westfield, Noblesville, and Indianapolis.
For more about Everything Home, click here: https://everythinghomedesigns.com/
To learn more about this project, click here:
https://everythinghomedesigns.com/portfolio/chatham-model-home/
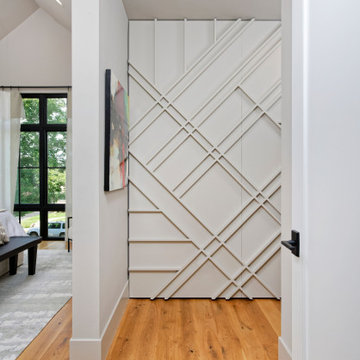
This master suite featured in the 2019 Denver Designer Showhouse has a natural, sophisticated look: accent wall made with wood pieces; stunning 6ft mirror; edgy, metal pendant; and a light palette with pops of bright art.
Project designed by Denver, Colorado interior designer Margarita Bravo. She serves Denver as well as surrounding areas such as Cherry Hills Village, Englewood, Greenwood Village, and Bow Mar.
For more about MARGARITA BRAVO, click here: https://www.margaritabravo.com/
To learn more about this project, click here:
https://www.margaritabravo.com/portfolio/denver-showhouse-2019-modern-bohemian/
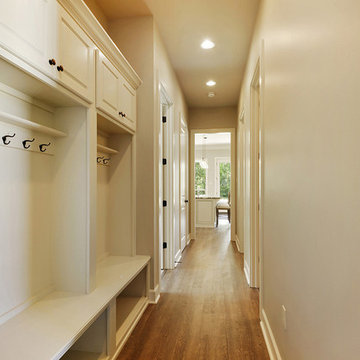
Mid-sized trendy medium tone wood floor and brown floor hallway photo in New Orleans with beige walls
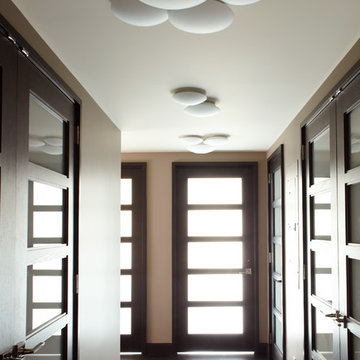
Example of a mid-sized trendy dark wood floor hallway design in New York with beige walls
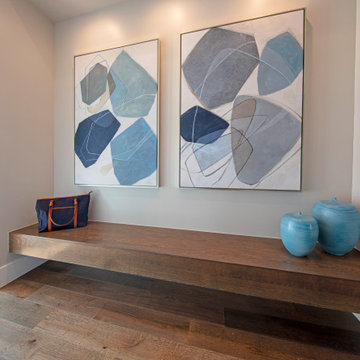
Hallway - large contemporary dark wood floor hallway idea in Dallas with beige walls
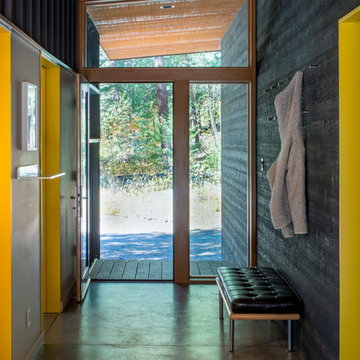
Small trendy concrete floor hallway photo in Seattle with beige walls
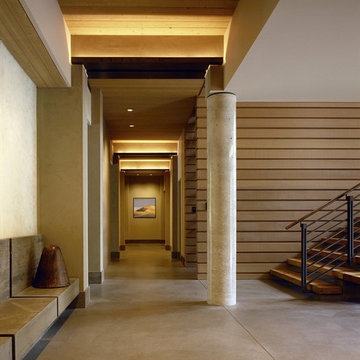
Art gallery hall, entry and stairs to right.
Eduardo Calderon Photography
Example of a large trendy concrete floor hallway design in Seattle with beige walls
Example of a large trendy concrete floor hallway design in Seattle with beige walls
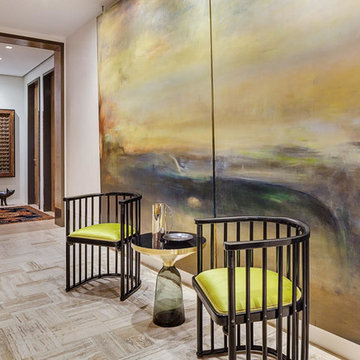
Inspiration for a mid-sized contemporary porcelain tile and beige floor hallway remodel in Austin with beige walls
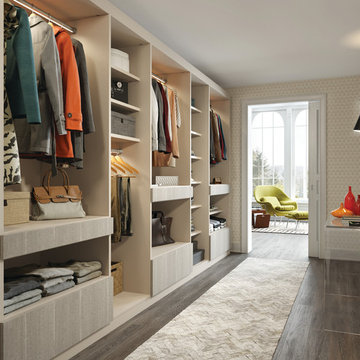
This hall pass-thru space is maximized with a built in shelving and closet system that doubles as a mudroom for coats and commonly used accessories. The calm neutral colors are accented by a pattern wallpaper and adjacent sitting room with floor-to-ceiling windows.
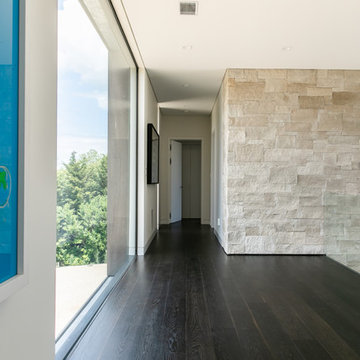
Upper stair hall with Indiana limestone walls and glass railing.
Inspiration for a mid-sized contemporary dark wood floor and black floor hallway remodel in New York with beige walls
Inspiration for a mid-sized contemporary dark wood floor and black floor hallway remodel in New York with beige walls
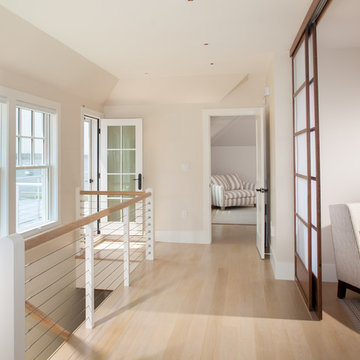
Photograph by Neil Alexander
Inspiration for a mid-sized contemporary light wood floor hallway remodel in Boston with beige walls
Inspiration for a mid-sized contemporary light wood floor hallway remodel in Boston with beige walls
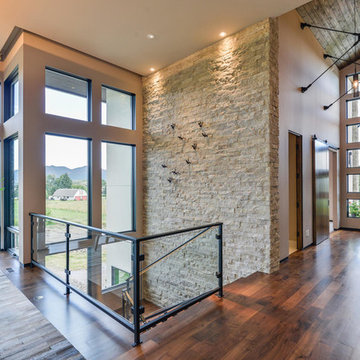
Inspiration for a mid-sized contemporary dark wood floor and brown floor hallway remodel in Denver with beige walls
Contemporary Hallway with Beige Walls Ideas
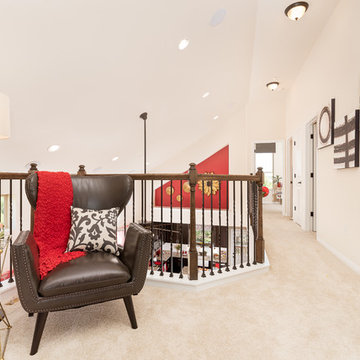
Inspiration for a mid-sized contemporary carpeted hallway remodel in Austin with beige walls
7






