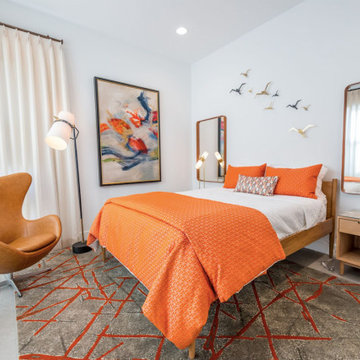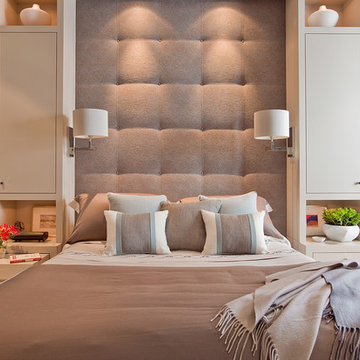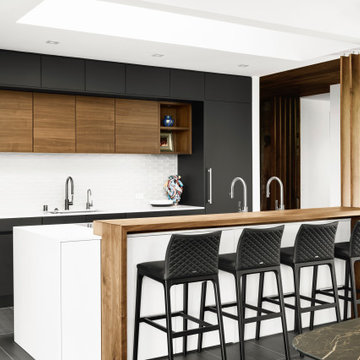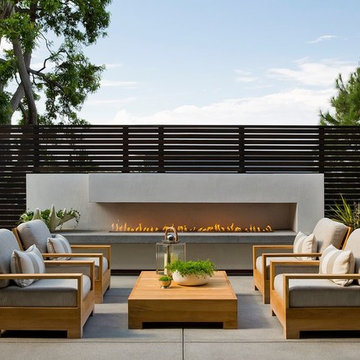Contemporary Home Design Ideas

Dedicated laundry room - small contemporary single-wall ceramic tile and white floor dedicated laundry room idea in Los Angeles with shaker cabinets, blue cabinets, quartzite countertops, white walls and a stacked washer/dryer
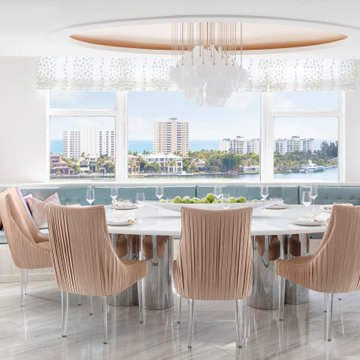
Inspiration for a contemporary gray floor and tray ceiling breakfast nook remodel in Miami with white walls

This ensuite bathroom for one of the bedrooms has copper ceramic tiles and complementary ceramic tiles on the floor and wall. All the bathrooms have skylights and windows which help to bring in light and natural ventilation. The vanity is clad in a natural black walnut veneer
Find the right local pro for your project
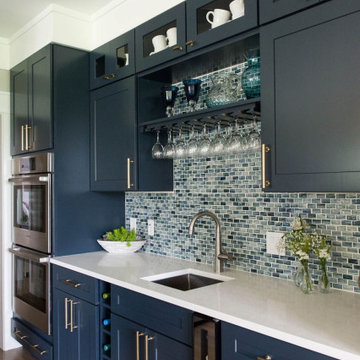
Example of a mid-sized trendy single-wall medium tone wood floor and brown floor eat-in kitchen design in Columbus with an undermount sink, recessed-panel cabinets, blue cabinets, quartz countertops, multicolored backsplash, glass tile backsplash, stainless steel appliances and white countertops

This brownstone, located in Harlem, consists of five stories which had been duplexed to create a two story rental unit and a 3 story home for the owners. The owner hired us to do a modern renovation of their home and rear garden. The garden was under utilized, barely visible from the interior and could only be accessed via a small steel stair at the rear of the second floor. We enlarged the owner’s home to include the rear third of the floor below which had walk out access to the garden. The additional square footage became a new family room connected to the living room and kitchen on the floor above via a double height space and a new sculptural stair. The rear facade was completely restructured to allow us to install a wall to wall two story window and door system within the new double height space creating a connection not only between the two floors but with the outside. The garden itself was terraced into two levels, the bottom level of which is directly accessed from the new family room space, the upper level accessed via a few stone clad steps. The upper level of the garden features a playful interplay of stone pavers with wood decking adjacent to a large seating area and a new planting bed. Wet bar cabinetry at the family room level is mirrored by an outside cabinetry/grill configuration as another way to visually tie inside to out. The second floor features the dining room, kitchen and living room in a large open space. Wall to wall builtins from the front to the rear transition from storage to dining display to kitchen; ending at an open shelf display with a fireplace feature in the base. The third floor serves as the children’s floor with two bedrooms and two ensuite baths. The fourth floor is a master suite with a large bedroom and a large bathroom bridged by a walnut clad hall that conceals a closet system and features a built in desk. The master bath consists of a tiled partition wall dividing the space to create a large walkthrough shower for two on one side and showcasing a free standing tub on the other. The house is full of custom modern details such as the recessed, lit handrail at the house’s main stair, floor to ceiling glass partitions separating the halls from the stairs and a whimsical builtin bench in the entry.

Bathroom - large contemporary master white tile and subway tile mosaic tile floor and gray floor bathroom idea in San Francisco with flat-panel cabinets, white cabinets, white walls, an undermount sink, gray countertops and marble countertops
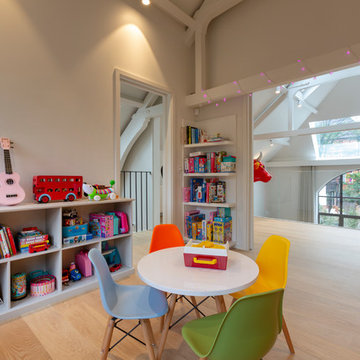
Mid-sized trendy gender-neutral light wood floor and beige floor kids' room photo in London with beige walls
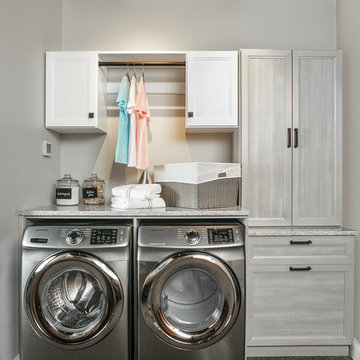
No more tripping over mountains of dirty clothes. We offer hassle-free organization solutions to take laundry day to the next level.
Our custom built laundry rooms are backed by a Limited Lifetime Warranty and Satisfaction Guarantee. There's no risk involved!
Inquire on our website, stop into our showroom or give us a call at 802-658-0000 to get started with your free in-home design consultation.
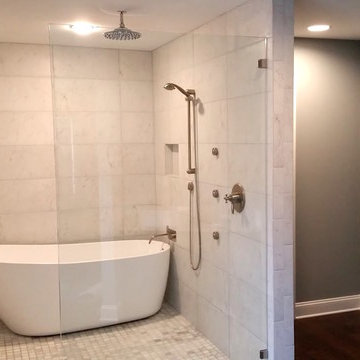
Large trendy master white tile and stone tile bathroom photo in Other with gray walls
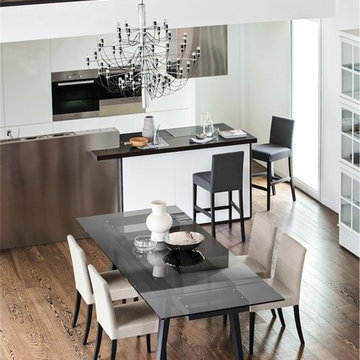
CS/4086_GTR_P132_P132: Maestro Table - Graphite Leg Finish - Transparent Top
Features -
Two Separately Openable 15 6/8"" End Extensions
Location - Indoor
Specifications -
Max Width - 102.38
Materials - Beech, Tempered Glass
Finishes - Graphite, Graphite, Transparent
CS/1463_P132_A02: Bess Low Wooden Chair - Graphite Frame - Denver Sand Seat Finish
Features -
Nylon Gliders Included
Stain Resistant
Water Resistant
Undetectable By Sight, Smell, And Touch
Blott Off Water And Oily Stains Immediately
Seat Frame Supported By Elastic Belts
FSC Certified
Location - Indoor
Specifications -
Materials - Beech, 39% Viscose, 25% PL, 17% Linen, 15% Cotton, 4% Acrylic
Finishes - Graphite, Denver Sand
Chair Leg Height - 17.75

Patrick Coulie
Example of a large trendy master concrete floor and yellow floor bedroom design in Albuquerque with beige walls and no fireplace
Example of a large trendy master concrete floor and yellow floor bedroom design in Albuquerque with beige walls and no fireplace

Example of a trendy gray tile light wood floor and beige floor powder room design in Los Angeles with flat-panel cabinets, dark wood cabinets, white walls and an undermount sink

Lisa Petrole Photography
Inspiration for a contemporary galley porcelain tile open concept kitchen remodel in San Francisco with an undermount sink, flat-panel cabinets, light wood cabinets, soapstone countertops, blue backsplash, stone tile backsplash, paneled appliances and an island
Inspiration for a contemporary galley porcelain tile open concept kitchen remodel in San Francisco with an undermount sink, flat-panel cabinets, light wood cabinets, soapstone countertops, blue backsplash, stone tile backsplash, paneled appliances and an island

Every family home needs a bathtub and this one is clean and simple. It's faced with the same engineered quartz as the counter top and the hinged glass door allows for the beautiful glass tile and niche to be appreciated.
Erika Bierman Photography
Contemporary Home Design Ideas

This is by far everybody’s favorite space. The kitchen is definitely the heart of the home where the dinner is getting ready, the homework is done, and in the family room the whole family can relax in front of the fireplace, while watching TV, listening to music, or playing video games. Whites with warm walnuts, light marble, and splashes of color are the key features in this modern family headquarters.
The kitchen was meticulously designed to accommodate storage for numerous kitchen gadgets, cookware, and dinnerware that the family owned. Behind these simple and clean contemporary kitchen cabinet doors, there are multiple ergonomic and functional features that make this kitchen a modern chef’s dream

Nick Springett Photography
Mid-sized trendy light wood floor enclosed dining room photo in Los Angeles with a two-sided fireplace, beige walls and a tile fireplace
Mid-sized trendy light wood floor enclosed dining room photo in Los Angeles with a two-sided fireplace, beige walls and a tile fireplace
26

























