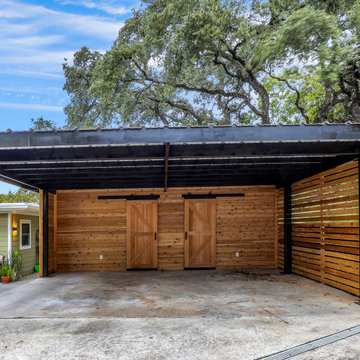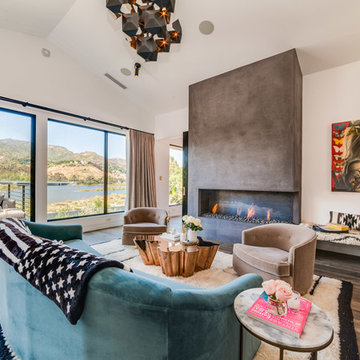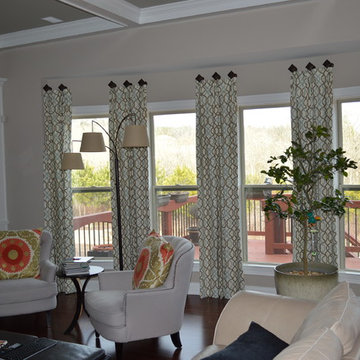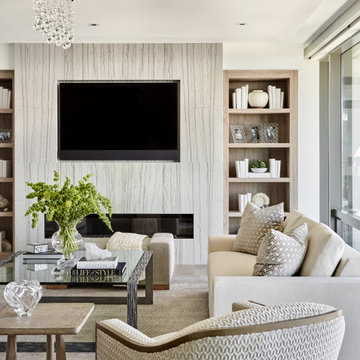Contemporary Home Design Ideas

Ownby Designs commissioned a custom table from Peter Thomas Designs featuring a wood-slab top on acrylic legs, creating the illusion that it's floating. A pendant of glass balls from Hinkley Lighting is a key focal point.
A Douglas fir ceiling, along with limestone floors and walls, creates a visually calm interior.
Project Details // Now and Zen
Renovation, Paradise Valley, Arizona
Architecture: Drewett Works
Builder: Brimley Development
Interior Designer: Ownby Design
Photographer: Dino Tonn
Millwork: Rysso Peters
Limestone (Demitasse) flooring and walls: Solstice Stone
Windows (Arcadia): Elevation Window & Door
Table: Peter Thomas Designs
Pendants: Hinkley Lighting
https://www.drewettworks.com/now-and-zen/

Modern Carport
Carport - large contemporary detached two-car carport idea in Austin
Carport - large contemporary detached two-car carport idea in Austin

Inspiration for a huge contemporary gender-neutral light wood floor, brown floor, vaulted ceiling and shiplap wall kids' bedroom remodel in Houston with white walls

Sunroom vinyl plank flooring, drywall, trim and painting completed
Sunroom - mid-sized contemporary vinyl floor and brown floor sunroom idea in Baltimore with no fireplace and a standard ceiling
Sunroom - mid-sized contemporary vinyl floor and brown floor sunroom idea in Baltimore with no fireplace and a standard ceiling

Architecture by Bosworth Hoedemaker
& Garret Cord Werner. Interior design by Garret Cord Werner.
Mid-sized trendy master gray tile and stone tile concrete floor and gray floor bathroom photo in Seattle with flat-panel cabinets, dark wood cabinets, gray walls, an undermount sink, solid surface countertops and beige countertops
Mid-sized trendy master gray tile and stone tile concrete floor and gray floor bathroom photo in Seattle with flat-panel cabinets, dark wood cabinets, gray walls, an undermount sink, solid surface countertops and beige countertops

This high contemporary kitchen places an emphasis on the views to the expansive garden beyond. Soft colors and textures make the space approachable.
Eat-in kitchen - large contemporary l-shaped light wood floor and beige floor eat-in kitchen idea in Sacramento with an undermount sink, flat-panel cabinets, gray cabinets, white backsplash, stone slab backsplash, an island, white countertops, marble countertops and stainless steel appliances
Eat-in kitchen - large contemporary l-shaped light wood floor and beige floor eat-in kitchen idea in Sacramento with an undermount sink, flat-panel cabinets, gray cabinets, white backsplash, stone slab backsplash, an island, white countertops, marble countertops and stainless steel appliances

Stacking doors roll entirely away, blending the open floor plan with outdoor living areas // Image : John Granen Photography, Inc.
Family room - contemporary open concept wood ceiling family room idea in Seattle with black walls, a ribbon fireplace, a metal fireplace and a media wall
Family room - contemporary open concept wood ceiling family room idea in Seattle with black walls, a ribbon fireplace, a metal fireplace and a media wall

Photographed by Dan Cutrona
Example of a large trendy master beige tile and mosaic tile mosaic tile floor and beige floor bathroom design in Boston with a wall-mount sink, a two-piece toilet, beige walls, flat-panel cabinets, light wood cabinets, solid surface countertops and white countertops
Example of a large trendy master beige tile and mosaic tile mosaic tile floor and beige floor bathroom design in Boston with a wall-mount sink, a two-piece toilet, beige walls, flat-panel cabinets, light wood cabinets, solid surface countertops and white countertops

A stair tower provides a focus form the main floor hallway. 22 foot high glass walls wrap the stairs which also open to a two story family room. A wide fireplace wall is flanked by recessed art niches.

Emilio Collavino
Inspiration for a large contemporary galley porcelain tile and gray floor wet bar remodel in Miami with dark wood cabinets, marble countertops, a drop-in sink, black backsplash, gray countertops and open cabinets
Inspiration for a large contemporary galley porcelain tile and gray floor wet bar remodel in Miami with dark wood cabinets, marble countertops, a drop-in sink, black backsplash, gray countertops and open cabinets

Trent Bell Photography
Huge trendy open concept living room photo in Las Vegas with white walls
Huge trendy open concept living room photo in Las Vegas with white walls

Bathroom - large contemporary master gray tile and porcelain tile porcelain tile bathroom idea in Dallas with an undermount sink, a two-piece toilet and white walls

Bedroom - huge contemporary master gray floor and medium tone wood floor bedroom idea in Los Angeles with white walls, a ribbon fireplace and a concrete fireplace

For this classic San Francisco William Wurster house, we complemented the iconic modernist architecture, urban landscape, and Bay views with contemporary silhouettes and a neutral color palette. We subtly incorporated the wife's love of all things equine and the husband's passion for sports into the interiors. The family enjoys entertaining, and the multi-level home features a gourmet kitchen, wine room, and ample areas for dining and relaxing. An elevator conveniently climbs to the top floor where a serene master suite awaits.

2012 KuDa Photography
Inspiration for a large contemporary l-shaped dark wood floor eat-in kitchen remodel in Portland with stainless steel appliances, a farmhouse sink, quartz countertops, flat-panel cabinets, dark wood cabinets, metallic backsplash, porcelain backsplash and an island
Inspiration for a large contemporary l-shaped dark wood floor eat-in kitchen remodel in Portland with stainless steel appliances, a farmhouse sink, quartz countertops, flat-panel cabinets, dark wood cabinets, metallic backsplash, porcelain backsplash and an island

The homeowner wished to add some color and style to her very neural and plain family room. We've addressed several components of the room: window treatments, furniture and rug placement and addition of pattern and color. The large bay type window consisted of 6 standard size windows separated by the strips of wall. We've added single width drapery panels in the pattern rich fabric and hung them on medallion type of hardware installed way above the window frame for for extra hight.
Two armchairs were placed in front of the bay area to create a perfect place for reading and conversation. Two color rich pillows were added to emphasize the area.
DRAPES & DECOR

Landmark Photography
Home theater - large contemporary open concept medium tone wood floor and brown floor home theater idea in Other with white walls and a projector screen
Home theater - large contemporary open concept medium tone wood floor and brown floor home theater idea in Other with white walls and a projector screen

Home bar - contemporary medium tone wood floor home bar idea in Houston with recessed-panel cabinets, quartzite countertops, multicolored countertops, medium tone wood cabinets and mirror backsplash
Contemporary Home Design Ideas
2


























