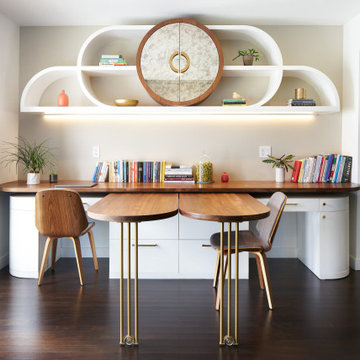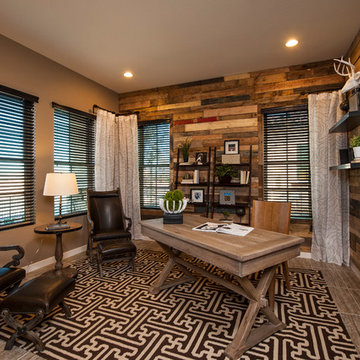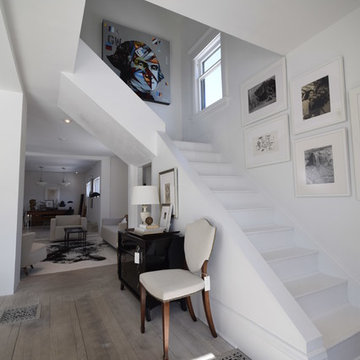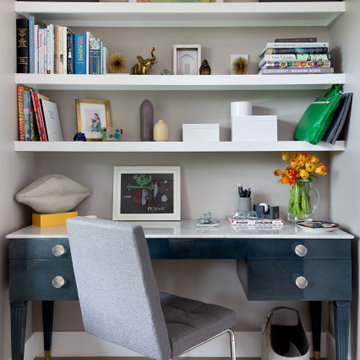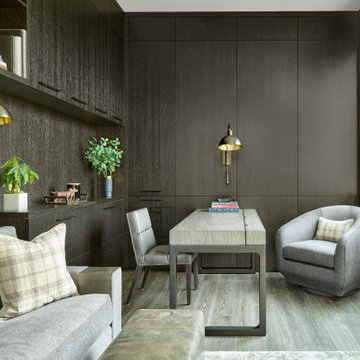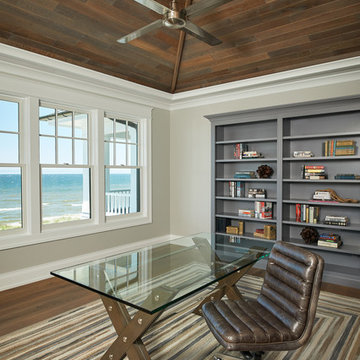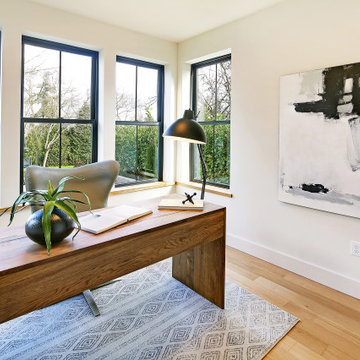Contemporary Home Office Ideas
Refine by:
Budget
Sort by:Popular Today
521 - 540 of 78,717 photos
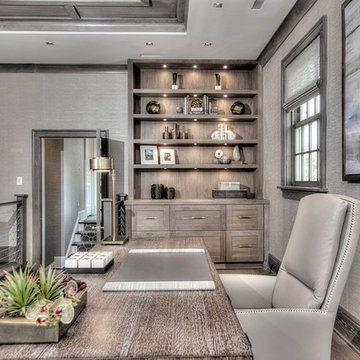
MODERN ORGANIC STUDY/OFFICE/FAMILY ROOM W/CASUAL SOPHISTICATION..
Example of a large trendy freestanding desk dark wood floor and gray floor study room design in New York with gray walls and a stone fireplace
Example of a large trendy freestanding desk dark wood floor and gray floor study room design in New York with gray walls and a stone fireplace
Find the right local pro for your project
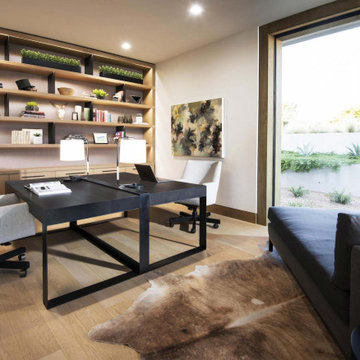
With adjacent neighbors within a fairly dense section of Paradise Valley, Arizona, C.P. Drewett sought to provide a tranquil retreat for a new-to-the-Valley surgeon and his family who were seeking the modernism they loved though had never lived in. With a goal of consuming all possible site lines and views while maintaining autonomy, a portion of the house — including the entry, office, and master bedroom wing — is subterranean. This subterranean nature of the home provides interior grandeur for guests but offers a welcoming and humble approach, fully satisfying the clients requests.
While the lot has an east-west orientation, the home was designed to capture mainly north and south light which is more desirable and soothing. The architecture’s interior loftiness is created with overlapping, undulating planes of plaster, glass, and steel. The woven nature of horizontal planes throughout the living spaces provides an uplifting sense, inviting a symphony of light to enter the space. The more voluminous public spaces are comprised of stone-clad massing elements which convert into a desert pavilion embracing the outdoor spaces. Every room opens to exterior spaces providing a dramatic embrace of home to natural environment.
Grand Award winner for Best Interior Design of a Custom Home
The material palette began with a rich, tonal, large-format Quartzite stone cladding. The stone’s tones gaveforth the rest of the material palette including a champagne-colored metal fascia, a tonal stucco system, and ceilings clad with hemlock, a tight-grained but softer wood that was tonally perfect with the rest of the materials. The interior case goods and wood-wrapped openings further contribute to the tonal harmony of architecture and materials.
Grand Award Winner for Best Indoor Outdoor Lifestyle for a Home This award-winning project was recognized at the 2020 Gold Nugget Awards with two Grand Awards, one for Best Indoor/Outdoor Lifestyle for a Home, and another for Best Interior Design of a One of a Kind or Custom Home.
At the 2020 Design Excellence Awards and Gala presented by ASID AZ North, Ownby Design received five awards for Tonal Harmony. The project was recognized for 1st place – Bathroom; 3rd place – Furniture; 1st place – Kitchen; 1st place – Outdoor Living; and 2nd place – Residence over 6,000 square ft. Congratulations to Claire Ownby, Kalysha Manzo, and the entire Ownby Design team.
Tonal Harmony was also featured on the cover of the July/August 2020 issue of Luxe Interiors + Design and received a 14-page editorial feature entitled “A Place in the Sun” within the magazine.
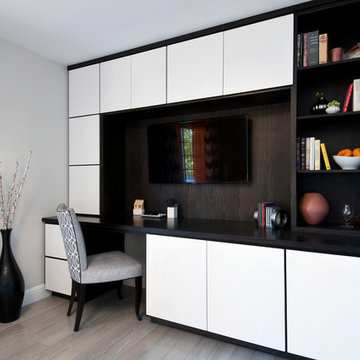
Crystal Waye Photography
Inspiration for a mid-sized contemporary built-in desk light wood floor study room remodel in San Francisco with gray walls and no fireplace
Inspiration for a mid-sized contemporary built-in desk light wood floor study room remodel in San Francisco with gray walls and no fireplace
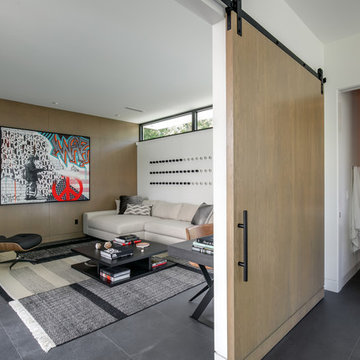
SeaThru is a new, waterfront, modern home. SeaThru was inspired by the mid-century modern homes from our area, known as the Sarasota School of Architecture.
This homes designed to offer more than the standard, ubiquitous rear-yard waterfront outdoor space. A central courtyard offer the residents a respite from the heat that accompanies west sun, and creates a gorgeous intermediate view fro guest staying in the semi-attached guest suite, who can actually SEE THROUGH the main living space and enjoy the bay views.
Noble materials such as stone cladding, oak floors, composite wood louver screens and generous amounts of glass lend to a relaxed, warm-contemporary feeling not typically common to these types of homes.
Photos by Ryan Gamma Photography
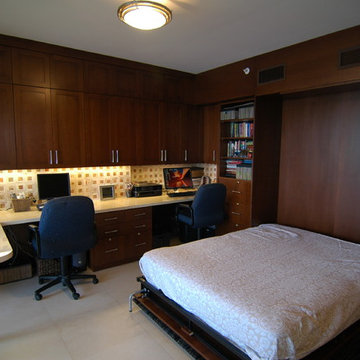
New office area with pull down Murphy bed for guest
Study room - small contemporary porcelain tile study room idea in Miami
Study room - small contemporary porcelain tile study room idea in Miami
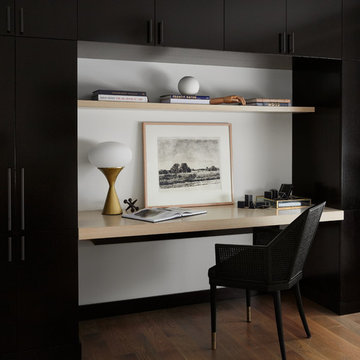
Dustin Halleck
Mid-sized trendy built-in desk medium tone wood floor and brown floor study room photo in Chicago with white walls and no fireplace
Mid-sized trendy built-in desk medium tone wood floor and brown floor study room photo in Chicago with white walls and no fireplace
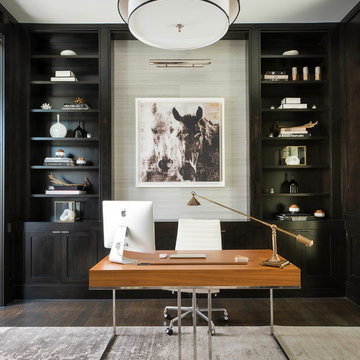
R Brandt Designs
Example of a trendy freestanding desk dark wood floor study room design in Dallas
Example of a trendy freestanding desk dark wood floor study room design in Dallas
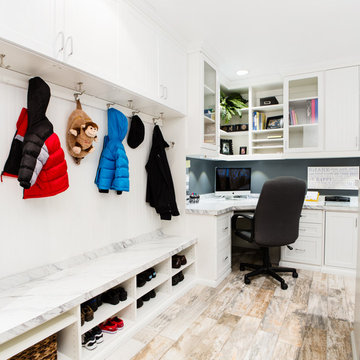
The home office was placed in the corner with ample desk/counter space. The base cabinets provide space for a pull out drawer to house a printer and hanging files. Upper cabinets offer mail slots and folder storage/sorting. Glass door uppers open up space. Marbleized laminate counter top. Two floor to ceiling storage cabinets (not in this picture) with pull out trays & shelves provide ample storage options. Locker system with shoe storage, hooks for coats and backpacks & upper cabinets to hide extras.
Thomas Mayfield/Designer for Closet Organizing Systems
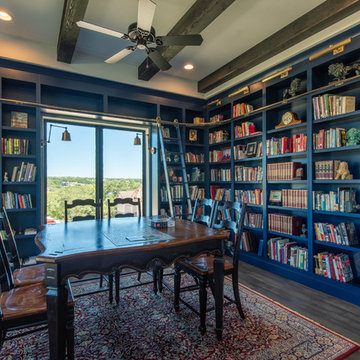
Inspiration for a mid-sized contemporary medium tone wood floor and brown floor home office library remodel in Austin with blue walls and no fireplace
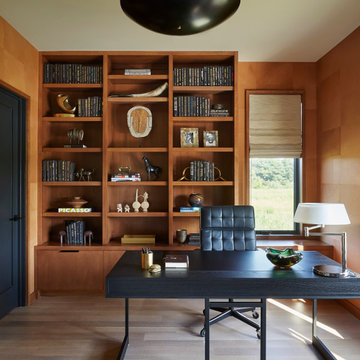
Inspiration for a large contemporary freestanding desk light wood floor, brown floor and wood wall home office remodel in Milwaukee with brown walls and no fireplace
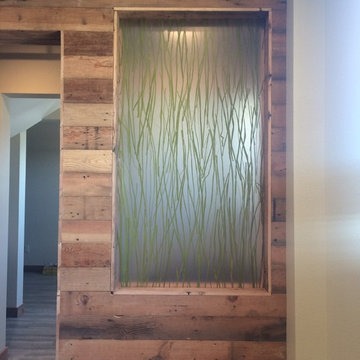
Inspiration for a large contemporary built-in desk light wood floor home office remodel in San Francisco with white walls
Contemporary Home Office Ideas
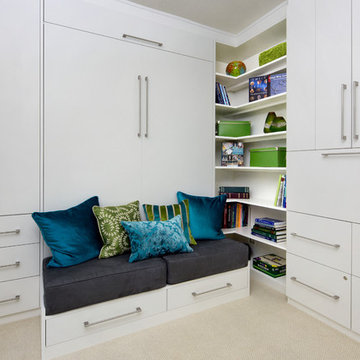
Example of a small trendy built-in desk carpeted study room design in San Francisco with no fireplace and gray walls
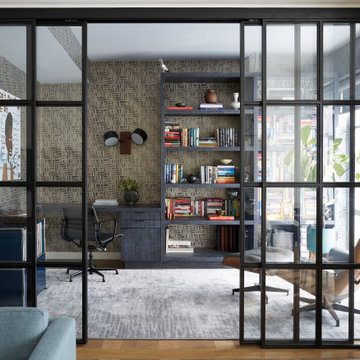
View worthy home office mixing warm and cool tones for a balanced and textured space
Inspiration for a contemporary home office remodel in New York
Inspiration for a contemporary home office remodel in New York
27






