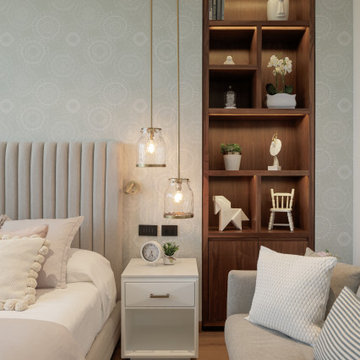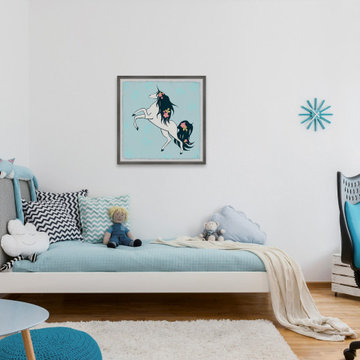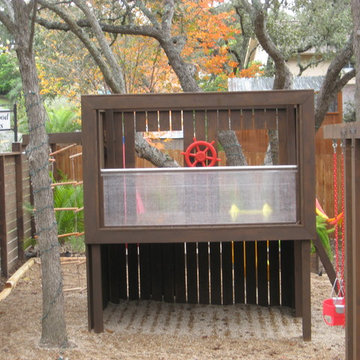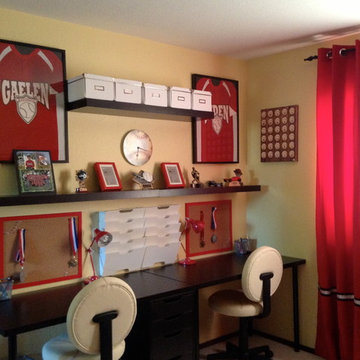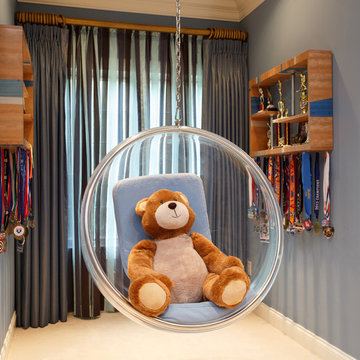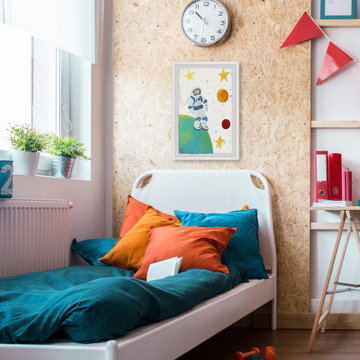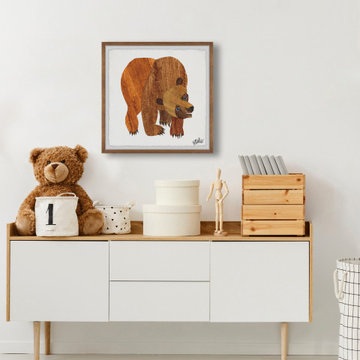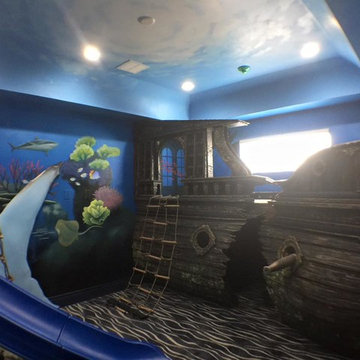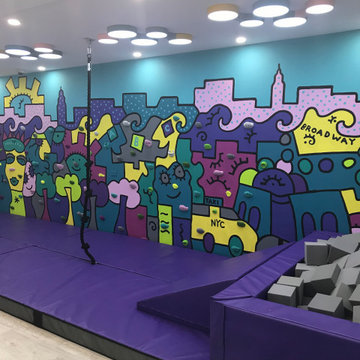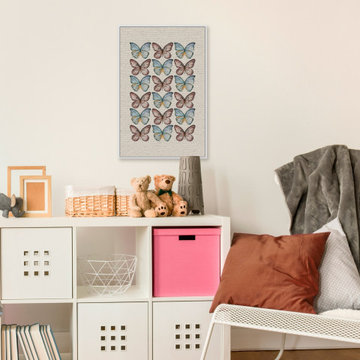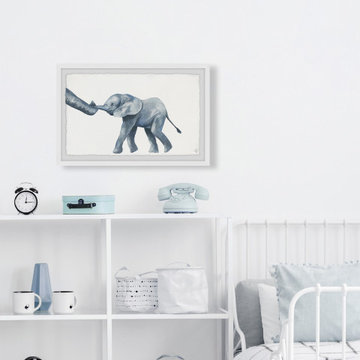Kids' Room Ideas - Style: Contemporary
Refine by:
Budget
Sort by:Popular Today
4361 - 4380 of 53,609 photos
Find the right local pro for your project
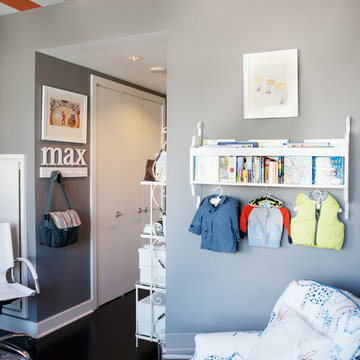
Julie Mikos Photography
Kids' room - contemporary boy kids' room idea in San Francisco with gray walls
Kids' room - contemporary boy kids' room idea in San Francisco with gray walls
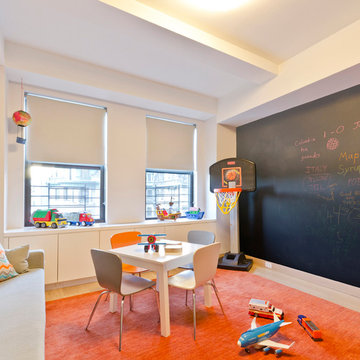
Steps from Riverside Park, the existing apartment had previously not been renovated for 30 years and was in dire need of a complete overhaul. StudioLAB was presented with the challenge of re-designing the space to fit a modern family’s lifestyle today with the flexibility to adjust as they evolve into their tomorrow. The existing formal closed kitchen and dining room were combined and opened up to allow the owners to entertain in an open living environment and allow natural light to permeate throughout different exposures of the apartment. Bathrooms were gutted, enlarged and reconfigured. Central air conditioning was added with minimal ducting as to be hidden and not seem clunky. Built-in bookshelves run the length of the perimeter walls below windows, concealing radiators and providing extra valuable storage in every room. A neutral color palette, minimalist details, and refined materials create a warm, modern atmosphere. Light brown oak veneered archways as well as LED cove ceilings are used to separate programmatic spaces visually without the use of physical partitions. A charcoal stained cube built-in was designed with in the foyer to create deep storage while continuing into the kitchen to hide the built-in refrigerator and pantry visually connecting the two spaces. The family’s two children share one large bedroom in order to create a playroom in the other which can also serves as a guest room when needed. The master bedroom features a full height grey stained ash veneered wall unit that serves as the predominant clothes storage. A panel housing the TV slides to reveal more clothes storage behind. To utilize the exiting formal maid’s room behind the kitchen, a small study and powder room were created that house laundry machines as well.
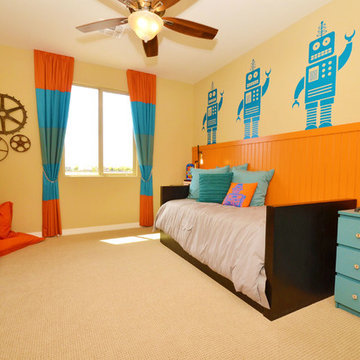
Kids' room - mid-sized contemporary boy carpeted kids' room idea in Phoenix with beige walls
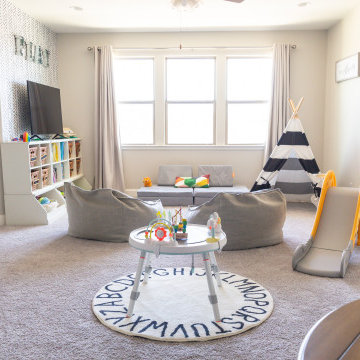
Inspiration for a large contemporary gender-neutral carpeted, gray floor and wallpaper kids' room remodel in Austin with gray walls
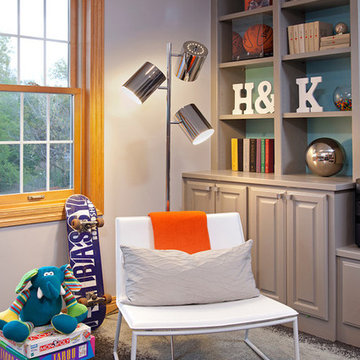
Built-ins are painted to match custom bunk beds colors.
Photography: Jon Huelskamp
Example of a trendy kids' room design in Minneapolis
Example of a trendy kids' room design in Minneapolis
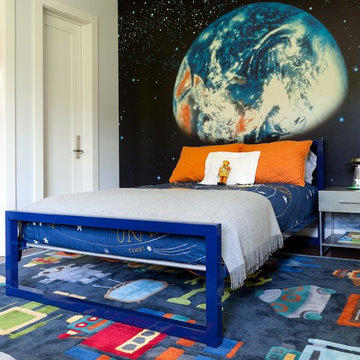
jillbakerphotography
Inspiration for a contemporary boy kids' room remodel in New York with multicolored walls
Inspiration for a contemporary boy kids' room remodel in New York with multicolored walls
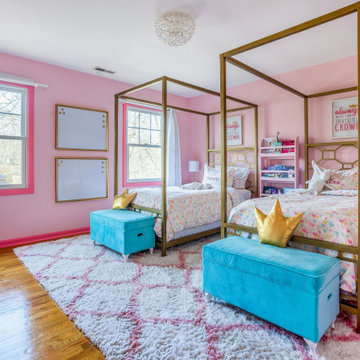
Inspiration for a contemporary girl medium tone wood floor and brown floor kids' bedroom remodel in New York with pink walls
Kids' Room Ideas - Style: Contemporary
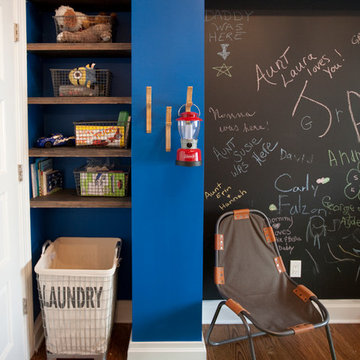
Danielle Stingu
Inspiration for a contemporary boy childrens' room remodel in New York
Inspiration for a contemporary boy childrens' room remodel in New York
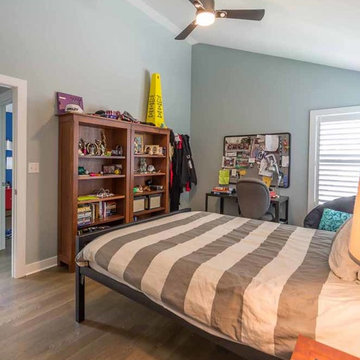
This family of 5 was quickly out-growing their 1,220sf ranch home on a beautiful corner lot. Rather than adding a 2nd floor, the decision was made to extend the existing ranch plan into the back yard, adding a new 2-car garage below the new space - for a new total of 2,520sf. With a previous addition of a 1-car garage and a small kitchen removed, a large addition was added for Master Bedroom Suite, a 4th bedroom, hall bath, and a completely remodeled living, dining and new Kitchen, open to large new Family Room. The new lower level includes the new Garage and Mudroom. The existing fireplace and chimney remain - with beautifully exposed brick. The homeowners love contemporary design, and finished the home with a gorgeous mix of color, pattern and materials.
The project was completed in 2011. Unfortunately, 2 years later, they suffered a massive house fire. The house was then rebuilt again, using the same plans and finishes as the original build, adding only a secondary laundry closet on the main level.
219






