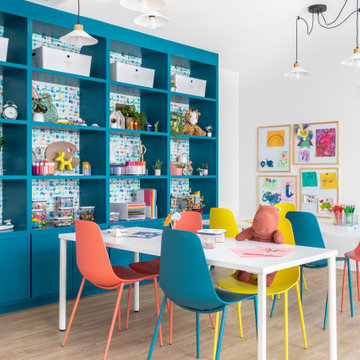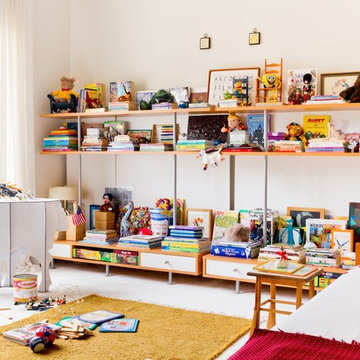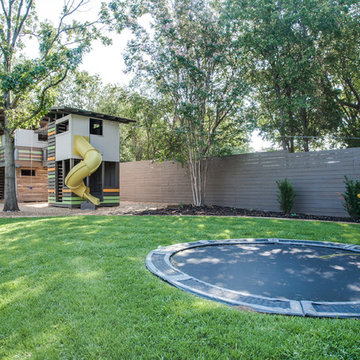Kids' Room Ideas - Style: Contemporary
Refine by:
Budget
Sort by:Popular Today
1021 - 1040 of 53,803 photos
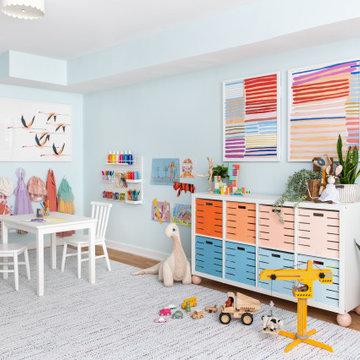
Inspiration for a mid-sized contemporary gender-neutral childrens' room remodel in DC Metro
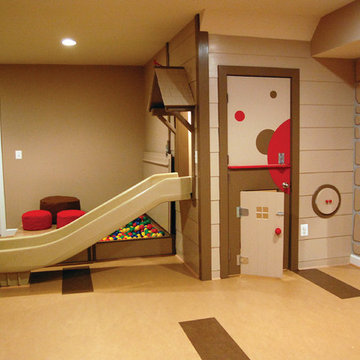
THEME There are two priorities in this
room: Hockey (in this case, Washington
Capitals hockey) and FUN.
FOCUS The room is broken into two
main sections (one for kids and one
for adults); and divided by authentic
hockey boards, complete with yellow
kickplates and half-inch plexiglass. Like
a true hockey arena, the room pays
homage to star players with two fully
autographed team jerseys preserved in
cases, as well as team logos positioned
throughout the room on custom-made
pillows, accessories and the floor.
The back half of the room is made just
for kids. Swings, a dart board, a ball
pit, a stage and a hidden playhouse
under the stairs ensure fun for all.
STORAGE A large storage unit at
the rear of the room makes use of an
odd-shaped nook, adds support and
accommodates large shelves, toys and
boxes. Storage space is cleverly placed
near the ballpit, and will eventually
transition into a full storage area once
the pit is no longer needed. The back
side of the hockey boards hold two
small refrigerators (one for adults and
one for kids), as well as the base for the
audio system.
GROWTH The front half of the room
lasts as long as the family’s love for the
team. The back half of the room grows
with the children, and eventually will
provide a useable, wide open space as
well as storage.
SAFETY A plexiglass wall separates the
two main areas of the room, minimizing
the noise created by kids playing and
hockey fans cheering. It also protects
the big screen TV from balls, pucks and
other play objects that occasionally fly
by. The ballpit door has a double safety
lock to ensure supervised use.
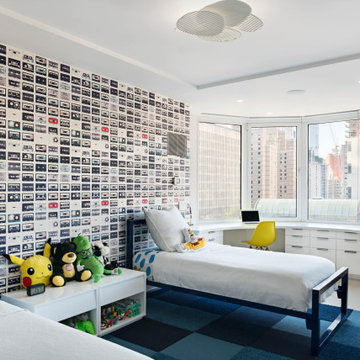
Close to Lincoln Center Plaza, two existing apartments were combined into a single custom tailored 4-bedroom residence. Characteristic with other buildings from the same post-war era, the existing apartments suffered greatly from a low, monotonous ceiling slab. To break up the ceiling, floating planes containing low-profile LED recessed lighting were incorporated throughout. Grey-washed birch veneer millwork is seen as you enter into the new foyer space. A blackened steel inlaid panel serves as a datum that continues throughout the apartment, wrapping the entry unit and extending around the corner to then transform into a floating bookshelf. The unit not only divides the entry area from the Living room, but also serves its utilitarian purpose on the foyer side as coat and storage closets, and then an entertaining function on the opposing side with a TV niche and custom liquor bar. Whitewashed rift and quartered white oak floors were used to brighten the space. In the kitchen, marble counters extend up the wall and onto the ceiling marking the separation of the kitchen/dining area from the living room/entry area. The kid’s room contains a custom curved desk area built beneath the bay windows to take advantage of the views. In the master bedroom, the blackened steel inlay reappears inset into the wardrobe wall unit.
Find the right local pro for your project
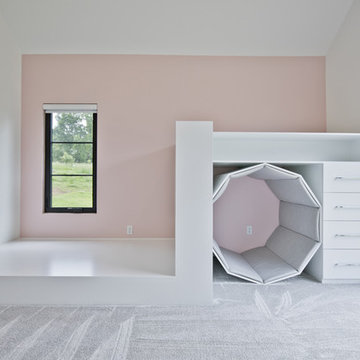
Kids' room - mid-sized contemporary girl kids' room idea in Other with pink walls
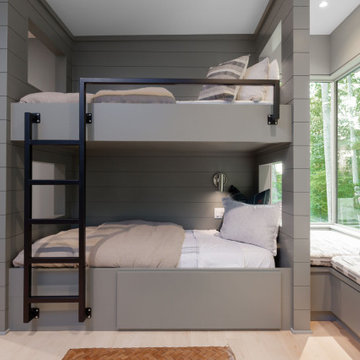
Exterior of home
Kids' room - mid-sized contemporary kids' room idea in Other
Kids' room - mid-sized contemporary kids' room idea in Other
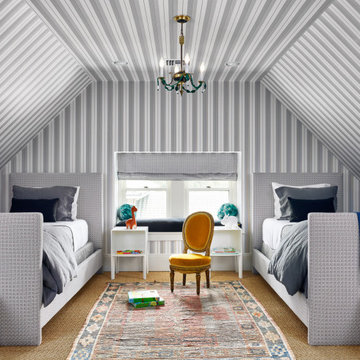
Example of a large trendy boy carpeted, brown floor and wallpaper kids' room design in Houston with gray walls
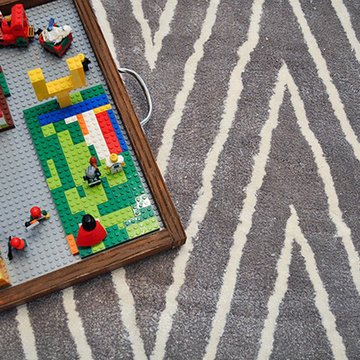
Interior Design & Photography by Ashley Delapp
Kids' room - contemporary kids' room idea in Charlotte
Kids' room - contemporary kids' room idea in Charlotte
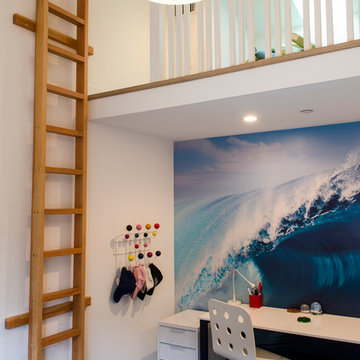
Payson-Denney Architects
Mid-sized trendy medium tone wood floor kids' room photo in Los Angeles with white walls
Mid-sized trendy medium tone wood floor kids' room photo in Los Angeles with white walls
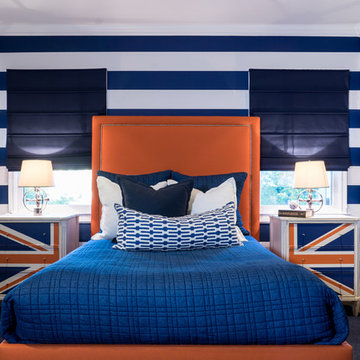
Photo by: Jacqueline Christensen
Inspiration for a mid-sized contemporary boy medium tone wood floor kids' room remodel in San Francisco with multicolored walls
Inspiration for a mid-sized contemporary boy medium tone wood floor kids' room remodel in San Francisco with multicolored walls
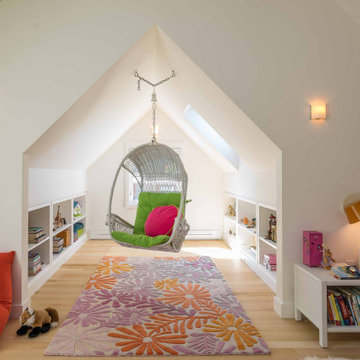
Kids' bedroom - contemporary girl light wood floor, beige floor and vaulted ceiling kids' bedroom idea in Boston with white walls
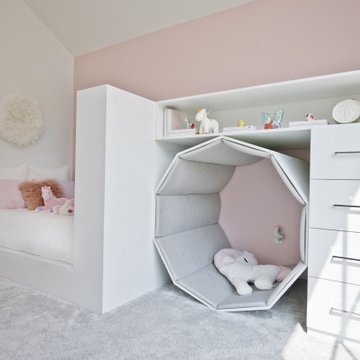
Example of a mid-sized trendy girl carpeted and gray floor kids' room design with pink walls
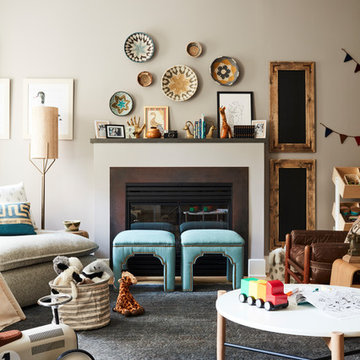
When we imagine the homes of our favorite actors, we often think of picturesque kitchens, artwork hanging on the walls, luxurious furniture, and pristine conditions 24/7. But for celebrities with children, sometimes that last one isn’t always accurate! Kids will be kids – which means there may be messy bedrooms, toys strewn across their play area, and maybe even some crayon marks or finger-paints on walls or floors.
Lucy Liu recently partnered with One Kings Lane and Paintzen to redesign her son Rockwell’s playroom in their Manhattan apartment for that reason. Previously, Lucy had decided not to focus too much on the layout or color of the space – it was simply a room to hold all of Rockwell’s toys. There wasn’t much of a design element to it and very little storage.
Lucy was ready to change that – and transform the room into something more sophisticated and tranquil for both Rockwell and for guests (especially those with kids!). And to really bring that transformation to life, one of the things that needed to change was the lack of color and texture on the walls.
When selecting the color palette, Lucy and One Kings Lane designer Nicole Fisher decided on a more neutral, contemporary style. They chose to avoid the primary colors, which are too often utilized in children’s rooms and playrooms.
Instead, they chose to have Paintzen paint the walls in a cozy gray with warm beige undertones. (Try PPG ‘Slate Pebble’ for a similar look!) It created a perfect backdrop for the decor selected for the room, which included a tepee for Rockwell, some Tribal-inspired artwork, Moroccan woven baskets, and some framed artwork.
To add texture to the space, Paintzen also installed wallpaper on two of the walls. The wallpaper pattern involved muted blues and grays to add subtle color and a slight contrast to the rest of the walls. Take a closer look at this smartly designed space, featuring a beautiful neutral color palette and lots of exciting textures!
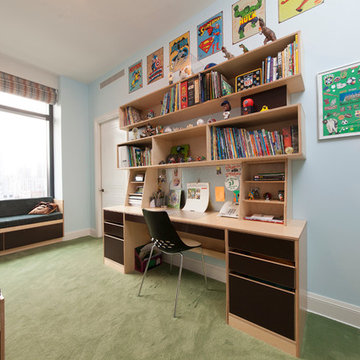
photography by Juan Lopez Gil
Trendy boy carpeted kids' room photo in New York with blue walls
Trendy boy carpeted kids' room photo in New York with blue walls
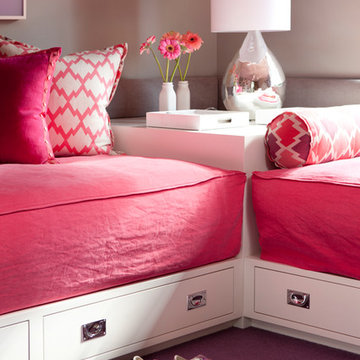
Paul Dyer Photography
Kids' room - mid-sized contemporary girl carpeted kids' room idea in San Francisco with gray walls
Kids' room - mid-sized contemporary girl carpeted kids' room idea in San Francisco with gray walls
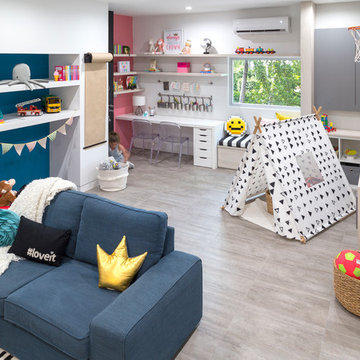
Playroom decor by the Designer: Agsia Design Group
Photo credit: PHL & Services
Inspiration for a large contemporary gender-neutral porcelain tile and gray floor kids' room remodel in Miami with white walls
Inspiration for a large contemporary gender-neutral porcelain tile and gray floor kids' room remodel in Miami with white walls
Kids' Room Ideas - Style: Contemporary
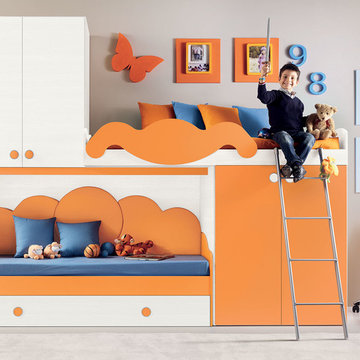
Contact our office concerning price or customization of this Kids Bedroom Set. 347-492-55-55
This kids bedroom furniture set is made in Italy from the fines materials available on market. This bedroom set is a perfect solution for those looking for high quality kids furniture with great storage capabilities to embellish and organize the children`s bedroom. This Italian bedroom set also does not take lots of space in the room, using up only the smallest space required to provide room with storage as well as plenty of room for your kids to play. All the pieces within this kids furniture collection are made with a durable and easy to clean melamine on both sides, which is available for ordering in a variety of matt colors that can be mixed and matched to make your kids bedroom bright and colorful.
Please contact our office concerning details on customization of this kids bedroom set.
The starting price is for the "As Shown" composition that includes the following elements:
1 Composition Bridge Loft. Top bed with internal dimensions W31.5" x D75" (requires special size mattress)
1 Bottom Twin Storage or Trundle platform bed (bed fits US standard Twin size mattress 39" x 75")
1 Top Bed Safety Bar and Metal Ladder
The Computer Chair is not included in the price and can be purchased separately.
Please Note: Room/bed decorative accessories and the mattress are not included in the price.
MATERIAL/CONSTRUCTION:
E1-Class ecological panels, which are produced exclusively through a wood recycling production process
Bases 0.7" thick melamine
Back panels 0.12" thick MDF
Doors 0.7" thick melamine
Front drawers 0.7" thick melamine
Dimensions:
Composition Bridge Loft: W120" x D33.5" x H84"
Twin bed frame with internal dimensions W39" x D75" (US Standard)
Full bed frame with internal dimensions W54" x D75" (US Standard)
Top Bed with internal dimensions: 31.5" x 75" (Requires Special Size Mattress)
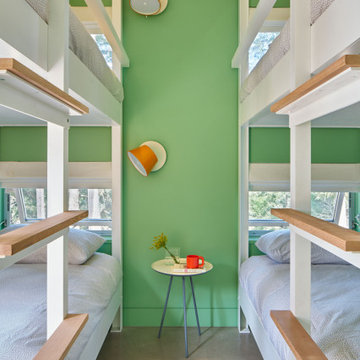
Example of a small trendy gender-neutral concrete floor and beige floor kids' room design in San Francisco with green walls
52






