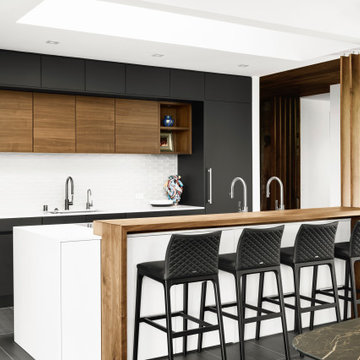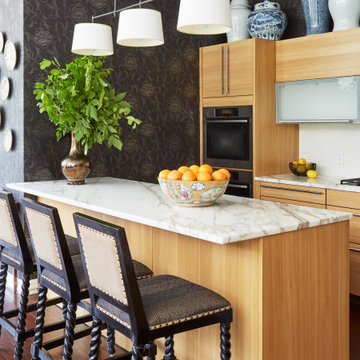Contemporary Kitchen Ideas
Refine by:
Budget
Sort by:Popular Today
521 - 540 of 908,203 photos
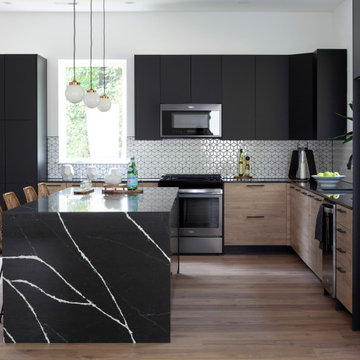
Black and Wood Contemporary Kitchen
Example of a trendy l-shaped light wood floor and beige floor kitchen design in Charlotte with flat-panel cabinets, black cabinets, quartz countertops, white backsplash, black countertops and an island
Example of a trendy l-shaped light wood floor and beige floor kitchen design in Charlotte with flat-panel cabinets, black cabinets, quartz countertops, white backsplash, black countertops and an island

Photos by Gwendolyn Lanstrum
Inspiration for a large contemporary l-shaped dark wood floor eat-in kitchen remodel in Cleveland with a drop-in sink, raised-panel cabinets, beige cabinets, granite countertops, gray backsplash, ceramic backsplash, stainless steel appliances and an island
Inspiration for a large contemporary l-shaped dark wood floor eat-in kitchen remodel in Cleveland with a drop-in sink, raised-panel cabinets, beige cabinets, granite countertops, gray backsplash, ceramic backsplash, stainless steel appliances and an island

David Wakely Photography
While we appreciate your love for our work, and interest in our projects, we are unable to answer every question about details in our photos. Please send us a private message if you are interested in our architectural services on your next project.
Find the right local pro for your project
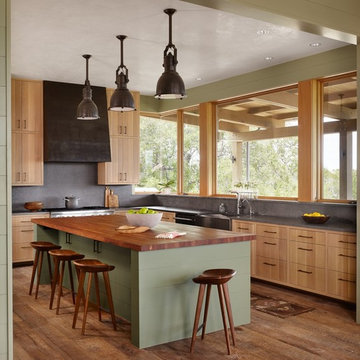
Casey Dunn
Enclosed kitchen - mid-sized contemporary l-shaped medium tone wood floor enclosed kitchen idea in Austin with a farmhouse sink, flat-panel cabinets, medium tone wood cabinets, gray backsplash, stainless steel appliances and an island
Enclosed kitchen - mid-sized contemporary l-shaped medium tone wood floor enclosed kitchen idea in Austin with a farmhouse sink, flat-panel cabinets, medium tone wood cabinets, gray backsplash, stainless steel appliances and an island

Example of a mid-sized trendy single-wall light wood floor and beige floor eat-in kitchen design in Denver with a farmhouse sink, flat-panel cabinets, dark wood cabinets, quartz countertops, multicolored backsplash, cement tile backsplash, stainless steel appliances, an island and gray countertops

When we started this project, opening up the kitchen to the surrounding space was not an option. Instead, the 10-foot ceilings gave us an opportunity to create a glamorous room with all of the amenities of an open floor plan.
The beautiful sunny breakfast nook and adjacent formal dining offer plenty of seats for family and guests in this modern home. Our clients, none the less, love to sit at their new island for breakfast, keeping each other company while cooking, reading a new recipe or simply taking a well-deserved coffee break. The gorgeous custom cabinetry is a combination of horizontal grain walnut base and tall cabinets with glossy white upper cabinets that create an open feeling all the way up the walls. Caesarstone countertops and backsplash join together for a nearly seamless transition. The Subzero and Thermador appliances match the quality of the home and the cooks themselves! Finally, the heated natural limestone floors keep this room welcoming all year long. Alicia Gbur Photography
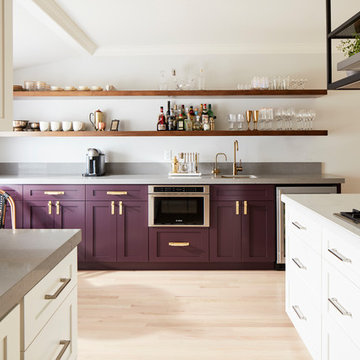
Photography by John Merkl
Inspiration for a contemporary light wood floor and beige floor kitchen remodel in San Francisco with shaker cabinets, purple cabinets and stainless steel appliances
Inspiration for a contemporary light wood floor and beige floor kitchen remodel in San Francisco with shaker cabinets, purple cabinets and stainless steel appliances

New butler's pantry with slate floors and high-gloss cabinets.
Kitchen - contemporary galley black floor and slate floor kitchen idea in Boston with an undermount sink, flat-panel cabinets, white cabinets, gray backsplash, concrete countertops, white appliances and yellow countertops
Kitchen - contemporary galley black floor and slate floor kitchen idea in Boston with an undermount sink, flat-panel cabinets, white cabinets, gray backsplash, concrete countertops, white appliances and yellow countertops

Example of a mid-sized trendy l-shaped light wood floor eat-in kitchen design in DC Metro with an undermount sink, flat-panel cabinets, solid surface countertops, white backsplash, stainless steel appliances, an island, dark wood cabinets and glass tile backsplash
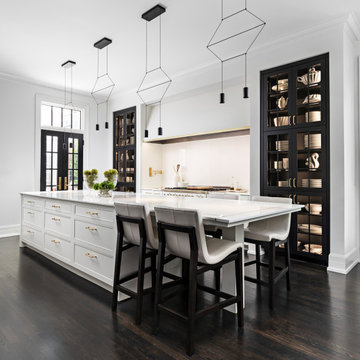
Example of a large trendy galley dark wood floor and brown floor open concept kitchen design in Detroit with an undermount sink, recessed-panel cabinets, white cabinets, quartzite countertops, white backsplash, stone slab backsplash, white appliances, an island and white countertops
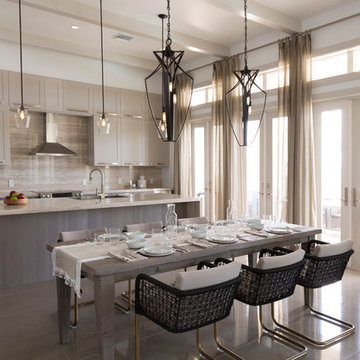
Open concept kitchen - large contemporary l-shaped open concept kitchen idea in Miami with an undermount sink, shaker cabinets, gray cabinets, granite countertops, beige backsplash, stone slab backsplash, stainless steel appliances and an island
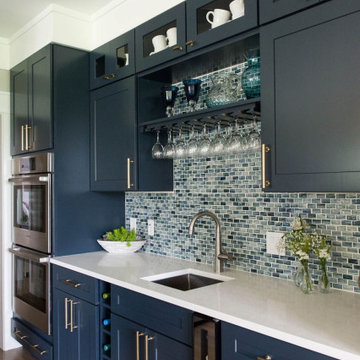
Example of a mid-sized trendy single-wall medium tone wood floor and brown floor eat-in kitchen design in Columbus with an undermount sink, recessed-panel cabinets, blue cabinets, quartz countertops, multicolored backsplash, glass tile backsplash, stainless steel appliances and white countertops

Whit Preston
Inspiration for a mid-sized contemporary l-shaped dark wood floor and brown floor kitchen remodel in Austin with flat-panel cabinets, gray cabinets, white backsplash, a peninsula, an undermount sink, quartz countertops, mosaic tile backsplash, stainless steel appliances and gray countertops
Inspiration for a mid-sized contemporary l-shaped dark wood floor and brown floor kitchen remodel in Austin with flat-panel cabinets, gray cabinets, white backsplash, a peninsula, an undermount sink, quartz countertops, mosaic tile backsplash, stainless steel appliances and gray countertops
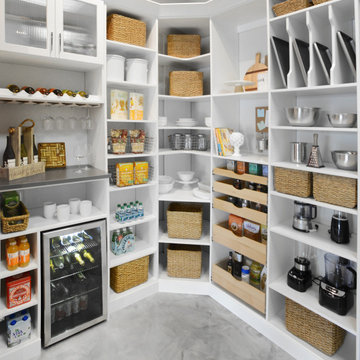
What's the key to crafting the most delicious meal? If you ask us, it starts in your organized pantry where you can clearly see and therefore use up what you have. If it drives you crazy walking into a pantry space that is disorganized and cluttered, give us a call today! We offer a free design consultation where we make recommendations tailored to your space.
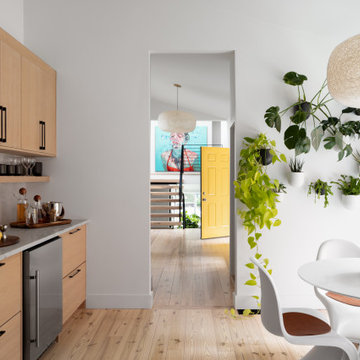
Eat in kitchen
Example of a large trendy light wood floor and beige floor kitchen design in New York with flat-panel cabinets, beige cabinets, marble countertops, beige backsplash, ceramic backsplash, stainless steel appliances and white countertops
Example of a large trendy light wood floor and beige floor kitchen design in New York with flat-panel cabinets, beige cabinets, marble countertops, beige backsplash, ceramic backsplash, stainless steel appliances and white countertops

Inspiration for a small contemporary u-shaped light wood floor and brown floor eat-in kitchen remodel in Chicago with flat-panel cabinets, quartz countertops, white backsplash, subway tile backsplash, stainless steel appliances, a peninsula, white countertops, an undermount sink and gray cabinets
Contemporary Kitchen Ideas
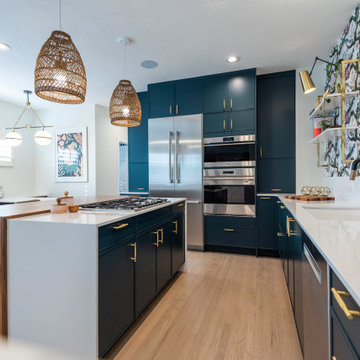
Inspiration for a contemporary l-shaped medium tone wood floor and brown floor kitchen remodel in Denver with an undermount sink, flat-panel cabinets, blue cabinets, stainless steel appliances, an island and white countertops

The simple use of black and white…classic, timeless, elegant. No better words could describe the renovation of this kitchen, dining room and seating area.
First, an amazing wall of custom cabinets was installed. The home’s 10’ ceilings provided a nice opportunity to stack up decorative glass cabinetry and highly crafted crown moldings on top, while maintaining a considerable amount of cabinetry just below it. The custom-made brush stroke finished cabinetry is highlighted by a chimney-style wood hood surround with leaded glass cabinets. Custom display cabinets with leaded glass also separate the kitchen from the dining room.
Next, the homeowner installed a 5’ x 14’ island finished in black. It houses the main sink with a pedal style control disposal, dishwasher, microwave, second bar sink, beverage center refrigerator and still has room to sit five to six people. The hardwood floor in the kitchen and family room matches the rest of the house.
The homeowner wanted to use a very selective white quartzite stone for counters and backsplash to add to the brightness of their kitchen. Contemporary chandeliers over the island are timeless and elegant. High end appliances covered by custom panels are part of this featured project, both to satisfy the owner’s needs and to implement the classic look desired for this kitchen.
Beautiful dining and living areas surround this kitchen. All done in a contemporary style to create a seamless design and feel the owner had in mind.
27







