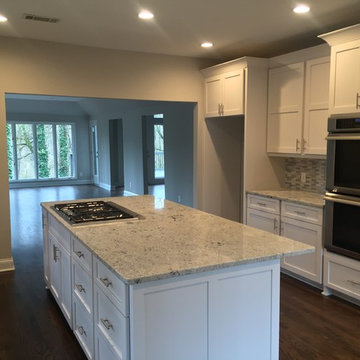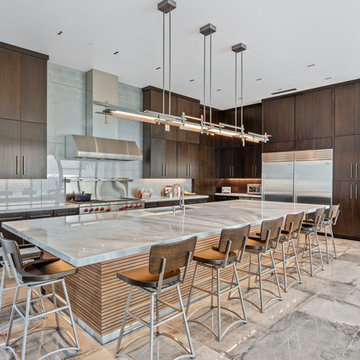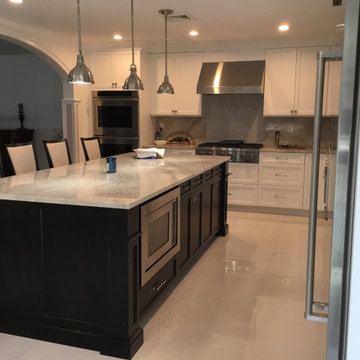Contemporary Kitchen Ideas
Refine by:
Budget
Sort by:Popular Today
74601 - 74620 of 908,372 photos
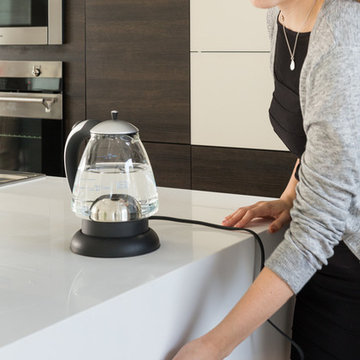
David Duncan Livingston
Example of a mid-sized trendy single-wall light wood floor open concept kitchen design in Sacramento with an undermount sink, flat-panel cabinets, dark wood cabinets, quartz countertops, stainless steel appliances and an island
Example of a mid-sized trendy single-wall light wood floor open concept kitchen design in Sacramento with an undermount sink, flat-panel cabinets, dark wood cabinets, quartz countertops, stainless steel appliances and an island
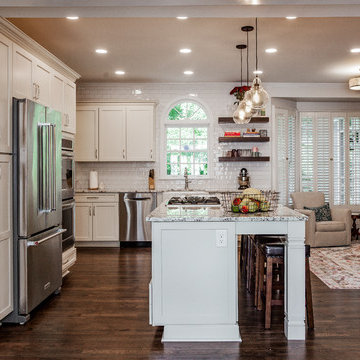
This newly renovated kitchen by Stoneunlimited Kitchen and Bath Remodeling is located in Roswell GA and will truly inspire those of you looking to change up your kitchen. We love EVERYTHING about this kitchen! From the visual impact of the subway tile counter to ceiling back-splash , to the contrasting open shelves, and the storage solutions of the cabinetry, the goal was to open up the space and create an open concept layout that would be aesthetically pleasing, efficient and spacious. Removing the wall between the kitchen and dining area has completely changed the ebb and flow of this living space. The kitchen is open and airy as the light is able to flow fluidly from the dining area to the window above the sink. Re-configuring the layout to allow the installation of a large kitchen island with range and ample seating has maximized the space and created a larger area for gathering. If you haven't seen the before and after pictures of this kitchen, please check them out, you'll be amazed!
Demo: Existing Wall dividing the kitchen from the dinning area, taking away the raised bar countertop and installing a kitchen island with range
Countertops: 3 CM White Galaxy Granite with 1/4 round edge
Sink: Kohler White Haven Apron front Cast Iron 30" Faucet: Delta Cassidy Kohler
Tile: 3"x6" Cobsa Granada Crackled White Subway Tile Floating Shelves: Custom Made
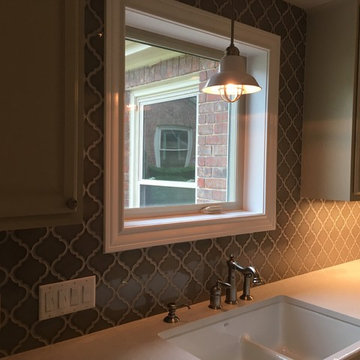
Custom Surface Solutions (www.css-tile.com) - Owner Craig Thompson (512) 430-1215. This project shows a gray arabesque kitchen tile backsplash with window and tile to ceiling at cooktop vent, white quartz countertop, farm sink and stainless steel appliances and fixtures.
Find the right local pro for your project
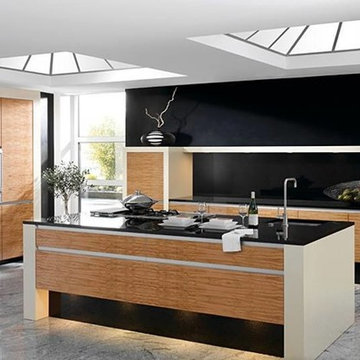
Inspiration for a mid-sized contemporary l-shaped marble floor and gray floor enclosed kitchen remodel in Chicago with an undermount sink, flat-panel cabinets, light wood cabinets, quartz countertops, black backsplash, stainless steel appliances, an island, stone slab backsplash and black countertops
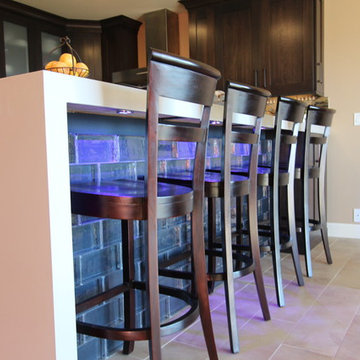
Lyptus Cabinets, Cherry Cabinets, Granite Countertop, Granite Backsplash, Waterfall Counter, Glass Block Backsplash, Built-in Refrigerator, Glass Pendant Light, Glass Door Cabinet, bar counter, Shaker Style Cabinets
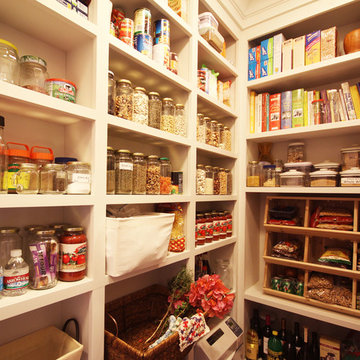
Tomas Klouda photography
Inspiration for a contemporary kitchen remodel in Los Angeles
Inspiration for a contemporary kitchen remodel in Los Angeles
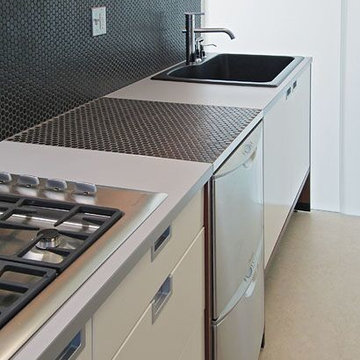
Rob Schmidt
Example of a small trendy galley light wood floor eat-in kitchen design in New York with a drop-in sink, glass-front cabinets, light wood cabinets, laminate countertops, brown backsplash, ceramic backsplash, stainless steel appliances and no island
Example of a small trendy galley light wood floor eat-in kitchen design in New York with a drop-in sink, glass-front cabinets, light wood cabinets, laminate countertops, brown backsplash, ceramic backsplash, stainless steel appliances and no island
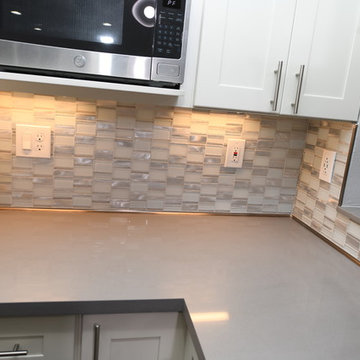
Contemporary Kitchen Layout
Large trendy galley vinyl floor and gray floor eat-in kitchen photo in San Francisco with an undermount sink, shaker cabinets, white cabinets, quartzite countertops, multicolored backsplash, mosaic tile backsplash, stainless steel appliances, an island and gray countertops
Large trendy galley vinyl floor and gray floor eat-in kitchen photo in San Francisco with an undermount sink, shaker cabinets, white cabinets, quartzite countertops, multicolored backsplash, mosaic tile backsplash, stainless steel appliances, an island and gray countertops
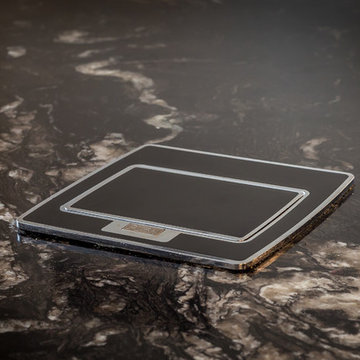
We worked with the empty nester owners of this high rise condominium to create a sophisticated eat-in kitchen and gathering area.. Cooking is important to them and the island provides ample space for preparation. Because the ceiling in this unit is concrete, we used cable hung led pendant lighting fed from an existing ceiling outlet.
Nina Leone
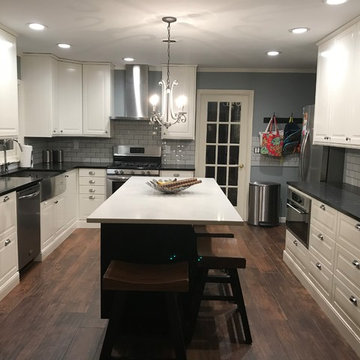
Inspiration for a mid-sized contemporary u-shaped porcelain tile and brown floor enclosed kitchen remodel in Other with a farmhouse sink, recessed-panel cabinets, white cabinets, quartz countertops, gray backsplash, ceramic backsplash, stainless steel appliances, an island and black countertops
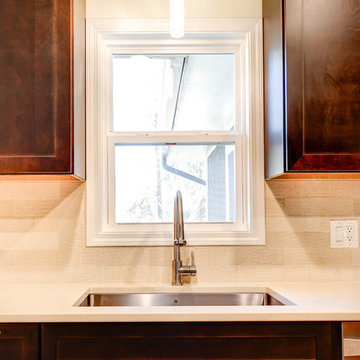
Contemporary/Transitional style in a birch with stain. Stone backsplash.
5" Bamboo flooring.
Designed by Sticks 2 Stones Cabinetry
Lori Douthat @ downtoearthphotography
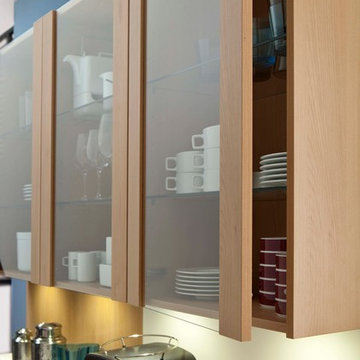
Mid-sized trendy single-wall eat-in kitchen photo in New York with a drop-in sink, flat-panel cabinets, light wood cabinets, solid surface countertops, stainless steel appliances and an island
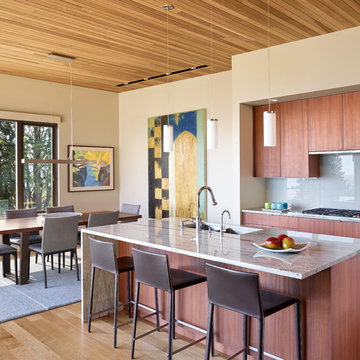
Contractor: Joseph McKinstry Construction; Interior Design: Jan Holbrook; Photo: Benjamin Benschneider
Inspiration for a contemporary medium tone wood floor kitchen remodel in Seattle with an undermount sink, flat-panel cabinets, dark wood cabinets, gray backsplash and glass sheet backsplash
Inspiration for a contemporary medium tone wood floor kitchen remodel in Seattle with an undermount sink, flat-panel cabinets, dark wood cabinets, gray backsplash and glass sheet backsplash
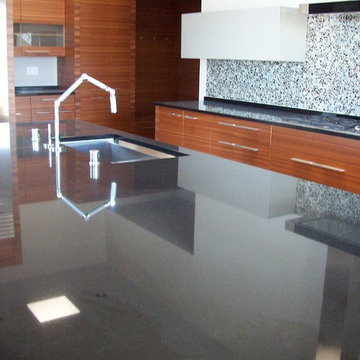
Designed by Suzanne Williams.
Inspiration for a contemporary open concept kitchen remodel in Albuquerque with an undermount sink, flat-panel cabinets, medium tone wood cabinets, granite countertops, blue backsplash, mosaic tile backsplash and an island
Inspiration for a contemporary open concept kitchen remodel in Albuquerque with an undermount sink, flat-panel cabinets, medium tone wood cabinets, granite countertops, blue backsplash, mosaic tile backsplash and an island
Contemporary Kitchen Ideas
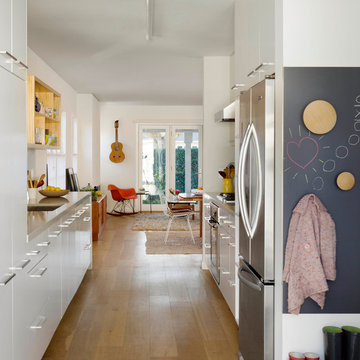
An interior remodel of a 1,500sf cottage for a young family. The design reconfigured the traditional layout of the 1930’s cottage creating bright, airy, open-plan living spaces as well as an updated master suite.
(c) Eric Staudenmaier
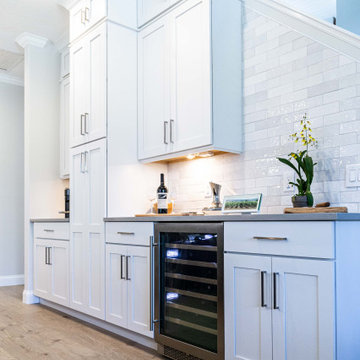
Example of a trendy kitchen pantry design in Orlando with white cabinets, white backsplash, subway tile backsplash, stainless steel appliances, no island and white countertops
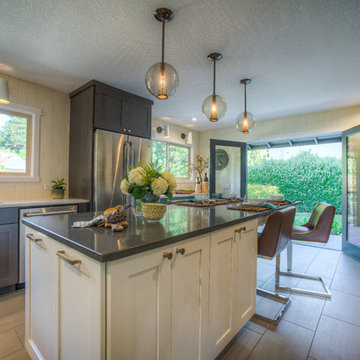
Eat-in kitchen - mid-sized contemporary u-shaped porcelain tile and gray floor eat-in kitchen idea in Portland with an undermount sink, shaker cabinets, brown cabinets, quartz countertops, white backsplash, subway tile backsplash, stainless steel appliances, an island and white countertops
3731






