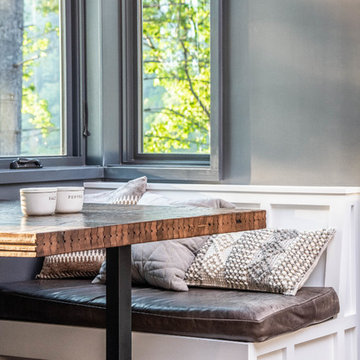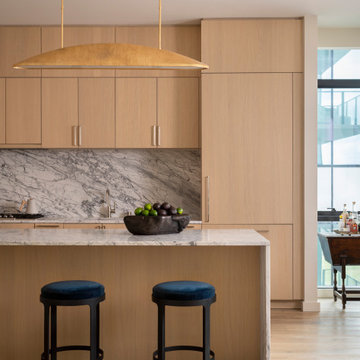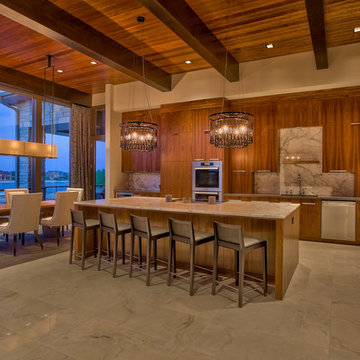Contemporary Kitchen Ideas
Refine by:
Budget
Sort by:Popular Today
821 - 840 of 908,203 photos
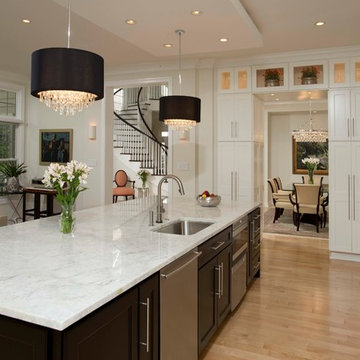
The simple use of black and white…classic, timeless, elegant. No better words could describe the renovation of this kitchen, dining room and seating area.
First, an amazing wall of custom cabinets was installed. The home’s 10’ ceilings provided a nice opportunity to stack up decorative glass cabinetry and highly crafted crown moldings on top, while maintaining a considerable amount of cabinetry just below it. The custom-made brush stroke finished cabinetry is highlighted by a chimney-style wood hood surround with leaded glass cabinets. Custom display cabinets with leaded glass also separate the kitchen from the dining room.
Next, the homeowner installed a 5’ x 14’ island finished in black. It houses the main sink with a pedal style control disposal, dishwasher, microwave, second bar sink, beverage center refrigerator and still has room to sit five to six people. The hardwood floor in the kitchen and family room matches the rest of the house.
The homeowner wanted to use a very selective white quartzite stone for counters and backsplash to add to the brightness of their kitchen. Contemporary chandeliers over the island are timeless and elegant. High end appliances covered by custom panels are part of this featured project, both to satisfy the owner’s needs and to implement the classic look desired for this kitchen.
Beautiful dining and living areas surround this kitchen. All done in a contemporary style to create a seamless design and feel the owner had in mind.

The kitchen is much more functional with a long stretch of counter space and open shelving making better use of the limited space. Most of the cabinets are the same width and are flat panel to help the kitchen feel more open and modern. The size and shape of the Ohio-made glazed hand mold tile nods to the mid-century brick fireplace wall in the living space.
Find the right local pro for your project

Kitchen towards sink and window.
Photography by Sharon Risedorph;
In Collaboration with designer and client Stacy Eisenmann.
For questions on this project please contact Stacy at Eisenmann Architecture. (www.eisenmannarchitecture.com)

Large trendy travertine floor and beige floor open concept kitchen photo in Houston with a farmhouse sink, shaker cabinets, black cabinets, solid surface countertops, white backsplash, subway tile backsplash, paneled appliances, two islands and white countertops
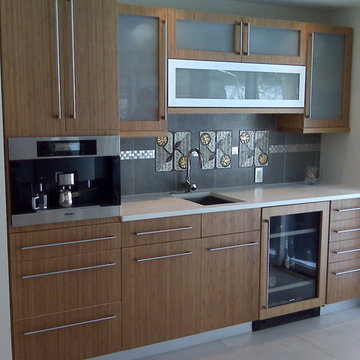
This coffee/wine bar area is stunning with built-in Miele coffee maker, bar sink and bar refrigerator.
Kitchen - contemporary kitchen idea in Boston
Kitchen - contemporary kitchen idea in Boston
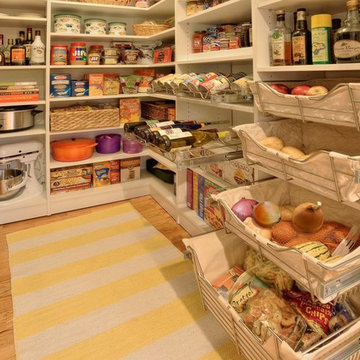
Kitchen pantry - large contemporary light wood floor kitchen pantry idea in New York with raised-panel cabinets and white cabinets
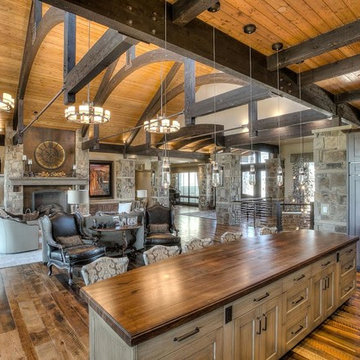
Armani Fine Woodworking Walnut Butcher Block Contertop.
Armanifinewoodworking.com. Custom Made-to-Order. Shipped Nationwide.
Inspiration for a large contemporary single-wall medium tone wood floor and brown floor open concept kitchen remodel in Denver with flat-panel cabinets, distressed cabinets, wood countertops, an island, brown countertops and black appliances
Inspiration for a large contemporary single-wall medium tone wood floor and brown floor open concept kitchen remodel in Denver with flat-panel cabinets, distressed cabinets, wood countertops, an island, brown countertops and black appliances

Kitchen - mid-sized contemporary l-shaped dark wood floor and brown floor kitchen idea in New York with flat-panel cabinets, dark wood cabinets, white backsplash, paneled appliances, an island, white countertops, an undermount sink, quartzite countertops and stone slab backsplash
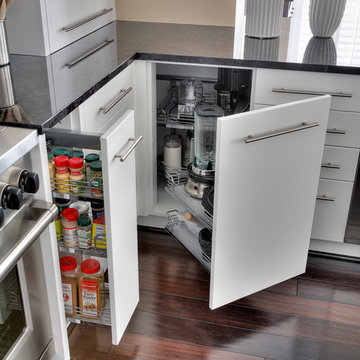
Providing easy access and convenient storage that is logically placed is essential in a successful kitchen design.
Olson Photographic, LLC
Inspiration for a large contemporary u-shaped dark wood floor eat-in kitchen remodel in DC Metro with an undermount sink, shaker cabinets, white cabinets, marble countertops, white backsplash, stainless steel appliances, an island and marble backsplash
Inspiration for a large contemporary u-shaped dark wood floor eat-in kitchen remodel in DC Metro with an undermount sink, shaker cabinets, white cabinets, marble countertops, white backsplash, stainless steel appliances, an island and marble backsplash

Example of a trendy l-shaped kitchen design in San Francisco with shaker cabinets, light wood cabinets, stainless steel appliances, granite countertops and slate backsplash

Ian Coleman
Eat-in kitchen - mid-sized contemporary l-shaped porcelain tile and brown floor eat-in kitchen idea in San Francisco with an undermount sink, flat-panel cabinets, brown cabinets, quartz countertops, multicolored backsplash, stainless steel appliances, an island and multicolored countertops
Eat-in kitchen - mid-sized contemporary l-shaped porcelain tile and brown floor eat-in kitchen idea in San Francisco with an undermount sink, flat-panel cabinets, brown cabinets, quartz countertops, multicolored backsplash, stainless steel appliances, an island and multicolored countertops

Dale Lang
Mid-sized trendy l-shaped bamboo floor open concept kitchen photo in Seattle with an island, flat-panel cabinets, quartz countertops, stainless steel appliances, an undermount sink, light wood cabinets, blue backsplash and glass sheet backsplash
Mid-sized trendy l-shaped bamboo floor open concept kitchen photo in Seattle with an island, flat-panel cabinets, quartz countertops, stainless steel appliances, an undermount sink, light wood cabinets, blue backsplash and glass sheet backsplash

Kitchen Island and Window Wall.
Photography by Eric Rorer
Inspiration for a mid-sized contemporary galley light wood floor kitchen remodel in Seattle with stainless steel countertops, flat-panel cabinets, medium tone wood cabinets, stainless steel appliances, a single-bowl sink and an island
Inspiration for a mid-sized contemporary galley light wood floor kitchen remodel in Seattle with stainless steel countertops, flat-panel cabinets, medium tone wood cabinets, stainless steel appliances, a single-bowl sink and an island
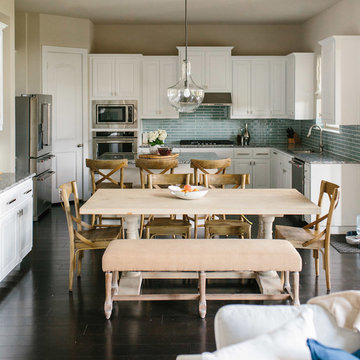
A farmhouse coastal styled home located in the charming neighborhood of Pflugerville. We merged our client's love of the beach with rustic elements which represent their Texas lifestyle. The result is a laid-back interior adorned with distressed woods, light sea blues, and beach-themed decor. We kept the furnishings tailored and contemporary with some heavier case goods- showcasing a touch of traditional. Our design even includes a separate hangout space for the teenagers and a cozy media for everyone to enjoy! The overall design is chic yet welcoming, perfect for this energetic young family.
Project designed by Sara Barney’s Austin interior design studio BANDD DESIGN. They serve the entire Austin area and its surrounding towns, with an emphasis on Round Rock, Lake Travis, West Lake Hills, and Tarrytown.
For more about BANDD DESIGN, click here: https://bandddesign.com/
To learn more about this project, click here: https://bandddesign.com/moving-water/
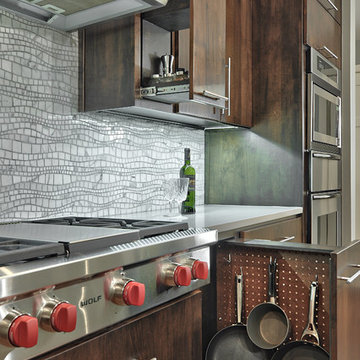
Casey Fry
Kitchen - mid-sized contemporary single-wall medium tone wood floor kitchen idea in Austin with flat-panel cabinets, mosaic tile backsplash, stainless steel appliances, quartz countertops, gray backsplash and dark wood cabinets
Kitchen - mid-sized contemporary single-wall medium tone wood floor kitchen idea in Austin with flat-panel cabinets, mosaic tile backsplash, stainless steel appliances, quartz countertops, gray backsplash and dark wood cabinets
Contemporary Kitchen Ideas

Our clients decided to take their childhood home down to the studs and rebuild into a contemporary three-story home filled with natural light. We were struck by the architecture of the home and eagerly agreed to provide interior design services for their kitchen, three bathrooms, and general finishes throughout. The home is bright and modern with a very controlled color palette, clean lines, warm wood tones, and variegated tiles.
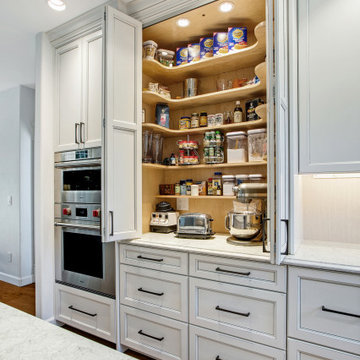
This kitchen has a new layout which resulted in more organized storage and work space. A flush mounted ceiling hood give it an open feel. A custom baking center keeps like items in their proper place and accessible. Off white glazed cabinets and ogee edged quartz countertops make an elegant statement. A raised live-edge bar and beverage cooler make entertaining a breeze.
42






