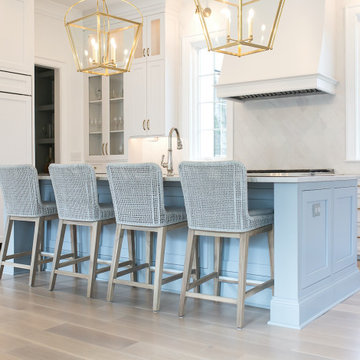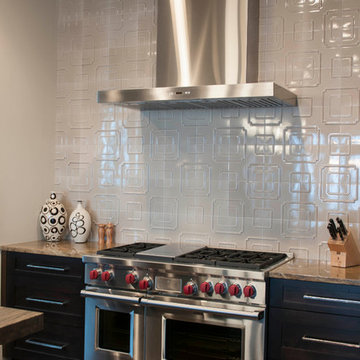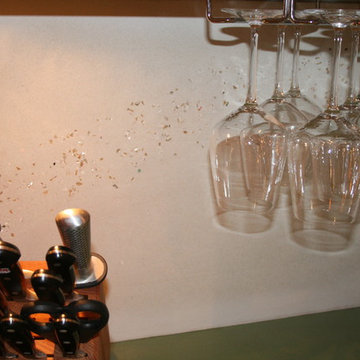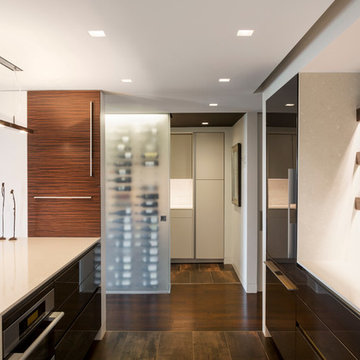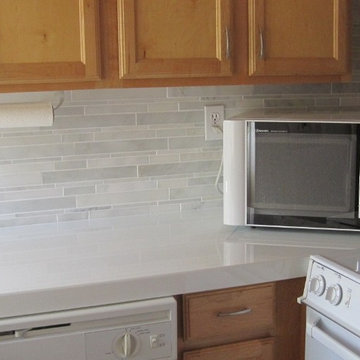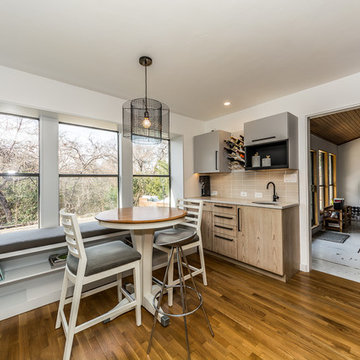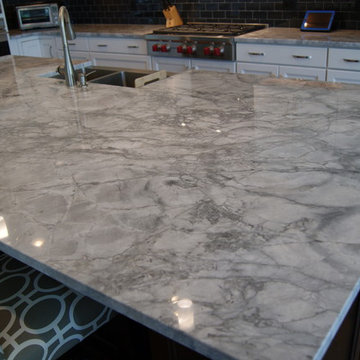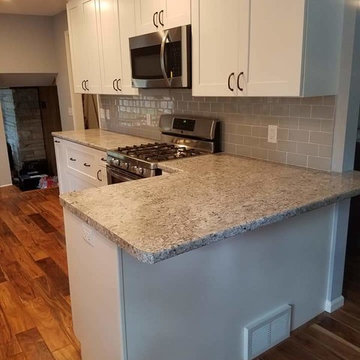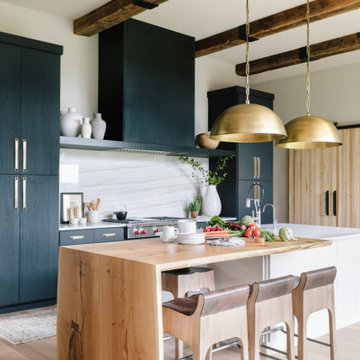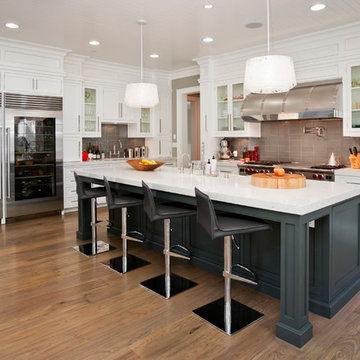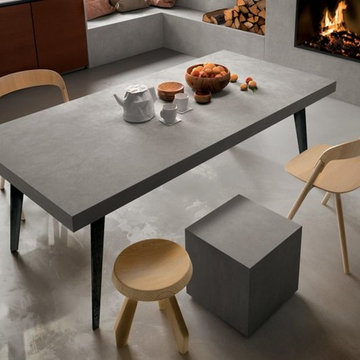Contemporary Kitchen Ideas
Refine by:
Budget
Sort by:Popular Today
9801 - 9820 of 909,031 photos
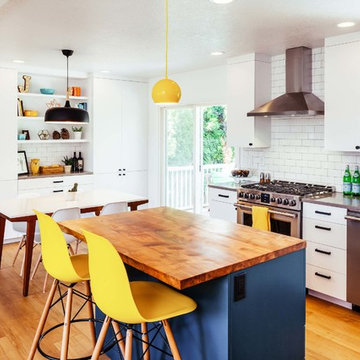
Split Level 1970 home of a young and active family of four. The main public spaces in this home were remodeled to create a fresh, clean look.
The Jack + Mare demo'd the kitchen and dining room down to studs and removed the wall between the kitchen/dining and living room to create an open concept space with a clean and fresh new kitchen and dining with ample storage. Now the family can all be together and enjoy one another's company even if mom or dad is busy in the kitchen prepping the next meal.
The custom white cabinets and the blue accent island (and walls) really give a nice clean and fun feel to the space. The island has a gorgeous local solid slab of wood on top. A local artisan salvaged and milled up the big leaf maple for this project. In fact, the tree was from the University of Portland's campus located right where the client once rode the bus to school when she was a child. So it's an extra special custom piece! (fun fact: there is a bullet lodged in the wood that is visible...we estimate it was shot into the tree 30-35 years ago!)
The 'public' spaces were given a brand new waterproof luxury vinyl wide plank tile. With 2 young daughters, a large golden retriever and elderly cat, the durable floor was a must.
project scope at quick glance:
- demo'd and rebuild kitchen and dining room.
- removed wall separating kitchen/dining and living room
- removed carpet and installed new flooring in public spaces
- removed stair carpet and gave fresh black and white paint
- painted all public spaces
- new hallway doorknob harware
- all new LED lighting (kitchen, dining, living room and hallway)
Jason Quigley Photography
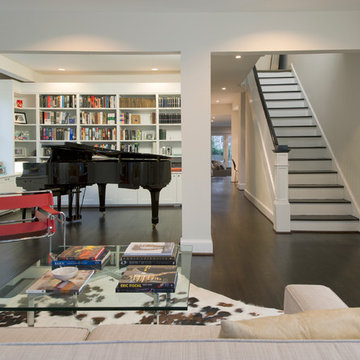
Charles Moore & Shamual Choudhury - Moore Architects, PC; Robert Thorsen - Thorsen Construction Co. Inc.; Anice Hoachlander - Hoachlander Davis Photography
Find the right local pro for your project
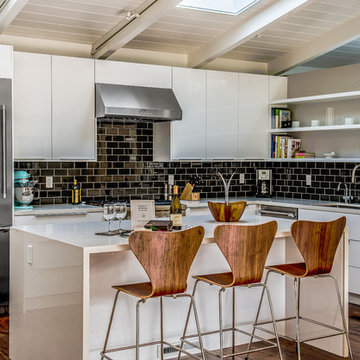
Eat-in kitchen - large contemporary l-shaped dark wood floor and brown floor eat-in kitchen idea in Other with an undermount sink, flat-panel cabinets, white cabinets, black backsplash, subway tile backsplash, stainless steel appliances, an island and quartz countertops
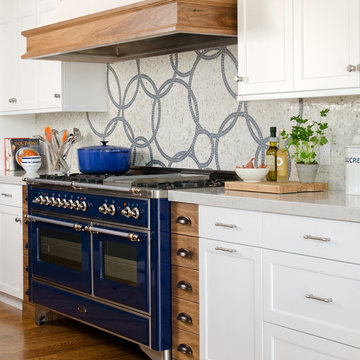
The ILVE 60" Majestic range offers the consumer a truly individual look. With a broad array of style options, including numerous cooktop configurations, there is a Majestic range to suit every home. Photography Credit: Jamie Salomon
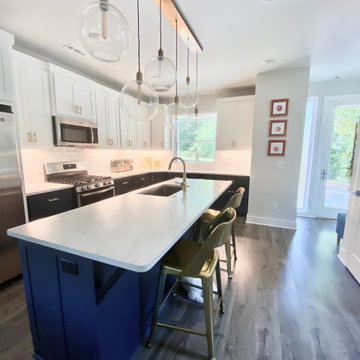
Mid-sized trendy l-shaped eat-in kitchen photo in Other with shaker cabinets, blue cabinets, granite countertops, white backsplash, ceramic backsplash, an island and white countertops
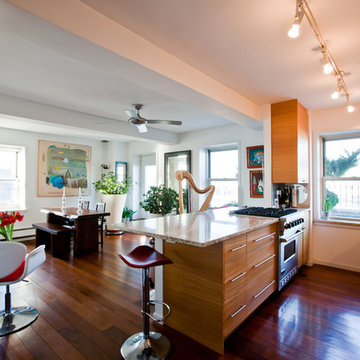
Photo: Chris A Dorsey Photography © 2013 Houzz
Trendy kitchen photo in New York
Trendy kitchen photo in New York
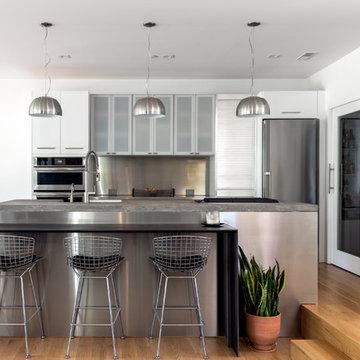
Brycen Fischer Photography
Eat-in kitchen - contemporary medium tone wood floor eat-in kitchen idea in Baltimore with an island, flat-panel cabinets, white cabinets, metallic backsplash, stainless steel appliances and gray countertops
Eat-in kitchen - contemporary medium tone wood floor eat-in kitchen idea in Baltimore with an island, flat-panel cabinets, white cabinets, metallic backsplash, stainless steel appliances and gray countertops
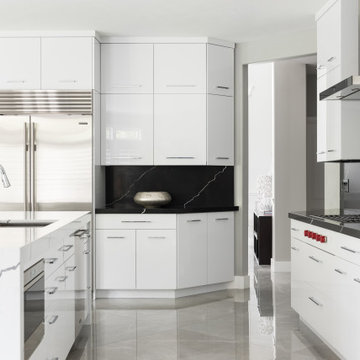
Inspiration for a mid-sized contemporary kitchen remodel in Salt Lake City with a double-bowl sink, flat-panel cabinets, white cabinets, stainless steel appliances and an island
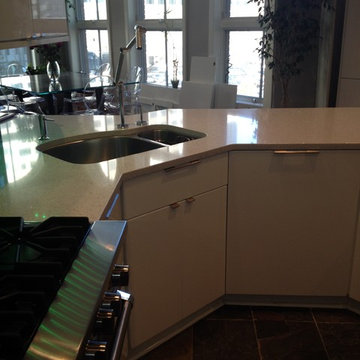
A double bowl, under mounted corner sink to maximize the corner turn.
Eat-in kitchen - large contemporary u-shaped slate floor eat-in kitchen idea in New York with a double-bowl sink, glass-front cabinets, white cabinets, quartz countertops, beige backsplash, mosaic tile backsplash, stainless steel appliances and a peninsula
Eat-in kitchen - large contemporary u-shaped slate floor eat-in kitchen idea in New York with a double-bowl sink, glass-front cabinets, white cabinets, quartz countertops, beige backsplash, mosaic tile backsplash, stainless steel appliances and a peninsula
Contemporary Kitchen Ideas
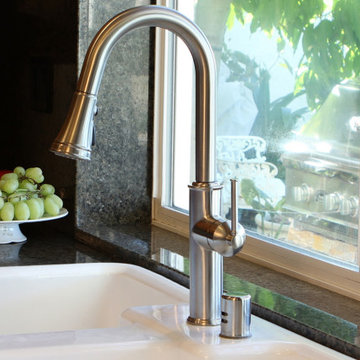
Crest - Classic Styled Pull-Down Kitchen Faucet
Classic styled kitchen faucet with two setting pull down sprayer and fan spray function. (K1930014-MYJ)
491






