Contemporary Kitchen with Beige Backsplash Ideas
Refine by:
Budget
Sort by:Popular Today
16601 - 16620 of 20,738 photos
Item 1 of 4
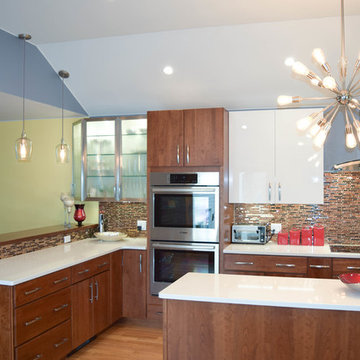
Ally Young
Inspiration for a large contemporary u-shaped light wood floor eat-in kitchen remodel in New York with a drop-in sink, flat-panel cabinets, white cabinets, quartz countertops, beige backsplash, matchstick tile backsplash, stainless steel appliances and an island
Inspiration for a large contemporary u-shaped light wood floor eat-in kitchen remodel in New York with a drop-in sink, flat-panel cabinets, white cabinets, quartz countertops, beige backsplash, matchstick tile backsplash, stainless steel appliances and an island
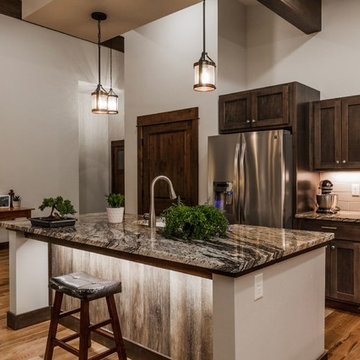
Large trendy l-shaped medium tone wood floor and brown floor eat-in kitchen photo in Other with a farmhouse sink, shaker cabinets, dark wood cabinets, granite countertops, beige backsplash, limestone backsplash, stainless steel appliances, an island and multicolored countertops
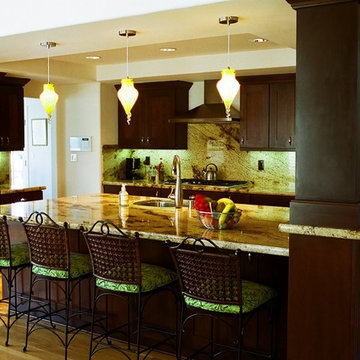
Inspiration for a large contemporary u-shaped open concept kitchen remodel in Los Angeles with a double-bowl sink, recessed-panel cabinets, dark wood cabinets, granite countertops, beige backsplash, stone slab backsplash, stainless steel appliances and a peninsula
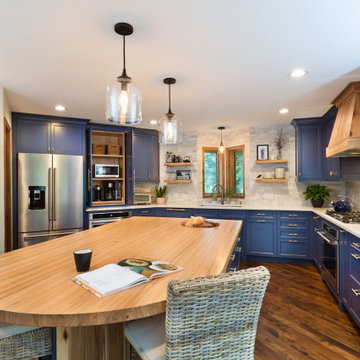
Complete kitchen renovation with blue shaker-style cabinets with gold handles, white countertop, and butcher block kitchen island.
Open concept kitchen - mid-sized contemporary u-shaped medium tone wood floor and brown floor open concept kitchen idea in San Francisco with a double-bowl sink, shaker cabinets, blue cabinets, quartz countertops, beige backsplash, stone tile backsplash, stainless steel appliances, an island and white countertops
Open concept kitchen - mid-sized contemporary u-shaped medium tone wood floor and brown floor open concept kitchen idea in San Francisco with a double-bowl sink, shaker cabinets, blue cabinets, quartz countertops, beige backsplash, stone tile backsplash, stainless steel appliances, an island and white countertops
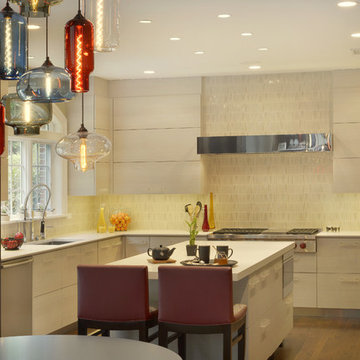
The homeowners wanted a sleek, contemporary kitchen that didn't feel cold, and still worked with the style of their classic, red brick colonial home. The design team, consisting of Bilotta senior designer, RitaLuisa Garcés and Billy Ceglia of Billy Ceglia Designs, opted for the warmth of traditional walnut cabinetry done in an exaggerated shaker style with ultra-thin stiles and rails and light textured laminate cabinets with distinct horizontal graining. The cabinetry they selected is Bilotta’s contemporary Artcraft line – European style cabinets manufactured in Canada. This combination of colors and textures helped solve another design issue: a long narrow space that opened directly into the family room. Cabinet colors and finishes helped to create the illusion of width in the space by situating the light cabinetry in an “L” across the rear wall and window wall of the space and “bookending” it with the full height walnut units that read more as paneling than cabinetry when viewed from the adjoining family room. The large simple island outfitted with Donghia counter stools, allows for an uninterrupted work space, storage of tabletop items, and also houses a “snack zone” for the client’s children with cabinetry and roll-outs for snacks, a microwave, and a beverage center all within easy reach, but outside of the main work area.
The custom stainless steel exhaust hood and handcrafted tile backsplash also add subtle visual interest to the space, reinforcing the idea that the back walls of the kitchen recede into the background creating the illusion of more space.
The centerpiece of the breakfast room is the multi light, hand blown chandelier from Niche Modern hanging above a blue lacquered breakfast table with stainless steel detailing and vintage Saarinen dining chairs. Together the components create a comfortable spot to dine, or just hang out.
Designers: RitaLuisa Garcés in collaboration with Billy Ceglia of Billy Ceglia Designs; Photo Credit: Peter Krupenye
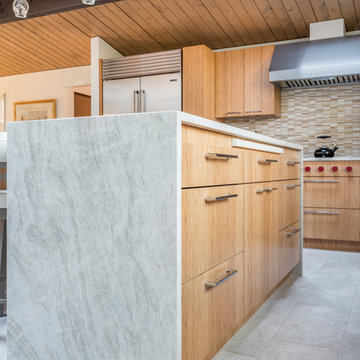
Large trendy l-shaped ceramic tile and white floor open concept kitchen photo in Boston with an undermount sink, flat-panel cabinets, light wood cabinets, granite countertops, beige backsplash, brick backsplash, stainless steel appliances and an island
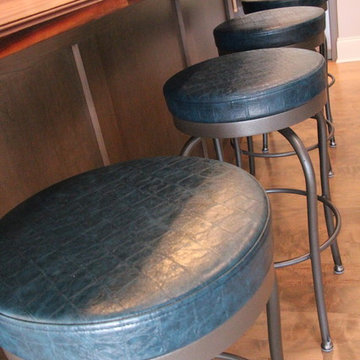
Design + Build features this gorgeous custom kitchen. Double island, marble counter tops, 3 dimensional back splash tile, high end appliances, burnished brass handles and two toned custom cabinetry and mirrored pendants.
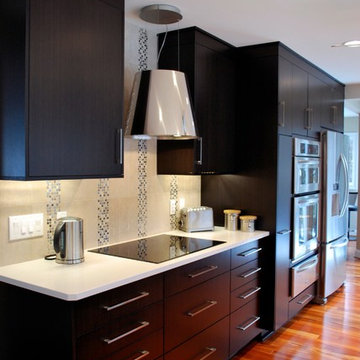
Example of a mid-sized trendy galley medium tone wood floor eat-in kitchen design in New York with dark wood cabinets, solid surface countertops, beige backsplash, mosaic tile backsplash, stainless steel appliances, an undermount sink and an island
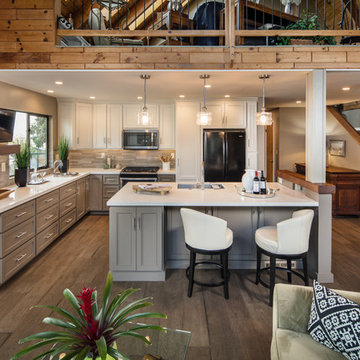
We opened up the concept of this kitchen, dining, and living space, and speckled the kitchen ceiling with can lights. The space now feels light, bright, and airy!
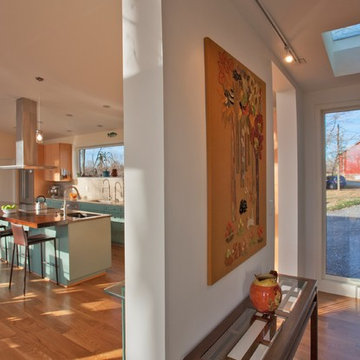
Beallsville, Maryland Contemporary Kitchen designed by Ann Unal Kitchens LLC.
https://www.kountrykraft.com/photo-gallery/teal-kitchen-cabinets-beallsville-md-w104039/
#KountryKraft #CustomCabinetry
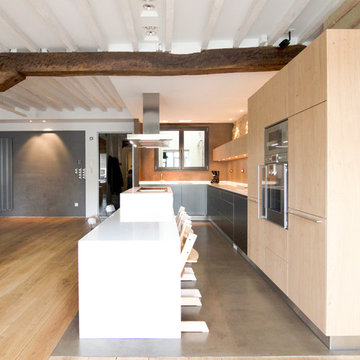
Example of a mid-sized trendy l-shaped light wood floor open concept kitchen design in San Francisco with a single-bowl sink, flat-panel cabinets, light wood cabinets, quartz countertops, beige backsplash, ceramic backsplash, stainless steel appliances, an island and white countertops
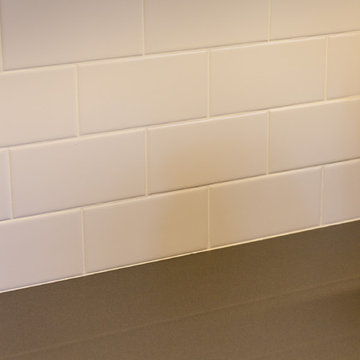
Cabinets: Kitchen
Encore by Crystal
Gentry Door
Cherry Wood
Umber Stain
Accents in:
Encore by Crystal
Gentry Door
Paint grade material
Stonebridge Paint
Cabinets Laundry
Executive Cabinetry
Shaker 3” Door
Paint Grade Wood
Slate Paint
Designer: Mike Thulson
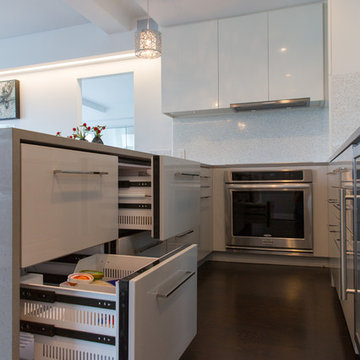
Eric Laverty
Inspiration for a small contemporary galley dark wood floor kitchen remodel in New York with a single-bowl sink, flat-panel cabinets, white cabinets, limestone countertops, beige backsplash, mosaic tile backsplash, stainless steel appliances and an island
Inspiration for a small contemporary galley dark wood floor kitchen remodel in New York with a single-bowl sink, flat-panel cabinets, white cabinets, limestone countertops, beige backsplash, mosaic tile backsplash, stainless steel appliances and an island
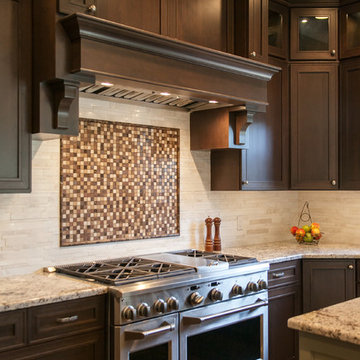
Spectacular double island kitchen with cupboards galore, gorgeous wood range hood, lighted display cabinets, granite countertops, stainless steel appliances and fixtures.
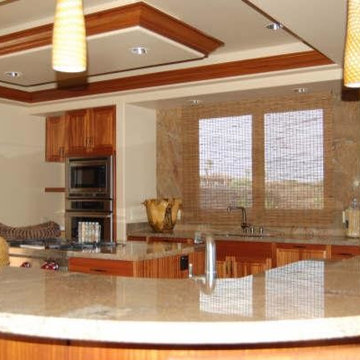
Large trendy u-shaped travertine floor and beige floor eat-in kitchen photo in Hawaii with an undermount sink, medium tone wood cabinets, granite countertops, beige backsplash, stone tile backsplash, stainless steel appliances, an island and beige countertops
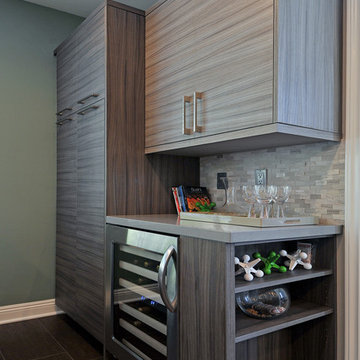
This bar areas continues with the modern textured bark and stone laminate cabinetry by Bellmont 1600 line. Counter top is pebble by Caesarstone, and the backsplash is a natural stone mosaic. The backsplash brings another element of texture to the clean lined space. what would a bar area be without a wine fridge. The area allow for tall cabinets giving apply storage area. 12"x24" porcelain tile floors ground the space. And for the pet lover, built in dog food and water bowls.
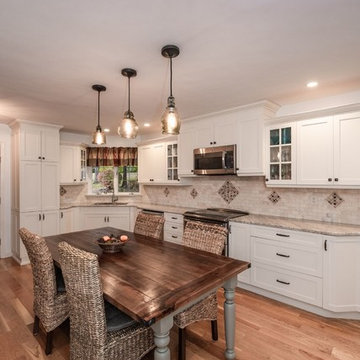
This warm and inviting kitchen creates an clean and airy feeling with the white cabinetry and the beige tile backsplash. The center table features a seating area, perfect for entertaining and there is ample storage space in the surrounding pantries.
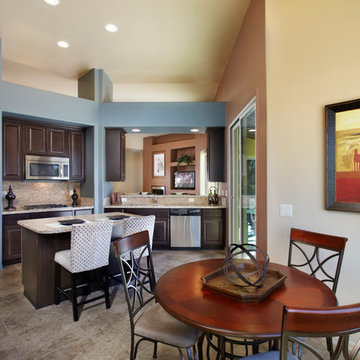
open kitchen with tall ceilings, large glass door, display niches, bar, breakfast nook, dark wood cabinetry, accent wall, stainless steel appliances
Robin Stancliff Photography
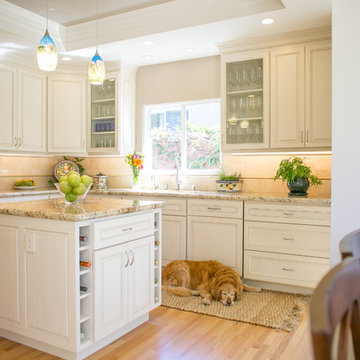
Cassandra Summer Photography
Eat-in kitchen - large contemporary u-shaped light wood floor eat-in kitchen idea in Los Angeles with an undermount sink, raised-panel cabinets, white cabinets, granite countertops, beige backsplash, stone tile backsplash, paneled appliances and an island
Eat-in kitchen - large contemporary u-shaped light wood floor eat-in kitchen idea in Los Angeles with an undermount sink, raised-panel cabinets, white cabinets, granite countertops, beige backsplash, stone tile backsplash, paneled appliances and an island
Contemporary Kitchen with Beige Backsplash Ideas
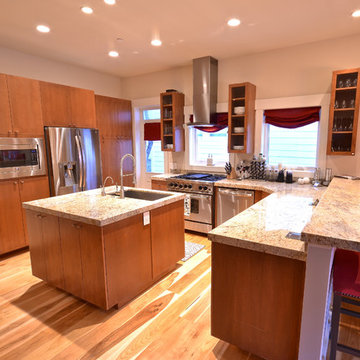
This historic home was gutted and raised to create two extra floors. Open space plan, kitchen, bar, dining room, and living room. Birch floors, granite counters, a modern update to Victorian construction from the 1800's.
831





