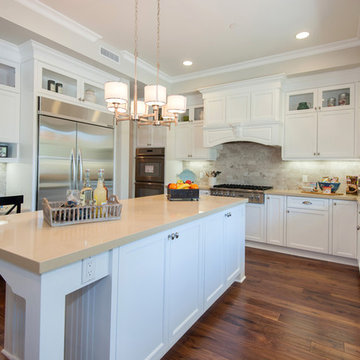Contemporary Kitchen with Brown Backsplash Ideas
Refine by:
Budget
Sort by:Popular Today
101 - 120 of 7,997 photos
Item 1 of 4
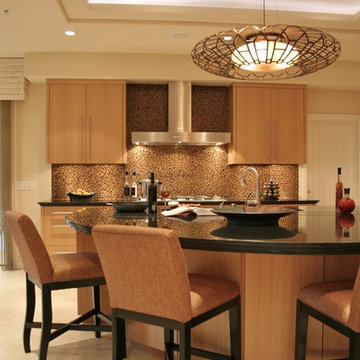
A glamorous yet warm kitchen we designed for long-time clients. They requested natural wood, clean design, stainless steel and black accents, , and a very functional working space.
We designed interior architecture, layout, all cabinets, lighting, materials, and furniture to implement a very personal vision.
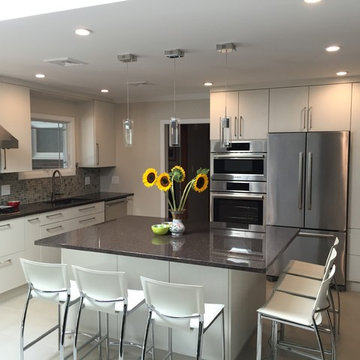
Elmwood Fine Custom Cabinetry in "Cristallo" (white/cream/grey) textured faux wood modern slab doors and drawers. Top Knobs Holland long bar pulls from Mercer Collection in Satin Nickel. Appliances by Bosch. Coffee Brown 3CM Granite countertops with eased edge. 24x24 white porcelain tile flooring. Glass backsplash tile.
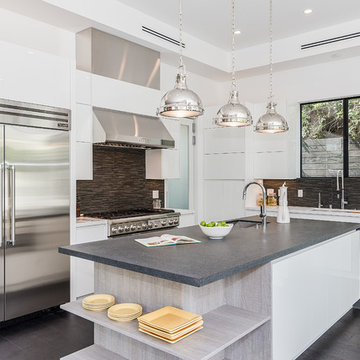
Oak Chianti provides stunning, midnight-hued planks that are perfect for areas of high contrast. These beautiful European Engineered hardwood planks are 7.5" wide and extra-long, creating a spacious sanctuary you will proud to call home. Each is wire-brushed by hand and coated with layers of premium finish for a scratch-resistant surface that is easy to maintain and care for.
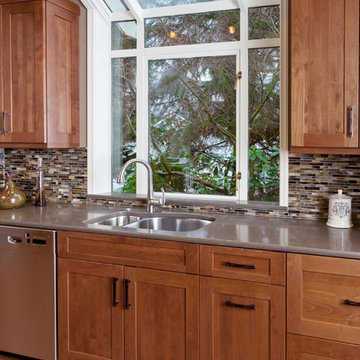
Photo Credit: Mike Penney
Example of a large trendy u-shaped medium tone wood floor kitchen design in Seattle with an undermount sink, shaker cabinets, medium tone wood cabinets, quartz countertops, brown backsplash, glass tile backsplash, stainless steel appliances and an island
Example of a large trendy u-shaped medium tone wood floor kitchen design in Seattle with an undermount sink, shaker cabinets, medium tone wood cabinets, quartz countertops, brown backsplash, glass tile backsplash, stainless steel appliances and an island
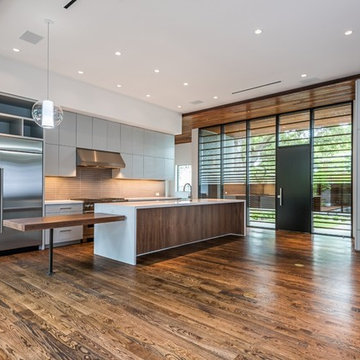
Example of a large trendy galley medium tone wood floor eat-in kitchen design in Houston with a single-bowl sink, flat-panel cabinets, gray cabinets, solid surface countertops, brown backsplash, glass tile backsplash, stainless steel appliances and an island
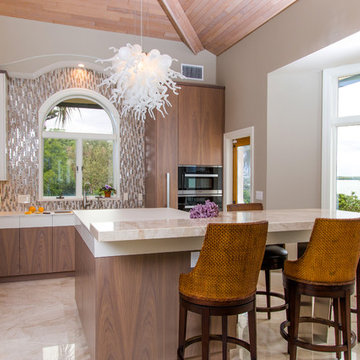
Veneer matched wood with white accent counter and top drawer
Example of a mid-sized trendy l-shaped marble floor and beige floor kitchen design in Tampa with an undermount sink, flat-panel cabinets, light wood cabinets, solid surface countertops, brown backsplash, glass tile backsplash, black appliances and an island
Example of a mid-sized trendy l-shaped marble floor and beige floor kitchen design in Tampa with an undermount sink, flat-panel cabinets, light wood cabinets, solid surface countertops, brown backsplash, glass tile backsplash, black appliances and an island
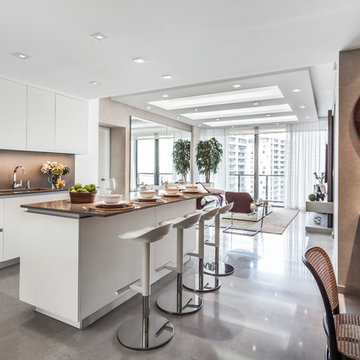
Example of a trendy galley gray floor open concept kitchen design in Miami with flat-panel cabinets, white cabinets, brown backsplash, stainless steel appliances, an island and gray countertops
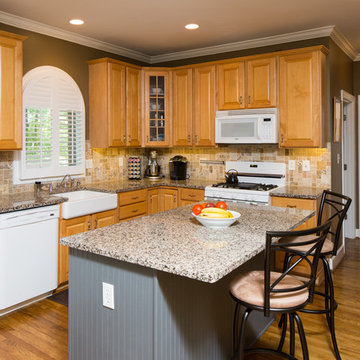
Tommy DaspitIf you are looking for high quality real estate photography, with a high level of professionalism, and fast turn around, contact Tommy Daspit Photographer (205) 516-6993 tommy@tommydaspit.com
You can view more of his work on this website: http://tommydaspit.com
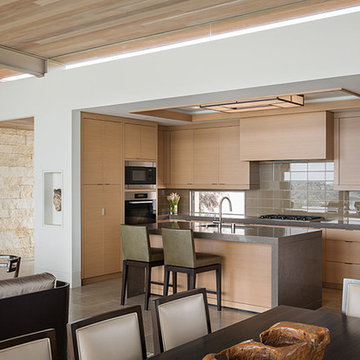
Example of a small trendy l-shaped porcelain tile open concept kitchen design in Orange County with an undermount sink, flat-panel cabinets, light wood cabinets, brown backsplash, glass tile backsplash, stainless steel appliances and an island
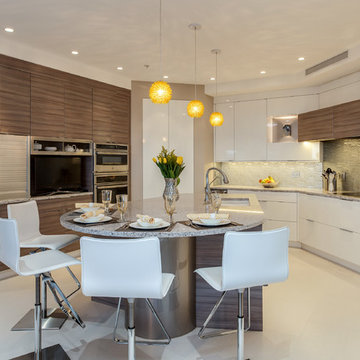
My clients were looking for form and function but not just form, they were looking for a Statement, a design that was unique, original, "Out side the Box". A style that reminded them of the modern architecture and design from their previous overseas residence.
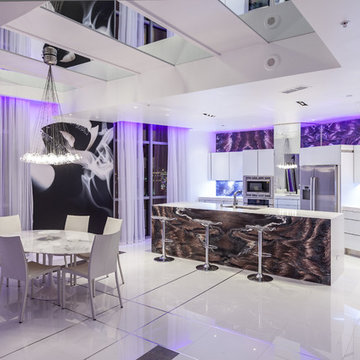
David Marquardt
Example of a mid-sized trendy galley porcelain tile open concept kitchen design in Las Vegas with flat-panel cabinets, white cabinets, brown backsplash, stainless steel appliances, an undermount sink, solid surface countertops and an island
Example of a mid-sized trendy galley porcelain tile open concept kitchen design in Las Vegas with flat-panel cabinets, white cabinets, brown backsplash, stainless steel appliances, an undermount sink, solid surface countertops and an island

Huge trendy u-shaped concrete floor and brown floor open concept kitchen photo in Chicago with an undermount sink, flat-panel cabinets, gray cabinets, granite countertops, brown backsplash, ceramic backsplash, stainless steel appliances and an island
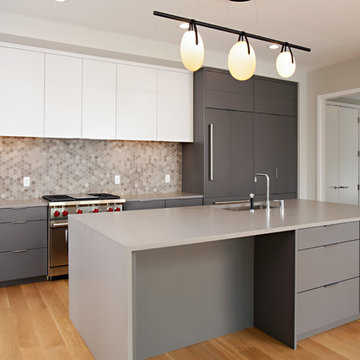
In association with Hacin + Associates.
Inspiration for a mid-sized contemporary single-wall medium tone wood floor eat-in kitchen remodel in Boston with flat-panel cabinets, gray cabinets, an island, an undermount sink, solid surface countertops, brown backsplash, mosaic tile backsplash and paneled appliances
Inspiration for a mid-sized contemporary single-wall medium tone wood floor eat-in kitchen remodel in Boston with flat-panel cabinets, gray cabinets, an island, an undermount sink, solid surface countertops, brown backsplash, mosaic tile backsplash and paneled appliances
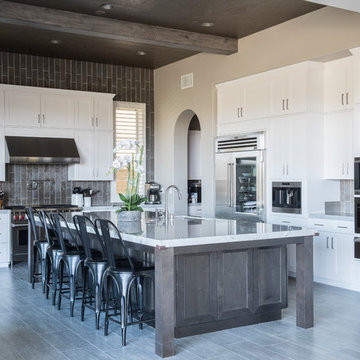
Design by 27 Diamonds Interior Design
www.27diamonds.com
Example of a mid-sized trendy l-shaped light wood floor and gray floor kitchen design in Orange County with an undermount sink, shaker cabinets, white cabinets, brown backsplash, an island, white countertops, stainless steel appliances, quartzite countertops and porcelain backsplash
Example of a mid-sized trendy l-shaped light wood floor and gray floor kitchen design in Orange County with an undermount sink, shaker cabinets, white cabinets, brown backsplash, an island, white countertops, stainless steel appliances, quartzite countertops and porcelain backsplash
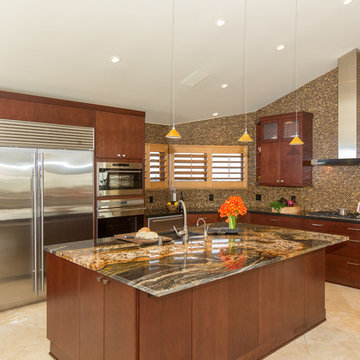
Contemporary kitchen with slab style cabinet doors, Black granite and exotic island granite & glass mosaic backsplash
Inspiration for a large contemporary l-shaped marble floor eat-in kitchen remodel in Orange County with a single-bowl sink, flat-panel cabinets, brown cabinets, granite countertops, brown backsplash, glass tile backsplash, stainless steel appliances and an island
Inspiration for a large contemporary l-shaped marble floor eat-in kitchen remodel in Orange County with a single-bowl sink, flat-panel cabinets, brown cabinets, granite countertops, brown backsplash, glass tile backsplash, stainless steel appliances and an island
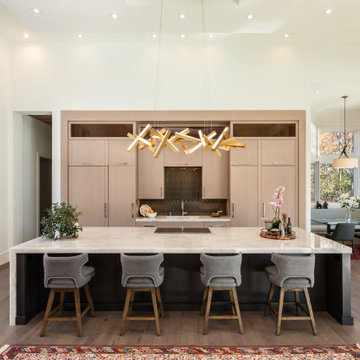
This one of a kind contemporary kitchen is the heart and hub of this mountain home. Bringing the outdoors in, the distinction between nature and nurture is blurred. Stained Anigre wood cabinetry provides the backdrop to a large entertaining island. This well balanced perimeter cabinetry also camouflages refrigeration on the right and a walk-in pantry door on the left. Countertops are Cristal Quartzite from India, Backsplash is Vetro Glass Tiles in Midnight Gray, Light is "Chaos" by Modern Forms.
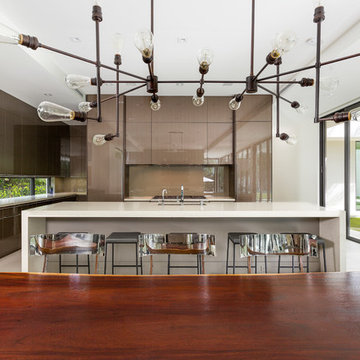
Dura Supreme Custom Cabinetry
Photographed by: Andrea Patassy
Open concept kitchen - large contemporary open concept kitchen idea in Miami with flat-panel cabinets, quartz countertops, brown backsplash, glass sheet backsplash, paneled appliances and an island
Open concept kitchen - large contemporary open concept kitchen idea in Miami with flat-panel cabinets, quartz countertops, brown backsplash, glass sheet backsplash, paneled appliances and an island
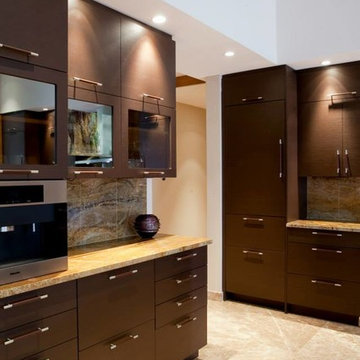
Carrie Acosta
Huge trendy u-shaped travertine floor eat-in kitchen photo in Detroit with an undermount sink, flat-panel cabinets, brown cabinets, granite countertops, brown backsplash, stone slab backsplash, paneled appliances and an island
Huge trendy u-shaped travertine floor eat-in kitchen photo in Detroit with an undermount sink, flat-panel cabinets, brown cabinets, granite countertops, brown backsplash, stone slab backsplash, paneled appliances and an island
Contemporary Kitchen with Brown Backsplash Ideas
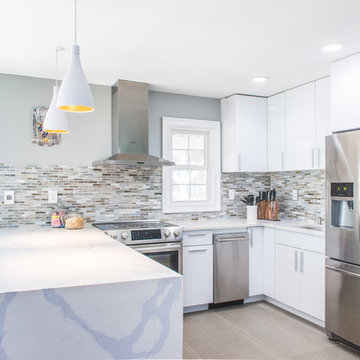
This family throws some mean parties where large crowds usually sit at the poolside. There’s an entire section of this walk out second level that is dedicated to entertaining which also gives access to the pool in the backyard. This place comes alive at night with built in surround sounds and LED lights. There was just one issue. The kitchen.
The kitchen did not fit in. It was old, outdated, out-styled and nonfunctional. They knew the kitchen had to be address eventually but they just didn’t want to redo the kitchen. They wanted to revamp the kitchen, so they asked us to come in and look at the space to see how we can design this second floor kitchen in their New Rochelle home.
It was a small kitchen, strategically located where it could be the hub that the family wanted it to be. It held its own amongst everything that was in the open space like the big screen TV, fireplace and pool table. That is exactly what we did in the design and here is how we did it.
First, we got rid of the kitchen table and by doing so we created a peninsular. This eventually sets up the space for a couple of really cool pendant lights, some unique counter chairs and a wine cooler that was purchased before but never really had a home. We then turned our attention to the range and hood. This was not the main kitchen, so wall storage wasn’t the main goal here. We wanted to create a more open feel interaction while in the kitchen, hence we designed the free standing chimney hood alone to the left of the window.
We then looked at how we can make it more entertaining. We did that by adding a Wine rack on a buffet style type area. This wall was free and would have remained empty had we not find a way to add some more glitz.
Finally came the counter-top. Every detail was crucial because the view of the kitchen can be seen from when you enter the front door even if it was on the second floor walk out. The use of the space called for a waterfall edge counter-top and more importantly, the stone selection to further accentuate the effect. It was crucial that there was movement in the stone which connects to the 45 degree waterfall edge so it would be very dramatic.
Nothing was overlooked in this space. It had to be done this way if it was going to have a fighting chance to take command of its territory.
Have a look at some before and after photos on the left and see a brief video transformation of this lovely small kitchen.
See more photos and vidoe of this transformation on our website @ http://www.rajkitchenandbath.com/portfolio-items/kitchen-remodel-new-rochelle-ny-10801/
6






