Contemporary Kitchen with Brown Backsplash Ideas
Refine by:
Budget
Sort by:Popular Today
161 - 180 of 7,992 photos
Item 1 of 4
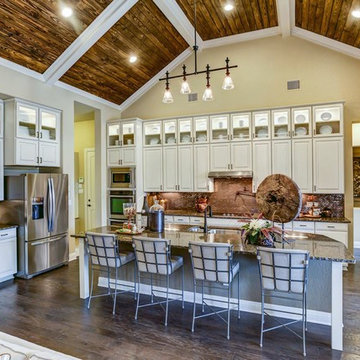
Kitchen, white cabinets, dark wood floors, open cabinets, stainless steel appliances, maroon mosaic backsplash, granite counter top, vaulted ceiling, wooden finish ceiling.
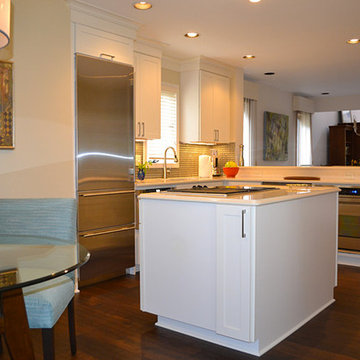
Small trendy l-shaped dark wood floor eat-in kitchen photo in Columbus with an undermount sink, recessed-panel cabinets, white cabinets, solid surface countertops, brown backsplash, glass tile backsplash, stainless steel appliances and an island
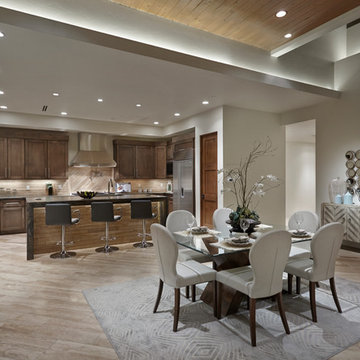
Robin Stancliff
Open concept kitchen - mid-sized contemporary l-shaped travertine floor open concept kitchen idea in Phoenix with an undermount sink, shaker cabinets, brown cabinets, quartzite countertops, brown backsplash, stone tile backsplash, stainless steel appliances and an island
Open concept kitchen - mid-sized contemporary l-shaped travertine floor open concept kitchen idea in Phoenix with an undermount sink, shaker cabinets, brown cabinets, quartzite countertops, brown backsplash, stone tile backsplash, stainless steel appliances and an island
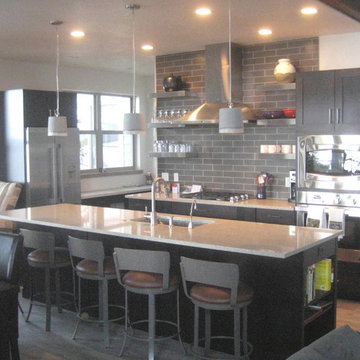
Open concept kitchen - mid-sized contemporary l-shaped light wood floor open concept kitchen idea in Denver with an undermount sink, shaker cabinets, dark wood cabinets, quartz countertops, brown backsplash, subway tile backsplash, stainless steel appliances and an island
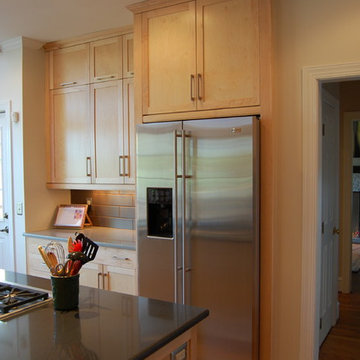
This contemporary kitchen features double stacked natural maple shaker door cabinets and two toned quartz countertops.
Photo Credit: Rima Nasser
Inspiration for a contemporary u-shaped eat-in kitchen remodel in Raleigh with an undermount sink, shaker cabinets, light wood cabinets, quartzite countertops, brown backsplash, porcelain backsplash and stainless steel appliances
Inspiration for a contemporary u-shaped eat-in kitchen remodel in Raleigh with an undermount sink, shaker cabinets, light wood cabinets, quartzite countertops, brown backsplash, porcelain backsplash and stainless steel appliances
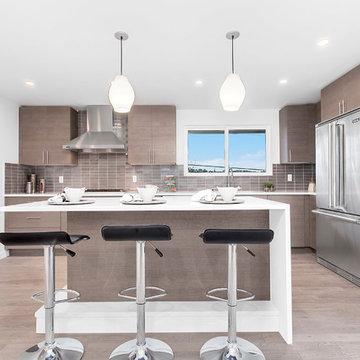
Quartz Counters, Custom Italian Cabinets, Tile Backsplash and Viking Appliances
Mid-sized trendy single-wall medium tone wood floor eat-in kitchen photo in Seattle with an undermount sink, flat-panel cabinets, brown cabinets, quartz countertops, brown backsplash, porcelain backsplash, stainless steel appliances and an island
Mid-sized trendy single-wall medium tone wood floor eat-in kitchen photo in Seattle with an undermount sink, flat-panel cabinets, brown cabinets, quartz countertops, brown backsplash, porcelain backsplash, stainless steel appliances and an island
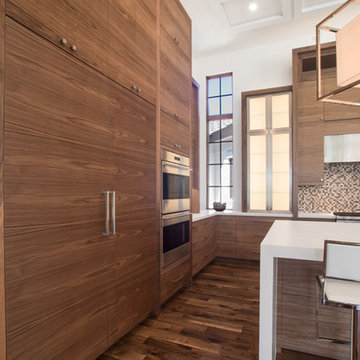
Kitchen Designer - Clay Cox - Kitchens by Clay; The Photography Institute of Naples - Frank Berna
Example of a large trendy l-shaped eat-in kitchen design in Miami with flat-panel cabinets, medium tone wood cabinets, quartz countertops, brown backsplash, mosaic tile backsplash, paneled appliances and an island
Example of a large trendy l-shaped eat-in kitchen design in Miami with flat-panel cabinets, medium tone wood cabinets, quartz countertops, brown backsplash, mosaic tile backsplash, paneled appliances and an island

Eat-in kitchen - mid-sized contemporary l-shaped dark wood floor eat-in kitchen idea in Los Angeles with a double-bowl sink, shaker cabinets, dark wood cabinets, solid surface countertops, brown backsplash, wood backsplash, stainless steel appliances and a peninsula
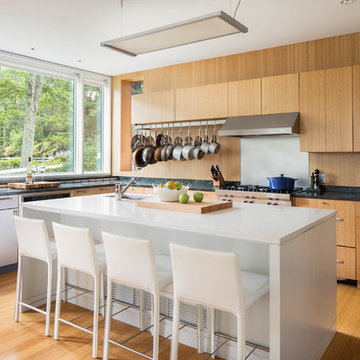
Trendy l-shaped medium tone wood floor and brown floor kitchen photo in Boston with an undermount sink, flat-panel cabinets, medium tone wood cabinets, brown backsplash, stainless steel appliances, an island and black countertops
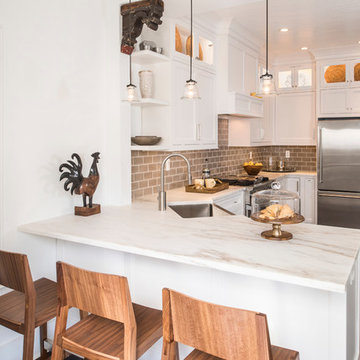
Eat-in kitchen - mid-sized contemporary u-shaped dark wood floor and brown floor eat-in kitchen idea in New York with a farmhouse sink, recessed-panel cabinets, white cabinets, marble countertops, brown backsplash, subway tile backsplash, stainless steel appliances, a peninsula and white countertops

Inspiration for a mid-sized contemporary l-shaped vinyl floor and multicolored floor open concept kitchen remodel in Los Angeles with an undermount sink, flat-panel cabinets, dark wood cabinets, wood backsplash, stainless steel appliances, a peninsula, concrete countertops and brown backsplash
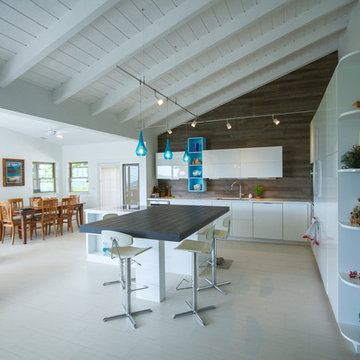
Inspiration for a large contemporary l-shaped ceramic tile eat-in kitchen remodel in Hawaii with an undermount sink, flat-panel cabinets, white cabinets, wood countertops, brown backsplash, paneled appliances and an island
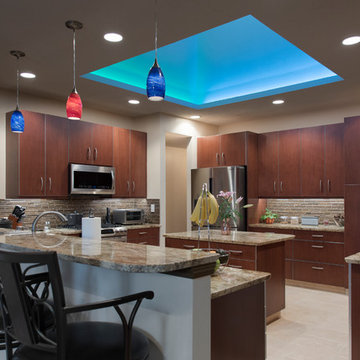
Crisp clean lines and warm colors come alive with the stunning LED color light display up in the skylight. The colors up in the skylight are ever-changing from one soft color to another. Brookhaven custom cabinets by Wood-Mode offer an abundance of storage amenities and sleek contemporary styling. The rich stained maple cabinet doors with aluminum edge-banding offer a unique option to ordinary slab doors & drawers. LED can lights and LED under-cabinet strips illuminate the kitchen, and clean, clutter-free backsplashes are made possible with the use of angled power strips below the upper cabinets.
Photos by Zac Campbell Photography
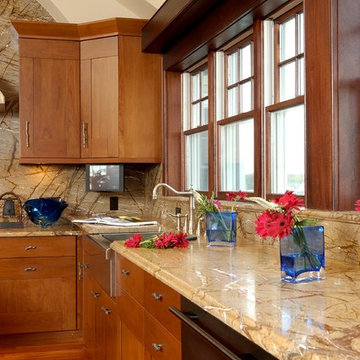
kitchendesigns.com -
Designed by Kitchen Designs by Ken Kelly, Samu Photography
Open concept kitchen - large contemporary u-shaped medium tone wood floor open concept kitchen idea in New York with a farmhouse sink, medium tone wood cabinets, brown backsplash, stainless steel appliances, an island, flat-panel cabinets, granite countertops and stone slab backsplash
Open concept kitchen - large contemporary u-shaped medium tone wood floor open concept kitchen idea in New York with a farmhouse sink, medium tone wood cabinets, brown backsplash, stainless steel appliances, an island, flat-panel cabinets, granite countertops and stone slab backsplash
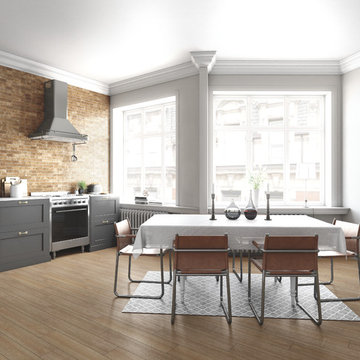
Inspiration for a mid-sized contemporary single-wall light wood floor eat-in kitchen remodel in Orange County with shaker cabinets, gray cabinets, marble countertops, brown backsplash, stainless steel appliances and no island
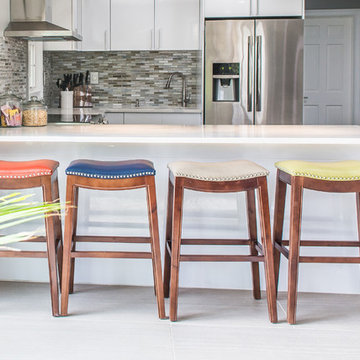
This family throws some mean parties where large crowds usually sit at the poolside. There’s an entire section of this walk out second level that is dedicated to entertaining which also gives access to the pool in the backyard. This place comes alive at night with built in surround sounds and LED lights. There was just one issue. The kitchen.
The kitchen did not fit in. It was old, outdated, out-styled and nonfunctional. They knew the kitchen had to be address eventually but they just didn’t want to redo the kitchen. They wanted to revamp the kitchen, so they asked us to come in and look at the space to see how we can design this second floor kitchen in their New Rochelle home.
It was a small kitchen, strategically located where it could be the hub that the family wanted it to be. It held its own amongst everything that was in the open space like the big screen TV, fireplace and pool table. That is exactly what we did in the design and here is how we did it.
First, we got rid of the kitchen table and by doing so we created a peninsular. This eventually sets up the space for a couple of really cool pendant lights, some unique counter chairs and a wine cooler that was purchased before but never really had a home. We then turned our attention to the range and hood. This was not the main kitchen, so wall storage wasn’t the main goal here. We wanted to create a more open feel interaction while in the kitchen, hence we designed the free standing chimney hood alone to the left of the window.
We then looked at how we can make it more entertaining. We did that by adding a Wine rack on a buffet style type area. This wall was free and would have remained empty had we not find a way to add some more glitz.
Finally came the counter-top. Every detail was crucial because the view of the kitchen can be seen from when you enter the front door even if it was on the second floor walk out. The use of the space called for a waterfall edge counter-top and more importantly, the stone selection to further accentuate the effect. It was crucial that there was movement in the stone which connects to the 45 degree waterfall edge so it would be very dramatic.
Nothing was overlooked in this space. It had to be done this way if it was going to have a fighting chance to take command of its territory.
Have a look at some before and after photos on the left and see a brief video transformation of this lovely small kitchen.
See more photos and vidoe of this transformation on our website @ http://www.rajkitchenandbath.com/portfolio-items/kitchen-remodel-new-rochelle-ny-10801/
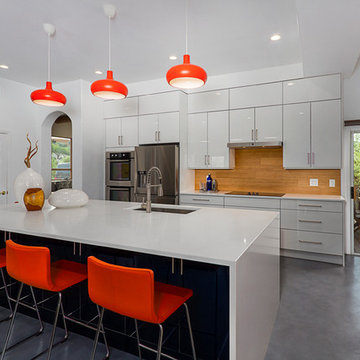
Photography by Jeff Volker
Mid-sized trendy galley concrete floor and gray floor eat-in kitchen photo in Phoenix with an undermount sink, flat-panel cabinets, white cabinets, quartz countertops, brown backsplash, wood backsplash, stainless steel appliances, an island and white countertops
Mid-sized trendy galley concrete floor and gray floor eat-in kitchen photo in Phoenix with an undermount sink, flat-panel cabinets, white cabinets, quartz countertops, brown backsplash, wood backsplash, stainless steel appliances, an island and white countertops
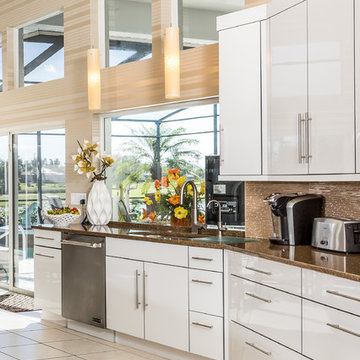
Eat-in kitchen - large contemporary u-shaped ceramic tile eat-in kitchen idea in Miami with a drop-in sink, flat-panel cabinets, white cabinets, stainless steel appliances, an island, quartz countertops, brown backsplash and matchstick tile backsplash
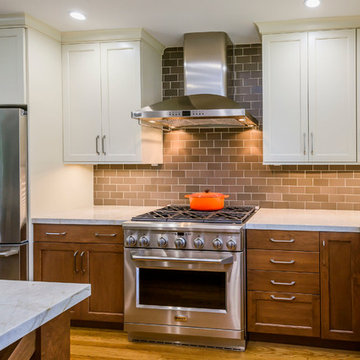
Dennis Mayer
Inspiration for a mid-sized contemporary l-shaped medium tone wood floor open concept kitchen remodel in San Francisco with an undermount sink, recessed-panel cabinets, medium tone wood cabinets, quartzite countertops, brown backsplash, porcelain backsplash, stainless steel appliances and an island
Inspiration for a mid-sized contemporary l-shaped medium tone wood floor open concept kitchen remodel in San Francisco with an undermount sink, recessed-panel cabinets, medium tone wood cabinets, quartzite countertops, brown backsplash, porcelain backsplash, stainless steel appliances and an island
Contemporary Kitchen with Brown Backsplash Ideas
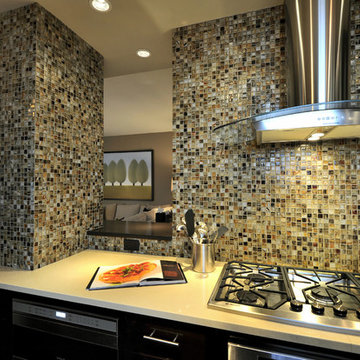
Shades of brown warm up this modern urban kitchen. Light colors on the ceiling and opening the wall for a view to the living room help this compact space feel larger and creates an area to eat.
9





