Contemporary Kitchen with Brown Backsplash Ideas
Refine by:
Budget
Sort by:Popular Today
81 - 100 of 7,992 photos
Item 1 of 4
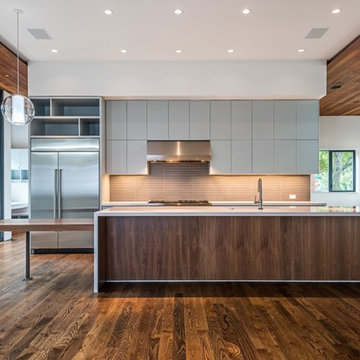
Eat-in kitchen - large contemporary galley medium tone wood floor eat-in kitchen idea in Houston with a single-bowl sink, flat-panel cabinets, gray cabinets, solid surface countertops, brown backsplash, glass tile backsplash, stainless steel appliances and an island
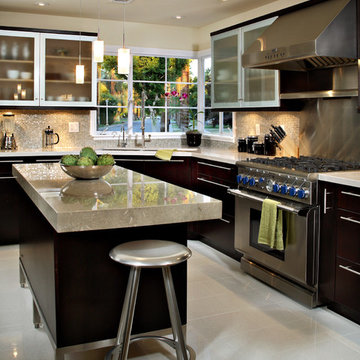
Eat-in kitchen - mid-sized contemporary l-shaped porcelain tile eat-in kitchen idea in Phoenix with a double-bowl sink, flat-panel cabinets, dark wood cabinets, granite countertops, brown backsplash, glass tile backsplash, stainless steel appliances and an island
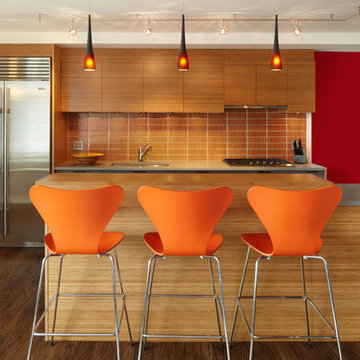
Kitchen - contemporary l-shaped dark wood floor and brown floor kitchen idea in New York with flat-panel cabinets, light wood cabinets, brown backsplash, stainless steel appliances and an island
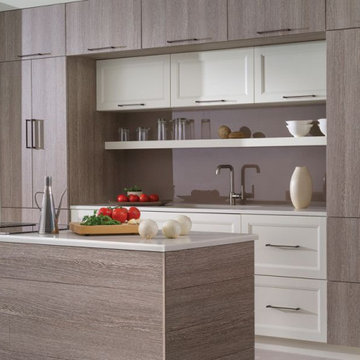
Mid-sized trendy single-wall ceramic tile and beige floor eat-in kitchen photo in Columbus with an undermount sink, flat-panel cabinets, gray cabinets, quartz countertops, brown backsplash, glass sheet backsplash, stainless steel appliances, an island and white countertops
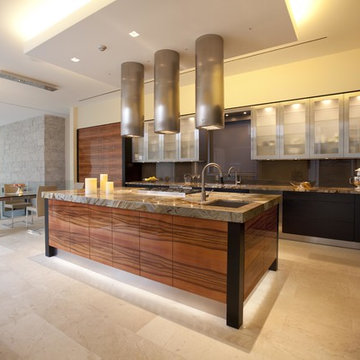
This kitchen shows the American Apple Wood Veneer with a polyurethane wet look finish to give your kitchen that extra pop. This Kitchen shows a thick granite counter top with nice veining throughout to compliment the cabinets wood grain.
The add of touch latch doors and drawers lets your kitchen have this clean smooth look without adding handles or knobs. With just a push your door or drawer will open!
The add of the espresso to this two-toned kitchen draws out the dark wood grain the the Apple Wood.
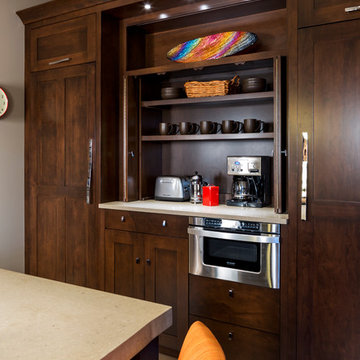
Jim Schmid Photography
Inspiration for a large contemporary porcelain tile and beige floor eat-in kitchen remodel in Charlotte with an undermount sink, flat-panel cabinets, dark wood cabinets, quartz countertops, ceramic backsplash, paneled appliances, an island and brown backsplash
Inspiration for a large contemporary porcelain tile and beige floor eat-in kitchen remodel in Charlotte with an undermount sink, flat-panel cabinets, dark wood cabinets, quartz countertops, ceramic backsplash, paneled appliances, an island and brown backsplash
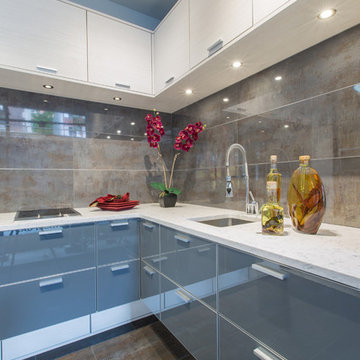
Eat-in kitchen - mid-sized contemporary l-shaped ceramic tile eat-in kitchen idea in New York with an undermount sink, flat-panel cabinets, white cabinets, brown backsplash and stainless steel appliances
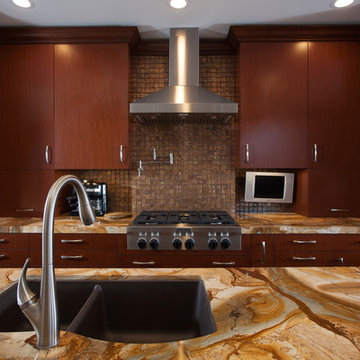
Jon Encarnacion -photographer
Open concept kitchen - huge contemporary u-shaped dark wood floor open concept kitchen idea in Orange County with an undermount sink, flat-panel cabinets, dark wood cabinets, granite countertops, brown backsplash, glass sheet backsplash, stainless steel appliances and an island
Open concept kitchen - huge contemporary u-shaped dark wood floor open concept kitchen idea in Orange County with an undermount sink, flat-panel cabinets, dark wood cabinets, granite countertops, brown backsplash, glass sheet backsplash, stainless steel appliances and an island

Open concept kitchen - large contemporary u-shaped vinyl floor and beige floor open concept kitchen idea in Miami with an undermount sink, flat-panel cabinets, black cabinets, marble countertops, brown backsplash, matchstick tile backsplash, stainless steel appliances and a peninsula
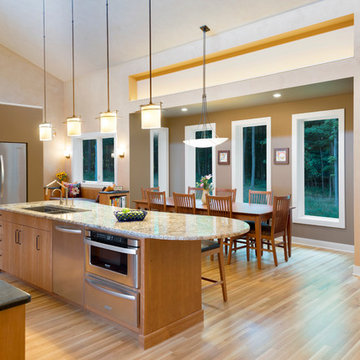
An open concept kitchen that's ready for family to gather or for entertaining. This kitchen area was designed and built using aging in place design strategies by Meadowlark Design+Build in Ann Arbor, Michigan
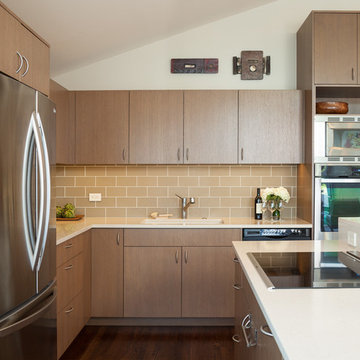
Contractor: Model Remodel; Architect: Coates Design Architects; Photography: Cindy Apple Photography
Example of a trendy l-shaped dark wood floor eat-in kitchen design in Seattle with an undermount sink, flat-panel cabinets, medium tone wood cabinets, quartzite countertops, brown backsplash, glass tile backsplash, stainless steel appliances and an island
Example of a trendy l-shaped dark wood floor eat-in kitchen design in Seattle with an undermount sink, flat-panel cabinets, medium tone wood cabinets, quartzite countertops, brown backsplash, glass tile backsplash, stainless steel appliances and an island
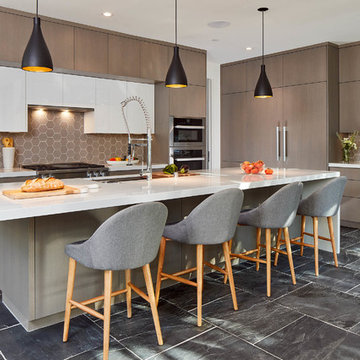
Example of a trendy l-shaped gray floor kitchen design in San Francisco with flat-panel cabinets, brown backsplash, stainless steel appliances, an island and medium tone wood cabinets
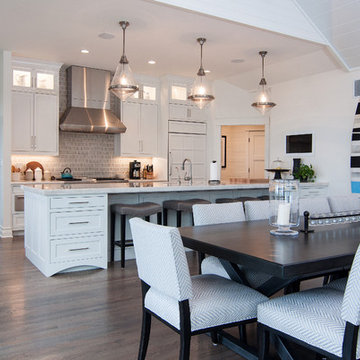
Dining Area and Kitchen
PGP Creative Photography
Example of a large trendy single-wall medium tone wood floor eat-in kitchen design in Chicago with an undermount sink, recessed-panel cabinets, white cabinets, marble countertops, brown backsplash, mosaic tile backsplash, paneled appliances and an island
Example of a large trendy single-wall medium tone wood floor eat-in kitchen design in Chicago with an undermount sink, recessed-panel cabinets, white cabinets, marble countertops, brown backsplash, mosaic tile backsplash, paneled appliances and an island
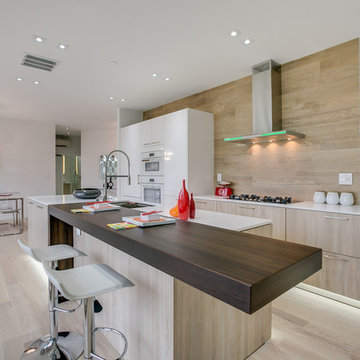
Unique Design & Construction Co.
www.uniquedesignco.com
Counter: PentalQuartz Super White 2cm
Backsplash: Wood Essence, Amber
Inspiration for a mid-sized contemporary galley light wood floor and beige floor eat-in kitchen remodel in Seattle with an undermount sink, flat-panel cabinets, light wood cabinets, white appliances, an island, quartz countertops, brown backsplash and wood backsplash
Inspiration for a mid-sized contemporary galley light wood floor and beige floor eat-in kitchen remodel in Seattle with an undermount sink, flat-panel cabinets, light wood cabinets, white appliances, an island, quartz countertops, brown backsplash and wood backsplash
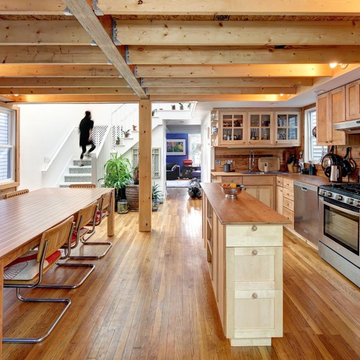
Horne Visual Media
Example of a mid-sized trendy galley medium tone wood floor and brown floor eat-in kitchen design in Boston with a drop-in sink, shaker cabinets, medium tone wood cabinets, wood countertops, brown backsplash, stainless steel appliances, an island and wood backsplash
Example of a mid-sized trendy galley medium tone wood floor and brown floor eat-in kitchen design in Boston with a drop-in sink, shaker cabinets, medium tone wood cabinets, wood countertops, brown backsplash, stainless steel appliances, an island and wood backsplash
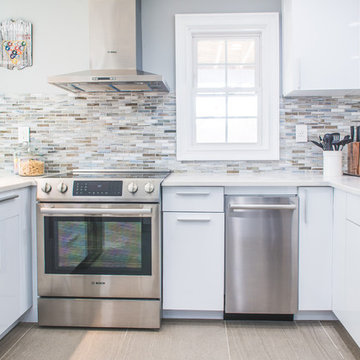
This family throws some mean parties where large crowds usually sit at the poolside. There’s an entire section of this walk out second level that is dedicated to entertaining which also gives access to the pool in the backyard. This place comes alive at night with built in surround sounds and LED lights. There was just one issue. The kitchen.
The kitchen did not fit in. It was old, outdated, out-styled and nonfunctional. They knew the kitchen had to be address eventually but they just didn’t want to redo the kitchen. They wanted to revamp the kitchen, so they asked us to come in and look at the space to see how we can design this second floor kitchen in their New Rochelle home.
It was a small kitchen, strategically located where it could be the hub that the family wanted it to be. It held its own amongst everything that was in the open space like the big screen TV, fireplace and pool table. That is exactly what we did in the design and here is how we did it.
First, we got rid of the kitchen table and by doing so we created a peninsular. This eventually sets up the space for a couple of really cool pendant lights, some unique counter chairs and a wine cooler that was purchased before but never really had a home. We then turned our attention to the range and hood. This was not the main kitchen, so wall storage wasn’t the main goal here. We wanted to create a more open feel interaction while in the kitchen, hence we designed the free standing chimney hood alone to the left of the window.
We then looked at how we can make it more entertaining. We did that by adding a Wine rack on a buffet style type area. This wall was free and would have remained empty had we not find a way to add some more glitz.
Finally came the counter-top. Every detail was crucial because the view of the kitchen can be seen from when you enter the front door even if it was on the second floor walk out. The use of the space called for a waterfall edge counter-top and more importantly, the stone selection to further accentuate the effect. It was crucial that there was movement in the stone which connects to the 45 degree waterfall edge so it would be very dramatic.
Nothing was overlooked in this space. It had to be done this way if it was going to have a fighting chance to take command of its territory.
Have a look at some before and after photos on the left and see a brief video transformation of this lovely small kitchen.
See more photos and vidoe of this transformation on our website @ http://www.rajkitchenandbath.com/portfolio-items/kitchen-remodel-new-rochelle-ny-10801/
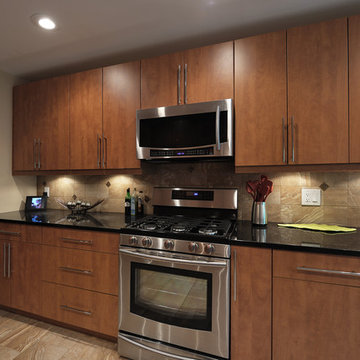
P. Selitskiy
Inspiration for a mid-sized contemporary galley porcelain tile eat-in kitchen remodel in Philadelphia with an undermount sink, flat-panel cabinets, light wood cabinets, granite countertops, brown backsplash, porcelain backsplash and stainless steel appliances
Inspiration for a mid-sized contemporary galley porcelain tile eat-in kitchen remodel in Philadelphia with an undermount sink, flat-panel cabinets, light wood cabinets, granite countertops, brown backsplash, porcelain backsplash and stainless steel appliances
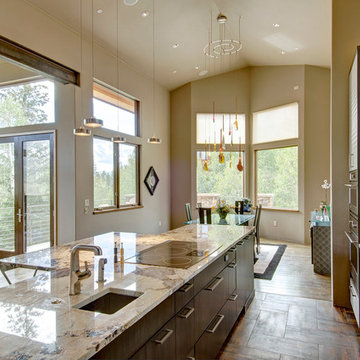
Jon Eady Photography
Large trendy galley ceramic tile and brown floor open concept kitchen photo in Denver with flat-panel cabinets, dark wood cabinets, granite countertops, an island, stainless steel appliances, brown backsplash, mosaic tile backsplash and an undermount sink
Large trendy galley ceramic tile and brown floor open concept kitchen photo in Denver with flat-panel cabinets, dark wood cabinets, granite countertops, an island, stainless steel appliances, brown backsplash, mosaic tile backsplash and an undermount sink
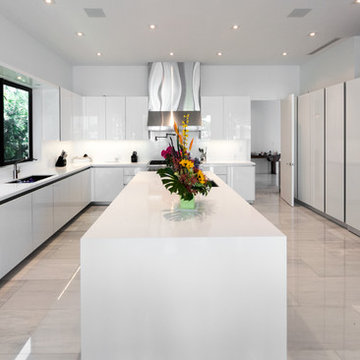
Vega Engineered Stone countertops
Colonial White marble floor
Trendy kitchen photo in Miami with marble countertops and brown backsplash
Trendy kitchen photo in Miami with marble countertops and brown backsplash
Contemporary Kitchen with Brown Backsplash Ideas
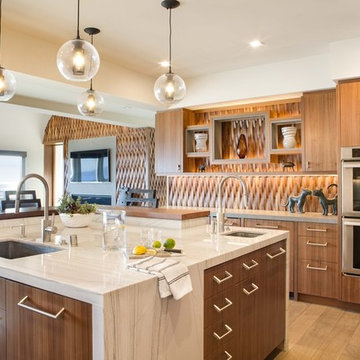
Kitchen - contemporary medium tone wood floor and brown floor kitchen idea in Orange County with an undermount sink, flat-panel cabinets, medium tone wood cabinets, brown backsplash, stainless steel appliances and an island
5





