Contemporary Kitchen with Brown Cabinets Ideas
Refine by:
Budget
Sort by:Popular Today
161 - 180 of 5,920 photos
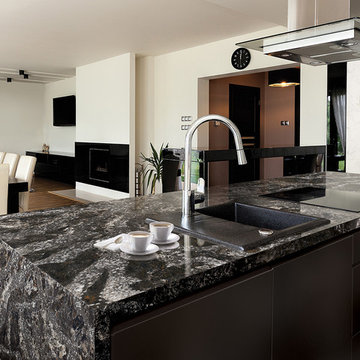
Cambria Quartz. Color Ellesmere
Inspiration for a large contemporary single-wall eat-in kitchen remodel in Other with flat-panel cabinets, brown cabinets, quartz countertops, stainless steel appliances and an island
Inspiration for a large contemporary single-wall eat-in kitchen remodel in Other with flat-panel cabinets, brown cabinets, quartz countertops, stainless steel appliances and an island
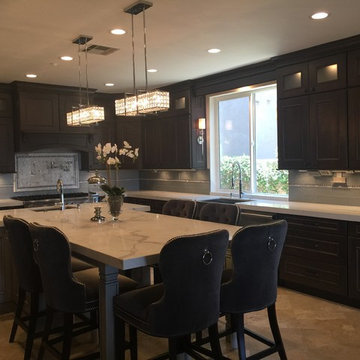
Example of a mid-sized trendy l-shaped travertine floor and beige floor enclosed kitchen design in Orange County with a farmhouse sink, brown cabinets, marble countertops, gray backsplash, glass tile backsplash, stainless steel appliances and an island
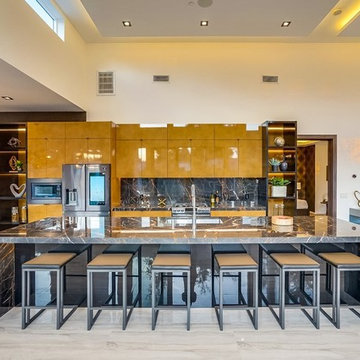
Open concept kitchen - contemporary white floor open concept kitchen idea in Los Angeles with an undermount sink, flat-panel cabinets, brown cabinets, black backsplash, stone slab backsplash, stainless steel appliances, an island and black countertops
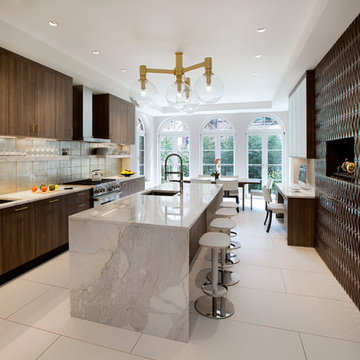
Example of a large trendy porcelain tile eat-in kitchen design in New York with a single-bowl sink, flat-panel cabinets, brown cabinets, marble countertops, metallic backsplash, porcelain backsplash, stainless steel appliances and an island
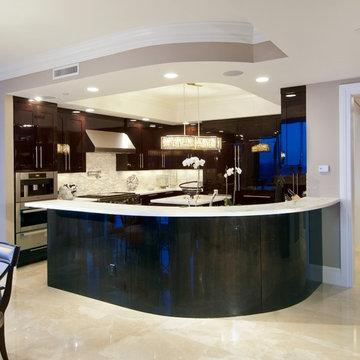
Scott B. Smith
Huge trendy u-shaped marble floor eat-in kitchen photo in Miami with an undermount sink, recessed-panel cabinets, brown cabinets, quartzite countertops, beige backsplash, matchstick tile backsplash, stainless steel appliances and a peninsula
Huge trendy u-shaped marble floor eat-in kitchen photo in Miami with an undermount sink, recessed-panel cabinets, brown cabinets, quartzite countertops, beige backsplash, matchstick tile backsplash, stainless steel appliances and a peninsula
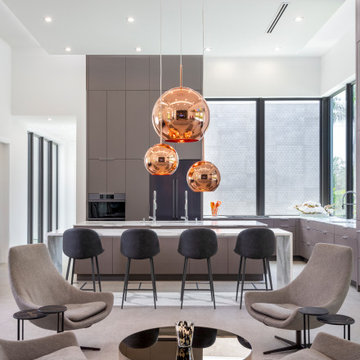
BUILD recently completed this five bedroom, six bath, four-car garage, two-story home designed by Stofft Cooney Architects. The floor to ceiling windows provide a wealth of natural light in to the home. Amazing details in the bathrooms, exceptional wall details, cozy little
courtyard, and an open bar top in the kitchen provide a unique experience in this modern style home.
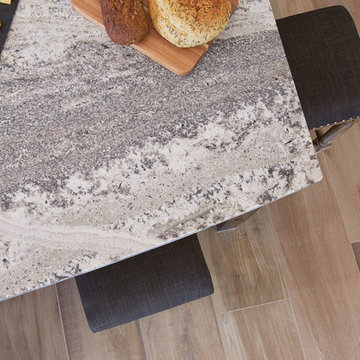
Monte Cristo Satin Granite @ Arizona Tile is a beautiful natural stone granite product from India. This product has beautiful veining that will vary from block to block.
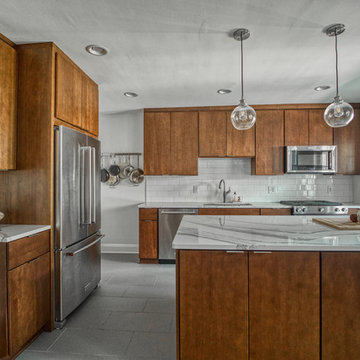
Eat-in kitchen - mid-sized contemporary l-shaped ceramic tile and gray floor eat-in kitchen idea in Baltimore with an undermount sink, flat-panel cabinets, brown cabinets, quartz countertops, white backsplash, subway tile backsplash, stainless steel appliances, an island and white countertops
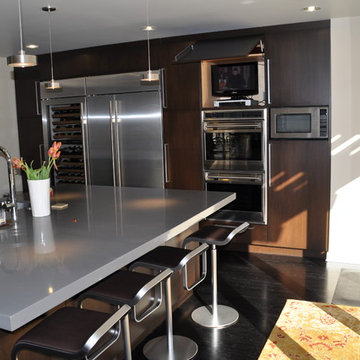
Custom design gourmet kitchen. The countertops are concrete gary Caesarstone with a square edge detail and a backsplash of glass mosaic tile. The cabinetry is vertical grain Douglas Fir stained medium brown. The TV is hidden behind the flip up cabinet door. The island doubles as a prep area and built in eating area. (see 2 more part of this kitchen)
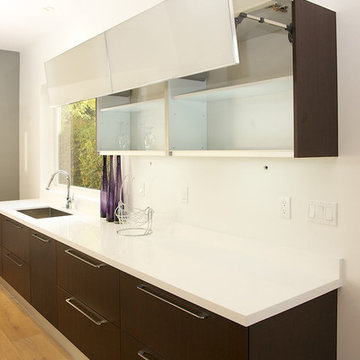
Example of a trendy light wood floor kitchen design in San Francisco with an undermount sink, flat-panel cabinets, brown cabinets, quartz countertops, white backsplash and an island
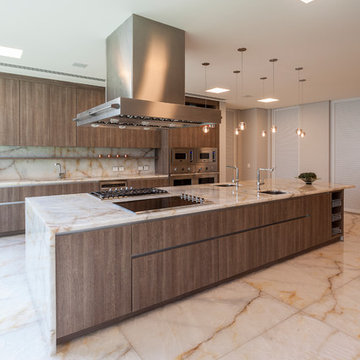
The dishes prepared in the “gourmet kitchen“ are truly
first class. This area is correspondingly clear and functional,
and the workbenches are shielded from direct view.
Kitchen By Leicht
Programme 01 ORLANDO-C | 385 peat oak
Programme 02 IOS-GL | 120 frosty white
Handle 886.120, 888.413
Counter top Quartz, colour: white
Granite, color: Preto Absoluto
Sink CS-50 MEKAL | CD-50 MEKAL
Faucet Grohe
Electric appliances Viking
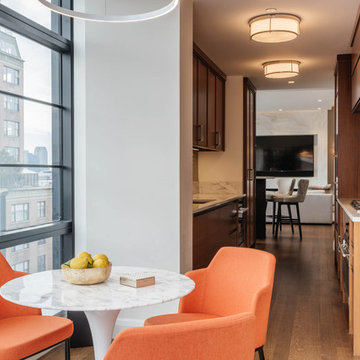
Breakfast nook with a view of the great room. Photo Credit: Nick Glimenakis
Enclosed kitchen - mid-sized contemporary galley medium tone wood floor enclosed kitchen idea in New York with a drop-in sink, recessed-panel cabinets, brown cabinets, marble countertops, beige backsplash, glass tile backsplash, stainless steel appliances and no island
Enclosed kitchen - mid-sized contemporary galley medium tone wood floor enclosed kitchen idea in New York with a drop-in sink, recessed-panel cabinets, brown cabinets, marble countertops, beige backsplash, glass tile backsplash, stainless steel appliances and no island
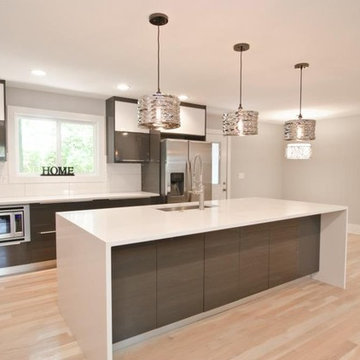
Inspiration for a large contemporary light wood floor and beige floor open concept kitchen remodel in Atlanta with an undermount sink, flat-panel cabinets, brown cabinets, solid surface countertops, white backsplash, glass tile backsplash, stainless steel appliances, an island and white countertops
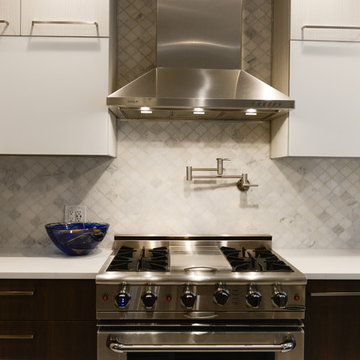
Mid-sized trendy l-shaped porcelain tile eat-in kitchen photo in New York with an undermount sink, flat-panel cabinets, brown cabinets, quartz countertops, gray backsplash, ceramic backsplash, stainless steel appliances and an island
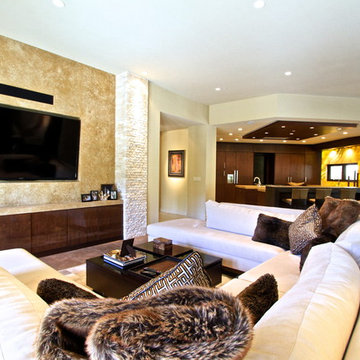
Beautiful transformation from a traditional style to a beautiful sleek warm environment. This luxury space is created by Wood-Mode Custom Cabinetry in a Vanguard Plus Matte Classic Walnut. The interior drawer inserts are walnut. The back lit surrounds around the ovens and windows is LED backlit Onyx Slabs. The countertops in the kitchen Mystic Gold Quartz with the bar upper are Dekton Keranium Tech Collection with Legrand Adorne electrical outlets. Appliances: Miele 30” Truffle Brown Convection oven stacked with a combination Miele Steam and convection oven, Dishwasher is Gaggenau fully integrated automatic, Wine cooler, refrigerator and freezer is Thermador. Under counter refrigeration is U Line. The sinks are Blanco Solon Composite System. The ceiling mount hood is Futuro Skylight Series with the drop down ceiling finished in a walnut veneer.
The tile in the pool table room is Bisazza Mosaic Tile with cabinetry by Wood-Mode Custom Cabinetry in the same finishes as the kitchen. Flooring throughout the three living areas is Eleganza Porcelain Tile.
The cabinetry in the adjoining family room is Wood-Mode Custom Cabinetry in the same wood as the other areas in the kitchen but with a High Gloss Walnut. The entertainment wall is Limestone Slab with Limestone Stack Stone. The Lime Stone Stack Stone also accents the pillars in the foyer and the entry to the game room. Speaker system throughout area is SONOS wireless home theatre system.
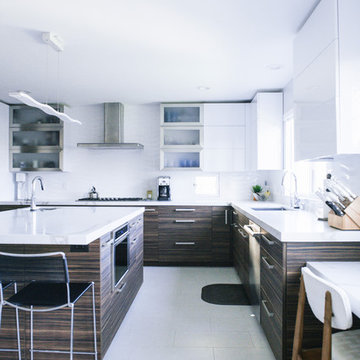
A built in mini office near the kitchen a a great transition in an open floor plan
Inspiration for a mid-sized contemporary u-shaped ceramic tile and white floor eat-in kitchen remodel in San Diego with an undermount sink, flat-panel cabinets, brown cabinets, marble countertops, white backsplash, porcelain backsplash, stainless steel appliances, an island and white countertops
Inspiration for a mid-sized contemporary u-shaped ceramic tile and white floor eat-in kitchen remodel in San Diego with an undermount sink, flat-panel cabinets, brown cabinets, marble countertops, white backsplash, porcelain backsplash, stainless steel appliances, an island and white countertops
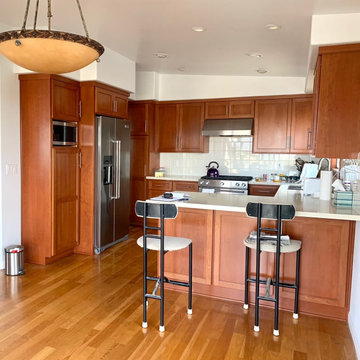
Renovated, cherry cabinets new back splash and countertops
Mid-sized trendy u-shaped medium tone wood floor and brown floor eat-in kitchen photo in Los Angeles with an undermount sink, shaker cabinets, brown cabinets, quartz countertops, beige backsplash, ceramic backsplash, stainless steel appliances, a peninsula and beige countertops
Mid-sized trendy u-shaped medium tone wood floor and brown floor eat-in kitchen photo in Los Angeles with an undermount sink, shaker cabinets, brown cabinets, quartz countertops, beige backsplash, ceramic backsplash, stainless steel appliances, a peninsula and beige countertops
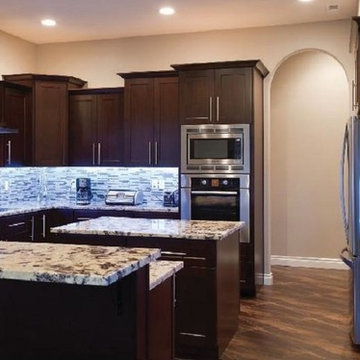
portfolio
Eat-in kitchen - contemporary u-shaped eat-in kitchen idea in Dallas with an undermount sink, recessed-panel cabinets, brown cabinets, granite countertops, brown backsplash, glass tile backsplash and stainless steel appliances
Eat-in kitchen - contemporary u-shaped eat-in kitchen idea in Dallas with an undermount sink, recessed-panel cabinets, brown cabinets, granite countertops, brown backsplash, glass tile backsplash and stainless steel appliances
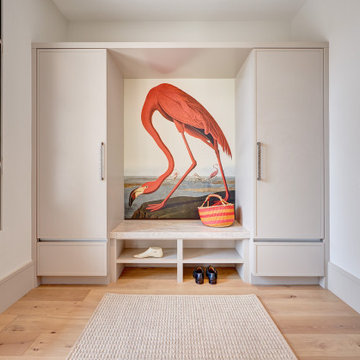
A combination of quarter sawn white oak material with kerf cuts creates harmony between the cabinets and the warm, modern architecture of the home. We mirrored the waterfall of the island to the base cabinets on the range wall. This project was unique because the client wanted the same kitchen layout as their previous home but updated with modern lines to fit the architecture. Floating shelves were swapped out for an open tile wall, and we added a double access countertwall cabinet to the right of the range for additional storage. This cabinet has hidden front access storage using an intentionally placed kerf cut and modern handleless design. The kerf cut material at the knee space of the island is extended to the sides, emphasizing a sense of depth. The palette is neutral with warm woods, dark stain, light surfaces, and the pearlescent tone of the backsplash; giving the client’s art collection a beautiful neutral backdrop to be celebrated.
For the laundry we chose a micro shaker style cabinet door for a clean, transitional design. A folding surface over the washer and dryer as well as an intentional space for a dog bed create a space as functional as it is lovely. The color of the wall picks up on the tones of the beautiful marble tile floor and an art wall finishes out the space.
In the master bath warm taupe tones of the wall tile play off the warm tones of the textured laminate cabinets. A tiled base supports the vanity creating a floating feel while also providing accessibility as well as ease of cleaning.
An entry coat closet designed to feel like a furniture piece in the entry flows harmoniously with the warm taupe finishes of the brick on the exterior of the home. We also brought the kerf cut of the kitchen in and used a modern handleless design.
The mudroom provides storage for coats with clothing rods as well as open cubbies for a quick and easy space to drop shoes. Warm taupe was brought in from the entry and paired with the micro shaker of the laundry.
In the guest bath we combined the kerf cut of the kitchen and entry in a stained maple to play off the tones of the shower tile and dynamic Patagonia granite countertops.
Contemporary Kitchen with Brown Cabinets Ideas
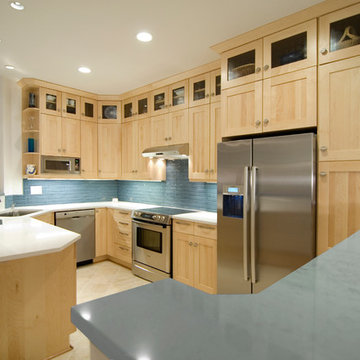
Design by Dee David CO
Inspiration for a contemporary ceramic tile kitchen remodel in DC Metro with an undermount sink, shaker cabinets, brown cabinets, granite countertops, gray backsplash, glass tile backsplash and stainless steel appliances
Inspiration for a contemporary ceramic tile kitchen remodel in DC Metro with an undermount sink, shaker cabinets, brown cabinets, granite countertops, gray backsplash, glass tile backsplash and stainless steel appliances
9





