Contemporary Kitchen with Colored Appliances Ideas
Refine by:
Budget
Sort by:Popular Today
121 - 140 of 2,202 photos
Item 1 of 3
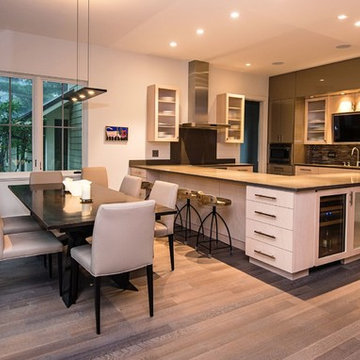
Farm House with a conscience Fume finished oak floors with Rubio Monocote Custom cabinetry with natural maple and therma-Foil finishes Opaque glass inserts. Arteriors counter stools

This custom new construction home located in Fox Trail, Illinois was designed for a sizeable family who do a lot of extended family entertaining. There was a strong need to have the ability to entertain large groups and the family cooks together. The family is of Indian descent and because of this there were a lot of functional requirements including thoughtful solutions for dry storage and spices.
The architecture of this project is more modern aesthetic, so the kitchen design followed suit. The home sits on a wooded site and has a pool and lots of glass. Taking cues from the beautiful site, O’Brien Harris Cabinetry in Chicago focused the design on bringing the outdoors in with the goal of achieving an organic feel to the room. They used solid walnut timber with a very natural stain so the grain of the wood comes through.
There is a very integrated feeling to the kitchen. The volume of the space really opens up when you get to the kitchen. There was a lot of thoughtfulness on the scaling of the cabinetry which around the perimeter is nestled into the architecture. obrienharris.com
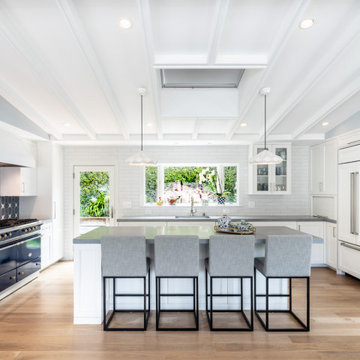
Photography by Takashi Fukudaki
Example of a large trendy u-shaped medium tone wood floor and coffered ceiling kitchen design in Sacramento with an undermount sink, white cabinets, white backsplash, subway tile backsplash, colored appliances, an island and gray countertops
Example of a large trendy u-shaped medium tone wood floor and coffered ceiling kitchen design in Sacramento with an undermount sink, white cabinets, white backsplash, subway tile backsplash, colored appliances, an island and gray countertops
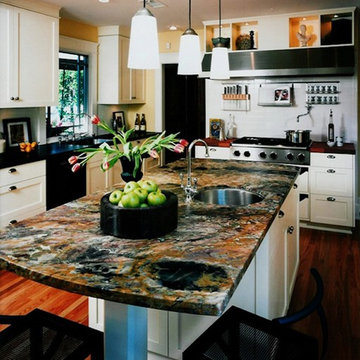
Trendy eat-in kitchen photo in San Diego with white cabinets, white backsplash, subway tile backsplash, colored appliances and an island
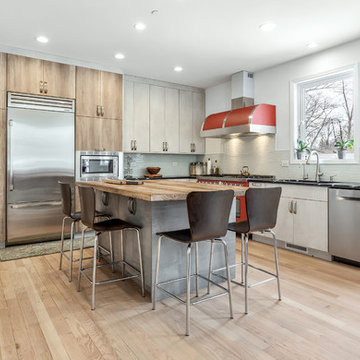
Photographed by Pawel Dmytrow
Eat-in kitchen - mid-sized contemporary l-shaped light wood floor and yellow floor eat-in kitchen idea in Chicago with an undermount sink, flat-panel cabinets, multicolored backsplash, colored appliances, an island and black countertops
Eat-in kitchen - mid-sized contemporary l-shaped light wood floor and yellow floor eat-in kitchen idea in Chicago with an undermount sink, flat-panel cabinets, multicolored backsplash, colored appliances, an island and black countertops
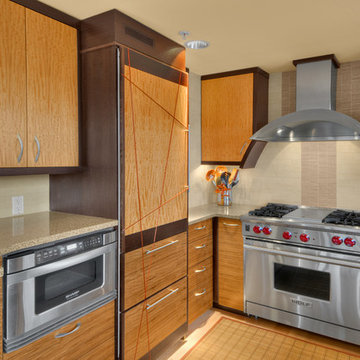
JMB Designs LLC, Seattle WA
Eat-in kitchen - small contemporary u-shaped light wood floor and beige floor eat-in kitchen idea in Other with a drop-in sink, flat-panel cabinets, light wood cabinets, granite countertops, white backsplash, ceramic backsplash, colored appliances and no island
Eat-in kitchen - small contemporary u-shaped light wood floor and beige floor eat-in kitchen idea in Other with a drop-in sink, flat-panel cabinets, light wood cabinets, granite countertops, white backsplash, ceramic backsplash, colored appliances and no island
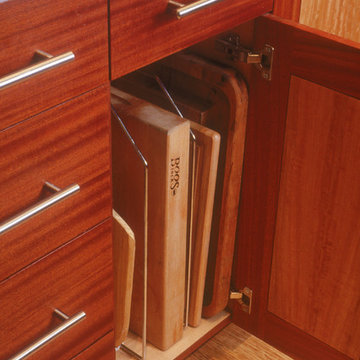
Inspiration for a mid-sized contemporary galley bamboo floor eat-in kitchen remodel in San Diego with a drop-in sink, flat-panel cabinets, light wood cabinets, concrete countertops, colored appliances and an island
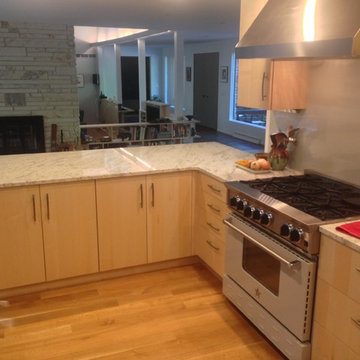
Maple kitchen featuring glass backsplash
Trendy u-shaped eat-in kitchen photo in New York with an undermount sink, flat-panel cabinets, light wood cabinets, granite countertops, gray backsplash, glass sheet backsplash and colored appliances
Trendy u-shaped eat-in kitchen photo in New York with an undermount sink, flat-panel cabinets, light wood cabinets, granite countertops, gray backsplash, glass sheet backsplash and colored appliances
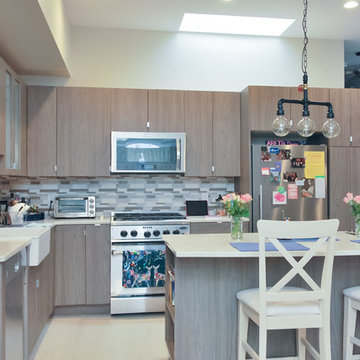
Open concept kitchen - mid-sized contemporary l-shaped porcelain tile open concept kitchen idea in Boston with a farmhouse sink, flat-panel cabinets, gray cabinets, quartz countertops, gray backsplash, ceramic backsplash, colored appliances and an island
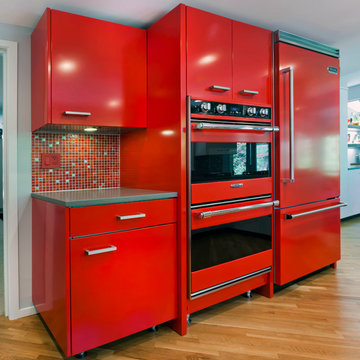
Gilbertson Photography
Inspiration for a mid-sized contemporary galley medium tone wood floor eat-in kitchen remodel in Minneapolis with an undermount sink, flat-panel cabinets, red cabinets, quartz countertops, multicolored backsplash, colored appliances and a peninsula
Inspiration for a mid-sized contemporary galley medium tone wood floor eat-in kitchen remodel in Minneapolis with an undermount sink, flat-panel cabinets, red cabinets, quartz countertops, multicolored backsplash, colored appliances and a peninsula
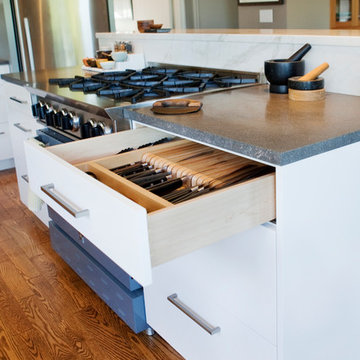
Sara Sakolowski
Example of a mid-sized trendy u-shaped medium tone wood floor kitchen design in Seattle with an undermount sink, white cabinets, marble countertops, gray backsplash, glass tile backsplash, colored appliances and an island
Example of a mid-sized trendy u-shaped medium tone wood floor kitchen design in Seattle with an undermount sink, white cabinets, marble countertops, gray backsplash, glass tile backsplash, colored appliances and an island
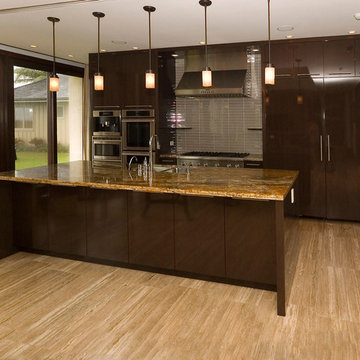
Mid-sized trendy galley porcelain tile kitchen photo in Hawaii with a double-bowl sink, flat-panel cabinets, brown cabinets, granite countertops, gray backsplash, glass tile backsplash, colored appliances and an island
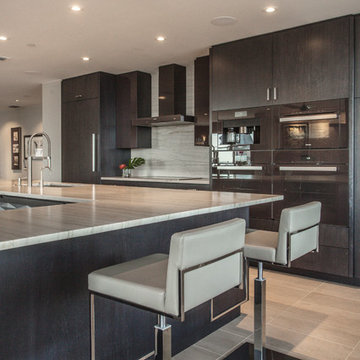
Brandi Image Photography
Kitchen - mid-sized contemporary l-shaped porcelain tile kitchen idea in Tampa with an undermount sink, flat-panel cabinets, dark wood cabinets, quartzite countertops, stone slab backsplash, colored appliances and an island
Kitchen - mid-sized contemporary l-shaped porcelain tile kitchen idea in Tampa with an undermount sink, flat-panel cabinets, dark wood cabinets, quartzite countertops, stone slab backsplash, colored appliances and an island
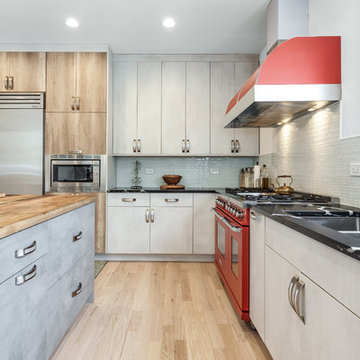
Photographed by Pawel Dmytrow
Inspiration for a mid-sized contemporary l-shaped light wood floor and yellow floor eat-in kitchen remodel in Chicago with an undermount sink, flat-panel cabinets, multicolored backsplash, colored appliances, an island and black countertops
Inspiration for a mid-sized contemporary l-shaped light wood floor and yellow floor eat-in kitchen remodel in Chicago with an undermount sink, flat-panel cabinets, multicolored backsplash, colored appliances, an island and black countertops
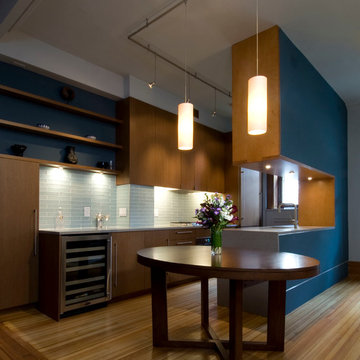
Brandon Webster
Inspiration for a contemporary galley eat-in kitchen remodel in DC Metro with flat-panel cabinets, medium tone wood cabinets, glass tile backsplash, colored appliances, a peninsula, a single-bowl sink and blue backsplash
Inspiration for a contemporary galley eat-in kitchen remodel in DC Metro with flat-panel cabinets, medium tone wood cabinets, glass tile backsplash, colored appliances, a peninsula, a single-bowl sink and blue backsplash
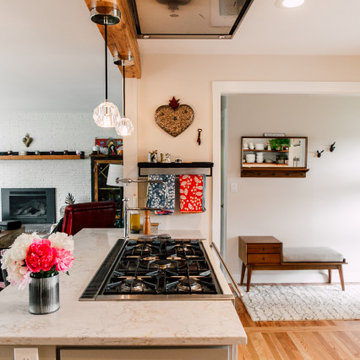
This smallish kitchen needed to be both updated and opened up. By taking out the wall where the peninsula is now and adding a garden window made the kitchen feels much bigger even though we didn't add any square footage! Opening up the wall between the kitchen and entry also added much needed light. 48 inch AGA range is the show stopper in the room. The flush mount hood vent keeps the sight line clear.
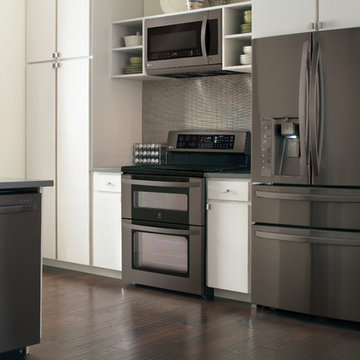
We love this space-saving kitchen. Floor-to-ceiling cabinets and integrated appliances mean more space for everything else. The dark tones of LG's diamond collection appliances are an excellent contrast to the bright white space.
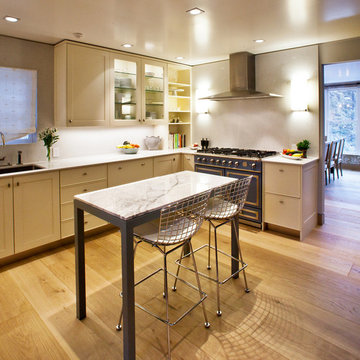
A blue Cornufe Stove imported from France is the focus of the kitchen. Beautiful William Ohs cabinets line the wall next to the stove, their white color brightening the room.
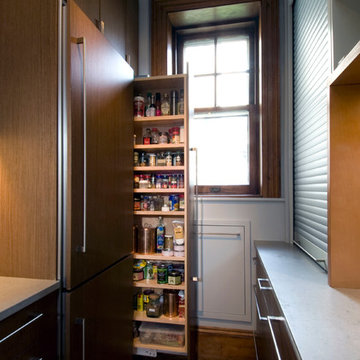
Brandon Webster
Eat-in kitchen - contemporary galley eat-in kitchen idea in DC Metro with flat-panel cabinets, medium tone wood cabinets, glass tile backsplash, colored appliances, a peninsula, a single-bowl sink and blue backsplash
Eat-in kitchen - contemporary galley eat-in kitchen idea in DC Metro with flat-panel cabinets, medium tone wood cabinets, glass tile backsplash, colored appliances, a peninsula, a single-bowl sink and blue backsplash
Contemporary Kitchen with Colored Appliances Ideas
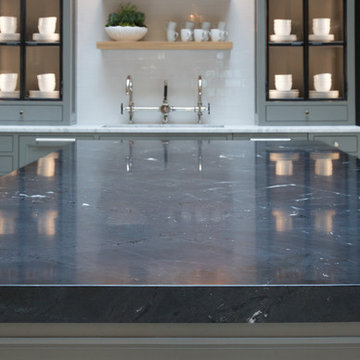
Barbara Brown Photography
Example of a large trendy l-shaped eat-in kitchen design in Atlanta with a double-bowl sink, recessed-panel cabinets, gray cabinets, marble countertops, white backsplash, subway tile backsplash, colored appliances, an island and white countertops
Example of a large trendy l-shaped eat-in kitchen design in Atlanta with a double-bowl sink, recessed-panel cabinets, gray cabinets, marble countertops, white backsplash, subway tile backsplash, colored appliances, an island and white countertops
7





