Contemporary Kitchen with Distressed Cabinets Ideas
Refine by:
Budget
Sort by:Popular Today
81 - 100 of 974 photos
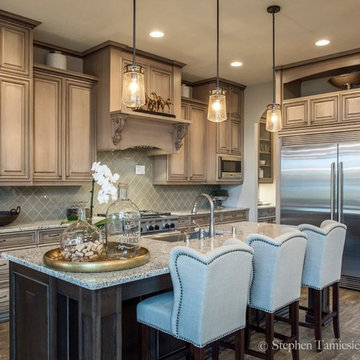
Inspiration for a mid-sized contemporary l-shaped dark wood floor eat-in kitchen remodel in Portland with an undermount sink, raised-panel cabinets, distressed cabinets, granite countertops, gray backsplash, glass tile backsplash, stainless steel appliances and an island
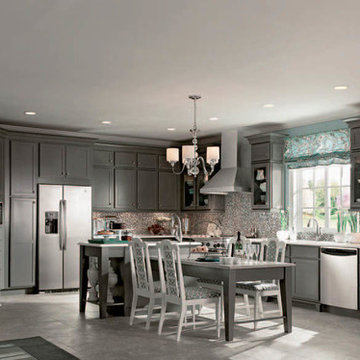
Kraftmaid Cabinetry, Aegean, Greyloft, Harper, Stainless steel appliances, L-shape kitchen layout
Trendy l-shaped eat-in kitchen photo in Detroit with a drop-in sink, recessed-panel cabinets, multicolored backsplash, stainless steel appliances, two islands and distressed cabinets
Trendy l-shaped eat-in kitchen photo in Detroit with a drop-in sink, recessed-panel cabinets, multicolored backsplash, stainless steel appliances, two islands and distressed cabinets
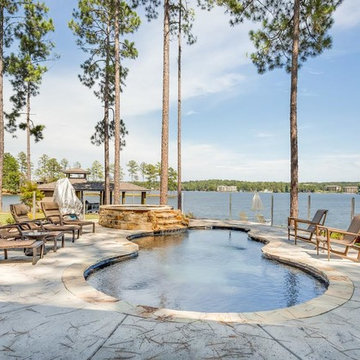
This outdoor kitchen has all of the amenities you could ever ask for in an outdoor space! The all weather Nature Kast cabinets are built to last a lifetime! They will withstand UV exposure, wind, rain, heat, or snow! The louver doors are beautiful and have the Weathered Graphite finish applied. All of the client's high end appliances were carefully planned to maintain functionality and optimal storage for all of their cooking needs. The curved egg grill cabinet is a highlight of this kitchen. Also included in this kitchen are a sink, waste basket pullout, double gas burner, kegerator cabinet, under counter refrigeration, and even a warming drawer. The appliances are by Lynx. The egg is a Kamado Joe, and the Nature Kast cabinets complete this space!
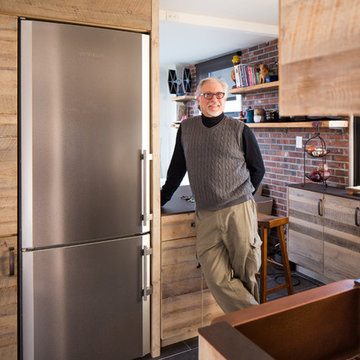
And the designer, Arthur Zobel, giving the kitchen a final inspection! Photo by Chris Sanders.
Small trendy u-shaped ceramic tile eat-in kitchen photo in New York with a farmhouse sink, flat-panel cabinets, distressed cabinets, quartz countertops, blue backsplash, glass tile backsplash, stainless steel appliances and no island
Small trendy u-shaped ceramic tile eat-in kitchen photo in New York with a farmhouse sink, flat-panel cabinets, distressed cabinets, quartz countertops, blue backsplash, glass tile backsplash, stainless steel appliances and no island
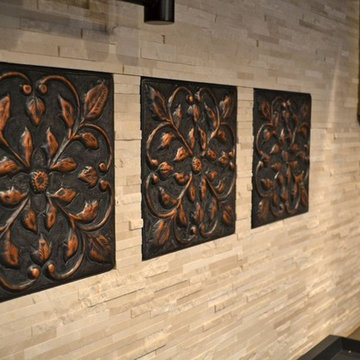
Brock Designs created an open concept floor plan for this kitchen space. Custom glazed cabinets and a hammered bronze hood gives this kitchen an updated but rustic look. Loving this textured backsplash and accent tile.
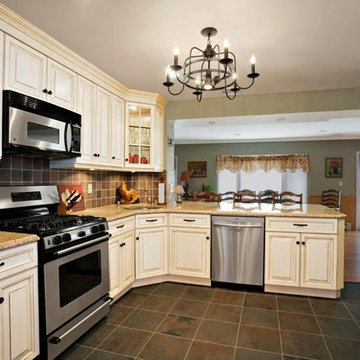
Napoli Surfaces
Example of a trendy l-shaped eat-in kitchen design in New York with distressed cabinets, granite countertops and brown backsplash
Example of a trendy l-shaped eat-in kitchen design in New York with distressed cabinets, granite countertops and brown backsplash
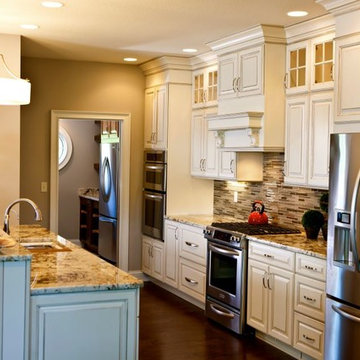
Inspiration for a mid-sized contemporary galley dark wood floor eat-in kitchen remodel in St Louis with a drop-in sink, distressed cabinets, marble countertops, brown backsplash, glass tile backsplash, stainless steel appliances and no island
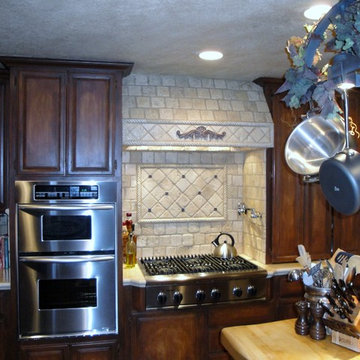
Main house kitchen with travertine countertops, wood chopping block island, gas stove with custome hood, travertine backspalsh, slate floors, and stainless steel appliances.
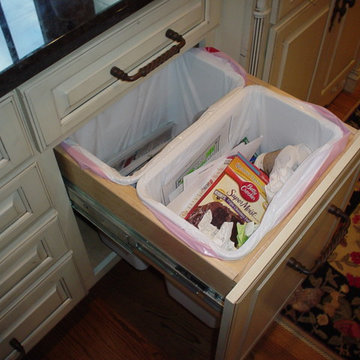
K Weiss Construction
Mid-sized trendy l-shaped medium tone wood floor eat-in kitchen photo in St Louis with an undermount sink, raised-panel cabinets, distressed cabinets, granite countertops, beige backsplash, stone tile backsplash, stainless steel appliances and an island
Mid-sized trendy l-shaped medium tone wood floor eat-in kitchen photo in St Louis with an undermount sink, raised-panel cabinets, distressed cabinets, granite countertops, beige backsplash, stone tile backsplash, stainless steel appliances and an island
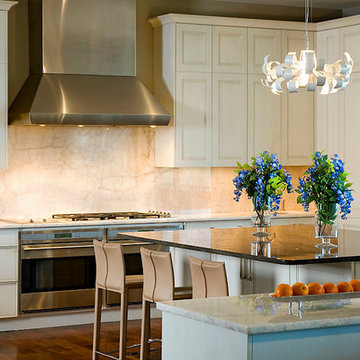
Edie Ellison, Accent Photography
Example of a trendy u-shaped dark wood floor kitchen design in Other with an undermount sink, recessed-panel cabinets, distressed cabinets, quartzite countertops, paneled appliances and an island
Example of a trendy u-shaped dark wood floor kitchen design in Other with an undermount sink, recessed-panel cabinets, distressed cabinets, quartzite countertops, paneled appliances and an island
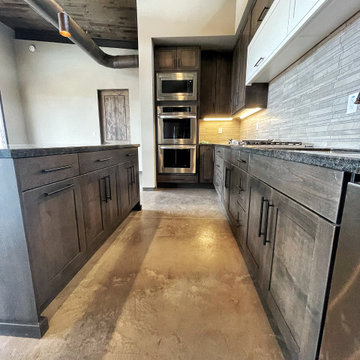
I would classify this project as "Desert Contemporary." The door is a Shaker door with a rustic Folkstone finish, with a pop of white in the center visual. The cabinet design is European Frameless so we were able to minimize the gaps between the doors and provide a complete flush layout. Enjoy!
#kitchen #design #cabinets #kitchencabinets #kitchendesign #trends #kitchentrends #designtrends #modernkitchen #moderndesign #transitionaldesign #transitionalkitchens #farmhousekitchen #farmhousedesign #scottsdalekitchens #scottsdalecabinets #scottsdaledesign #phoenixkitchen #phoenixdesign #phoenixcabinets #kitchenideas #designideas #kitchendesignideas
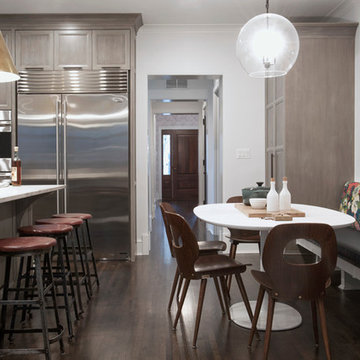
Mid-sized trendy l-shaped dark wood floor eat-in kitchen photo in New York with a drop-in sink, recessed-panel cabinets, distressed cabinets, marble countertops, stainless steel appliances and an island
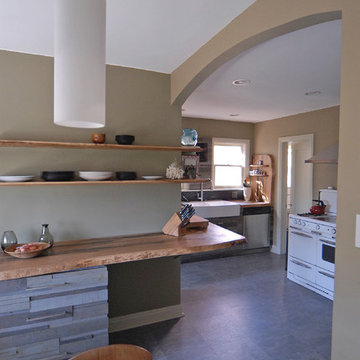
Open format design of Kitchen / Dining Room allowed for a centralized counter space and a flowing layout for entertainment. By opening the wall between the rooms and arching the opening, the space feels integrated and detailed without adding complexity to the simple design aesthetics.
The owner requested a whimsical yet earthy feel to the space and reflect in the color palette and material choices. The repurposing of every scrap of wood from the slab material was used to fabricate wall mounted shelving for storage and to clad the refurbished cabinetry, giving it new life again!
The use of reclaimed white oak slabs from naturally fallen trees set the tempo for the project. The natural edges were carefully selected and laid out to create a continuity of form moving through the space.
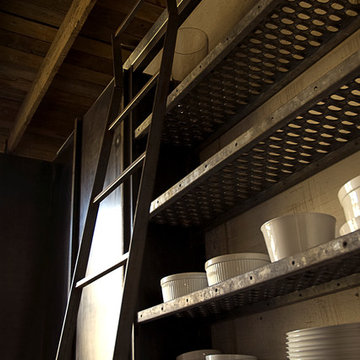
Rustic kitchen detail
Kitchen - contemporary kitchen idea in Austin with open cabinets and distressed cabinets
Kitchen - contemporary kitchen idea in Austin with open cabinets and distressed cabinets
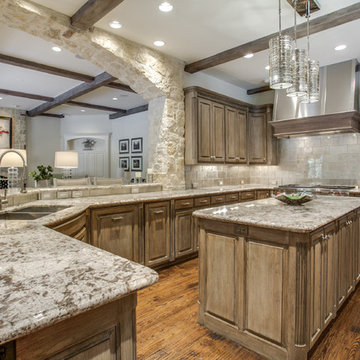
Trendy u-shaped dark wood floor open concept kitchen photo in Dallas with a double-bowl sink, raised-panel cabinets, distressed cabinets, granite countertops, beige backsplash, glass tile backsplash, stainless steel appliances and an island
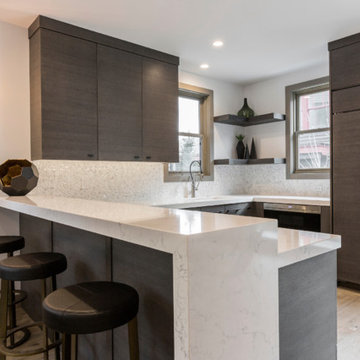
Small trendy u-shaped eat-in kitchen photo in Salt Lake City with an undermount sink, flat-panel cabinets, distressed cabinets, marble countertops, multicolored backsplash, marble backsplash, stainless steel appliances and an island
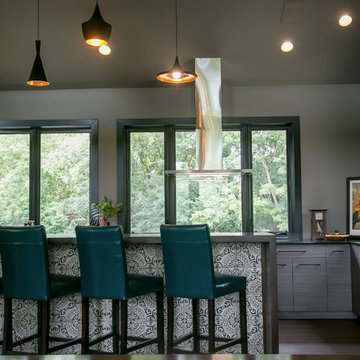
Geneva Cabinet Company, LLC., LAKE GENEVA, WI.,
This modern open floor plan features a contemporary kitchen with storage by Plato Cabinetry. Inovae is a line of frameless cabinets featured here in the Tekase Teak finish. The entire home is accessible including the kitchen and all baths.
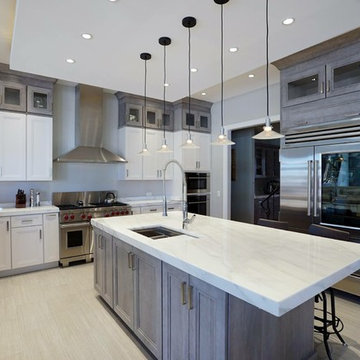
We transformed this basic kitchen into a real show piece. This kitchen features custom two tone cabinets, in white and weathered wood, Wolf and Subzero appliances, Italian marble countertops, a prep and work sink, and our favorite part, a FLOATING ceiling!
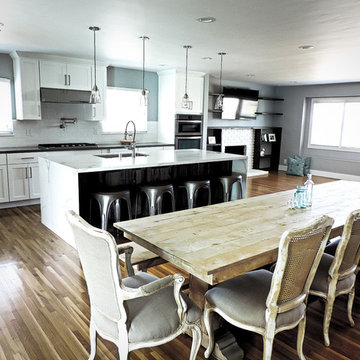
Open concept, remove bearing and non-bearing walls
Inspiration for a mid-sized contemporary l-shaped medium tone wood floor eat-in kitchen remodel in Los Angeles with an undermount sink, shaker cabinets, distressed cabinets, marble countertops, stainless steel appliances and an island
Inspiration for a mid-sized contemporary l-shaped medium tone wood floor eat-in kitchen remodel in Los Angeles with an undermount sink, shaker cabinets, distressed cabinets, marble countertops, stainless steel appliances and an island
Contemporary Kitchen with Distressed Cabinets Ideas
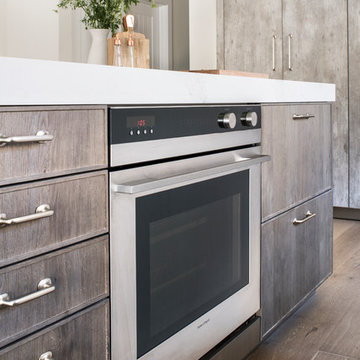
Inspiration for a large contemporary l-shaped light wood floor open concept kitchen remodel in Los Angeles with an undermount sink, flat-panel cabinets, beige backsplash, stone tile backsplash, stainless steel appliances, an island, distressed cabinets and solid surface countertops
5





