Contemporary Kitchen with Limestone Countertops Ideas
Refine by:
Budget
Sort by:Popular Today
21 - 40 of 1,330 photos
Item 1 of 3
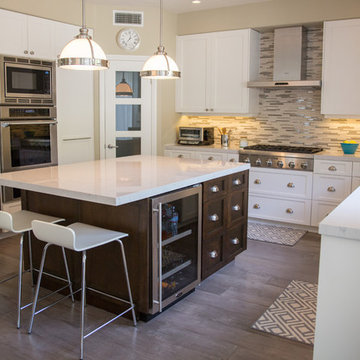
Contemporary home in Carmel Valley is looking Simply Stunning after this complete remodeling project. Using a sure-fire combination of neutral toned paint colors, grey wood floors and white cabinets we personalized the space by adding a pop of color in accessories, re-using sentimental art pieces and finishing it off with a little sparkle from elegant light fixtures and reflective materials.
www.insatndreamhome.com
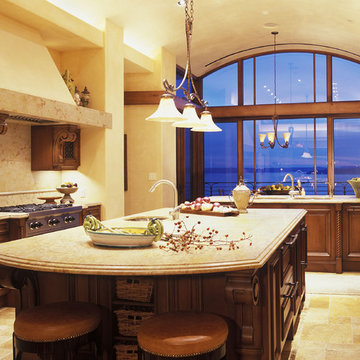
Designed by Greif Architects
Photographs by Ed Sozinho
Example of a large trendy u-shaped travertine floor and beige floor kitchen design in Seattle with an undermount sink, raised-panel cabinets, dark wood cabinets, limestone countertops, beige backsplash, travertine backsplash, stainless steel appliances and an island
Example of a large trendy u-shaped travertine floor and beige floor kitchen design in Seattle with an undermount sink, raised-panel cabinets, dark wood cabinets, limestone countertops, beige backsplash, travertine backsplash, stainless steel appliances and an island
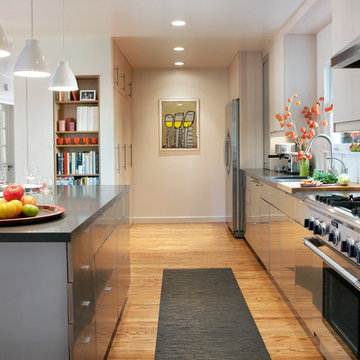
Example of a large trendy single-wall light wood floor and brown floor enclosed kitchen design in San Francisco with an undermount sink, flat-panel cabinets, stainless steel cabinets, limestone countertops, metallic backsplash, metal backsplash, stainless steel appliances and an island
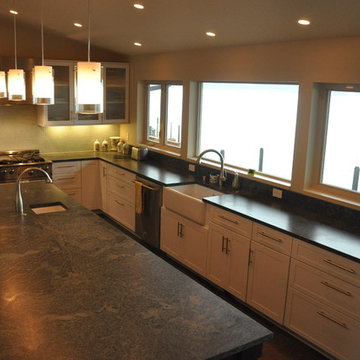
Photo: Ross Ishikawa
Large trendy u-shaped dark wood floor and brown floor eat-in kitchen photo in Seattle with an undermount sink, glass-front cabinets, white cabinets, limestone countertops, gray backsplash, matchstick tile backsplash, stainless steel appliances, an island and gray countertops
Large trendy u-shaped dark wood floor and brown floor eat-in kitchen photo in Seattle with an undermount sink, glass-front cabinets, white cabinets, limestone countertops, gray backsplash, matchstick tile backsplash, stainless steel appliances, an island and gray countertops
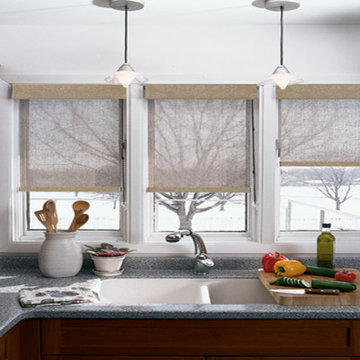
Graber Solar Shades - Continuous Cord Loop - with valance
Example of a mid-sized trendy l-shaped enclosed kitchen design in San Diego with a double-bowl sink, shaker cabinets, dark wood cabinets, limestone countertops, stainless steel appliances, no island and gray countertops
Example of a mid-sized trendy l-shaped enclosed kitchen design in San Diego with a double-bowl sink, shaker cabinets, dark wood cabinets, limestone countertops, stainless steel appliances, no island and gray countertops
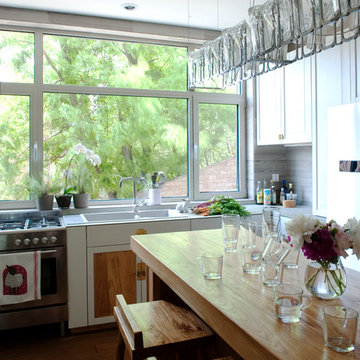
Custom cabinets in white and elm with custom elm wood kitchen island. Bamboo wood floors. Sandstone countertops with Limestone backsplash. Designed by Blake Civiello. Photos by Philippe Le Berre
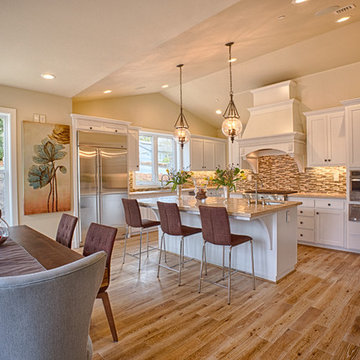
Kitchen - contemporary light wood floor kitchen idea in San Francisco with white cabinets, limestone countertops, multicolored backsplash, stainless steel appliances and an island
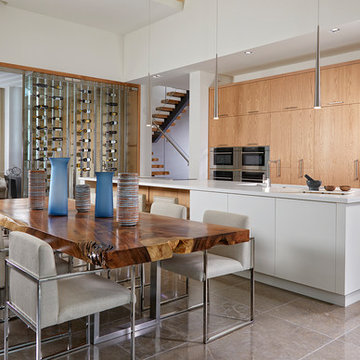
This contemporary home in Naples, FL incorporates beautiful natural textures and stones. The palette creates a warm and inviting space to relax and recline!
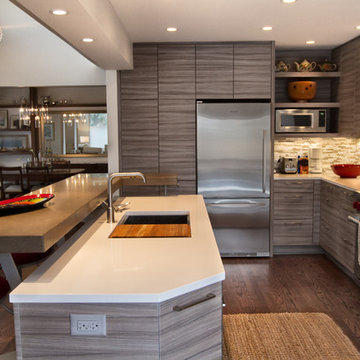
Elizabeth J Aranda Photography
Mid-sized trendy u-shaped dark wood floor eat-in kitchen photo in Detroit with an undermount sink, flat-panel cabinets, gray cabinets, limestone countertops, multicolored backsplash, glass tile backsplash, stainless steel appliances and an island
Mid-sized trendy u-shaped dark wood floor eat-in kitchen photo in Detroit with an undermount sink, flat-panel cabinets, gray cabinets, limestone countertops, multicolored backsplash, glass tile backsplash, stainless steel appliances and an island
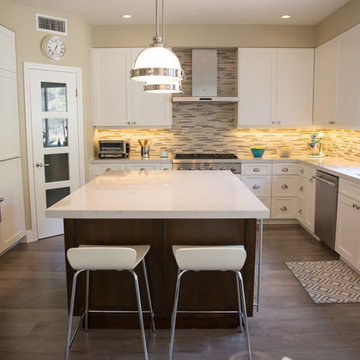
Contemporary home in Carmel Valley is looking Simply Stunning after this complete remodeling project. Using a sure-fire combination of neutral toned paint colors, grey wood floors and white cabinets we personalized the space by adding a pop of color in accessories, re-using sentimental art pieces and finishing it off with a little sparkle from elegant light fixtures and reflective materials.
www.insatndreamhome.com
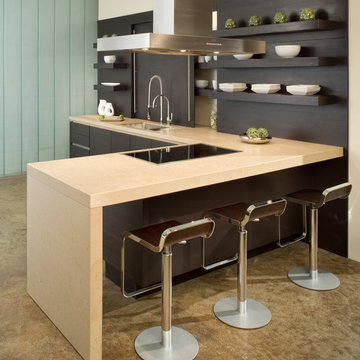
The front display at our Kansas City showroom features dark pine veneer on a slab door with the signature SieMatic channel system, meaning no visible hardware! The 4cm and 8cm countertops are created from a rough Limestone.
Photograph by Bob Greenspan
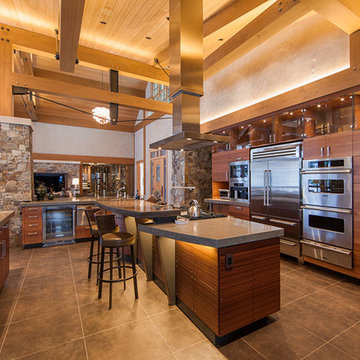
Design by: Kelly & Stone Architects
Contractor: Dover Development & Const. Cabinetry by: Fedewa Custom Works
Photo by: Tim Stone Photography
Example of a large trendy l-shaped porcelain tile and brown floor open concept kitchen design in Denver with flat-panel cabinets, stainless steel appliances, an undermount sink, dark wood cabinets, limestone countertops and an island
Example of a large trendy l-shaped porcelain tile and brown floor open concept kitchen design in Denver with flat-panel cabinets, stainless steel appliances, an undermount sink, dark wood cabinets, limestone countertops and an island
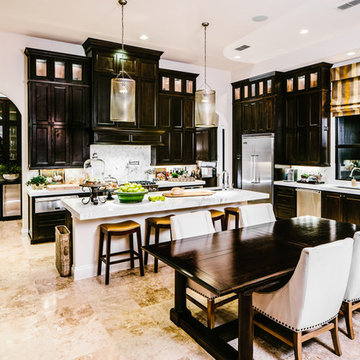
Kitchen - contemporary kitchen idea in Austin with black cabinets and limestone countertops
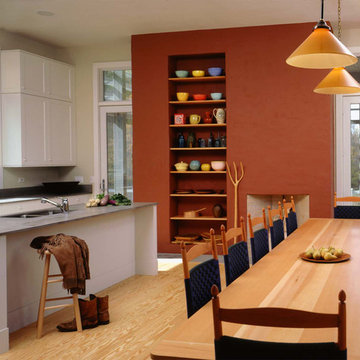
The kitchen dining area is punctuated by a terracotta wall with fireplace. The screen porch beyond shares the wall and fireplace which is 2 sided.
Kildow Photography
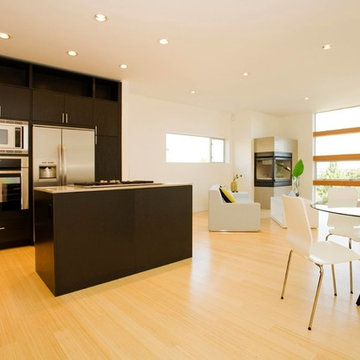
Inspiration for a mid-sized contemporary l-shaped light wood floor and brown floor open concept kitchen remodel in Oklahoma City with flat-panel cabinets, black cabinets, limestone countertops, stainless steel appliances and an island
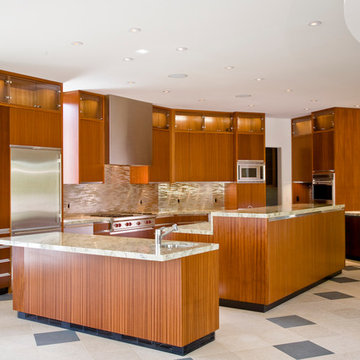
Eat-in kitchen - large contemporary galley travertine floor and beige floor eat-in kitchen idea in Salt Lake City with an undermount sink, flat-panel cabinets, medium tone wood cabinets, limestone countertops, metallic backsplash, metal backsplash, stainless steel appliances and an island
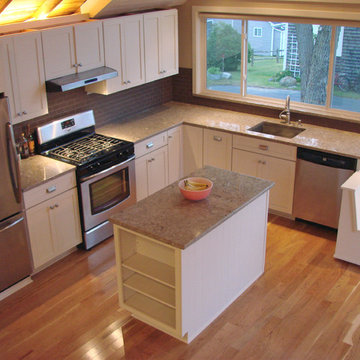
Photos provided by EngineHouse
Small trendy l-shaped light wood floor eat-in kitchen photo in Portland Maine with an undermount sink, shaker cabinets, white cabinets, limestone countertops, brown backsplash, ceramic backsplash, stainless steel appliances and an island
Small trendy l-shaped light wood floor eat-in kitchen photo in Portland Maine with an undermount sink, shaker cabinets, white cabinets, limestone countertops, brown backsplash, ceramic backsplash, stainless steel appliances and an island
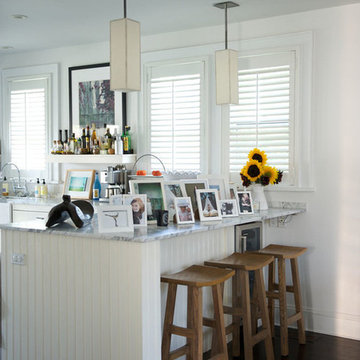
A cottage in The Hamptons dressed in classic black and white. The large open kitchen features an interesting combination of crisp whites, dark espressos, and black accents. We wanted to contrast traditional cottage design with a more modern aesthetic, including classsic shaker cabinets, wood plank kitchen island, and an apron sink. Contemporary lighting, artwork, and open display shelves add a touch of current trends while optimizing the overall function.
We wanted the master bathroom to be chic and timeless, which the custom makeup vanity and uniquely designed Wetstyle tub effortlessly created. A large Merida area rug softens the high contrast color palette while complementing the espresso hardwood floors and Stone Source wall tiles.
Project completed by New York interior design firm Betty Wasserman Art & Interiors, which serves New York City, as well as across the tri-state area and in The Hamptons.
For more about Betty Wasserman, click here: https://www.bettywasserman.com/
To learn more about this project, click here: https://www.bettywasserman.com/spaces/designers-cottage/
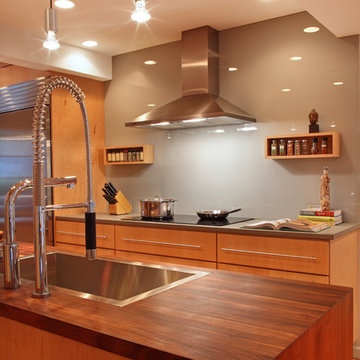
Inspiration for a contemporary galley eat-in kitchen remodel in San Francisco with an undermount sink, flat-panel cabinets, light wood cabinets, limestone countertops, gray backsplash, glass sheet backsplash and stainless steel appliances
Contemporary Kitchen with Limestone Countertops Ideas
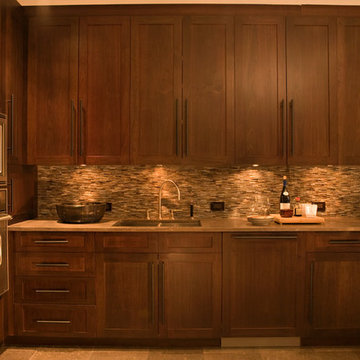
Karyn R. Millet
Example of a large trendy u-shaped marble floor eat-in kitchen design in New York with an undermount sink, shaker cabinets, dark wood cabinets, limestone countertops, multicolored backsplash, stainless steel appliances and a peninsula
Example of a large trendy u-shaped marble floor eat-in kitchen design in New York with an undermount sink, shaker cabinets, dark wood cabinets, limestone countertops, multicolored backsplash, stainless steel appliances and a peninsula
2





