Contemporary Kitchen with Raised-Panel Cabinets Ideas
Refine by:
Budget
Sort by:Popular Today
41 - 60 of 11,664 photos
Item 1 of 4
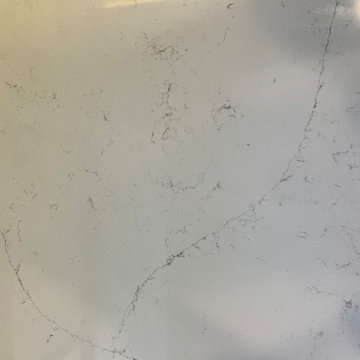
Helena Saddle Cabinetry, Clear glass inserts with clear glass shelves, Emser Retro Silver Cloud Backsplash, MSI Q quartz calacatta Botanica Countertop with 2 1/4" mitered Edge, Sedona 600SN cabinet pull, Republic SPC American Hornbeam flooring, Blanco 441770 Composite Undermount sink.
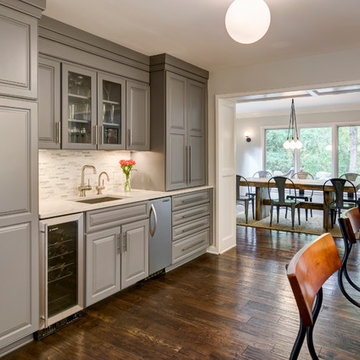
ARC Photography
Example of a large trendy galley medium tone wood floor eat-in kitchen design in Los Angeles with a drop-in sink, raised-panel cabinets, gray cabinets, quartz countertops, white backsplash, stone tile backsplash, stainless steel appliances and a peninsula
Example of a large trendy galley medium tone wood floor eat-in kitchen design in Los Angeles with a drop-in sink, raised-panel cabinets, gray cabinets, quartz countertops, white backsplash, stone tile backsplash, stainless steel appliances and a peninsula
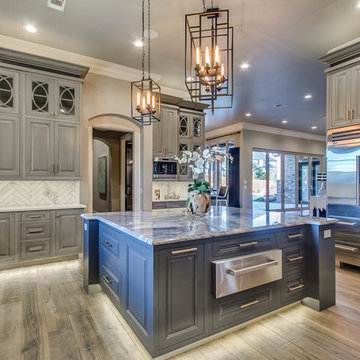
Open concept kitchen - large contemporary u-shaped medium tone wood floor and brown floor open concept kitchen idea in Oklahoma City with an undermount sink, raised-panel cabinets, gray cabinets, quartzite countertops, white backsplash, marble backsplash, stainless steel appliances and an island
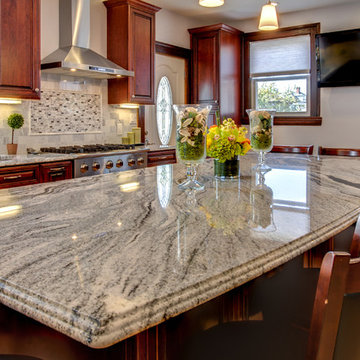
Viscont White kitchen
Example of a large trendy u-shaped light wood floor eat-in kitchen design in Boston with an undermount sink, raised-panel cabinets, dark wood cabinets, granite countertops, multicolored backsplash, mosaic tile backsplash, stainless steel appliances and an island
Example of a large trendy u-shaped light wood floor eat-in kitchen design in Boston with an undermount sink, raised-panel cabinets, dark wood cabinets, granite countertops, multicolored backsplash, mosaic tile backsplash, stainless steel appliances and an island
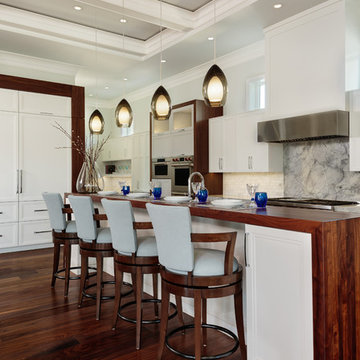
Interior Design by Sherri DuPont
Photography by Lori Hamilton
Example of a large trendy single-wall medium tone wood floor and brown floor open concept kitchen design in Miami with raised-panel cabinets, white cabinets, multicolored backsplash, stainless steel appliances and an island
Example of a large trendy single-wall medium tone wood floor and brown floor open concept kitchen design in Miami with raised-panel cabinets, white cabinets, multicolored backsplash, stainless steel appliances and an island
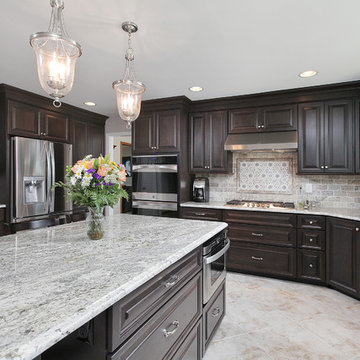
This gorgeous kitchen features an oversized island with plenty of seating. The tile floors, backsplash and countertops are a perfect match for one another and that mosaic tile above the stove adds the perfect touch of personality to the room!
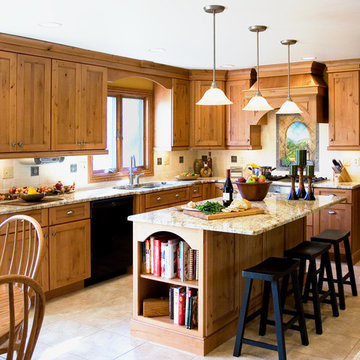
When you see the before photos of this kitchen, the finished product is nearly unrecognizable! This is because the original kitchen was 10x10, and wall separated the kitchen area from the eating area. Opening up the 2 spaces was exactly what this new kitchen needed!
Since the dining area was directly adjacent to the family room, the designer at Advance Design created a low wall of matching decorative book case cabinets with a granite top to create separation needed between the spaces. This bank also eloquently held a beautifully wood appointed supporting column necessary for the structural ceiling load.
The focal point of the new kitchen is the hand-painted backsplash centered under a wooden hood in the chef’s special cooking area. A completely functional island now has space for several stools, and even has a decorative touch with the shelving unit facing the eating area.
The space next to the refrigerator became an efficiently organized bill paying area for the lady of the house, complete with pull out file drawers hidden behind matching kitchen cabinets. Replacing the “black hole” of a pantry; pull out shelves grace the interior of new pantry units suitable for the family of five busy people.
Existing hardwood oak was repaired and refinished on the entire first floor. A light patterned gold granite works effortlessly with the tumbled marble backsplash that enjoys hints of weathered iron looking details that coordinate nicely with the cabinetry hardware.
What makes this kitchen special is how elegant it appears despite the rustic feel of the knotty alder cabinetry. Clean design lines lend an air of sophistication to the otherwise “rustic” looking materials. Now this active family can enjoy the open space, cooking and hanging out together is now an enjoyable pastime.
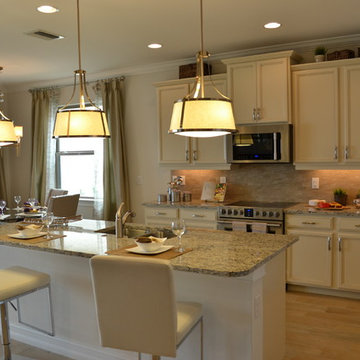
Beautiful new construction homes by national builder, D.R. Horton in Venice, Florida along Florida's Gulf Coast in Sarasota County.
Inspiration for a mid-sized contemporary l-shaped cement tile floor eat-in kitchen remodel in Tampa with a drop-in sink, raised-panel cabinets, white cabinets, granite countertops, beige backsplash, stone tile backsplash, stainless steel appliances and an island
Inspiration for a mid-sized contemporary l-shaped cement tile floor eat-in kitchen remodel in Tampa with a drop-in sink, raised-panel cabinets, white cabinets, granite countertops, beige backsplash, stone tile backsplash, stainless steel appliances and an island
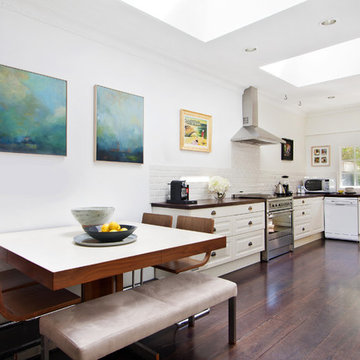
Real Estate Photography Los Angeles
Trendy dark wood floor kitchen photo in Los Angeles with raised-panel cabinets, white cabinets, wood countertops, white backsplash and stainless steel appliances
Trendy dark wood floor kitchen photo in Los Angeles with raised-panel cabinets, white cabinets, wood countertops, white backsplash and stainless steel appliances
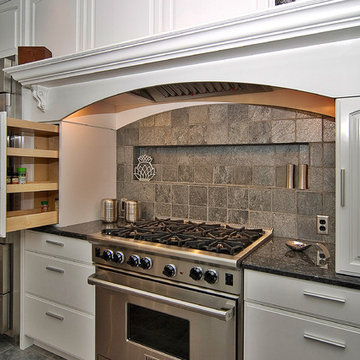
Pull-out spice racks on either side of the Wolf range is for serious cooks. Most of the cabinet storage is on this side of the galley kitchen in a remodeled eat-in kitchen in this Central West End home in the City of St. Louis, built in 1897.

The black paint on the kitchen island creates a contrast to the white walls and benefits from the warmth of the wooden countertop and wall shelving. The fan over the stove is recessed in a drywall or a clean modern look.
Photo Credit: Meghan Caudill
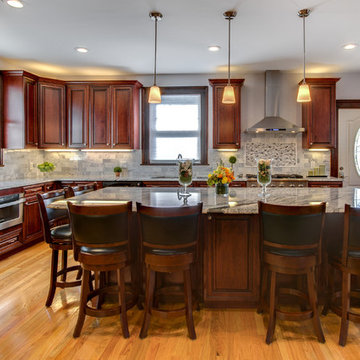
Viscont White kitchen
Inspiration for a large contemporary u-shaped light wood floor eat-in kitchen remodel in Boston with an undermount sink, raised-panel cabinets, dark wood cabinets, granite countertops, multicolored backsplash, mosaic tile backsplash, stainless steel appliances and an island
Inspiration for a large contemporary u-shaped light wood floor eat-in kitchen remodel in Boston with an undermount sink, raised-panel cabinets, dark wood cabinets, granite countertops, multicolored backsplash, mosaic tile backsplash, stainless steel appliances and an island
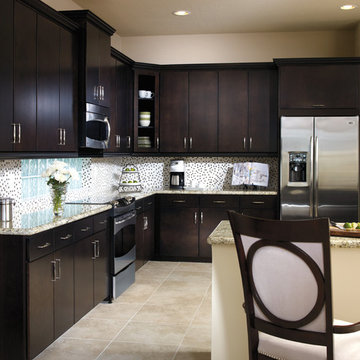
These photos are credited to Aristokraft Cabinetry of Master Brand Cabinets out of Jasper, Indiana. Affordable, yet stylish cabinetry that will last and create that updated space you have been dreaming of.
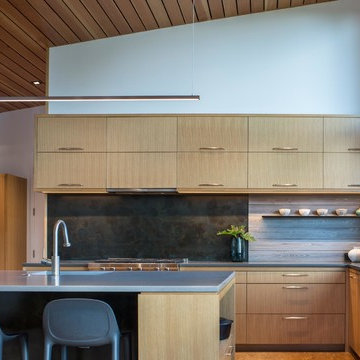
Open concept kitchen - mid-sized contemporary l-shaped bamboo floor and beige floor open concept kitchen idea in Other with an undermount sink, raised-panel cabinets, light wood cabinets, quartz countertops, gray backsplash, wood backsplash, stainless steel appliances, an island and gray countertops
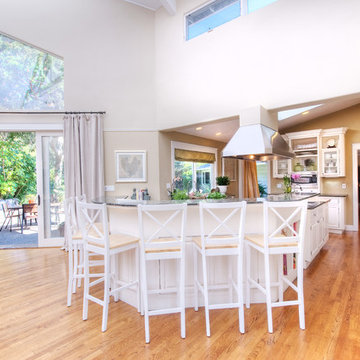
This stunning 4 bedroom, 3.5 bath home sits on just over one very private, mostly flat acre located at 22 Pigeon Hollow Rd San Rafael CA.
The spacious home features a chef’s kitchen with granite counters, custom cabinets and high-end appliances. Adjoining the kitchen is a wonderful family room with cathedral ceilings, gas-burning fireplace and opens to the expansive patio, yard and gardens. The south-facing formal living room with wood-burning fireplace gets all day sun. With the formal dining room opening wide to the patio, you will enjoy indoor/outdoor living and entertaining at its finest.
Three spacious bedrooms, including master suite with walk-in closet and access to yard through French doors, are all on the ground floor. The second floor fourth bedroom features a beautiful spa bath with jetted tub and separate stall shower. A great office with built-in bookcases also features exterior access through French doors. Hardwood floors throughout, except bedrooms, which are carpeted.
A children’s play structure, trampoline and kids’ zipline, while out of site, complete the back yard, which also features a rose garden, raised beds and a pool site. Adjacent to the parking area at the front of the house is the sunken sports court. This spectacular property, located just one mile from Highway. 101, and in the Glenwood School District, is a home you will never want to leave.
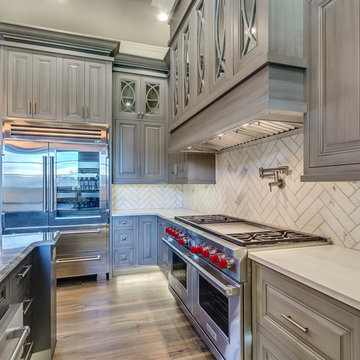
Inspiration for a large contemporary u-shaped medium tone wood floor and brown floor open concept kitchen remodel in Oklahoma City with an undermount sink, raised-panel cabinets, gray cabinets, quartzite countertops, white backsplash, marble backsplash, stainless steel appliances and an island
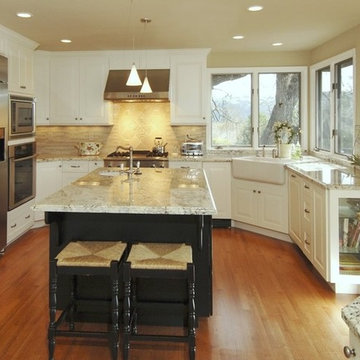
Kitchen Remodeling, Interior design Kitchen
Example of a mid-sized trendy u-shaped light wood floor kitchen design in Houston with an undermount sink, raised-panel cabinets, white cabinets, granite countertops, multicolored backsplash, stone tile backsplash, stainless steel appliances and an island
Example of a mid-sized trendy u-shaped light wood floor kitchen design in Houston with an undermount sink, raised-panel cabinets, white cabinets, granite countertops, multicolored backsplash, stone tile backsplash, stainless steel appliances and an island
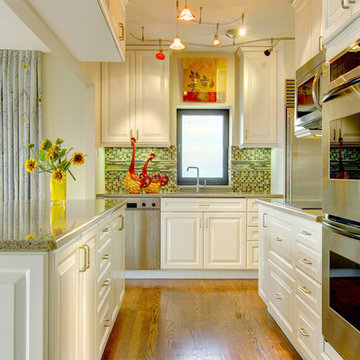
We wanted a crisp & clean look, with a contemporary color palette of soft greys, creams, metallics with punches of color in accent pieces and artwork.
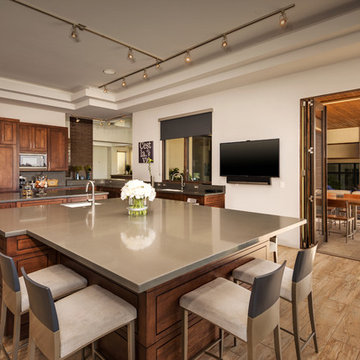
Inspiration for a large contemporary l-shaped light wood floor eat-in kitchen remodel in Phoenix with a single-bowl sink, raised-panel cabinets, medium tone wood cabinets, quartz countertops, gray backsplash, paneled appliances and a peninsula
Contemporary Kitchen with Raised-Panel Cabinets Ideas
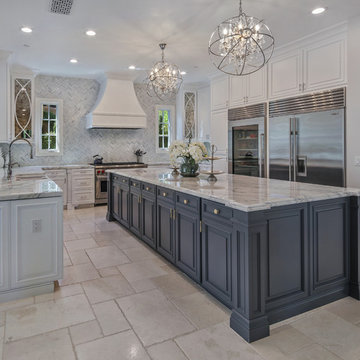
Design by 27 Diamonds Interior Design
www.27diamonds.com
Mid-sized trendy u-shaped ceramic tile and beige floor open concept kitchen photo in Orange County with an undermount sink, raised-panel cabinets, white cabinets, marble countertops, gray backsplash, porcelain backsplash, stainless steel appliances and an island
Mid-sized trendy u-shaped ceramic tile and beige floor open concept kitchen photo in Orange County with an undermount sink, raised-panel cabinets, white cabinets, marble countertops, gray backsplash, porcelain backsplash, stainless steel appliances and an island
3





