Contemporary Kitchen with Subway Tile Backsplash Ideas
Refine by:
Budget
Sort by:Popular Today
61 - 80 of 22,678 photos
Item 1 of 3
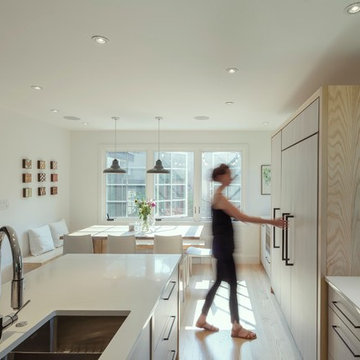
New windows on the side and back of the space fill it with light and air. The light also bounces off the white countertops and other bright surfaces.
Photo: Jane Messinger
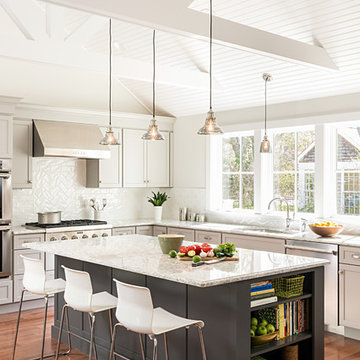
context
The site is an existing Cape on Oyster Pond Road in Falmouth. The existing 1930's Cape had been renovated but the attached barn in the back had not.
response
The new addition is a typical barn form containing an open living/dining area, new kitchen and master suite above. The new barn mimics the existing one and with the new detached garage creates a courtyard space in the back.
energy
HERs index: TBD --- MA New Homes with Energy Star: Tier 2
builder
The Valle Group, Falmouth MA
Photography by Dan Cutrona
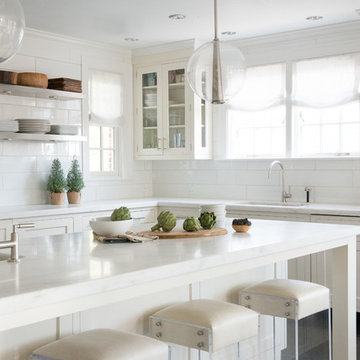
Trendy galley dark wood floor kitchen photo in New York with shaker cabinets, white cabinets, white backsplash, subway tile backsplash, stainless steel appliances and an island
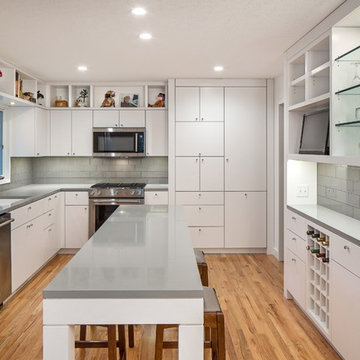
Inspiration for a mid-sized contemporary l-shaped medium tone wood floor kitchen remodel in Omaha with an undermount sink, flat-panel cabinets, white cabinets, quartzite countertops, gray backsplash, stainless steel appliances, an island and subway tile backsplash
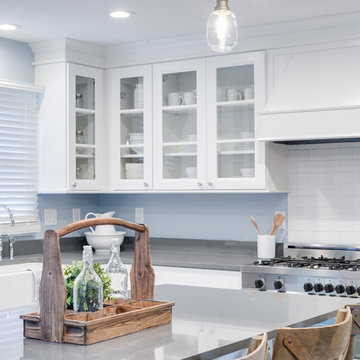
Open concept kitchen - mid-sized contemporary l-shaped open concept kitchen idea in DC Metro with a farmhouse sink, glass-front cabinets, white cabinets, solid surface countertops, white backsplash, subway tile backsplash, stainless steel appliances and an island
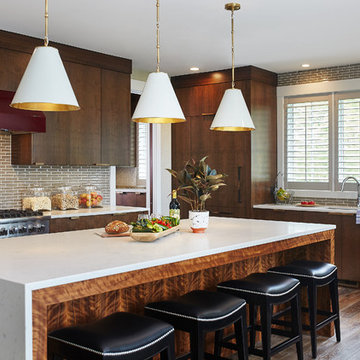
This sunny design aims to capture amazing views as well as every ray of sunlight throughout the day. Architectural accents of the past give this modern barn-inspired design a historical look and importance. Custom details enhance both the exterior and interior, giving this home real curb appeal. Decorative brackets and large windows surround the main entrance, welcoming friends and family to the handsome board and batten exterior, which also features a solid stone foundation, varying symmetrical roof lines with interesting pitches, trusses, and a charming cupola over the garage.
An ARDA for Published Designs goes to
Visbeen Architects, Inc.
Designers: Visbeen Architects, Inc. with Vision Interiors by Visbeen
From: East Grand Rapids, Michigan
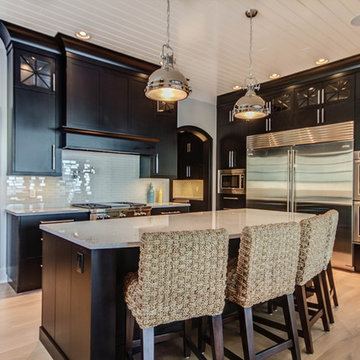
Kitchen
Mid-sized trendy l-shaped light wood floor eat-in kitchen photo in Grand Rapids with an undermount sink, flat-panel cabinets, dark wood cabinets, solid surface countertops, white backsplash, subway tile backsplash, stainless steel appliances and an island
Mid-sized trendy l-shaped light wood floor eat-in kitchen photo in Grand Rapids with an undermount sink, flat-panel cabinets, dark wood cabinets, solid surface countertops, white backsplash, subway tile backsplash, stainless steel appliances and an island
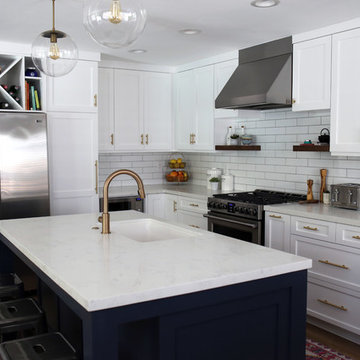
Example of a mid-sized trendy l-shaped dark wood floor and brown floor enclosed kitchen design in Orange County with an undermount sink, shaker cabinets, white cabinets, quartzite countertops, white backsplash, subway tile backsplash, stainless steel appliances, an island and white countertops
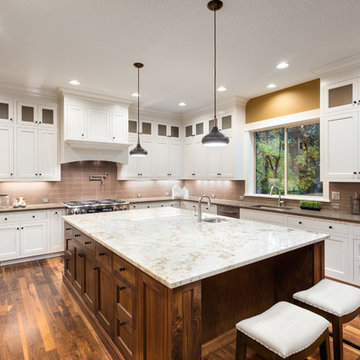
Eat-in kitchen - mid-sized contemporary u-shaped medium tone wood floor and brown floor eat-in kitchen idea in Other with an undermount sink, shaker cabinets, white cabinets, quartz countertops, gray backsplash, subway tile backsplash, stainless steel appliances and an island
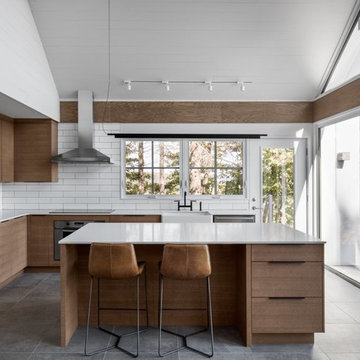
Inspiration for a contemporary l-shaped gray floor kitchen remodel in Los Angeles with a farmhouse sink, flat-panel cabinets, medium tone wood cabinets, white backsplash, subway tile backsplash, stainless steel appliances, an island and white countertops
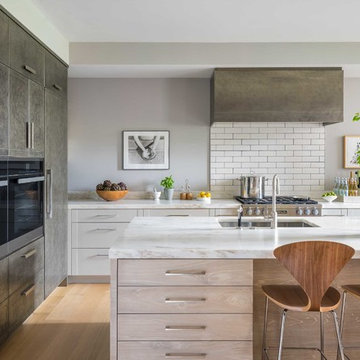
Example of a trendy light wood floor kitchen design in Boston with an undermount sink, flat-panel cabinets, gray cabinets, white backsplash, subway tile backsplash, stainless steel appliances, an island and white countertops
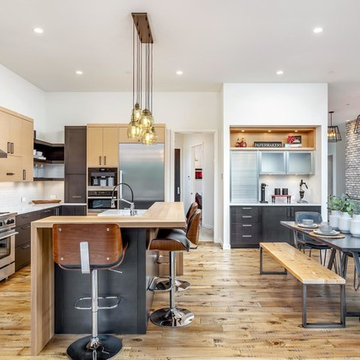
Photography by Ruum Media
Example of a mid-sized trendy l-shaped medium tone wood floor and brown floor eat-in kitchen design in Portland with a farmhouse sink, flat-panel cabinets, dark wood cabinets, quartz countertops, white backsplash, subway tile backsplash, stainless steel appliances, an island and white countertops
Example of a mid-sized trendy l-shaped medium tone wood floor and brown floor eat-in kitchen design in Portland with a farmhouse sink, flat-panel cabinets, dark wood cabinets, quartz countertops, white backsplash, subway tile backsplash, stainless steel appliances, an island and white countertops
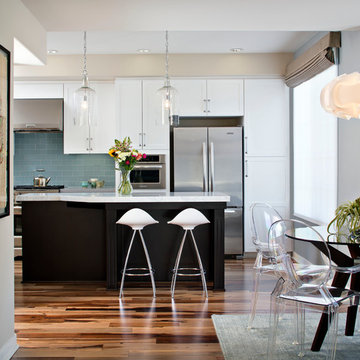
1st Place Kitchen Design
Kristianne Watts, ASID
KW Designs
Eat-in kitchen - mid-sized contemporary galley light wood floor eat-in kitchen idea in San Diego with an undermount sink, shaker cabinets, white cabinets, quartz countertops, blue backsplash, subway tile backsplash, stainless steel appliances and an island
Eat-in kitchen - mid-sized contemporary galley light wood floor eat-in kitchen idea in San Diego with an undermount sink, shaker cabinets, white cabinets, quartz countertops, blue backsplash, subway tile backsplash, stainless steel appliances and an island
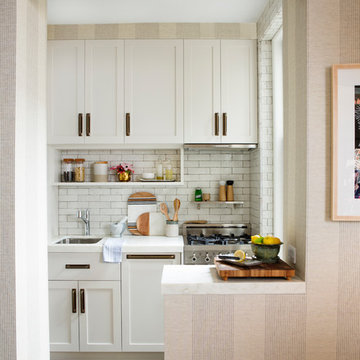
Elizabeth Lippman
Eat-in kitchen - small contemporary l-shaped light wood floor and beige floor eat-in kitchen idea in New York with an undermount sink, shaker cabinets, white cabinets, marble countertops, white backsplash, subway tile backsplash, stainless steel appliances and a peninsula
Eat-in kitchen - small contemporary l-shaped light wood floor and beige floor eat-in kitchen idea in New York with an undermount sink, shaker cabinets, white cabinets, marble countertops, white backsplash, subway tile backsplash, stainless steel appliances and a peninsula
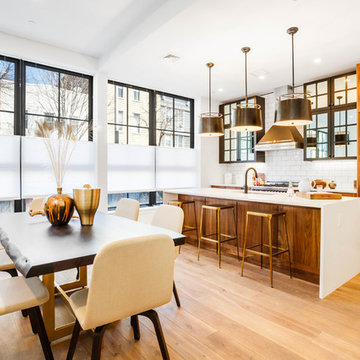
Eat-in kitchen - contemporary galley light wood floor and beige floor eat-in kitchen idea in New York with an undermount sink, shaker cabinets, medium tone wood cabinets, white backsplash, subway tile backsplash, paneled appliances, an island and white countertops
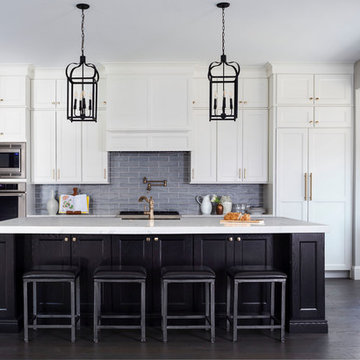
Susie Brenner Photography
Eat-in kitchen - mid-sized contemporary single-wall dark wood floor and gray floor eat-in kitchen idea in Denver with an undermount sink, recessed-panel cabinets, white cabinets, gray backsplash, subway tile backsplash, stainless steel appliances and an island
Eat-in kitchen - mid-sized contemporary single-wall dark wood floor and gray floor eat-in kitchen idea in Denver with an undermount sink, recessed-panel cabinets, white cabinets, gray backsplash, subway tile backsplash, stainless steel appliances and an island
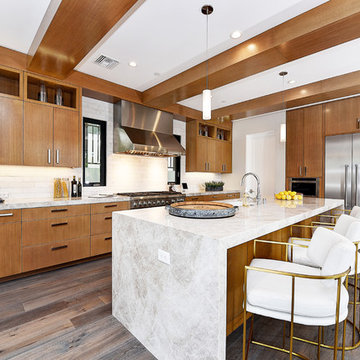
Kitchen - contemporary light wood floor kitchen idea in Orange County with an undermount sink, flat-panel cabinets, medium tone wood cabinets, white backsplash, subway tile backsplash, stainless steel appliances, an island and white countertops
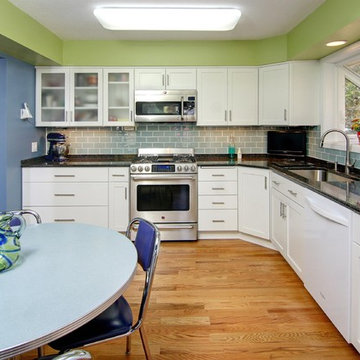
Trendy kitchen photo in Minneapolis with subway tile backsplash, stainless steel appliances, shaker cabinets, white cabinets and blue backsplash
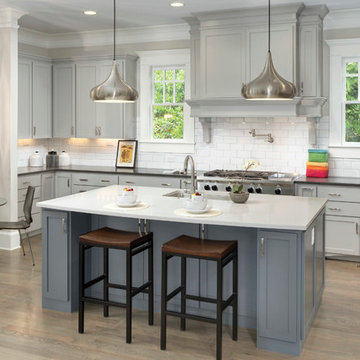
Inspiration for a large contemporary u-shaped light wood floor and beige floor eat-in kitchen remodel in New York with an undermount sink, shaker cabinets, gray cabinets, quartzite countertops, white backsplash, subway tile backsplash, stainless steel appliances and an island
Contemporary Kitchen with Subway Tile Backsplash Ideas
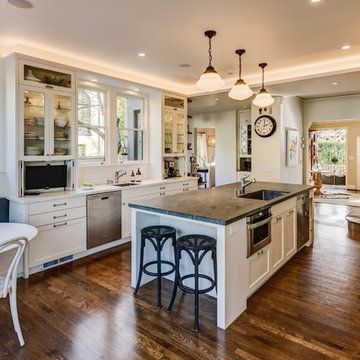
Inspiration for a large contemporary eat-in kitchen remodel in San Francisco with recessed-panel cabinets, white cabinets, soapstone countertops, white backsplash, subway tile backsplash, stainless steel appliances and an island
4





