Contemporary Kitchen with Subway Tile Backsplash Ideas
Refine by:
Budget
Sort by:Popular Today
141 - 160 of 22,678 photos
Item 1 of 3
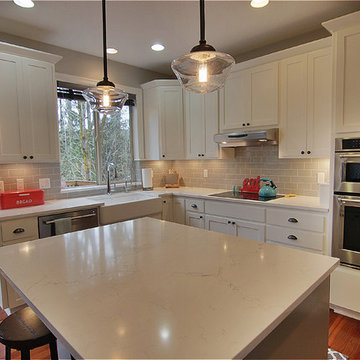
Wesley Rice,
Crowley's Granite Concepts Inc
Open concept kitchen - large contemporary l-shaped medium tone wood floor and brown floor open concept kitchen idea in Portland with an undermount sink, white cabinets, quartz countertops, gray backsplash, subway tile backsplash, stainless steel appliances and an island
Open concept kitchen - large contemporary l-shaped medium tone wood floor and brown floor open concept kitchen idea in Portland with an undermount sink, white cabinets, quartz countertops, gray backsplash, subway tile backsplash, stainless steel appliances and an island
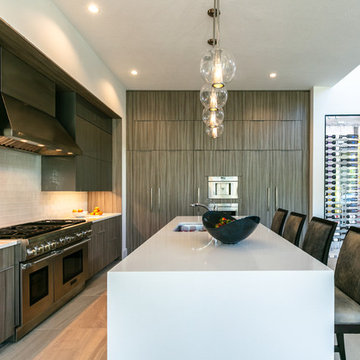
Inspiration for a contemporary l-shaped beige floor open concept kitchen remodel in Houston with an undermount sink, flat-panel cabinets, medium tone wood cabinets, white backsplash, subway tile backsplash, stainless steel appliances, an island and white countertops
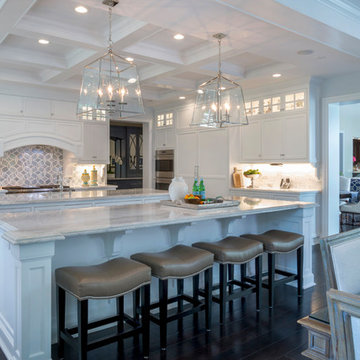
A big and beautiful kitchen interior we just designed for this lovely California home. With double vanities, silver metallic pendant lighting, and a uniquely designed backsplash, this kitchen is fresh and modern yet will last a lifetime.
Project designed by Courtney Thomas Design in La Cañada. Serving Pasadena, Glendale, Monrovia, San Marino, Sierra Madre, South Pasadena, and Altadena.
For more about Courtney Thomas Design, click here: https://www.courtneythomasdesign.com/
To learn more about this project, click here: https://www.courtneythomasdesign.com/portfolio/berkshire-house/
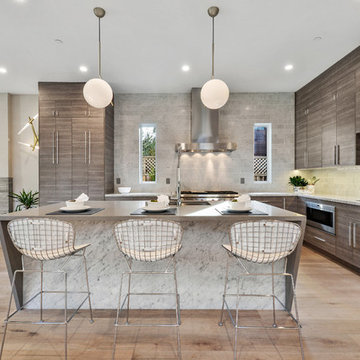
Open concept kitchen - contemporary l-shaped light wood floor and beige floor open concept kitchen idea in San Francisco with an undermount sink, flat-panel cabinets, medium tone wood cabinets, gray backsplash, subway tile backsplash, stainless steel appliances, an island and gray countertops
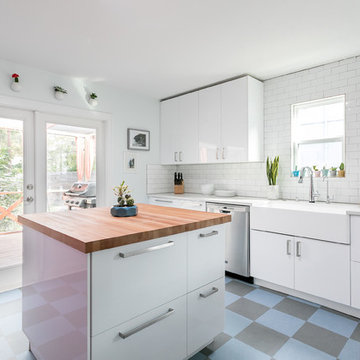
Inspiration for a contemporary u-shaped blue floor kitchen remodel in Austin with a farmhouse sink, flat-panel cabinets, white cabinets, white backsplash, subway tile backsplash, stainless steel appliances and an island
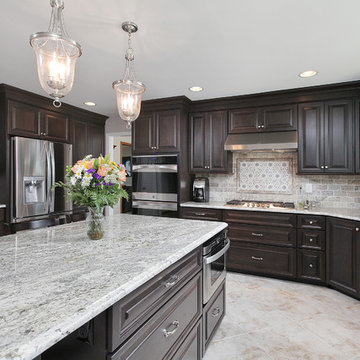
This gorgeous kitchen features an oversized island with plenty of seating. The tile floors, backsplash and countertops are a perfect match for one another and that mosaic tile above the stove adds the perfect touch of personality to the room!
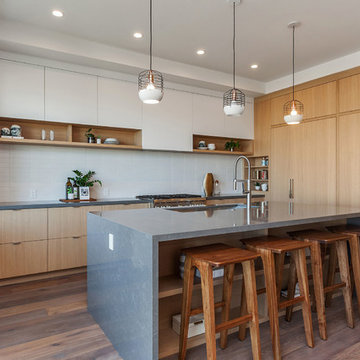
10" pre-finished European Oak.
Example of a trendy l-shaped brown floor and medium tone wood floor kitchen design in San Francisco with an undermount sink, flat-panel cabinets, medium tone wood cabinets, white backsplash, subway tile backsplash, paneled appliances, an island and gray countertops
Example of a trendy l-shaped brown floor and medium tone wood floor kitchen design in San Francisco with an undermount sink, flat-panel cabinets, medium tone wood cabinets, white backsplash, subway tile backsplash, paneled appliances, an island and gray countertops
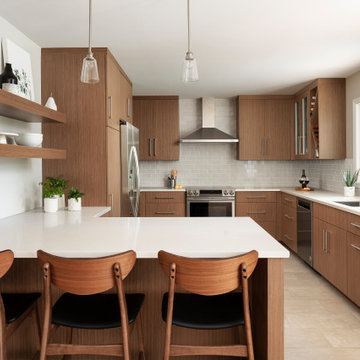
Example of a trendy u-shaped beige floor kitchen design in Raleigh with an undermount sink, flat-panel cabinets, medium tone wood cabinets, gray backsplash, subway tile backsplash, stainless steel appliances, a peninsula and white countertops
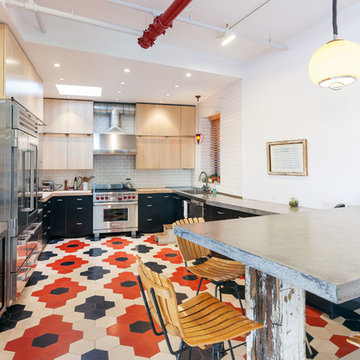
© Carl Wooley
Trendy u-shaped kitchen photo in New York with an integrated sink, flat-panel cabinets, light wood cabinets, white backsplash, subway tile backsplash and stainless steel appliances
Trendy u-shaped kitchen photo in New York with an integrated sink, flat-panel cabinets, light wood cabinets, white backsplash, subway tile backsplash and stainless steel appliances
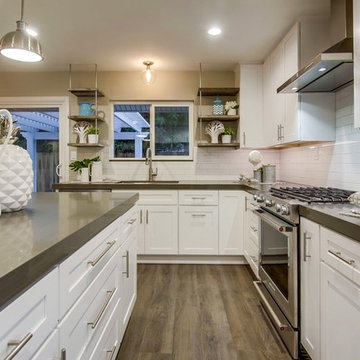
Trendy medium tone wood floor and gray floor kitchen photo in Orange County with shaker cabinets, white cabinets, white backsplash, subway tile backsplash, stainless steel appliances, an island and gray countertops
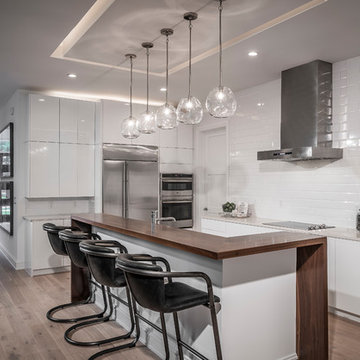
Trendy l-shaped brown floor kitchen photo in Orlando with flat-panel cabinets, white cabinets, white backsplash, subway tile backsplash, stainless steel appliances, an island and beige countertops
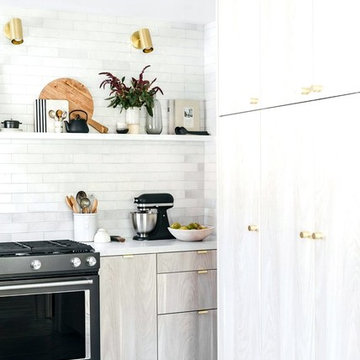
Shop the Look, See the Photo Tour here: https://www.studio-mcgee.com/studioblog/2018/citysage-kitchen
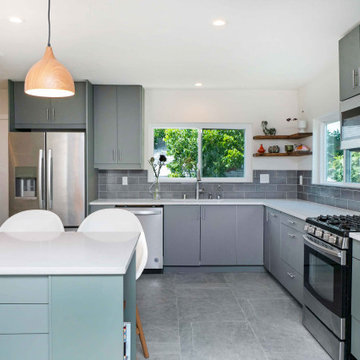
Example of a trendy l-shaped gray floor kitchen design in Los Angeles with an undermount sink, flat-panel cabinets, gray cabinets, gray backsplash, subway tile backsplash, stainless steel appliances, a peninsula and white countertops
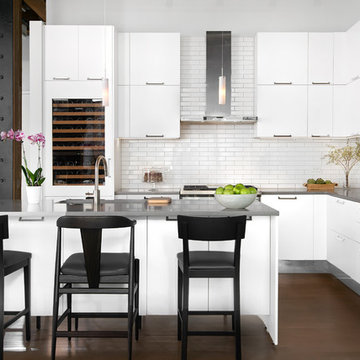
Dresner Design possesses the expertise to design cutting edge, cost-effective kitchens, baths and closets for developer’s multi-unit projects. They were recently part of the design team for The Ronsley, River North's best new luxury condominium development.
This former industrial timber loft building was transformed into an incredible 41-unit building, and Dresner Design was hired to design both the kitchens and baths using Italian cabinetry from Stosa Cucine.
Challenges:
All the units were the same but with varying configurations. The goal was to make all the units feel and look the same but each of the layouts was different- making 30 layouts in all.
Concept:
The kitchens and baths were designed to be sleek and modern, blending in with the loft style. The kitchen islands fabricated with wood compliments the wood ceilings and beams typical of loft living. White kitchens are always timeless and the Ronsley used the most beautiful and high-end cabinetry made of 100% lacquer.
Photography by Jim Tschetter
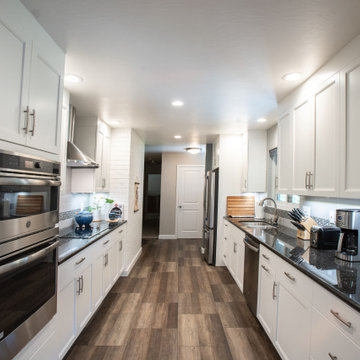
Kitchen - small contemporary galley brown floor kitchen idea in San Francisco with a double-bowl sink, recessed-panel cabinets, white cabinets, gray backsplash, subway tile backsplash, stainless steel appliances, no island and black countertops
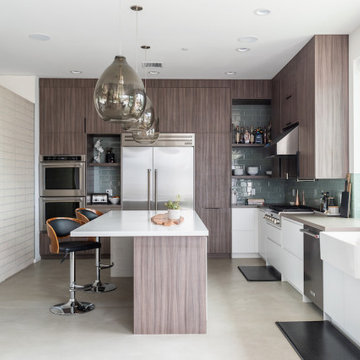
Trendy l-shaped concrete floor and gray floor kitchen photo in San Diego with a farmhouse sink, flat-panel cabinets, dark wood cabinets, green backsplash, subway tile backsplash, stainless steel appliances, an island and gray countertops
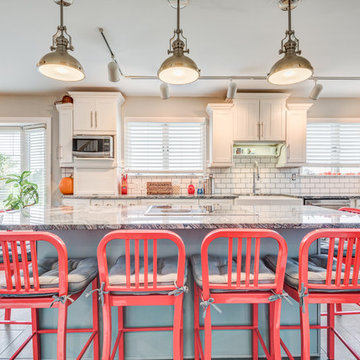
Eat-in kitchen - contemporary l-shaped eat-in kitchen idea in Chicago with a farmhouse sink, shaker cabinets, white cabinets, white backsplash, subway tile backsplash, stainless steel appliances, an island and gray countertops
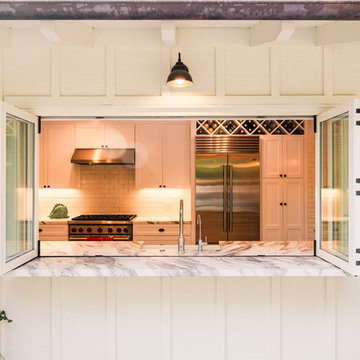
Bi Fold Windows gives a indoor/outdoor feature to this sleek and clean kitchen design. Can you say Party Bar??
Mid-sized trendy galley medium tone wood floor eat-in kitchen photo in Santa Barbara with a farmhouse sink, shaker cabinets, white cabinets, marble countertops, white backsplash, subway tile backsplash, stainless steel appliances and white countertops
Mid-sized trendy galley medium tone wood floor eat-in kitchen photo in Santa Barbara with a farmhouse sink, shaker cabinets, white cabinets, marble countertops, white backsplash, subway tile backsplash, stainless steel appliances and white countertops
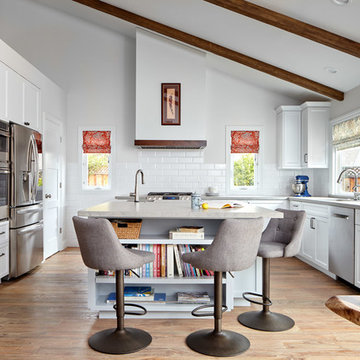
Photography: Agnieszka Jakubowicz
Interior design: Red Orchid Designs
Trendy u-shaped medium tone wood floor and brown floor kitchen photo in San Francisco with an undermount sink, shaker cabinets, white backsplash, subway tile backsplash, an island and gray countertops
Trendy u-shaped medium tone wood floor and brown floor kitchen photo in San Francisco with an undermount sink, shaker cabinets, white backsplash, subway tile backsplash, an island and gray countertops
Contemporary Kitchen with Subway Tile Backsplash Ideas
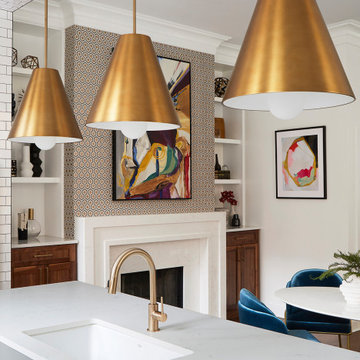
Large trendy u-shaped dark wood floor and brown floor eat-in kitchen photo in Chicago with an undermount sink, shaker cabinets, gray cabinets, quartz countertops, white backsplash, subway tile backsplash, stainless steel appliances, an island and white countertops
8





