Contemporary Kitchen with Two Islands Ideas
Refine by:
Budget
Sort by:Popular Today
41 - 60 of 9,573 photos
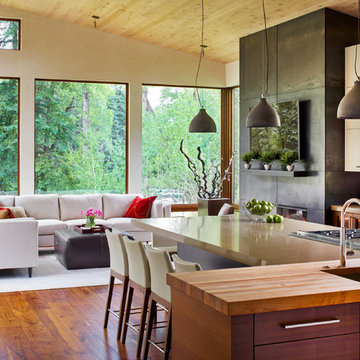
Modern, open kitchen-living area with floor to ceiling windows, light wood paneled ceiling and mixed materials kitchen space.
Trendy medium tone wood floor and brown floor open concept kitchen photo in Denver with an undermount sink, flat-panel cabinets, gray backsplash, two islands and stainless steel appliances
Trendy medium tone wood floor and brown floor open concept kitchen photo in Denver with an undermount sink, flat-panel cabinets, gray backsplash, two islands and stainless steel appliances
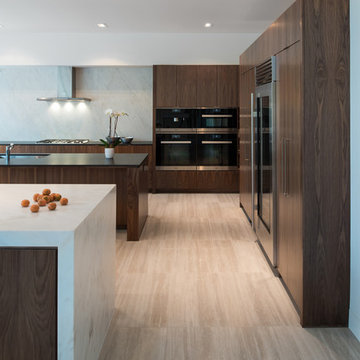
Luis Ayala
Open concept kitchen - contemporary l-shaped beige floor open concept kitchen idea in Houston with an undermount sink, flat-panel cabinets, dark wood cabinets, marble countertops, gray backsplash, black appliances and two islands
Open concept kitchen - contemporary l-shaped beige floor open concept kitchen idea in Houston with an undermount sink, flat-panel cabinets, dark wood cabinets, marble countertops, gray backsplash, black appliances and two islands
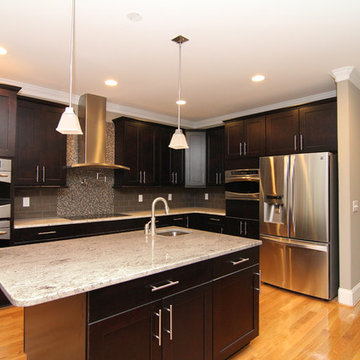
Two all ovens, a separate microwave and warmer, French door refrigerator, electric cook top with pot filler, and two separate sinks make this a dream kitchen for those who love to cook - and eat.
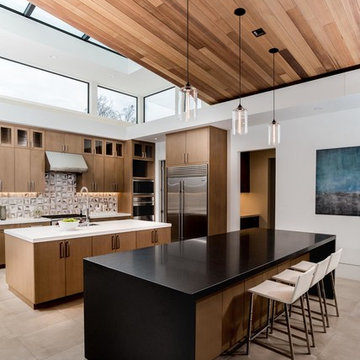
Trendy l-shaped gray floor open concept kitchen photo in San Francisco with flat-panel cabinets, medium tone wood cabinets, gray backsplash, stainless steel appliances and two islands
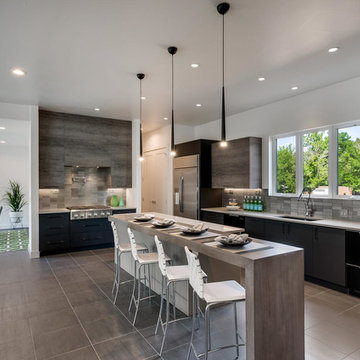
Large trendy u-shaped porcelain tile and gray floor open concept kitchen photo in Denver with an undermount sink, flat-panel cabinets, quartz countertops, metallic backsplash, metal backsplash, stainless steel appliances and two islands
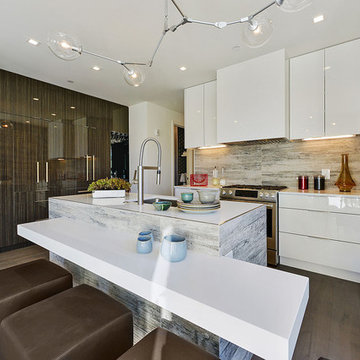
Kitchen - contemporary galley dark wood floor kitchen idea in San Francisco with an undermount sink, flat-panel cabinets, white cabinets, gray backsplash, stainless steel appliances and two islands
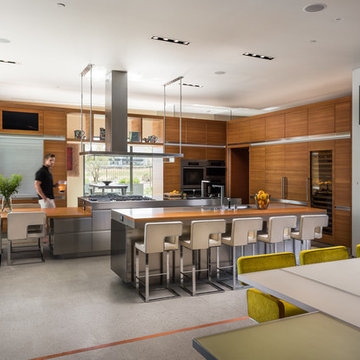
Kitchen
Inspiration for a large contemporary eat-in kitchen remodel in Las Vegas with an integrated sink, flat-panel cabinets, medium tone wood cabinets, stainless steel countertops, paneled appliances and two islands
Inspiration for a large contemporary eat-in kitchen remodel in Las Vegas with an integrated sink, flat-panel cabinets, medium tone wood cabinets, stainless steel countertops, paneled appliances and two islands
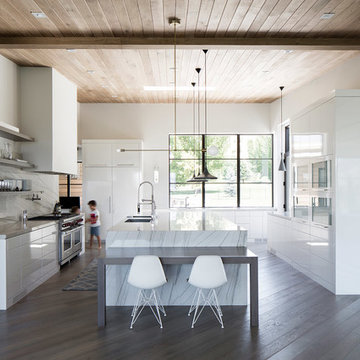
photo: Mark Weinberg interiors: AMB Design
Trendy medium tone wood floor kitchen photo in New York with a double-bowl sink, flat-panel cabinets, white cabinets, white backsplash, stone slab backsplash, stainless steel appliances and two islands
Trendy medium tone wood floor kitchen photo in New York with a double-bowl sink, flat-panel cabinets, white cabinets, white backsplash, stone slab backsplash, stainless steel appliances and two islands
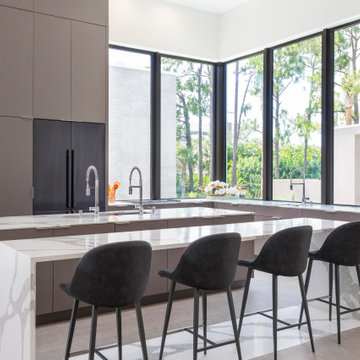
BUILD recently completed this five bedroom, six bath, four-car garage, two-story home designed by Stofft Cooney Architects. The floor to ceiling windows provide a wealth of natural light in to the home. Amazing details in the bathrooms, exceptional wall details, cozy little
courtyard, and an open bar top in the kitchen provide a unique experience in this modern style home.
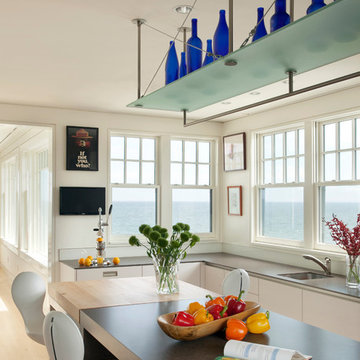
Example of a large trendy u-shaped light wood floor and beige floor enclosed kitchen design in Boston with an undermount sink, glass-front cabinets, light wood cabinets, stainless steel appliances, two islands and window backsplash

Blackstone Edge Photography
Eat-in kitchen - huge contemporary l-shaped medium tone wood floor eat-in kitchen idea in Portland with flat-panel cabinets, medium tone wood cabinets, white backsplash, two islands, an undermount sink, quartz countertops, stainless steel appliances and stone slab backsplash
Eat-in kitchen - huge contemporary l-shaped medium tone wood floor eat-in kitchen idea in Portland with flat-panel cabinets, medium tone wood cabinets, white backsplash, two islands, an undermount sink, quartz countertops, stainless steel appliances and stone slab backsplash
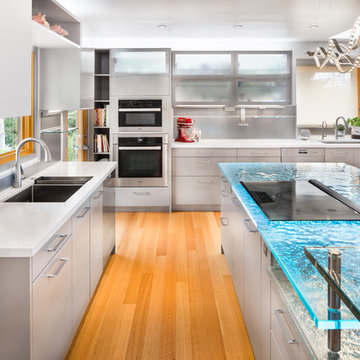
Cast glass counters can make a dramatic impact on a contemporary kitchen (images from Mike Llewelen courtesy of Kitchen Studio of Monterey)
Inspiration for a large contemporary u-shaped light wood floor eat-in kitchen remodel in Los Angeles with flat-panel cabinets, beige cabinets, glass countertops, metallic backsplash, stainless steel appliances and two islands
Inspiration for a large contemporary u-shaped light wood floor eat-in kitchen remodel in Los Angeles with flat-panel cabinets, beige cabinets, glass countertops, metallic backsplash, stainless steel appliances and two islands
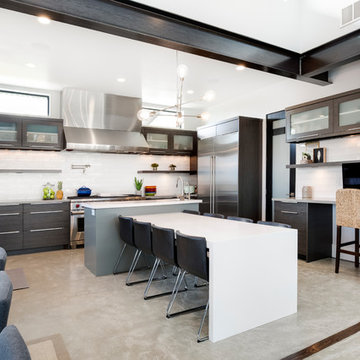
Meagan Larson
Eat-in kitchen - contemporary beige floor eat-in kitchen idea in Salt Lake City with dark wood cabinets, white backsplash, stainless steel appliances and two islands
Eat-in kitchen - contemporary beige floor eat-in kitchen idea in Salt Lake City with dark wood cabinets, white backsplash, stainless steel appliances and two islands
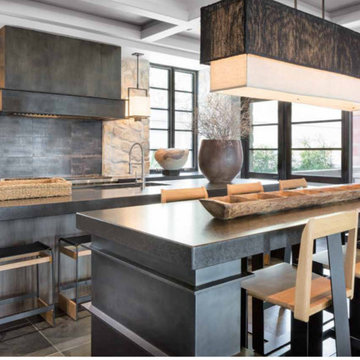
Example of a trendy gray floor open concept kitchen design in Phoenix with beige backsplash and two islands
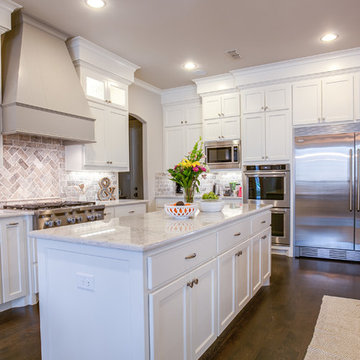
Ariana Miller with ANM Photography. www.anmphoto.com
Open concept kitchen - large contemporary u-shaped dark wood floor and brown floor open concept kitchen idea in Dallas with shaker cabinets, white cabinets, marble countertops, gray backsplash, stone tile backsplash, stainless steel appliances, two islands and a farmhouse sink
Open concept kitchen - large contemporary u-shaped dark wood floor and brown floor open concept kitchen idea in Dallas with shaker cabinets, white cabinets, marble countertops, gray backsplash, stone tile backsplash, stainless steel appliances, two islands and a farmhouse sink
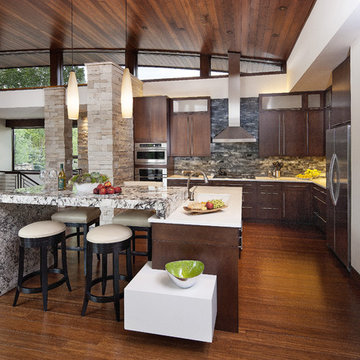
Jim Bartsch
Example of a trendy l-shaped bamboo floor open concept kitchen design in Denver with an undermount sink, flat-panel cabinets, dark wood cabinets, quartzite countertops, gray backsplash, glass tile backsplash, stainless steel appliances and two islands
Example of a trendy l-shaped bamboo floor open concept kitchen design in Denver with an undermount sink, flat-panel cabinets, dark wood cabinets, quartzite countertops, gray backsplash, glass tile backsplash, stainless steel appliances and two islands
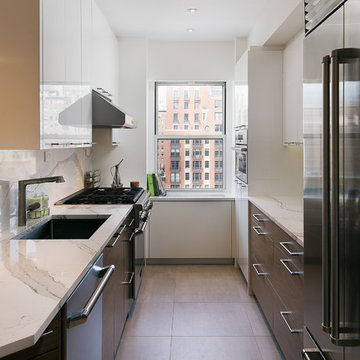
Thanks to the convenient U shape as well as a large window, the kitchen looks spacious and light. Sparkling surfaces of all the kitchen cabinets and countertops add light to the kitchen interior. All pieces of kitchen furniture, as well as contemporary household appliances are placed around the perimeter of the kitchen.
The right arrangement of all the cabinets provides the owners with quick and easy access to any kitchen utensils. Large free space makes cooking, washing dishes, storing food and eating convenient and pleasant processes.
Don’t hesitate to order one of the best interior design services in one of the leading NYC design studios! We are sure to help you find the way to success!
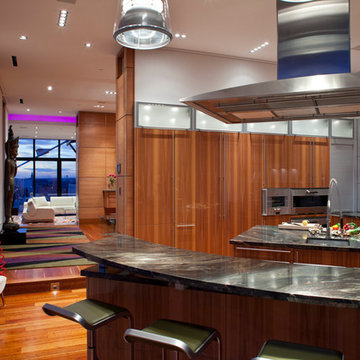
Ralph Cole Photography
Kitchen - contemporary medium tone wood floor kitchen idea in Oklahoma City with an undermount sink, flat-panel cabinets, medium tone wood cabinets, gray backsplash, stainless steel appliances and two islands
Kitchen - contemporary medium tone wood floor kitchen idea in Oklahoma City with an undermount sink, flat-panel cabinets, medium tone wood cabinets, gray backsplash, stainless steel appliances and two islands
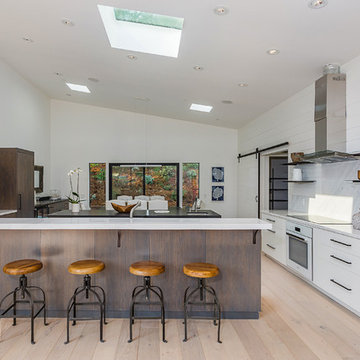
Trendy u-shaped beige floor kitchen photo in San Francisco with an undermount sink, flat-panel cabinets, white cabinets, gray backsplash, white appliances and two islands
Contemporary Kitchen with Two Islands Ideas
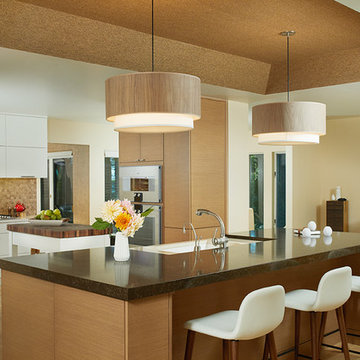
This beautiful, soft contemporary kitchen, bar and dining area are a result of combining rooms - a former closed off, galley-style kitchen and separate formal dining room - to create a comfortable, functional but sophisticated new space, open to views of Lake Michigan. "Purposeful design" with ageing-in-place in mind, the open area provides a lot of base cabinet storage for ease of access, a calm color palette and plenty of style. Photography by Ashley Avila.
3





